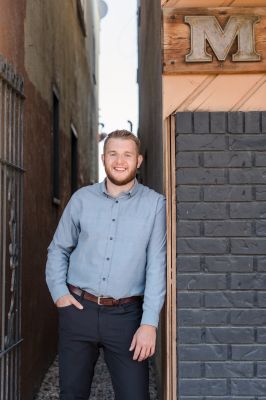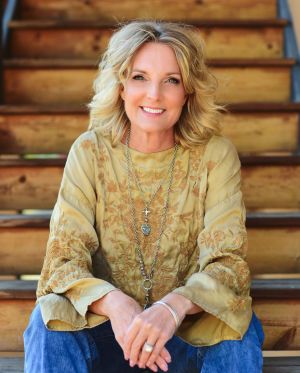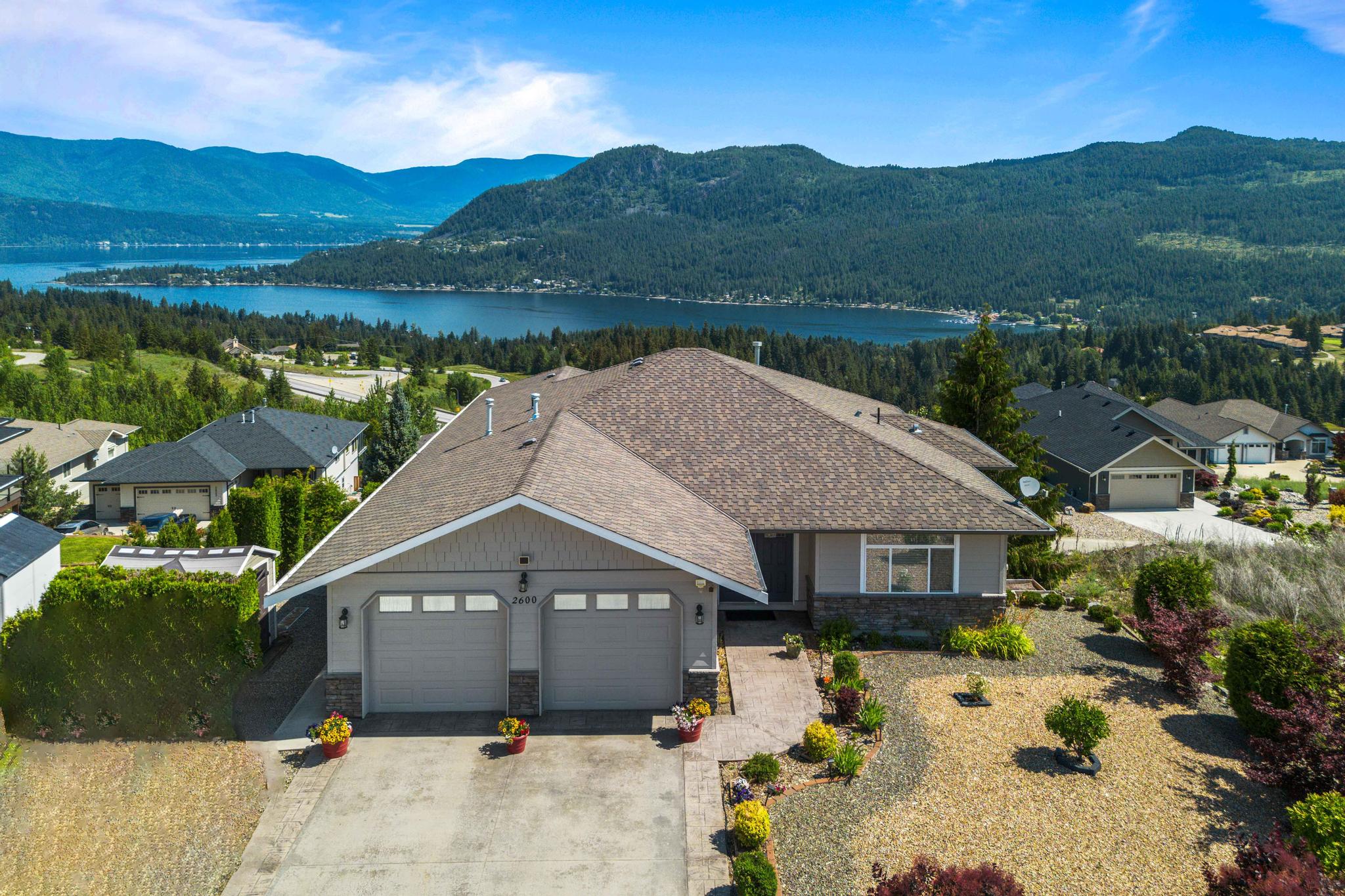2600 St. Andrews Street Blind Bay, British Columbia V0E 1H1
SOLD
4 Bedroom
3 Bathroom
Two Storey
Fireplace
Central Air Conditioning
Forced Air, In Floor Heating
Waterfront Nearby
Low Maintenance Yard
SOLD
Property Details
| RP Number | SOLD |
| Property Type | Single Family |
| Structure | Deck, Patio(s) |
| View Type | View, Mountain View, Lake View |
| Water Front Type | Waterfront Nearby |
Building
| Bathroom Total | 3 |
| Bedrooms Total | 4 |
| Age | 2006 |
| Architectural Style | Two Storey |
| Basement Development | Fully Finished |
| Basement Features | Walk Out |
| Cooling Type | Central Air Conditioning |
| Fireplace Fuel | Gas |
| Fireplace Present | Yes |
| Fireplace Total | 2 |
| Heating Fuel | Electric, Natural Gas |
| Heating Type | Forced Air, In Floor Heating |
| Roof Material | Asphalt/fibreglass Shingle |
| Stories Total | 2 |
| Size Exterior | 3374 Sqft |
| Type | House |
| Utility Water | Private Utility |
Land
| Landscape Features | Low Maintenance Yard |
| Size Total Text | 0.28 Acres |
| Zoning Description | R2 |
| Zoning Type | Single Family Residential |
Rooms
| Level | Type | Length | Width | Dimensions |
|---|---|---|---|---|
| Main Level | Kitchen | 12 ft, 4 in | 15 ft, 6 in | 15 ft, 6 in X 12 ft, 4 in |
| Main Level | Master Bedroom | 13 ft, 10 in | 14 ft, 6 in | 14 ft, 6 in X 13 ft, 10 in |
| Main Level | Living Room | 26 ft, 7 in | 13 ft, 8 in | 13 ft, 8 in X 26 ft, 7 in |
| Main Level | Pantry | 10 ft, 9 in | 5 ft | 5 ft X 10 ft, 9 in |
| Main Level | Dining Room | 9 ft, 11 in | 17 ft | 17 ft X 9 ft, 11 in |
| Main Level | 5pc Ensuite Bath | 9 ft, 3 in | 9 ft, 5 in | 9 ft, 5 in X 9 ft, 3 in |
| Main Level | Walk-in Closet | 9 ft, 2 in | 4 ft, 10 in | 4 ft, 10 in X 9 ft, 2 in |
| Main Level | Bedroom | 13 ft, 8 in | 12 ft, 11 in | 12 ft, 11 in X 13 ft, 8 in |
| Main Level | 4pc Bathroom | 4 ft, 11 in | 9 ft, 1 in | 9 ft, 1 in X 4 ft, 11 in |
| Main Level | Laundry Room | 6 ft, 8 in | 11 ft, 4 in | 11 ft, 4 in X 6 ft, 8 in |
| Basement | Bedroom | 14 ft, 1 in | 11 ft, 10 in | 11 ft, 10 in X 14 ft, 1 in |
| Main Level | 4pc Bathroom | 11 ft, 5 in | 9 ft | 9 ft X 11 ft, 5 in |
| Basement | Recreation Room | 18 ft, 9 in | 20 ft, 4 in | 20 ft, 4 in X 18 ft, 9 in |
| Basement | Bedroom | 10 ft, 11 in | 15 ft, 6 in | 15 ft, 6 in X 10 ft, 11 in |
| Basement | Bedroom | 11 ft, 8 in | 10 ft, 9 in | 10 ft, 9 in X 11 ft, 8 in |
| Basement | Den | 16 ft, 6 in | 11 ft, 5 in | 11 ft, 5 in X 16 ft, 6 in |
| Basement | Storage | 9 ft, 9 in | 22 ft, 11 in | 22 ft, 11 in X 9 ft, 9 in |
Interested?
Contact us for more information

Nick Harrison
Sales Representative
kentelharrison.com
RE/MAX Shuswap
105 - 650 Trans-Canada Hwy Ne
Salmon Arm, BC V1E 2S6
105 - 650 Trans-Canada Hwy Ne
Salmon Arm, BC V1E 2S6
250-833-6708
www.sandrakentel.com

Sandra Kentel
Sales Representative
kentelharrison.com
RE/MAX Shuswap
105 - 650 Trans-Canada Hwy Ne
Salmon Arm, BC V1E 2S6
105 - 650 Trans-Canada Hwy Ne
Salmon Arm, BC V1E 2S6
250-833-6708
www.sandrakentel.com

