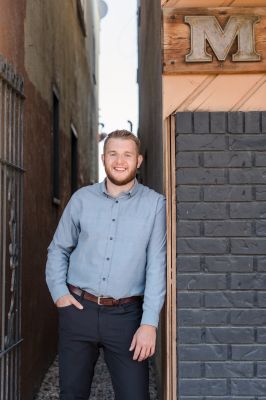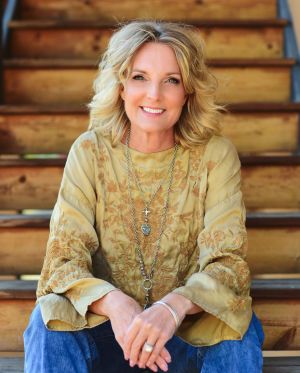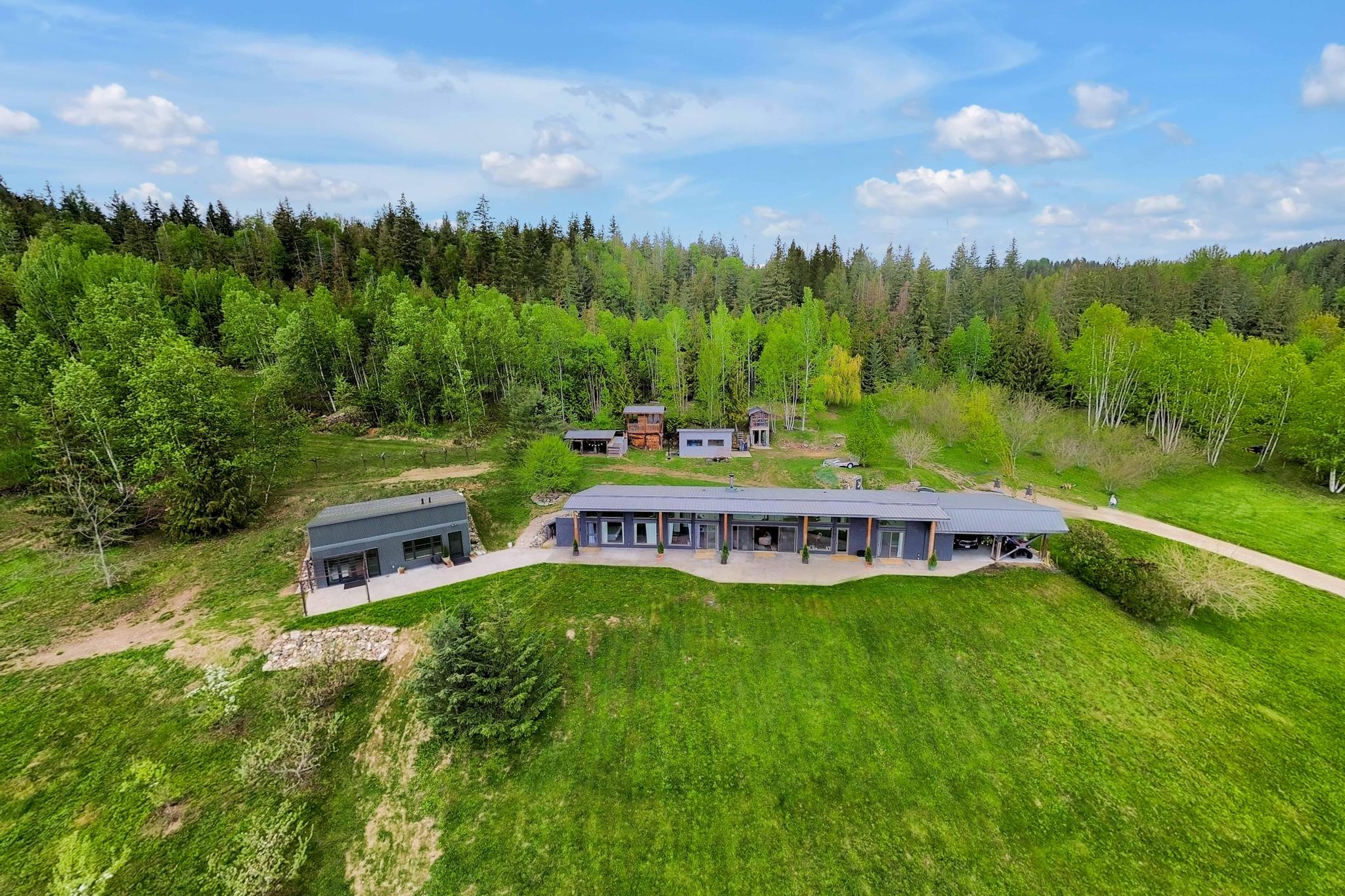260 Grandview Bench Road Grindrod, British Columbia V0E 1Y0
SOLD
5 Bedroom
3 Bathroom
Rancher
Fireplace
In Floor Heating
Acreage
Garden Area, Lawn, Fruit Trees/shrubs
SOLD
Property Details
| RP Number | SOLD |
| Property Type | Other |
| Amenities Near By | Schools, Ski Hill, Beach, Golf Course |
| Community Features | Quiet Area, Rural Setting |
| Crop | Fruits, Nuts |
| Farm Type | Hobby Farm |
| Features | Private Setting, Visual Exposure |
| Storage Type | Storage |
| Structure | Detached Suite, Outbuildings |
| View Type | Mountain View, Valley View, River View |
Building
| Bathroom Total | 3 |
| Bedrooms Total | 5 |
| Age | 2004 |
| Architectural Style | Rancher |
| Fireplace Fuel | Wood |
| Fireplace Present | Yes |
| Fireplace Total | 1 |
| Heating Fuel | Mixed |
| Heating Type | In Floor Heating |
| Roof Material | Metal |
| Size Exterior | 2722 Sqft |
| Type | House |
| Utility Power | 200 Amp Service |
| Utility Water | Well |
Land
| Access Type | Easy Access, Year-round Access, Road Access |
| Acreage | Yes |
| Fence Type | Partially Fenced |
| Landscape Features | Garden Area, Lawn, Fruit Trees/shrubs |
| Size Total Text | 6.543 |
| Zoning Description | Cr |
| Zoning Type | Country Residential |
Rooms
| Level | Type | Length | Width | Dimensions |
|---|---|---|---|---|
| Main Level | Dining Room | 11 ft, 11 in | 13 ft, 1 in | 13 ft, 1 in X 11 ft, 11 in |
| Main Level | Kitchen | 11 ft | 13 ft, 1 in | 13 ft, 1 in X 11 ft |
| Main Level | Living Room | 16 ft, 7 in | 11 ft, 6 in | 11 ft, 6 in X 16 ft, 7 in |
| Main Level | Bedroom | 11 ft, 1 in | 12 ft, 1 in | 12 ft, 1 in X 11 ft, 1 in |
| Main Level | Den | 11 ft, 5 in | 12 ft, 1 in | 12 ft, 1 in X 11 ft, 5 in |
| Main Level | Master Bedroom | 16 ft, 5 in | 19 ft, 8 in | 19 ft, 8 in X 16 ft, 5 in |
| Main Level | Bedroom | 11 ft, 2 in | 15 ft, 2 in | 15 ft, 2 in X 11 ft, 2 in |
| Main Level | Bathroom | 6 ft, 5 in | 6 ft, 10 in | 6 ft, 10 in X 6 ft, 5 in |
| Main Level | Utility Room | 5 ft, 11 in | 14 ft, 5 in | 14 ft, 5 in X 5 ft, 11 in |
| Main Level | Bathroom | 6 ft | 9 ft, 4 in | 9 ft, 4 in X 6 ft |
| Main Level | Living Room | 14 ft, 1 in | 22 ft, 5 in | 22 ft, 5 in X 14 ft, 1 in |
| Main Level | Study | 10 ft, 1 in | 2 ft, 2 in | 2 ft, 2 in X 10 ft, 1 in |
| Main Level | Bathroom | 10 ft, 1 in | 6 ft, 6 in | 6 ft, 6 in X 10 ft, 1 in |
| Main Level | Master Bedroom | 13 ft, 4 in | 13 ft, 8 in | 13 ft, 8 in X 13 ft, 4 in |
| Main Level | Bedroom | 13 ft, 4 in | 11 ft, 9 in | 11 ft, 9 in X 13 ft, 4 in |
| Main Level | Workshop | 12 ft, 2 in | 20 ft, 1 in | 20 ft, 1 in X 12 ft, 2 in |
Interested?
Contact us for more information

Nick Harrison
Sales Representative
kentelharrison.com
RE/MAX Shuswap
105 - 650 Trans-Canada Hwy Ne
Salmon Arm, BC V1E 2S6
105 - 650 Trans-Canada Hwy Ne
Salmon Arm, BC V1E 2S6
250-833-6708
www.sandrakentel.com

Sandra Kentel
Sales Representative
kentelharrison.com
RE/MAX Shuswap
105 - 650 Trans-Canada Hwy Ne
Salmon Arm, BC V1E 2S6
105 - 650 Trans-Canada Hwy Ne
Salmon Arm, BC V1E 2S6
250-833-6708
www.sandrakentel.com

