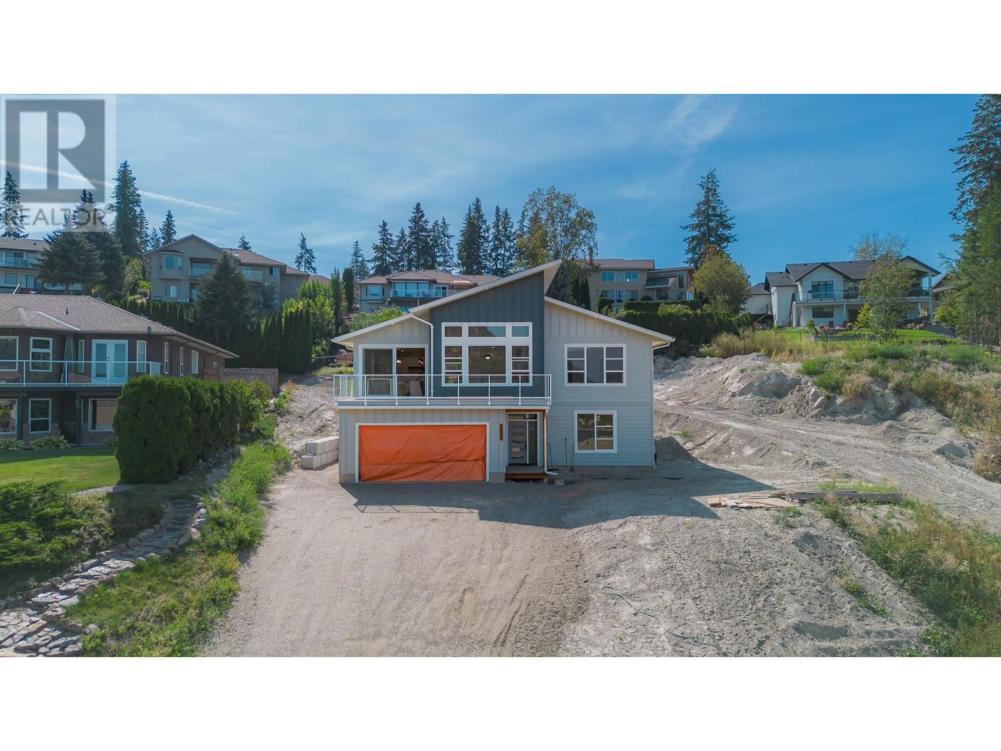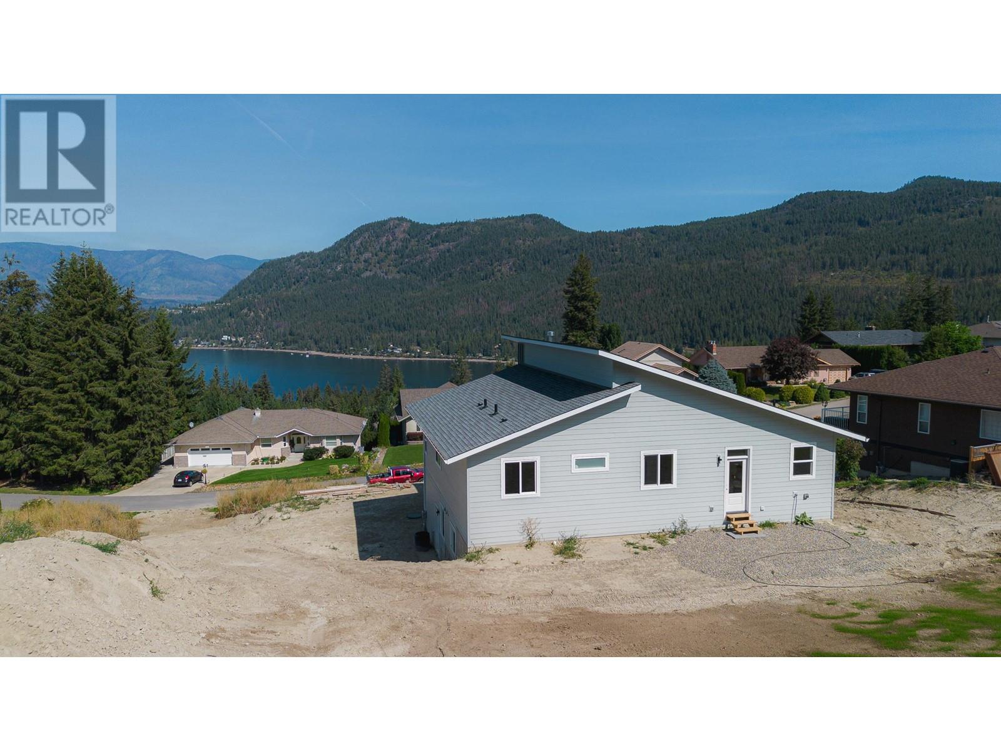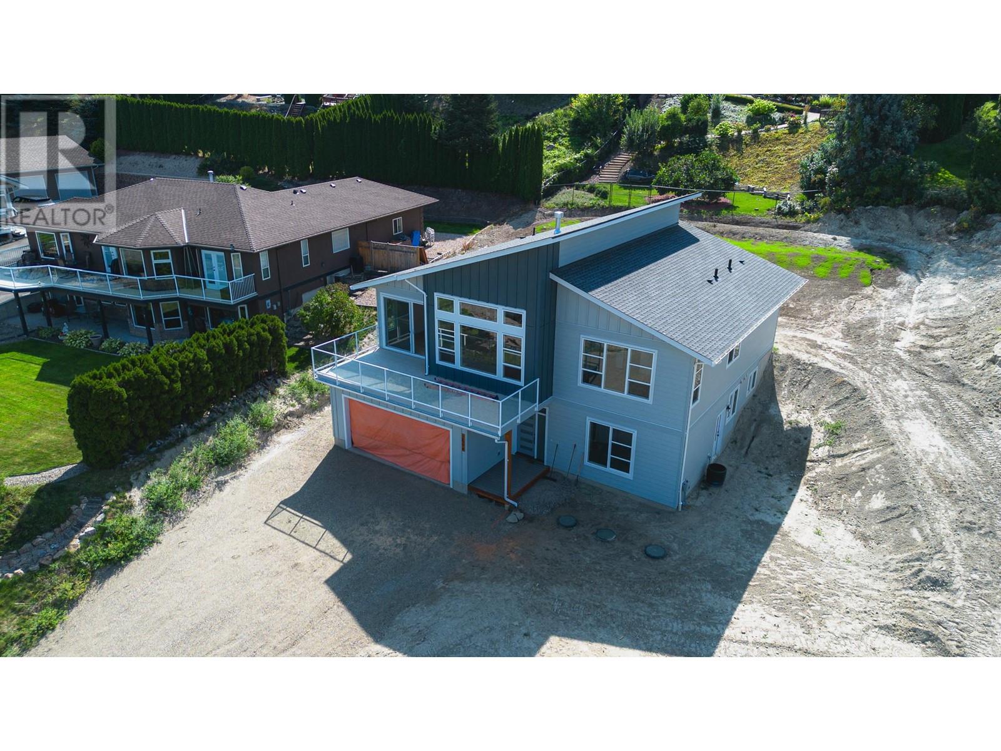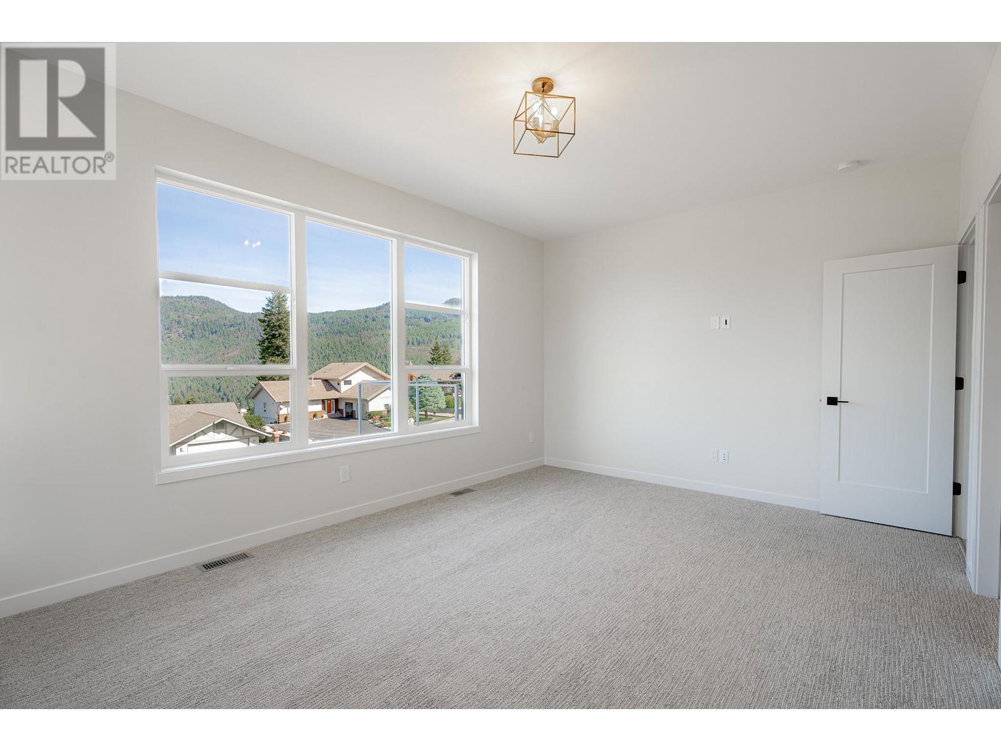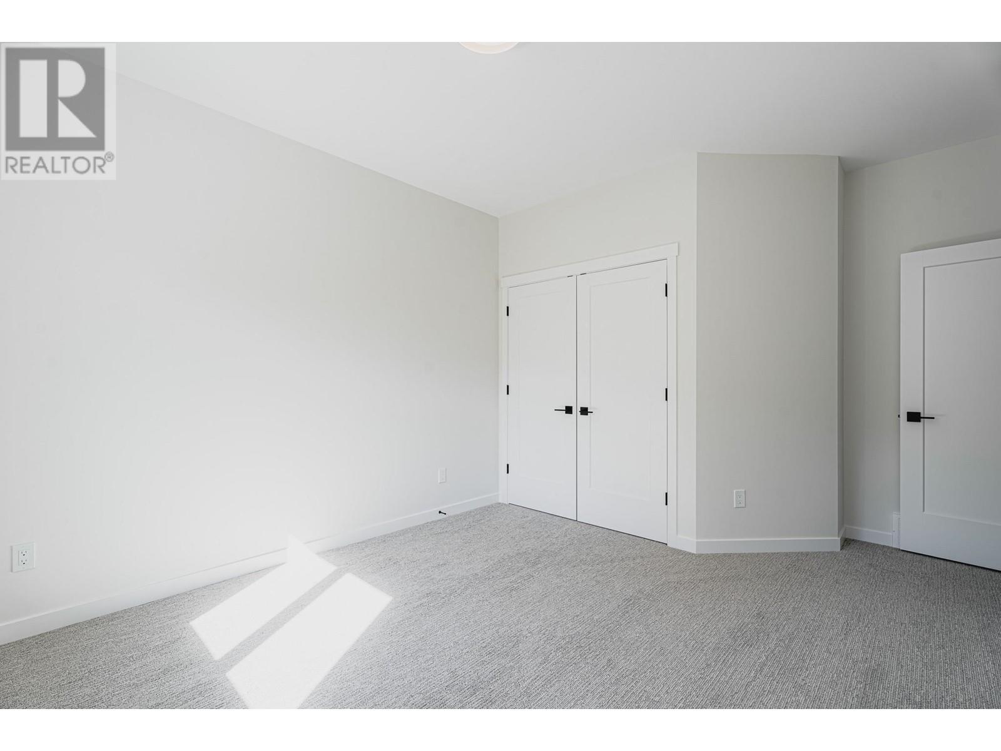2594 Grand View Place Blind Bay, British Columbia V0E 1H2
$999,500
This brand new lake home is a stunning retreat, nestled in a serene cul-de-sac within Shuswap Lake Estates. With breathtaking views of the lake and Copper Island, you can enjoy the beauty of Shuswap Lake and surrounding nature right from your own home. This gourmet kitchen has an oversized island, custom pantry for extra storage and elegant finishes makes this space a chef's dream. Every detail has been meticulously crafted to blend luxury and comfort, making this property a perfect sanctuary for relaxation and entertainment. Walking distance to Golf Courses, restaurants, beaches, tennis courts, hiking and biking trails. With either suite potential or the option to have a recreational room and wet-bar the partially unfinished basement is yours to decide. Come check out this 4 bedroom home and start living your lake life. (id:44574)
Property Details
| MLS® Number | 10324236 |
| Property Type | Single Family |
| Neigbourhood | Blind Bay |
| AmenitiesNearBy | Golf Nearby |
| Features | Cul-de-sac, Private Setting |
| ParkingSpaceTotal | 2 |
| RoadType | Cul De Sac |
| ViewType | Lake View, View Of Water |
Building
| BathroomTotal | 3 |
| BedroomsTotal | 3 |
| ConstructedDate | 2024 |
| ConstructionStyleAttachment | Detached |
| CoolingType | Central Air Conditioning |
| FireplaceFuel | Gas |
| FireplacePresent | Yes |
| FireplaceType | Unknown |
| HalfBathTotal | 1 |
| HeatingType | Forced Air, See Remarks |
| StoriesTotal | 2 |
| SizeInterior | 1816 Sqft |
| Type | House |
| UtilityWater | Municipal Water |
Parking
| Attached Garage | 2 |
Land
| Acreage | No |
| LandAmenities | Golf Nearby |
| Sewer | Septic Tank |
| SizeIrregular | 0.34 |
| SizeTotal | 0.34 Ac|under 1 Acre |
| SizeTotalText | 0.34 Ac|under 1 Acre |
| ZoningType | Unknown |
Rooms
| Level | Type | Length | Width | Dimensions |
|---|---|---|---|---|
| Second Level | 4pc Bathroom | Measurements not available | ||
| Second Level | 5pc Ensuite Bath | Measurements not available | ||
| Second Level | Laundry Room | 10'4'' x 6' | ||
| Second Level | Bedroom | 11' x 11' | ||
| Second Level | Bedroom | 11' x 12' | ||
| Second Level | Primary Bedroom | 16'6'' x 12' | ||
| Second Level | Dining Room | 12' x 15' | ||
| Second Level | Great Room | 16' x 15'8'' | ||
| Second Level | Kitchen | 17' x 16' | ||
| Main Level | 2pc Bathroom | Measurements not available | ||
| Main Level | Office | 13'10'' x 10' |
https://www.realtor.ca/real-estate/27417187/2594-grand-view-place-blind-bay-blind-bay
Interested?
Contact us for more information
Kylie Tekatch
322 Seymour Street
Kamloops, British Columbia V2C 2G2
