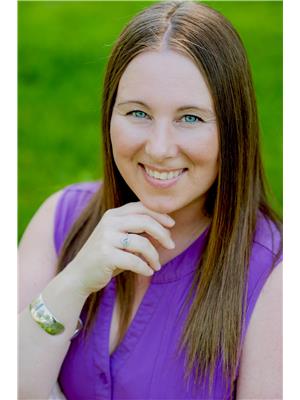2565 Forest Drive Blind Bay, British Columbia V0E 1H2
$699,900
Fantastic family home located walking distance to the beach in beautiful Blind Bay! 3 bedrooms/ 2.5 baths, 1890 finished sqft with an additional 846 in the unfinished basement with separate outside access all ready for you to add your creative touch (plumbed for full bathroom, room for 2 bedrooms and even a summer kitchen ). Many nice features to this home include vaulted ceilings, hardwood floors, spacious primary bedroom with walk-in closet, sunken family room, kitchen pantry, gas fireplace, central A/C , ICF Construction, private back and double garage. Be sure to view the 360 online walk through tour & floor plans and then start 2025 on the right track and do not miss out on this affordable Blind Bay home listed well below assessed value available for quick possession. (id:44574)
Property Details
| MLS® Number | 10329222 |
| Property Type | Single Family |
| Neigbourhood | Blind Bay |
| Parking Space Total | 2 |
Building
| Bathroom Total | 3 |
| Bedrooms Total | 3 |
| Appliances | Range, Refrigerator, Dishwasher, Microwave, Washer & Dryer |
| Constructed Date | 2005 |
| Construction Style Attachment | Detached |
| Cooling Type | Central Air Conditioning |
| Exterior Finish | Vinyl Siding |
| Flooring Type | Carpeted, Ceramic Tile, Hardwood |
| Foundation Type | Insulated Concrete Forms |
| Half Bath Total | 1 |
| Heating Type | Forced Air, See Remarks |
| Roof Material | Asphalt Shingle |
| Roof Style | Unknown |
| Stories Total | 1 |
| Size Interior | 1,890 Ft2 |
| Type | House |
| Utility Water | Private Utility |
Parking
| Attached Garage | 2 |
Land
| Acreage | No |
| Sewer | Septic Tank |
| Size Irregular | 0.26 |
| Size Total | 0.26 Ac|under 1 Acre |
| Size Total Text | 0.26 Ac|under 1 Acre |
| Zoning Type | Unknown |
Rooms
| Level | Type | Length | Width | Dimensions |
|---|---|---|---|---|
| Second Level | Dining Nook | 7'6'' x 6' | ||
| Second Level | 4pc Bathroom | 8'2'' x 7'9'' | ||
| Second Level | Bedroom | 11'8'' x 10' | ||
| Second Level | Bedroom | 11'8'' x 10'8'' | ||
| Second Level | Other | 6'3'' x 6'1'' | ||
| Second Level | 4pc Ensuite Bath | 8'2'' x 5'3'' | ||
| Second Level | Primary Bedroom | 16'5'' x 12'6'' | ||
| Main Level | Laundry Room | 6'8'' x 6'4'' | ||
| Main Level | 2pc Bathroom | 6'3'' x 5'3'' | ||
| Main Level | Family Room | 20'11'' x 15' | ||
| Main Level | Kitchen | 11'8'' x 9'4'' | ||
| Main Level | Dining Room | 16'6'' x 8'2'' | ||
| Main Level | Living Room | 16'11'' x 11'3'' |












https://www.realtor.ca/real-estate/27681964/2565-forest-drive-blind-bay-blind-bay
Contact Us
Contact us for more information
Paul Agassiz
Personal Real Estate Corporation
www.paulagassiz.com/
#105-650 Trans Canada Hwy
Salmon Arm, British Columbia V1E 2S6
(250) 832-7051
(250) 832-2777
www.remaxshuswap.ca/

Shannon Schierbeck
#105-650 Trans Canada Hwy
Salmon Arm, British Columbia V1E 2S6
(250) 832-7051
(250) 832-2777
www.remaxshuswap.ca/


