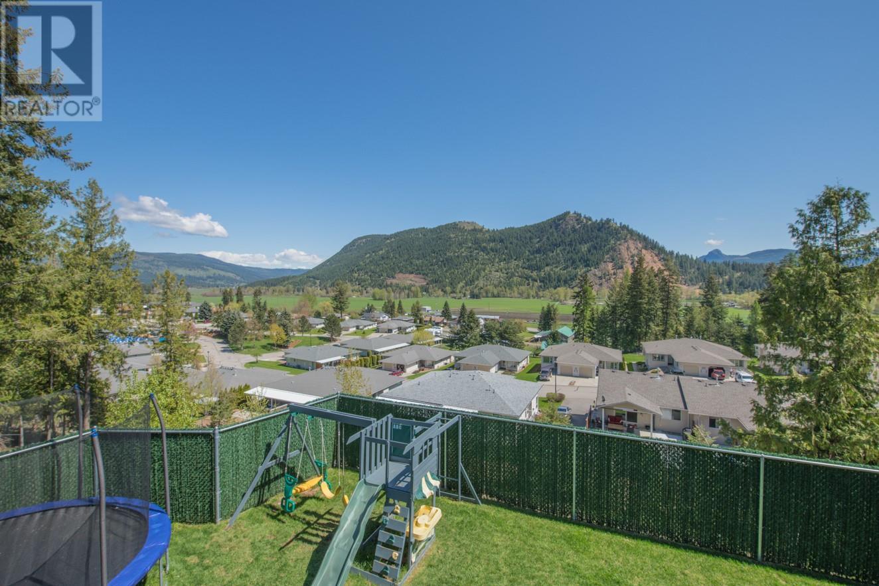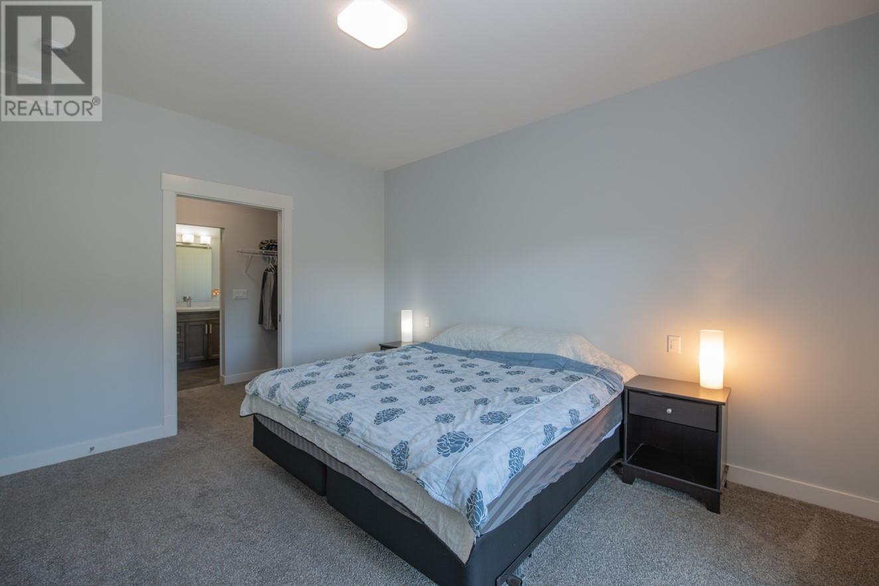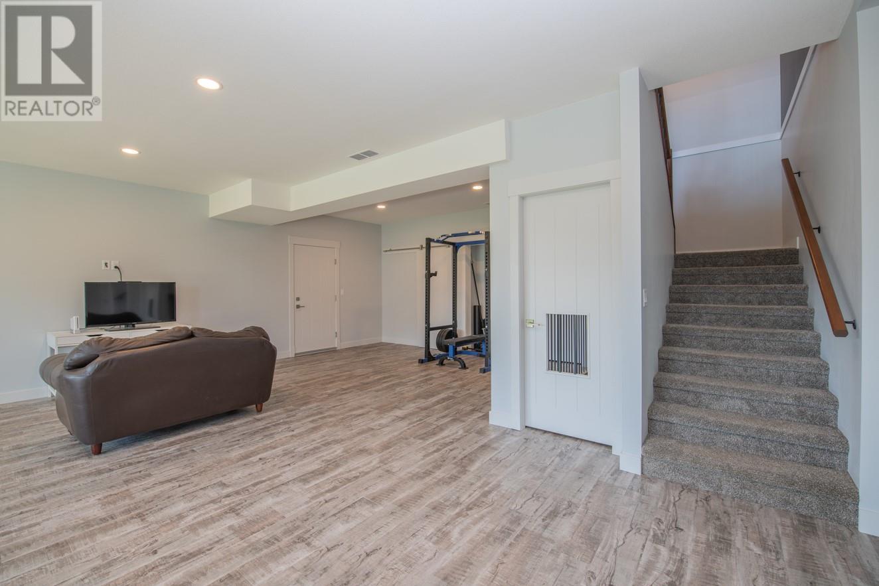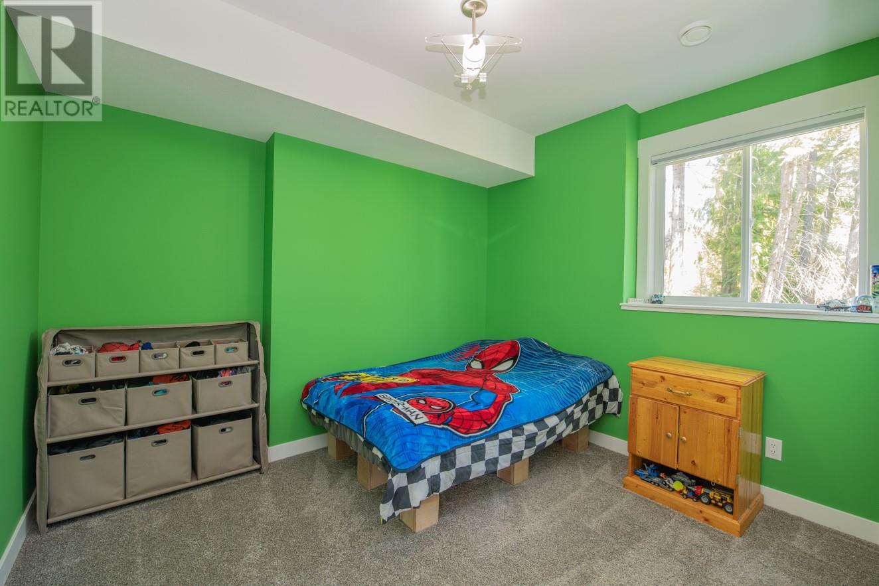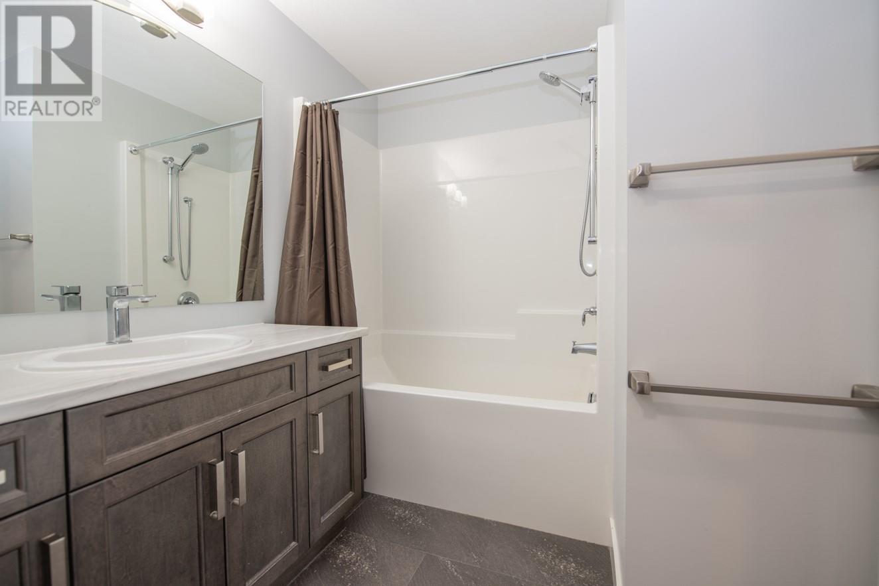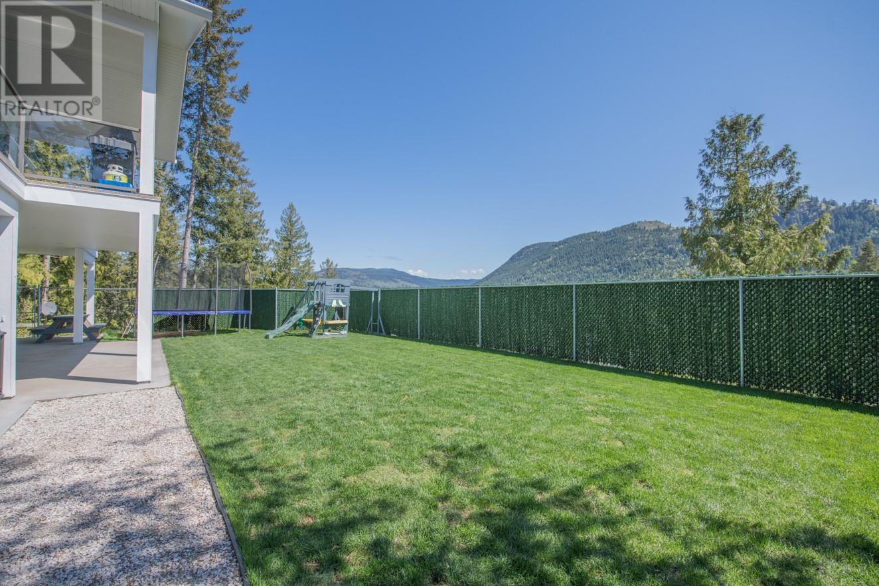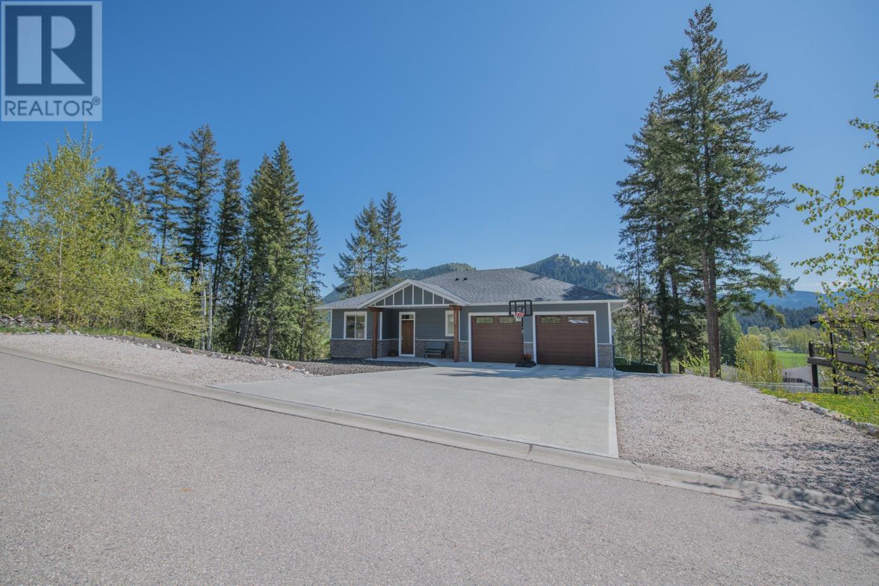2545 Cedar Ridge Court Lumby, British Columbia V0E 2G5
$869,900
Welcome to this custom-built 4 bdrm, 4 bath home, perfectly situated on a quiet cul-de-sac in beautiful Lumby. Set on a large .30-acre lot, this property offers stunning mountain views and is within walking or biking distance to schools and a local park, making it ideal for families. The open floor plan features a spacious, bright main living area with access to a covered deck that showcases fantastic views. The large kitchen boasts quartz countertops, stainless steel appliances, and plenty of space for meal prep and entertaining. The main floor also includes a home office/guest bedroom, a primary suite with gorgeous views, patio access, and ensuite with a custom tile shower. Laundry is conveniently located on main floor. A heated triple car garage with a workbench and 220 wiring provides ample room for projects and parking. The lower level of the home offers 3 bdrms, full bath, large rec room with covered patio access, and a unique in house dog kennel or storage space. Plus a suspended slab garage/storage area, perfect for storing recreational toys or seasonal gear, accessible from inside the home or via the side driveway, leading to the fully fenced backyard, which offers privacy making it ideal for kids and pets to play, all while enjoying the stunning mountain views. Additionally, there is extra parking at the front of the property, perfect for your RV, boat, and guests. Don't miss out on this rare gem, offering comfort, storage, and a prime location in Lumby! (id:44574)
Property Details
| MLS® Number | 10326427 |
| Property Type | Single Family |
| Neigbourhood | Lumby Valley |
| AmenitiesNearBy | Park, Schools |
| CommunityFeatures | Family Oriented, Pets Allowed |
| Features | Cul-de-sac, Balcony |
| ParkingSpaceTotal | 9 |
| RoadType | Cul De Sac |
| ViewType | Mountain View |
Building
| BathroomTotal | 4 |
| BedroomsTotal | 4 |
| Appliances | Refrigerator, Dishwasher, Range - Electric, Microwave, Washer & Dryer |
| ArchitecturalStyle | Ranch |
| ConstructedDate | 2017 |
| ConstructionStyleAttachment | Detached |
| CoolingType | See Remarks |
| ExteriorFinish | Composite Siding |
| FlooringType | Carpeted, Tile, Vinyl |
| HalfBathTotal | 2 |
| HeatingType | Forced Air |
| RoofMaterial | Asphalt Shingle |
| RoofStyle | Unknown |
| StoriesTotal | 2 |
| SizeInterior | 2686 Sqft |
| Type | House |
| UtilityWater | Municipal Water |
Parking
| See Remarks | |
| Heated Garage | |
| Oversize | |
| RV | 1 |
Land
| AccessType | Easy Access |
| Acreage | No |
| FenceType | Chain Link, Fence |
| LandAmenities | Park, Schools |
| Sewer | Municipal Sewage System |
| SizeIrregular | 0.31 |
| SizeTotal | 0.31 Ac|under 1 Acre |
| SizeTotalText | 0.31 Ac|under 1 Acre |
| ZoningType | Unknown |
Rooms
| Level | Type | Length | Width | Dimensions |
|---|---|---|---|---|
| Basement | Storage | 36'9'' x 22'4'' | ||
| Basement | 4pc Bathroom | 11' x 6'9'' | ||
| Basement | Bedroom | 15'3'' x 10'9'' | ||
| Basement | Bedroom | 11' x 10'3'' | ||
| Basement | Bedroom | 11'10'' x 9'7'' | ||
| Basement | Recreation Room | 26'7'' x 28'3'' | ||
| Main Level | 2pc Bathroom | Measurements not available | ||
| Main Level | Foyer | 7'6'' x 9'5'' | ||
| Main Level | Other | 36'9'' x 22'4'' | ||
| Main Level | Office | 11'7'' x 11' | ||
| Main Level | 2pc Bathroom | 6'5'' x 4'9'' | ||
| Main Level | Laundry Room | 8'9'' x 8'11'' | ||
| Main Level | 3pc Ensuite Bath | 11'8'' x 6' | ||
| Main Level | Primary Bedroom | 14' x 11'8'' | ||
| Main Level | Living Room | 22'4'' x 18'2'' | ||
| Main Level | Kitchen | 15'2'' x 11'7'' |
https://www.realtor.ca/real-estate/27567592/2545-cedar-ridge-court-lumby-lumby-valley
Interested?
Contact us for more information
Shell Christensen
5603 27th Street
Vernon, British Columbia V1T 8Z5




















