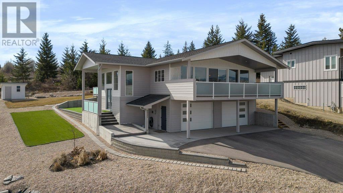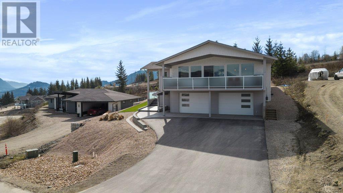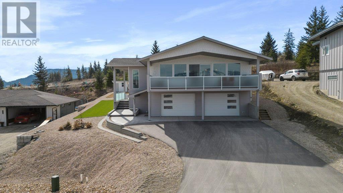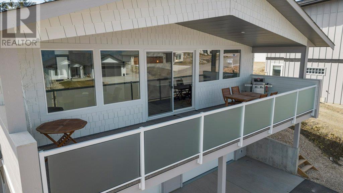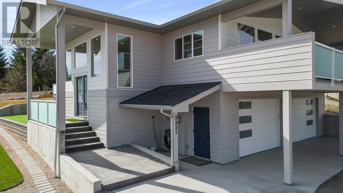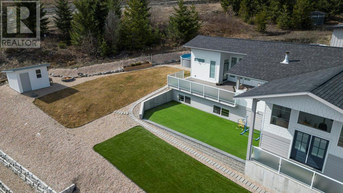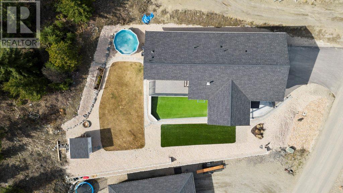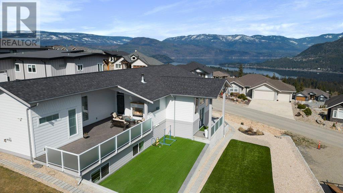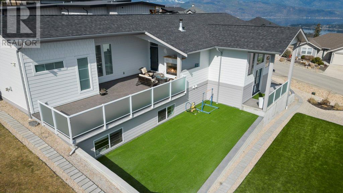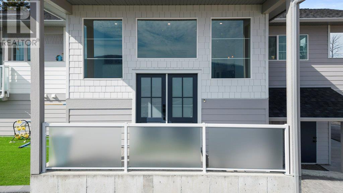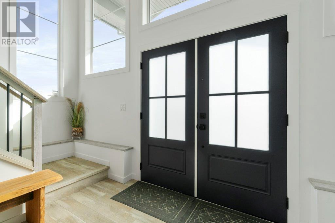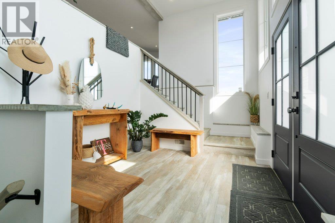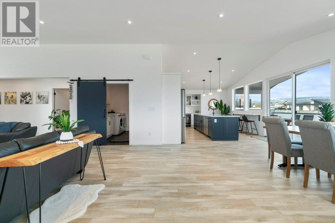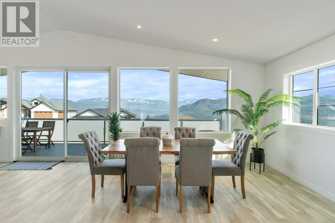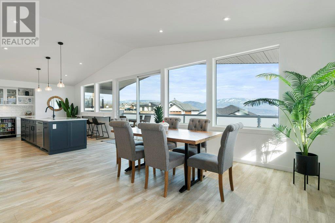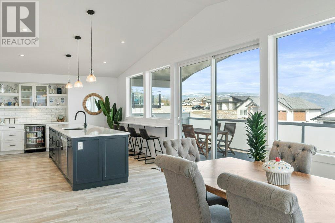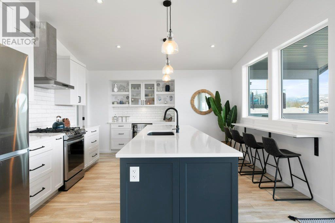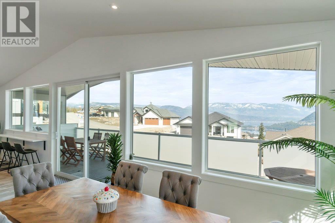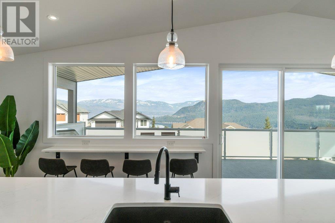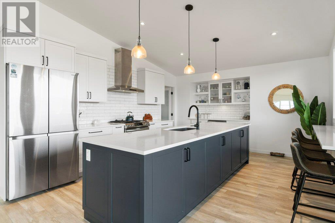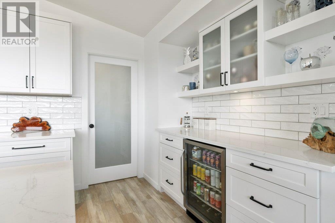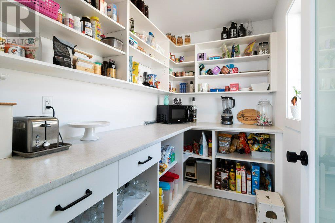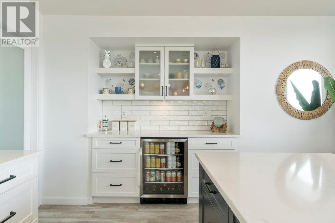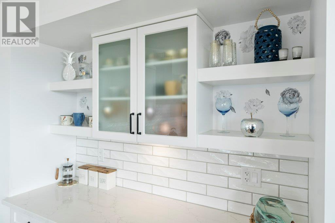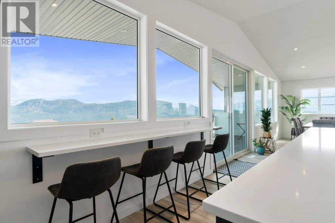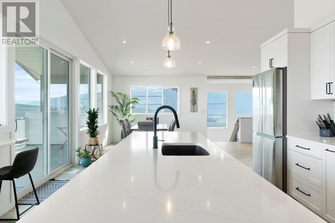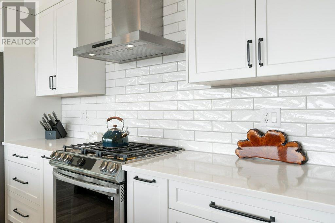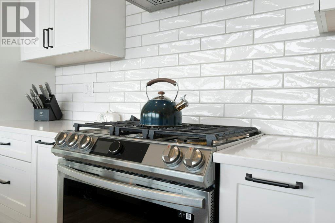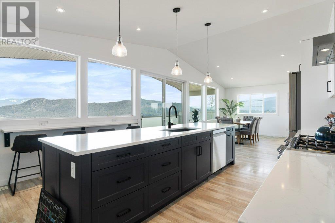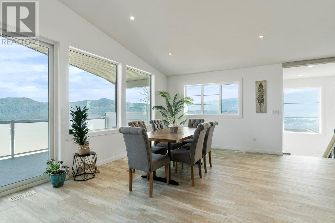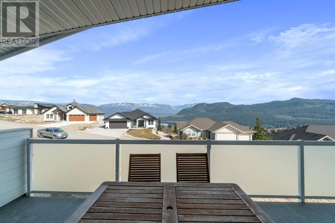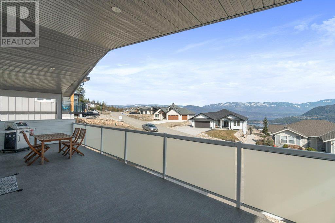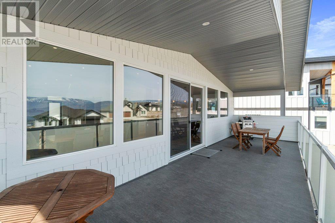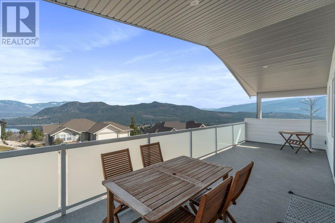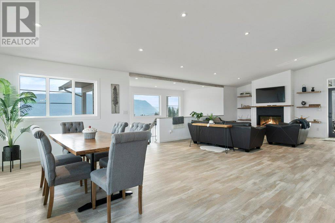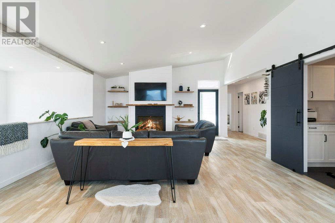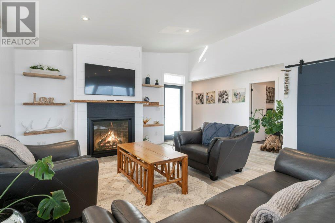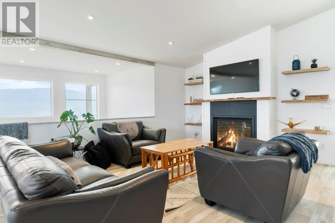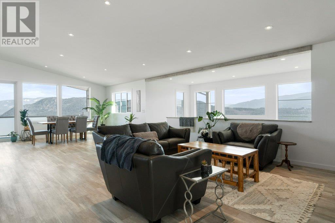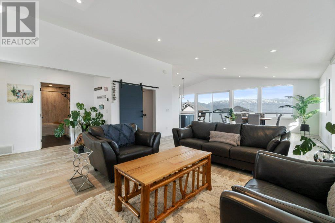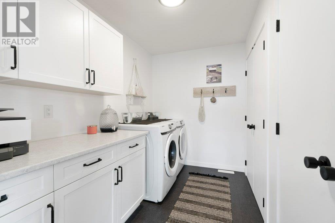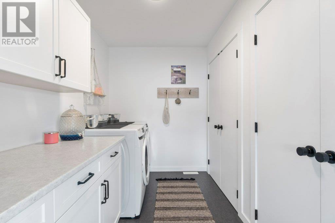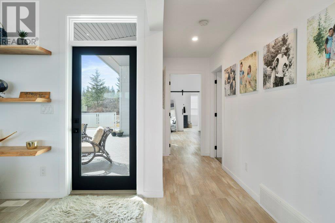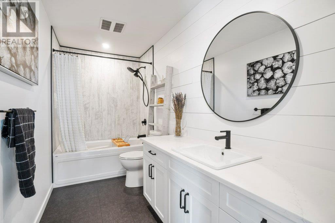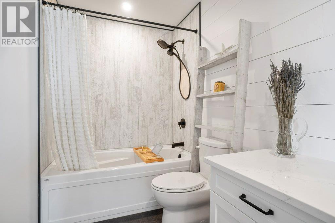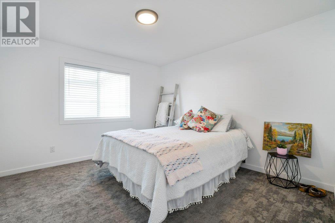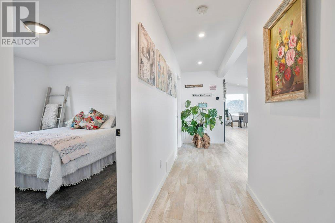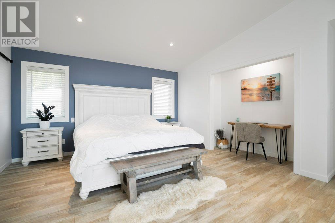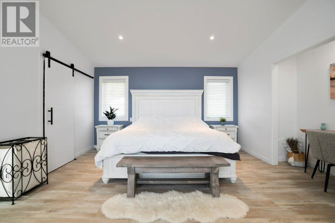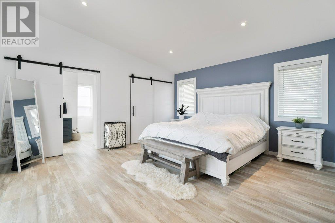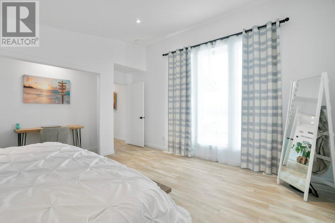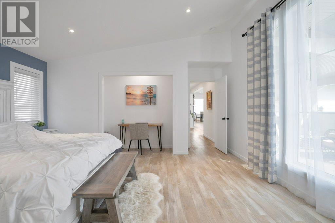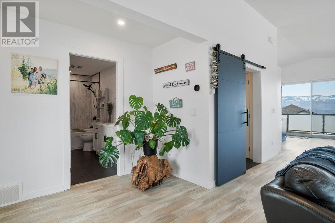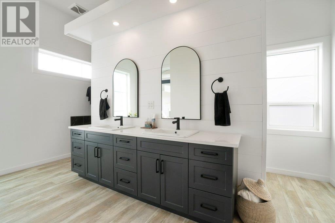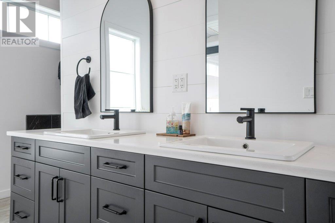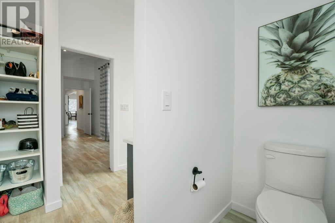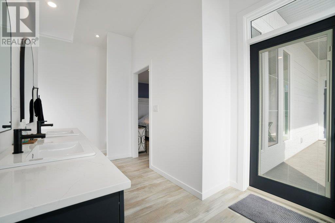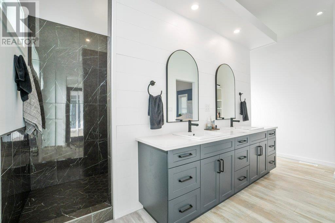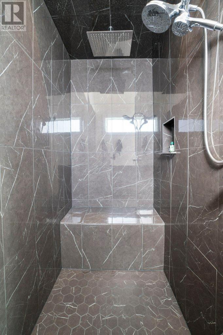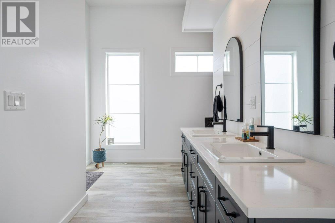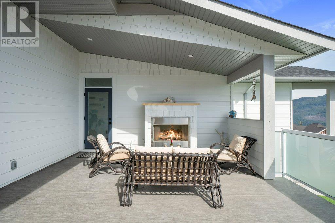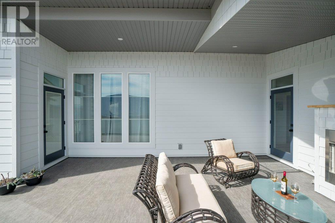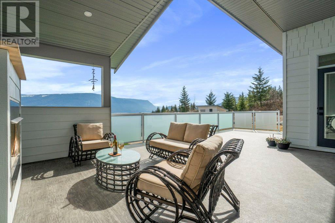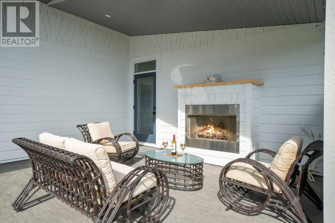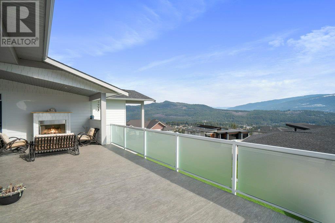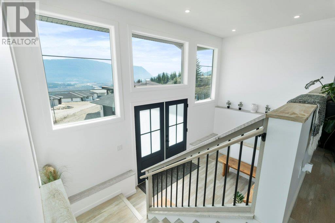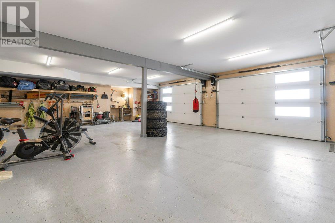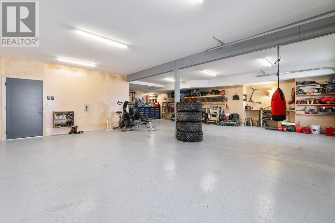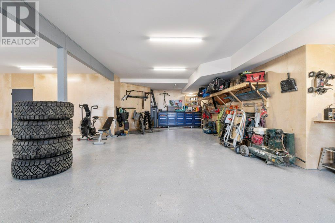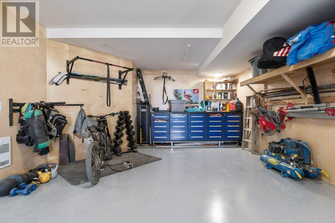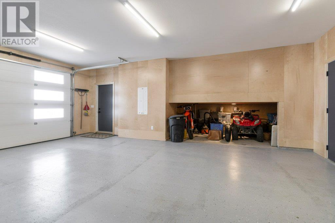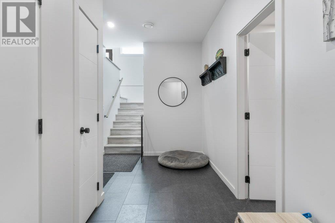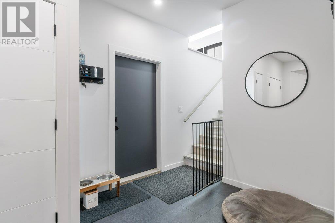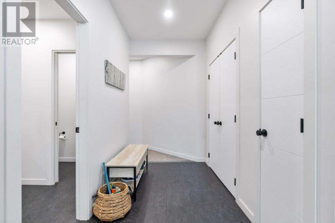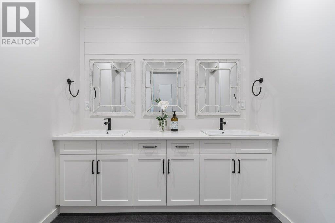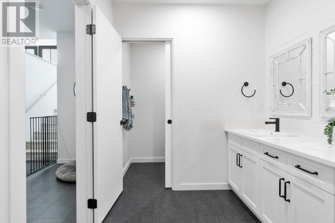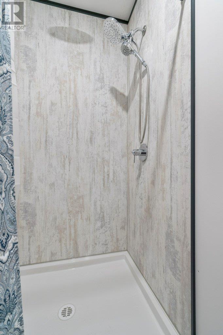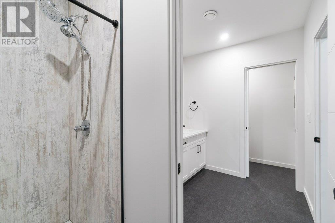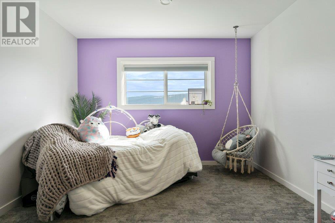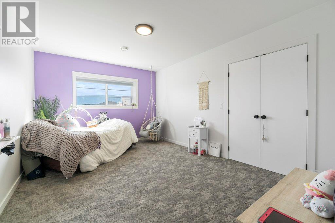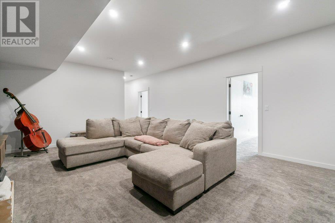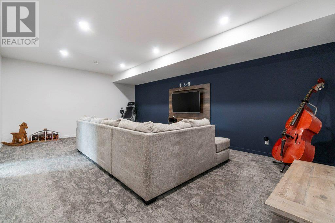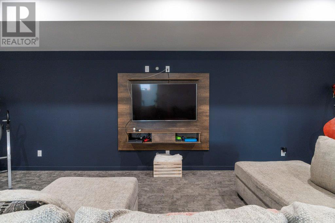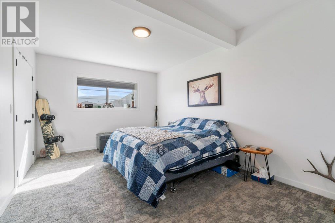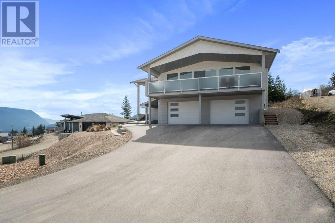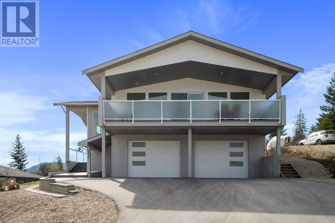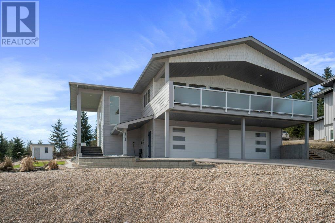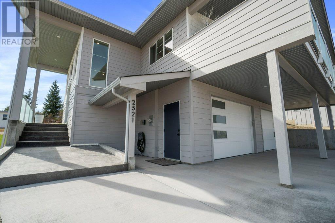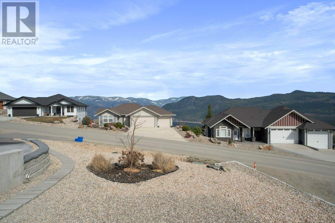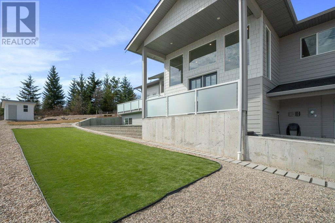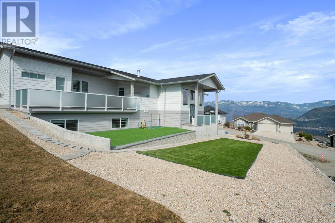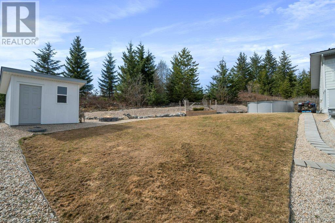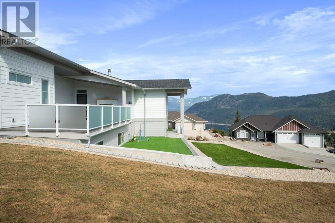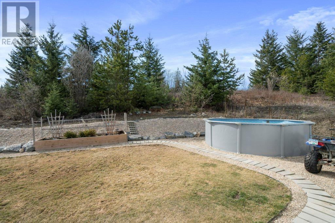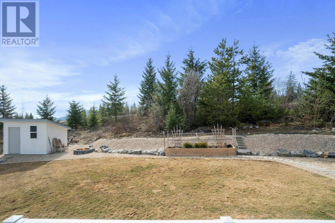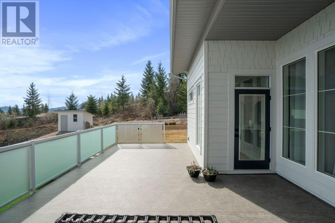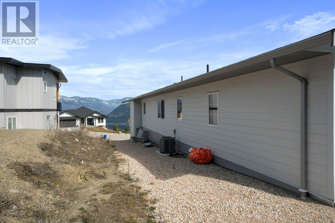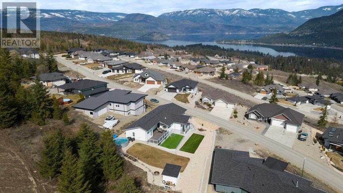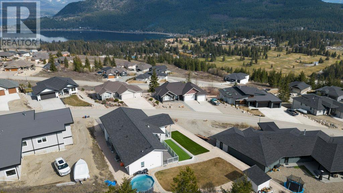2521 Panoramic Way Blind Bay, British Columbia V0E 1H2
$1,195,000
Welcome to this Classy home boasting breathtaking 180-degree views of Shuswap Lake, Mountains, and Valleys, along with many of additional features. Custom-built in 2021, this residence was designed to optimize both Lot use and sq footage. Upon entering through the welcoming foyer, step up into the bright, open-concept main level that captures views from all angles. The interior showcases eye catching details, including faux beam work, shiplap accents, and carefully curated color schemes that provide a welcoming ambiance. Features include 10' island, quartz countertops, gas stove, s/s appliances, ample cabinetry, walk in pantry with shelving, counters and plugs, breakfast and coffee bar, gas F/P in living rm, walk in laundry, covered deck w/ privacy glass. Primary sanctuary is a private retreat w/ large windows, office nook, oversized walk-in closet. The open & airy en-suite is complete w/double vanity, luxurious tiled shower and access out to a unique side deck that is partially covered and features an external gas fireplace and access door back into the living room. Downstairs are two oversized bdrms, rec room, and a comfortable jack-and-jill type bthrm. The garage is a standout feature, with its finished plywood lining, tandem parking on one side, and additional storage to tuck in your quad or bikes. Back & Side Yards with some astro turf, above ground pool, raised garden and shed. This home truly stands out from the rest. View the feature sheet for more info. (id:44574)
Property Details
| MLS® Number | 10307087 |
| Property Type | Single Family |
| Neigbourhood | Blind Bay |
| AmenitiesNearBy | Golf Nearby, Recreation, Shopping |
| Features | Cul-de-sac, Central Island, Balcony |
| ParkingSpaceTotal | 3 |
| PoolType | Above Ground Pool |
| RoadType | Cul De Sac |
| ViewType | Lake View, Mountain View, Valley View |
Building
| BathroomTotal | 3 |
| BedroomsTotal | 4 |
| Appliances | Refrigerator, Dishwasher, Dryer, Range - Gas, Washer |
| ConstructedDate | 2021 |
| ConstructionStyleAttachment | Detached |
| CoolingType | Central Air Conditioning |
| ExteriorFinish | Composite Siding |
| FireplacePresent | Yes |
| FireplaceType | Insert |
| FlooringType | Carpeted, Laminate, Vinyl |
| FoundationType | Concrete Block |
| HeatingType | Forced Air |
| StoriesTotal | 2 |
| SizeInterior | 3237 Sqft |
| Type | House |
| UtilityWater | Community Water User's Utility |
Parking
| Attached Garage | 3 |
| Heated Garage | |
| Oversize |
Land
| Acreage | No |
| LandAmenities | Golf Nearby, Recreation, Shopping |
| LandscapeFeatures | Landscaped |
| Sewer | Municipal Sewage System |
| SizeIrregular | 0.32 |
| SizeTotal | 0.32 Ac|under 1 Acre |
| SizeTotalText | 0.32 Ac|under 1 Acre |
| ZoningType | Unknown |
Rooms
| Level | Type | Length | Width | Dimensions |
|---|---|---|---|---|
| Basement | Other | 34'6'' x 36'8'' | ||
| Basement | Utility Room | 11'2'' x 6'2'' | ||
| Basement | 4pc Bathroom | 15'5'' x 6'11'' | ||
| Basement | Bedroom | 15'5'' x 11'2'' | ||
| Basement | Recreation Room | 15'7'' x 23'2'' | ||
| Main Level | Bedroom | 15'6'' x 11'1'' | ||
| Main Level | Laundry Room | 10'3'' x 6'3'' | ||
| Main Level | 4pc Bathroom | 11'9'' x 5'4'' | ||
| Main Level | Bedroom | 11'10'' x 11'6'' | ||
| Main Level | 4pc Ensuite Bath | 15'1'' x 11'7'' | ||
| Main Level | Other | 6'7'' x 9'8'' | ||
| Main Level | Primary Bedroom | 16'2'' x 16'6'' | ||
| Main Level | Living Room | 17'7'' x 22'6'' | ||
| Main Level | Pantry | 5'4'' x 8'8'' | ||
| Main Level | Kitchen | 18'10'' x 13'11'' | ||
| Main Level | Dining Room | 16'2'' x 11'7'' | ||
| Main Level | Foyer | 8'10'' x 9'10'' |
https://www.realtor.ca/real-estate/26658453/2521-panoramic-way-blind-bay-blind-bay
Interested?
Contact us for more information
Deb Archambault
Personal Real Estate Corporation
#105-650 Trans Canada Hwy
Salmon Arm, British Columbia V1E 2S6
