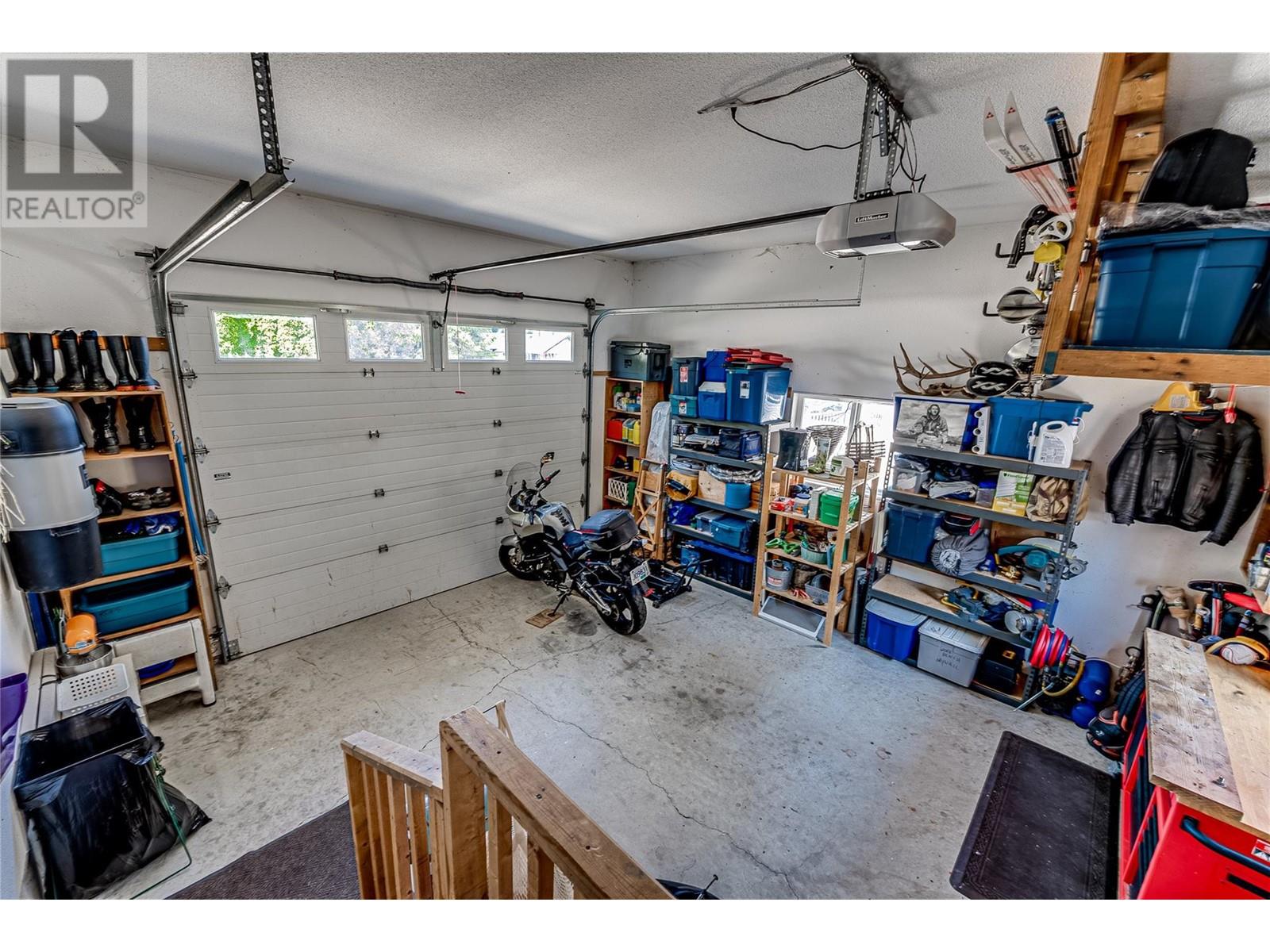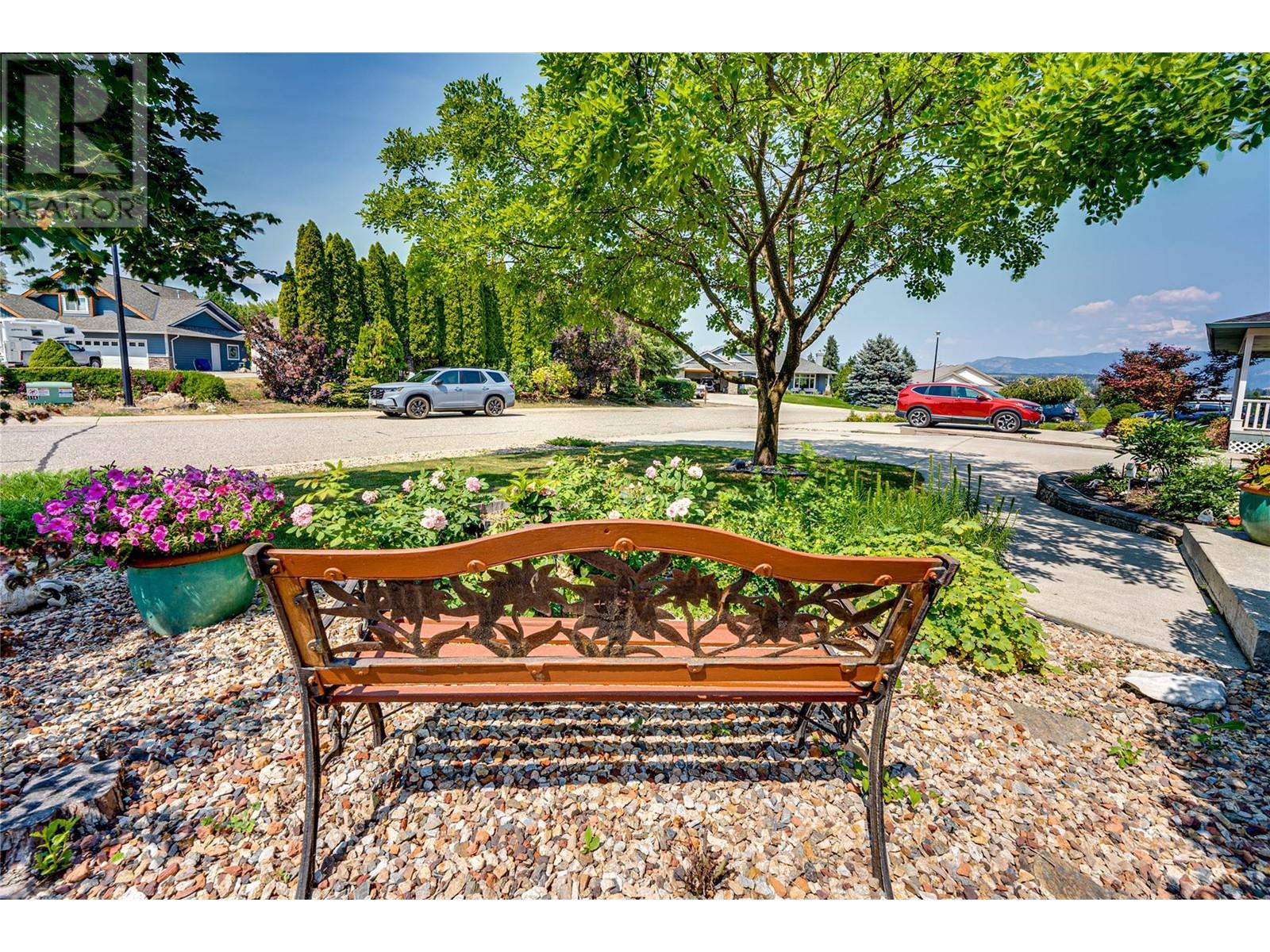2520 Pheasant Ridge Drive Armstrong, British Columbia V0E 1B2
$849,900
Stunning Home on a prestigious street in Armstrong. The quiet established neighbourhood of large lot detached homes is in a great location. Walking distance to each level of school and downtown. The landscaping is stunning and set up to be a low maintenance yard with auto above ground watering system. The fully fenced back yard is like going on vacation with an above ground heated pool right off the massive deck, hot tub, your very own turf putting green and no grass to mow in the back, raised irrigated garden beds, storage/garden shed, natural gas BBQ hook up and supreme privacy backing on to a green space and ALR land, the ultimate for outdoor entertaining. This house features 3 bedrooms, 2.5 baths with all the bedrooms plus bonus room on the upper level. The main level features an open Kitchen to dining area the kitchen is lovely and well appointed and leads on the luxury Livingroom with natural gas fireplace and huge viewing windows on to your private back yard, the whole house has tons of natural light. Some of the features worth mentioning are hardwood, tile and laminate floors, skylights, built-in shelving in livingroom, central vacuum, New natural gas furnace and Central A/C in 2022, new kitchen backsplash, bathroom flooring updates, the inviting front porch. The unfinished basement with separate entrance is ready to suit your needs a great gym area and storage spot currently. Amazing parking with an attached garage and huge double driveway. This one feels like home. (id:44574)
Property Details
| MLS® Number | 10323514 |
| Property Type | Single Family |
| Neigbourhood | Armstrong/ Spall. |
| AmenitiesNearBy | Park, Recreation, Schools, Shopping, Ski Area |
| CommunityFeatures | Family Oriented |
| Features | Level Lot, See Remarks |
| ParkingSpaceTotal | 1 |
| PoolType | Above Ground Pool, Outdoor Pool, Pool |
Building
| BathroomTotal | 3 |
| BedroomsTotal | 3 |
| Appliances | Refrigerator, Dishwasher, Oven - Gas, Microwave, Washer & Dryer |
| BasementType | Full |
| ConstructedDate | 2000 |
| ConstructionStyleAttachment | Detached |
| CoolingType | Central Air Conditioning |
| ExteriorFinish | Vinyl Siding |
| FireplaceFuel | Electric |
| FireplacePresent | Yes |
| FireplaceType | Unknown |
| FlooringType | Hardwood, Laminate, Tile |
| HalfBathTotal | 1 |
| HeatingFuel | Electric |
| HeatingType | Baseboard Heaters, Forced Air, See Remarks |
| RoofMaterial | Asphalt Shingle |
| RoofStyle | Unknown |
| StoriesTotal | 2 |
| SizeInterior | 2183 Sqft |
| Type | House |
| UtilityWater | Municipal Water |
Parking
| Attached Garage | 1 |
Land
| AccessType | Easy Access |
| Acreage | No |
| FenceType | Fence |
| LandAmenities | Park, Recreation, Schools, Shopping, Ski Area |
| LandscapeFeatures | Landscaped, Level |
| Sewer | Municipal Sewage System |
| SizeFrontage | 66 Ft |
| SizeIrregular | 0.26 |
| SizeTotal | 0.26 Ac|under 1 Acre |
| SizeTotalText | 0.26 Ac|under 1 Acre |
| ZoningType | Unknown |
Rooms
| Level | Type | Length | Width | Dimensions |
|---|---|---|---|---|
| Second Level | Other | 15'0'' x 11'10'' | ||
| Second Level | Bedroom | 11'6'' x 9'1'' | ||
| Second Level | 3pc Bathroom | Measurements not available | ||
| Second Level | 3pc Bathroom | 9'0'' x 5'5'' | ||
| Second Level | Bedroom | 11'6'' x 11'3'' | ||
| Second Level | Primary Bedroom | 11'5'' x 15'4'' | ||
| Main Level | Other | 17'6'' x 19'0'' | ||
| Main Level | 2pc Bathroom | 7'5'' x 3'8'' | ||
| Main Level | Family Room | 18'0'' x 19'6'' | ||
| Main Level | Living Room | 11'3'' x 13'8'' | ||
| Main Level | Dining Room | 11'6'' x 10'9'' | ||
| Main Level | Kitchen | 10'6'' x 11'10'' |
https://www.realtor.ca/real-estate/27378442/2520-pheasant-ridge-drive-armstrong-armstrong-spall
Interested?
Contact us for more information
Russell Armstrong
3405 27 St
Vernon, British Columbia V1T 4W8





































































