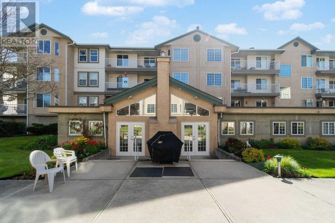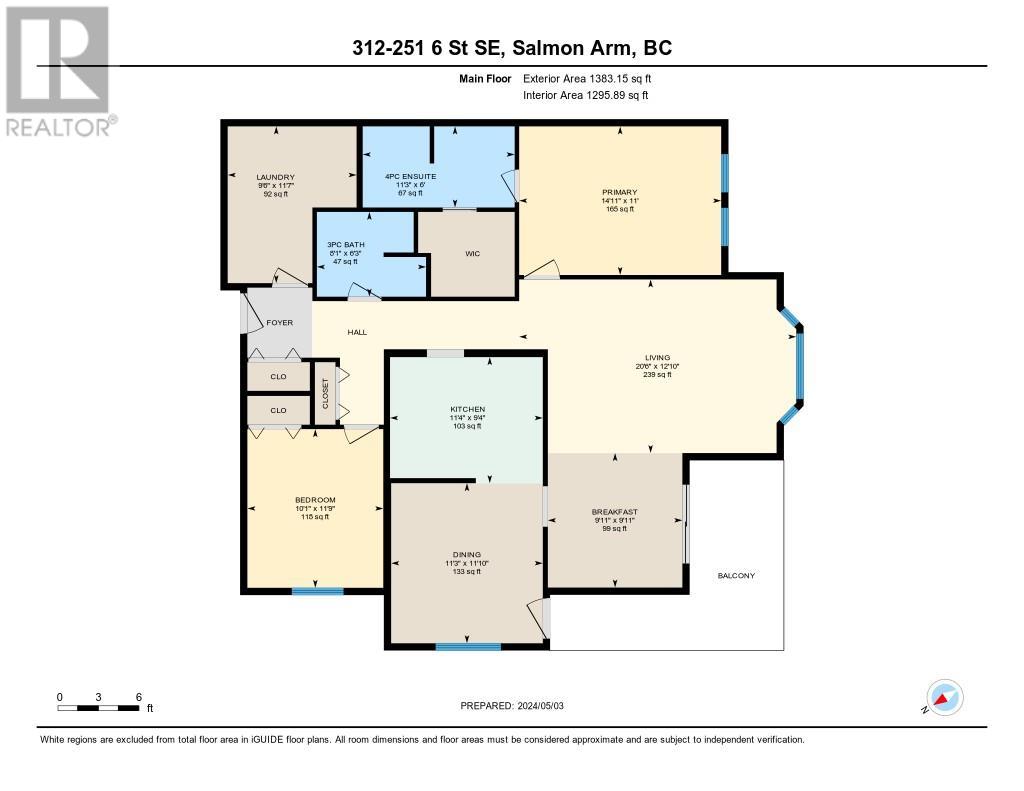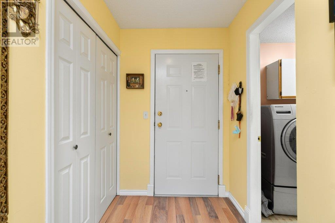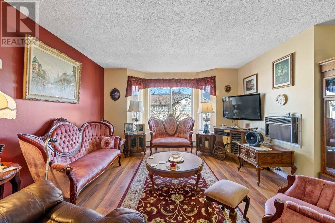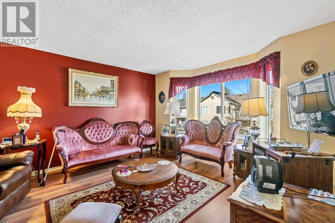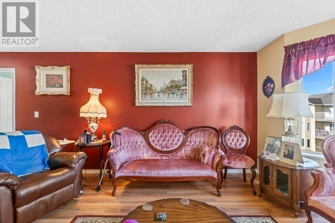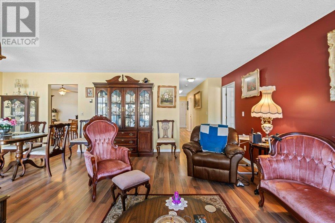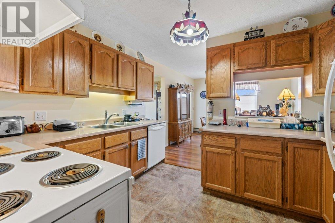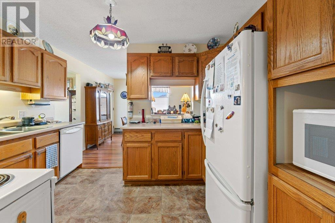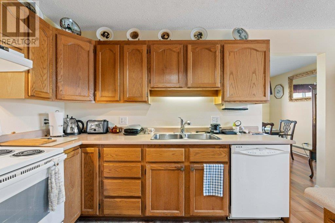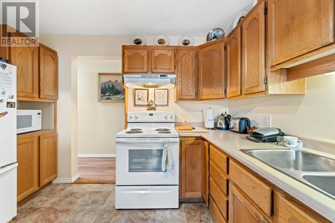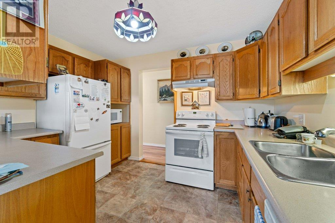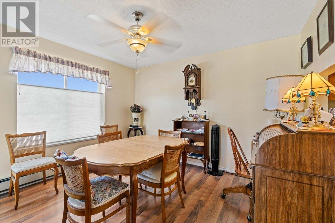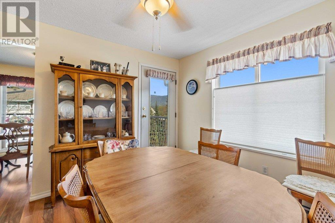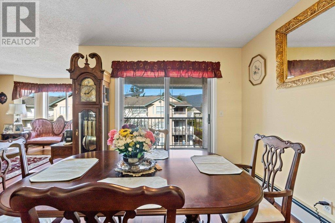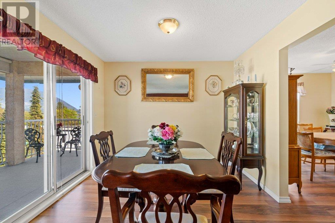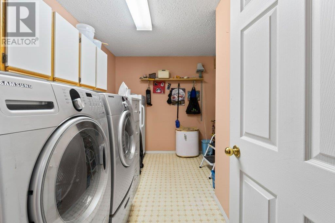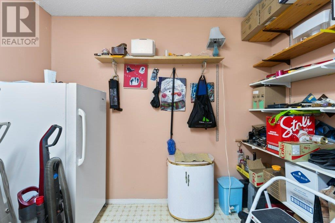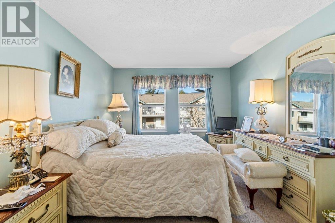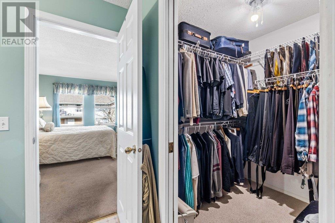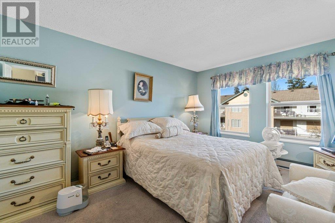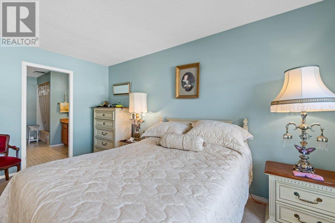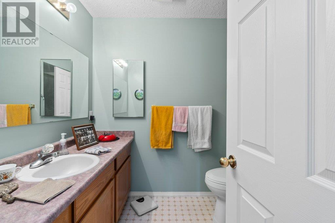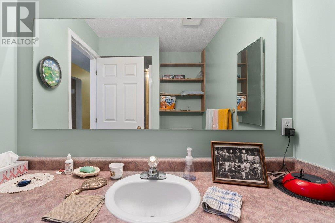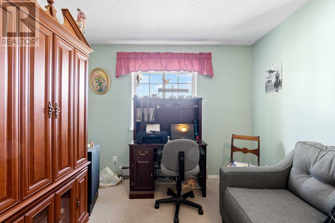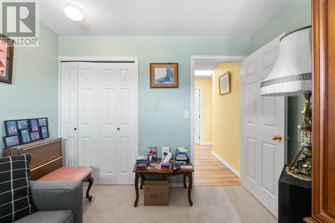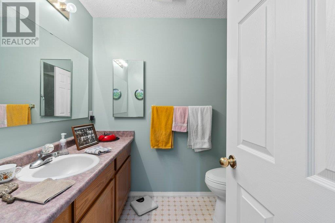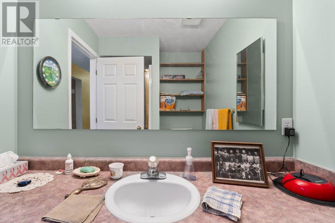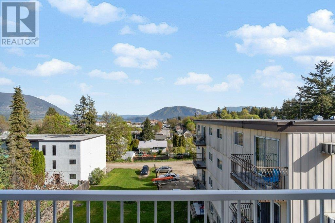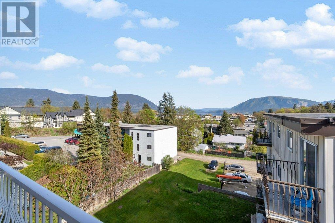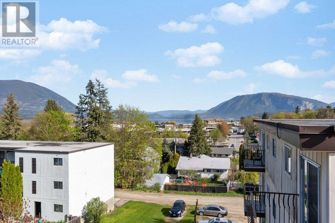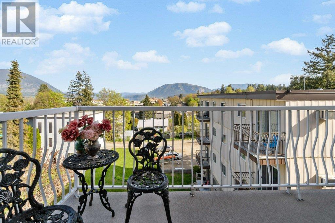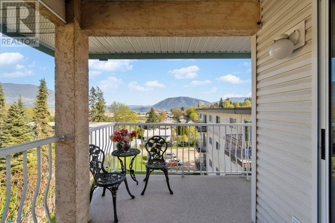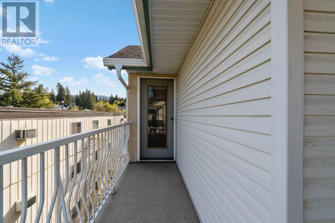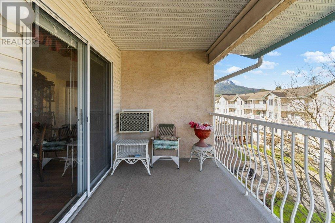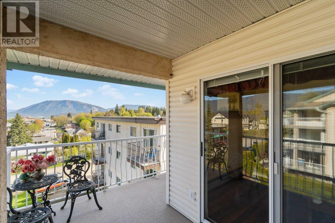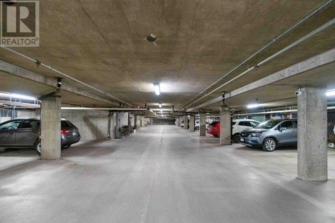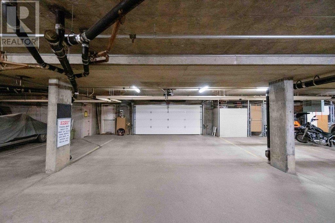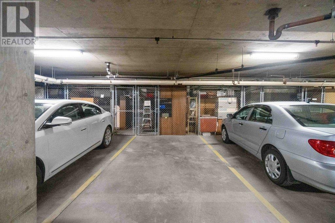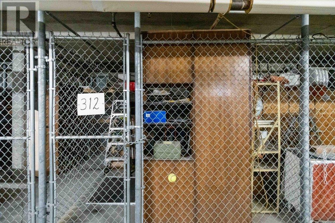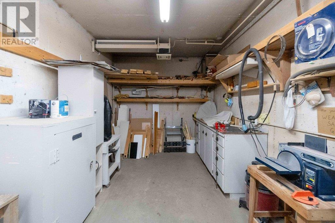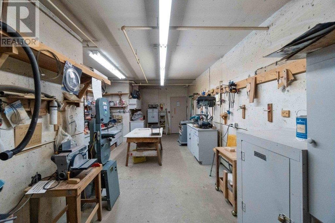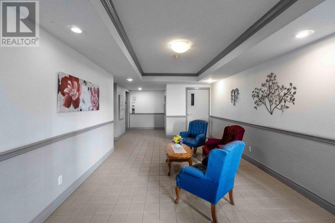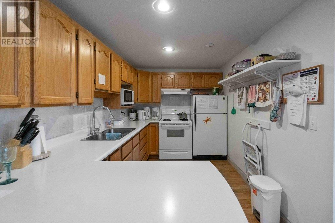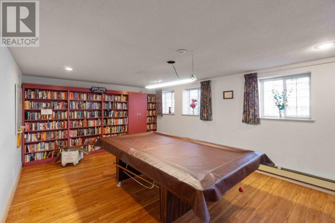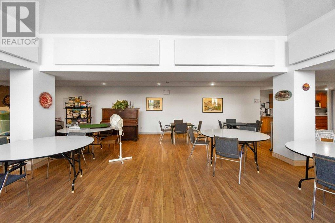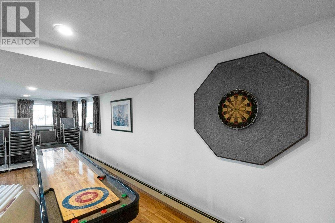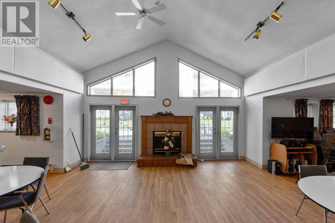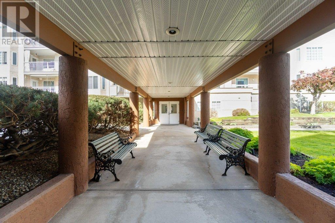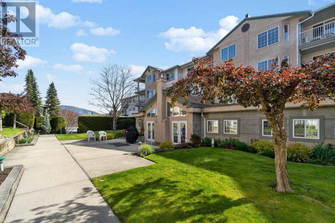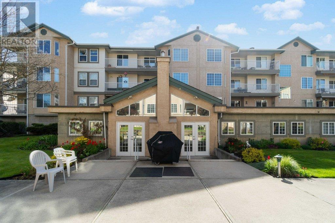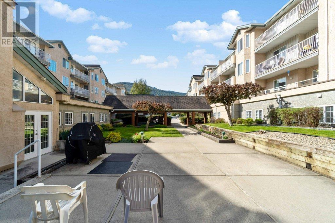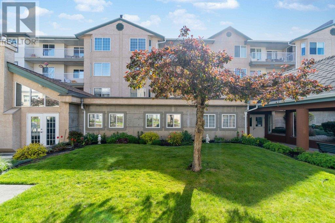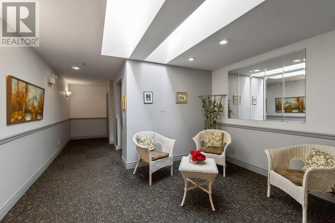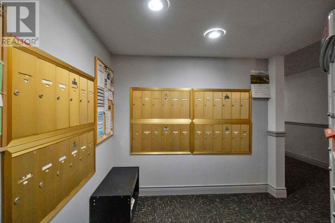251 6th Street SE Unit# 312 Salmon Arm, British Columbia V1E 1J9
$399,999Maintenance, Reserve Fund Contributions, Heat, Insurance, Ground Maintenance, Other, See Remarks, Sewer, Waste Removal, Water
$435 Monthly
Maintenance, Reserve Fund Contributions, Heat, Insurance, Ground Maintenance, Other, See Remarks, Sewer, Waste Removal, Water
$435 MonthlyRARE OFFERING - ONCE IN A WHILE A LAKE VIEW. Top floor corner unit comes for sale in popular 55+ MACINTOSH GROVE! Don't miss your opportunity! This conveniently located 1300+ sq. ft. apartment boasts 2 bedrooms, 2 baths, primary bedroom with walk-in closet & ensuite, spacious living room with lots of windows, lots of oak cabinets in the kitchen plus adjoining the kitchen is a nook with door onto wrap around covered deck, formal dining with sliding doors onto covered deck to enjoy the scenic lake, mountain & city views, large laundry room & wide hallway entry into the home. Building amenities include RV Parking, Gathering common room with a kitchen & games, , exercise room, workshop, storage locker & underground parking. Within walking distance of downtown or if you need public transit, it is close-by. (id:44574)
Property Details
| MLS® Number | 10311535 |
| Property Type | Single Family |
| Neigbourhood | SE Salmon Arm |
| Community Name | MacIntosh Grove |
| Community Features | Pets Not Allowed, Seniors Oriented |
| Features | Balcony |
| Parking Space Total | 1 |
| Storage Type | Storage, Locker |
| View Type | City View, Lake View, Mountain View |
Building
| Bathroom Total | 2 |
| Bedrooms Total | 2 |
| Appliances | Refrigerator, Dishwasher, Range - Electric, Washer & Dryer |
| Constructed Date | 1992 |
| Cooling Type | See Remarks, Window Air Conditioner |
| Heating Type | Other, See Remarks |
| Stories Total | 1 |
| Size Interior | 1356 Sqft |
| Type | Apartment |
| Utility Water | Municipal Water |
Parking
| See Remarks | |
| R V | |
| Stall | |
| Underground |
Land
| Acreage | No |
| Sewer | Municipal Sewage System |
| Size Total Text | Under 1 Acre |
| Zoning Type | Unknown |
Rooms
| Level | Type | Length | Width | Dimensions |
|---|---|---|---|---|
| Main Level | Dining Room | 9'11'' x 9'11'' | ||
| Main Level | Laundry Room | 9'6'' x 11'7'' | ||
| Main Level | 3pc Bathroom | 6'3'' x 7'1'' | ||
| Main Level | Bedroom | 10'0'' x 11'8'' | ||
| Main Level | 3pc Ensuite Bath | 5'11'' x 11'3'' | ||
| Main Level | Primary Bedroom | 14'10'' x 11'0'' | ||
| Main Level | Living Room | 18'6'' x 18'10'' | ||
| Main Level | Dining Room | 11'2'' x 11'9'' | ||
| Main Level | Kitchen | 11'2'' x 8'11'' |
https://www.realtor.ca/real-estate/26843052/251-6th-street-se-unit-312-salmon-arm-se-salmon-arm
Interested?
Contact us for more information
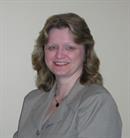
Linda Clarke
www.lindaclarke.ca/

#105-650 Trans Canada Hwy
Salmon Arm, British Columbia V1E 2S6
(250) 832-7051
(250) 832-2777
https://www.remaxshuswap.ca/
