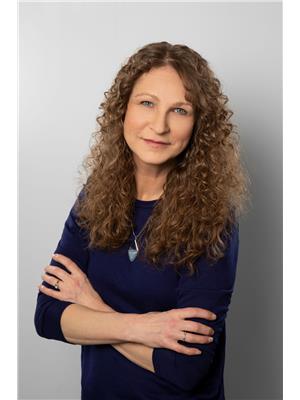251 6 Street Se Unit# 107 Salmon Arm, British Columbia V1E 1J9
$349,000Maintenance, Reserve Fund Contributions, Heat, Ground Maintenance, Property Management, Other, See Remarks, Recreation Facilities, Sewer, Waste Removal, Water
$360.70 Monthly
Maintenance, Reserve Fund Contributions, Heat, Ground Maintenance, Property Management, Other, See Remarks, Recreation Facilities, Sewer, Waste Removal, Water
$360.70 MonthlyGet excited, this is a rare offering of a ground floor unit! Hurry to get inside this spacious unit in the incredibly popular 55+ community of MacIntosh Grove where you can retire in style here. Well maintained unit that is close to the elevator and front door has eastern exposure to catch all the morning sun. Enjoy the beautiful landscaping from your windows and deck. Features include spacious room sizes, hot water heat, bright open spaces, 2 bedrooms, two bathrooms, newer appliances, storage and laundry in suite. Plus, a covered, secure and heated parking spot and a good-sized storage unit underground. Amenities include a shared workshop, elevator, recreation center, clubhouse for gatherings or private functions, an exercise room, secured entry, secured & heated underground parking, a common entry and a crafts & hobbies room. Walk to shopping and all downtown core amenities from here, even public transit is right outside the front door! Step inside this lovely main floor unit and you'll immediately feel like this is HOME! Vacant for a quick possession! (id:44574)
Property Details
| MLS® Number | 10322210 |
| Property Type | Single Family |
| Neigbourhood | SE Salmon Arm |
| Community Name | MacIntosh Grove |
| Community Features | Pets Not Allowed, Seniors Oriented |
| Parking Space Total | 1 |
| Storage Type | Storage, Locker |
| Structure | Clubhouse |
Building
| Bathroom Total | 2 |
| Bedrooms Total | 2 |
| Amenities | Clubhouse, Party Room, Storage - Locker |
| Constructed Date | 1992 |
| Cooling Type | Wall Unit |
| Heating Type | Forced Air |
| Stories Total | 1 |
| Size Interior | 1,130 Ft2 |
| Type | Apartment |
| Utility Water | Municipal Water |
Parking
| Parkade | |
| Stall | |
| Underground | 1 |
Land
| Acreage | No |
| Sewer | Municipal Sewage System |
| Size Total Text | Under 1 Acre |
| Zoning Type | Unknown |
Rooms
| Level | Type | Length | Width | Dimensions |
|---|---|---|---|---|
| Main Level | Laundry Room | 5'5'' x 9'2'' | ||
| Main Level | Full Bathroom | 6' x 8' | ||
| Main Level | Bedroom | 9'2'' x 11'5'' | ||
| Main Level | Full Ensuite Bathroom | 6' x 10' | ||
| Main Level | Primary Bedroom | 10'4'' x 13' | ||
| Main Level | Dining Room | 10' x 11'8'' | ||
| Main Level | Kitchen | 9'10'' x 11'6'' | ||
| Main Level | Living Room | 17' x 11'8'' |






https://www.realtor.ca/real-estate/27307839/251-6-street-se-unit-107-salmon-arm-se-salmon-arm
Contact Us
Contact us for more information

Kellie Pittman
(250) 836-2112
www.kelliepittman.com/
www.facebook.com/kellie.pittman1
www.linkedin.com/pub/kellie-pittman/47/954/150
twitter.com/1KelliePittman
1 - 444 Main Street, Pobox 183
Sicamous, British Columbia V0E 2V1
(250) 836-2721
(250) 549-2106
bcinteriorrealty.com/


