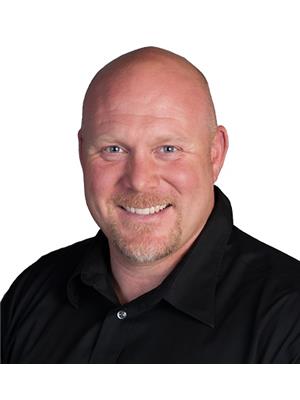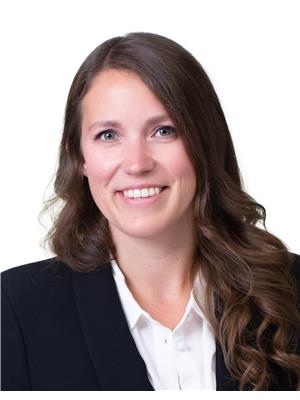2486 Heffley Louis Cr Road Kamloops, British Columbia V0E 1Z0
$1,449,911
Waterfront property offered for sale. Over 3000 sq ft of living space in this two storey home overlooking Heffley Lake. Inviting main floor living, with 6 bedrooms, 3 bathrooms and a separate inlaw suite/B&B. Large double car garage with additional RV and open parking. Country living at its finest. Minutes to Sun Peaks resort. This is a year round residence. Ample outdoor living areas with private dock, hot tub & gazebo. Hike, bike, fish, ski, golf, play. This is a one of a kind opportunity to own a home in the middle of a recreation paradise. Cell phone works here, high speed internet is available. Buyer to verify measurements. Call LB to view. (id:44574)
Property Details
| MLS® Number | 10327771 |
| Property Type | Single Family |
| Neigbourhood | Heffley |
| Amenities Near By | Ski Area |
| Community Features | Rural Setting |
| Parking Space Total | 2 |
| Water Front Type | Waterfront On Lake |
Building
| Bathroom Total | 3 |
| Bedrooms Total | 6 |
| Architectural Style | Split Level Entry |
| Basement Type | Full |
| Constructed Date | 1977 |
| Construction Style Attachment | Detached |
| Construction Style Split Level | Other |
| Exterior Finish | Wood Siding |
| Fireplace Fuel | Pellet |
| Fireplace Present | Yes |
| Fireplace Type | Stove |
| Flooring Type | Mixed Flooring |
| Heating Type | Other |
| Roof Material | Asphalt Shingle |
| Roof Style | Unknown |
| Stories Total | 3 |
| Size Interior | 3,097 Ft2 |
| Type | House |
| Utility Water | Lake/river Water Intake |
Parking
| Attached Garage | 2 |
Land
| Access Type | Easy Access |
| Acreage | Yes |
| Land Amenities | Ski Area |
| Landscape Features | Wooded Area |
| Size Irregular | 1.13 |
| Size Total | 1.13 Ac|1 - 5 Acres |
| Size Total Text | 1.13 Ac|1 - 5 Acres |
| Surface Water | Lake |
| Zoning Type | Unknown |
Rooms
| Level | Type | Length | Width | Dimensions |
|---|---|---|---|---|
| Second Level | Storage | 10'5'' x 12'7'' | ||
| Second Level | Primary Bedroom | 23'0'' x 17'7'' | ||
| Second Level | Dining Nook | 6'2'' x 6'3'' | ||
| Second Level | Bedroom | 8'8'' x 11'3'' | ||
| Second Level | Bedroom | 12'0'' x 15'0'' | ||
| Second Level | 3pc Bathroom | Measurements not available | ||
| Basement | Laundry Room | 10'8'' x 7'4'' | ||
| Basement | Family Room | 19'8'' x 25'5'' | ||
| Basement | Storage | 5'9'' x 7'4'' | ||
| Basement | Bedroom | 13'8'' x 19'1'' | ||
| Basement | Kitchen | 11'6'' x 6'9'' | ||
| Basement | 4pc Bathroom | Measurements not available | ||
| Main Level | Foyer | 4'8'' x 5'0'' | ||
| Main Level | Bedroom | 11'6'' x 11'1'' | ||
| Main Level | Bedroom | 9'5'' x 12'2'' | ||
| Main Level | Living Room | 18'3'' x 16'8'' | ||
| Main Level | Dining Room | 13'9'' x 12'0'' | ||
| Main Level | Kitchen | 18'9'' x 21'1'' | ||
| Main Level | 4pc Bathroom | Measurements not available |






https://www.realtor.ca/real-estate/27647580/2486-heffley-louis-cr-road-kamloops-heffley
Contact Us
Contact us for more information

Daimion Applegath
Personal Real Estate Corporation
www.applegathgroup.com/
258 Seymour Street
Kamloops, British Columbia V2C 2E5
(250) 374-3331
(250) 828-9544
www.remaxkamloops.ca/

Barbara Rohrmoser
www.applegathgroup.com/
258 Seymour Street
Kamloops, British Columbia V2C 2E5
(250) 374-3331
(250) 828-9544
www.remaxkamloops.ca/


