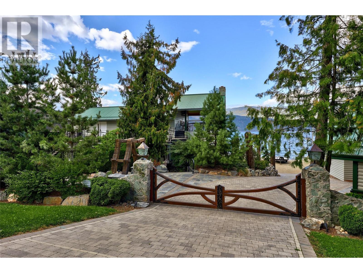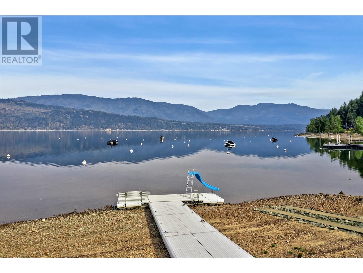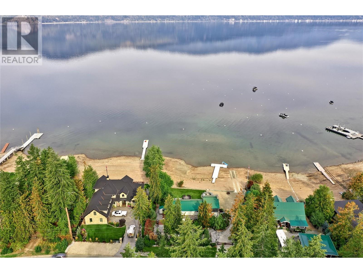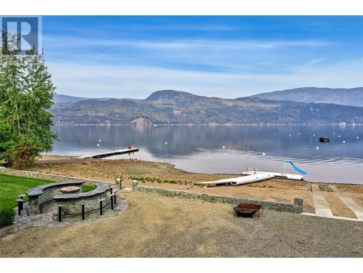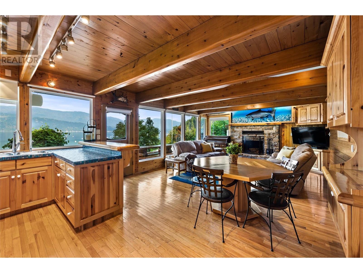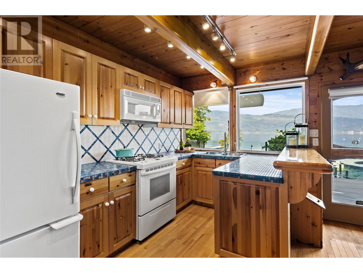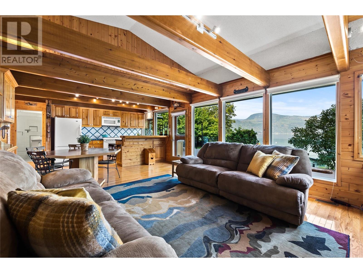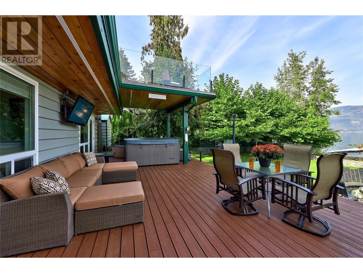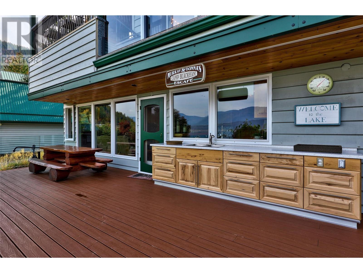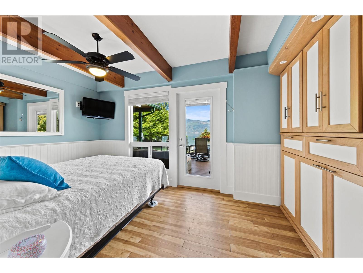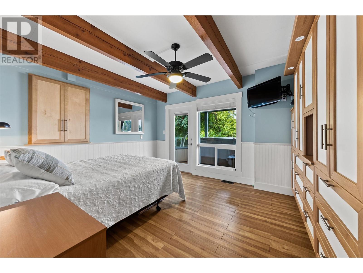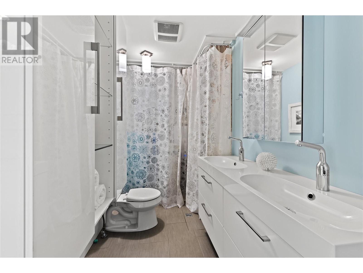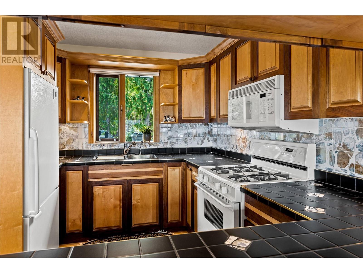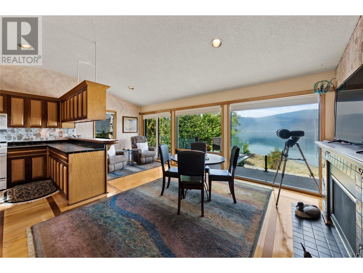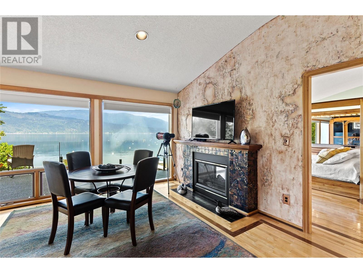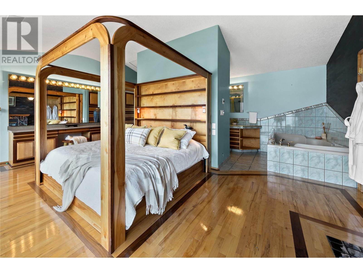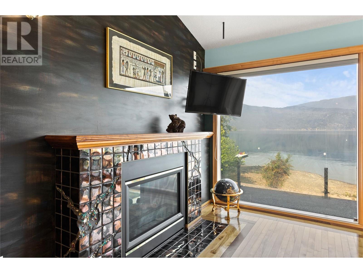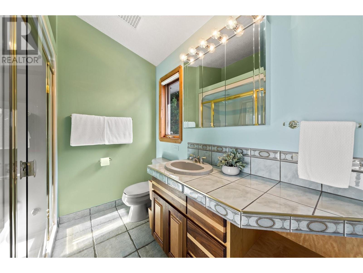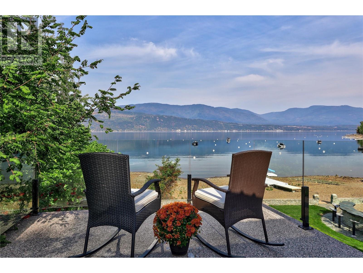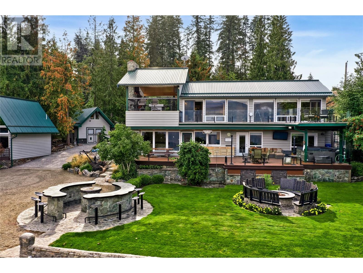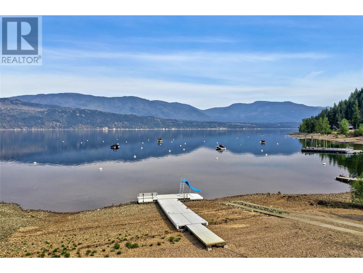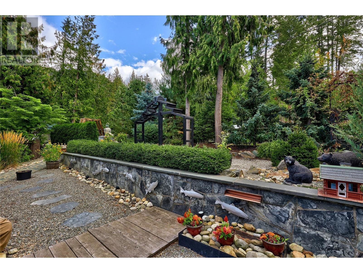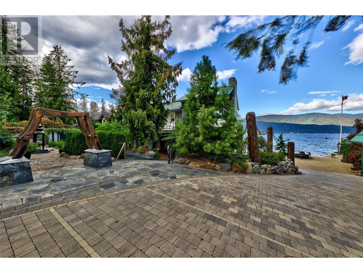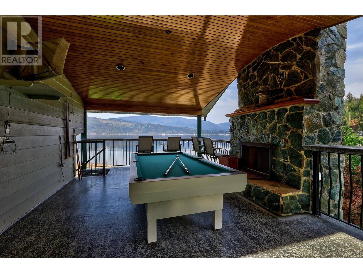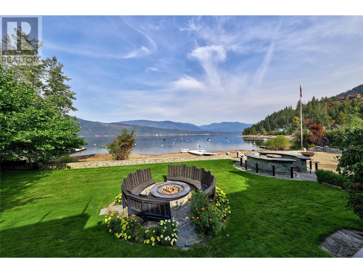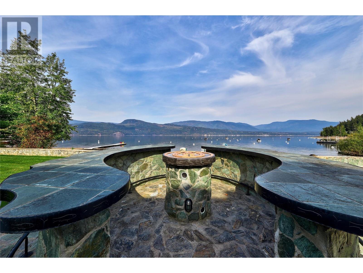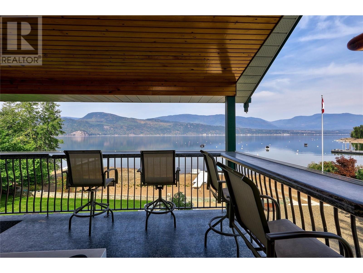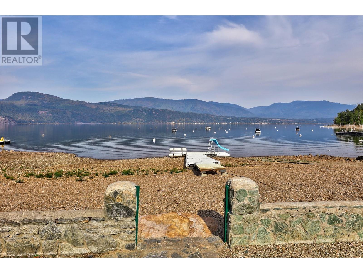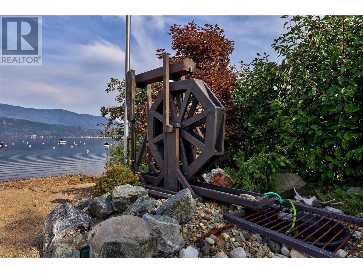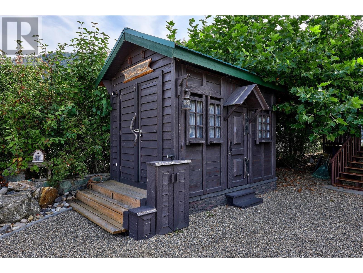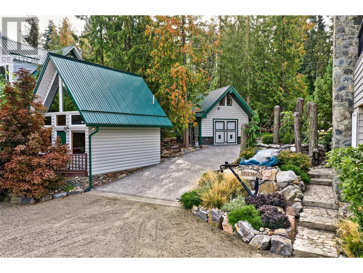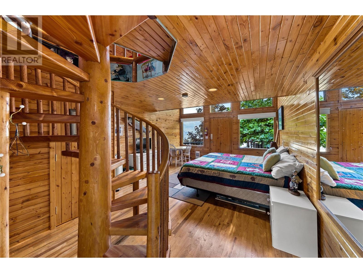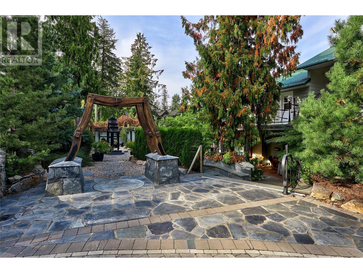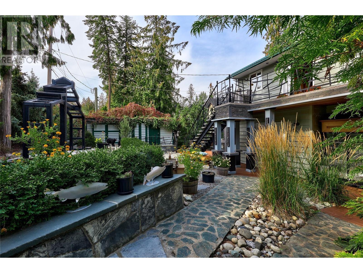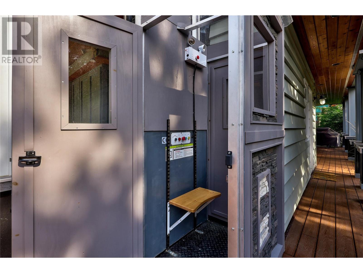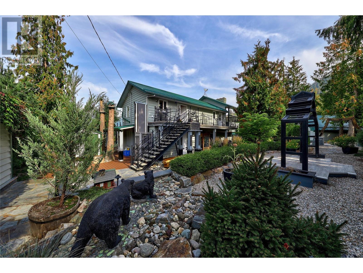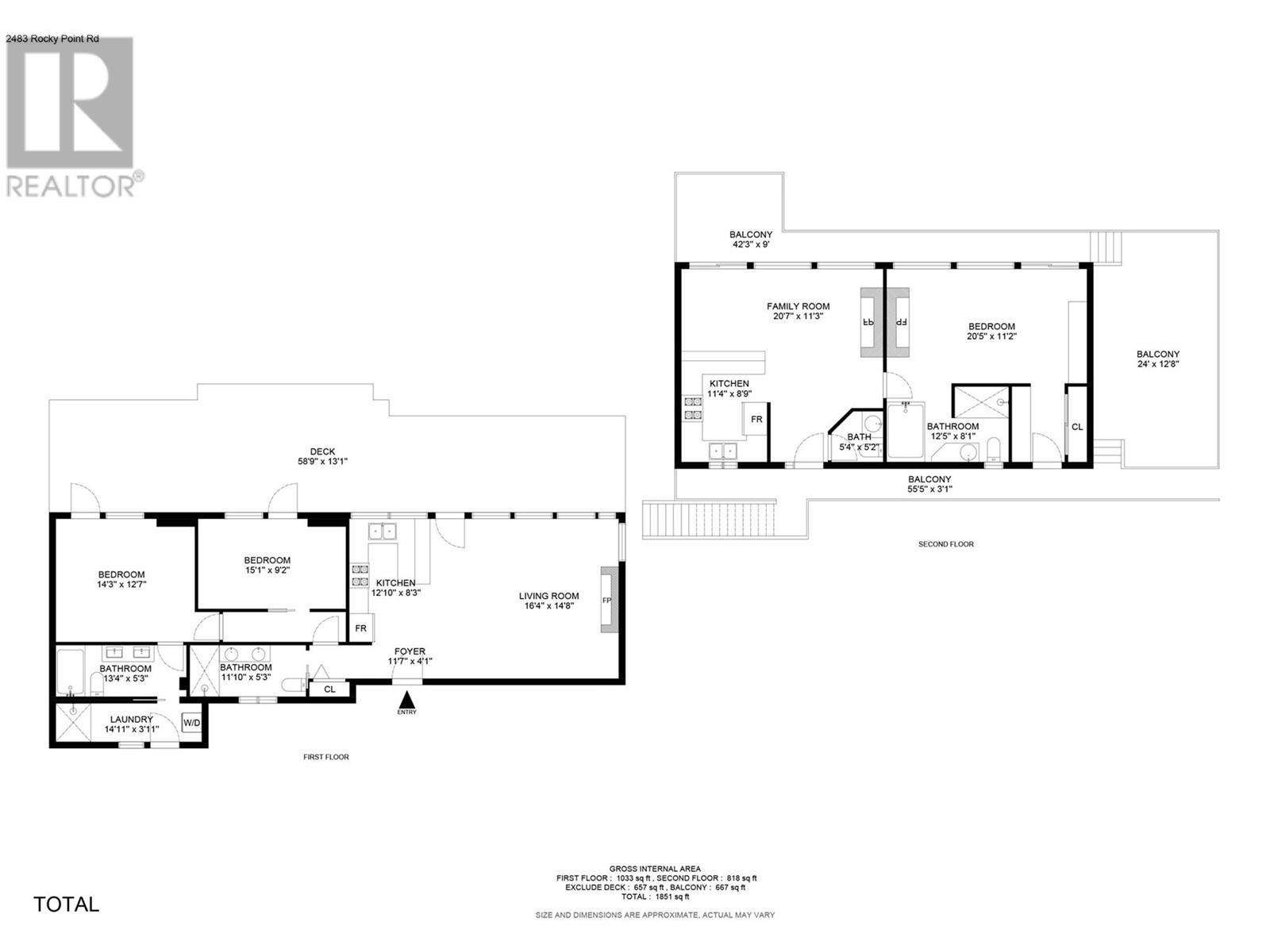2483 Rocky Point Road Blind Bay, British Columbia V0E 1H1
$2,575,000
Let us turn back the clock to a simpler time when the art of sitting on the deck is a priority. Outside kitchen server with TV, hot tub and covered pool table area. The 160 ft of waterfront with sandy beach here takes you away with the kids on the dock and the boat at the ready. Everyone piles into the two separate self contained suites and the separate bunkie. At the firepit the stories are made and the conversational seating is complete with cold drink storage. Retreat to the garden with irrigation and observe the water features or relax in the shady mature landscaping. Close the gate on the world while you slow down and smell the roses. (id:44574)
Property Details
| MLS® Number | 10307517 |
| Property Type | Single Family |
| Neigbourhood | Blind Bay |
| AmenitiesNearBy | Shopping |
| Features | Level Lot |
| ParkingSpaceTotal | 6 |
| StorageType | Storage Shed |
| Structure | Dock |
| ViewType | Lake View, Mountain View |
| WaterFrontType | Waterfront On Lake |
Building
| BathroomTotal | 2 |
| BedroomsTotal | 3 |
| Appliances | Range, Refrigerator, Range - Gas, Microwave, Washer & Dryer |
| ArchitecturalStyle | Bungalow |
| BasementType | Crawl Space |
| ConstructedDate | 1995 |
| ConstructionStyleAttachment | Detached |
| CoolingType | Central Air Conditioning |
| ExteriorFinish | Concrete, Metal |
| FireProtection | Controlled Entry, Smoke Detector Only |
| FireplaceFuel | Gas,wood |
| FireplacePresent | Yes |
| FireplaceType | Unknown,conventional |
| FlooringType | Hardwood, Tile |
| HeatingType | Baseboard Heaters, See Remarks |
| RoofMaterial | Steel |
| RoofStyle | Unknown |
| StoriesTotal | 1 |
| SizeInterior | 1851 Sqft |
| Type | House |
| UtilityWater | Lake/river Water Intake |
Parking
| See Remarks | |
| Detached Garage | 1 |
| RV | 2 |
Land
| Acreage | No |
| FenceType | Fence |
| LandAmenities | Shopping |
| LandscapeFeatures | Landscaped, Level |
| Sewer | Septic Tank |
| SizeIrregular | 0.59 |
| SizeTotal | 0.59 Ac|under 1 Acre |
| SizeTotalText | 0.59 Ac|under 1 Acre |
| SurfaceWater | Lake |
| ZoningType | Unknown |
Rooms
| Level | Type | Length | Width | Dimensions |
|---|---|---|---|---|
| Second Level | Full Bathroom | 4'10'' x 5'1'' | ||
| Second Level | Full Bathroom | 12'3'' x 6'1'' | ||
| Second Level | Primary Bedroom | 13' x 20'1'' | ||
| Second Level | Great Room | 7'4'' x 19'10'' | ||
| Second Level | Kitchen | 8'5'' x 11'7'' | ||
| Main Level | Bedroom | 12'1'' x 11'7'' | ||
| Main Level | Bedroom | 13'5'' x 8'5'' | ||
| Main Level | Living Room | 13' x 15'4'' | ||
| Main Level | Dining Room | 5'7'' x 15'4'' | ||
| Main Level | Kitchen | 7'11'' x 12'4'' | ||
| Secondary Dwelling Unit | Other | 5'7'' x 2'8'' | ||
| Secondary Dwelling Unit | Other | 13'9'' x 11'10'' | ||
| Secondary Dwelling Unit | Other | 19'3'' x 13'4'' |
https://www.realtor.ca/real-estate/26641384/2483-rocky-point-road-blind-bay-blind-bay
Interested?
Contact us for more information
Lynn Ewart
606 Victoria Street
Kamloops, British Columbia V2C 2B4
