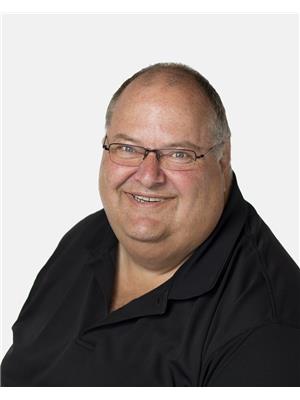2481 Squilax-Anglemont Road Unit# 46 Lee Creek, British Columbia V0E 1M4
3 Bedroom
3 Bathroom
2,622 ft2
Hot Water, Stove, See Remarks
$739,000
Over 2500 sq. ft. Rancher on quiet cul de sac in Whisper Mountain Developement on the North Shuswap. Close to waterfront and provincial park. 3 bedroom, 3 bathroom home. Built to last. Cement walls and metal roof. In floor heat with a wood boiler with back up wood cookstove. Sun room and large patio. Nearly 1 acre for further growth. (id:44574)
Property Details
| MLS® Number | 10320993 |
| Property Type | Single Family |
| Neigbourhood | North Shuswap |
| Community Features | Pets Allowed, Rentals Allowed |
| Features | Central Island |
| Parking Space Total | 6 |
Building
| Bathroom Total | 3 |
| Bedrooms Total | 3 |
| Appliances | Range, Refrigerator, Dishwasher, Dryer, Range - Electric, Washer |
| Constructed Date | 1990 |
| Construction Style Attachment | Detached |
| Exterior Finish | Concrete |
| Flooring Type | Concrete |
| Half Bath Total | 1 |
| Heating Fuel | Wood |
| Heating Type | Hot Water, Stove, See Remarks |
| Roof Material | Metal |
| Roof Style | Unknown |
| Stories Total | 1 |
| Size Interior | 2,622 Ft2 |
| Type | House |
| Utility Water | Co-operative Well |
Parking
| Attached Garage | 1 |
Land
| Acreage | No |
| Sewer | Septic Tank |
| Size Irregular | 0.9 |
| Size Total | 0.9 Ac|under 1 Acre |
| Size Total Text | 0.9 Ac|under 1 Acre |
| Zoning Type | Residential |
Rooms
| Level | Type | Length | Width | Dimensions |
|---|---|---|---|---|
| Main Level | Storage | 7'11'' x 7' | ||
| Main Level | Primary Bedroom | 18' x 14'1'' | ||
| Main Level | Living Room | 22'4'' x 18'7'' | ||
| Main Level | Laundry Room | 10'4'' x 9'6'' | ||
| Main Level | Kitchen | 16'6'' x 7'7'' | ||
| Main Level | Exercise Room | 28'10'' x 19'3'' | ||
| Main Level | Dining Room | 18'7'' x 14'8'' | ||
| Main Level | Den | 9'9'' x 9'6'' | ||
| Main Level | Bedroom | 15'3'' x 14'1'' | ||
| Main Level | Bedroom | 13'3'' x 9'3'' | ||
| Main Level | Full Bathroom | 11' x 10' | ||
| Main Level | Full Ensuite Bathroom | 9'3'' x 5'8'' | ||
| Main Level | 2pc Bathroom | 7'2'' x 4'1'' |






Contact Us
Contact us for more information

Jeff Tarry
Personal Real Estate Corporation
www.jefftarry.com/
www.facebook.com/Jeff-Tarry-Personal-Real-Estate-Corp-Century-21-Lakesid
shuswapproperty/
Royal LePage Access Real Estate
P.o. Box 434
Salmon Arm, British Columbia V1E 4N6
P.o. Box 434
Salmon Arm, British Columbia V1E 4N6
(250) 832-9997
(250) 832-9935
www.royallepageaccess.ca/


