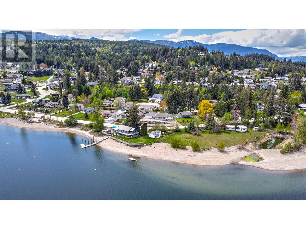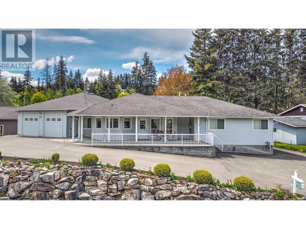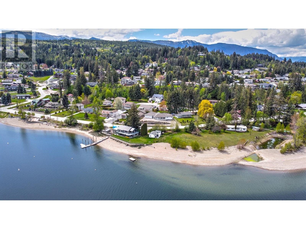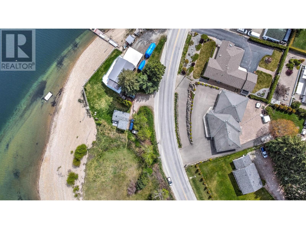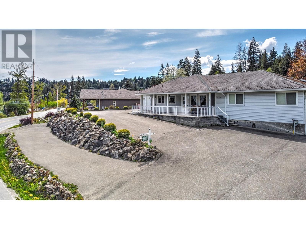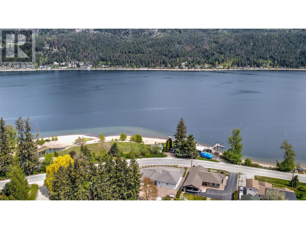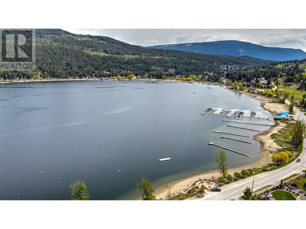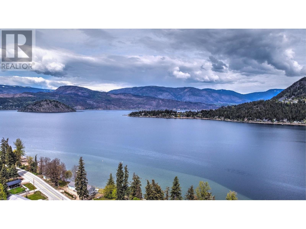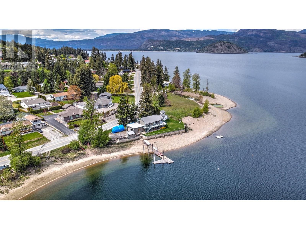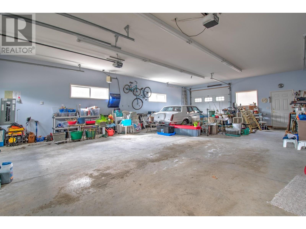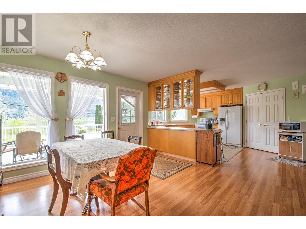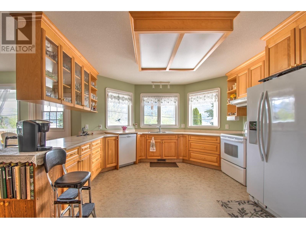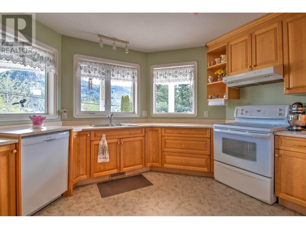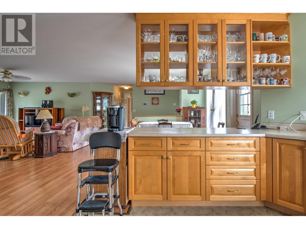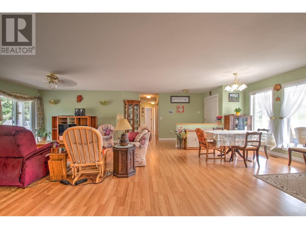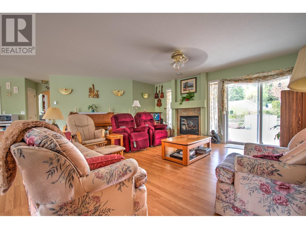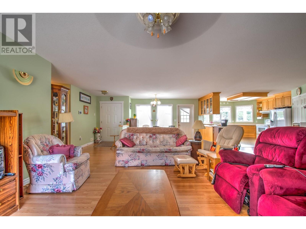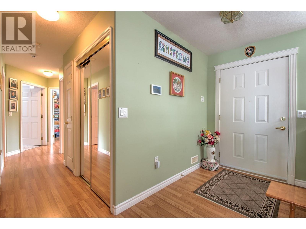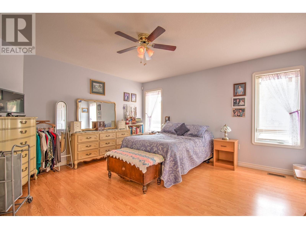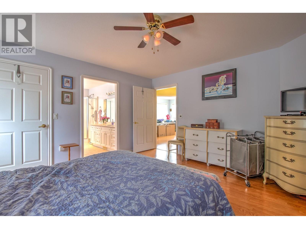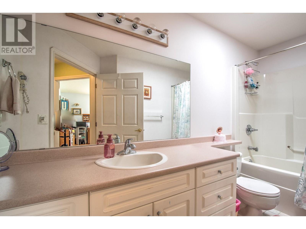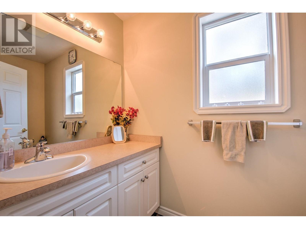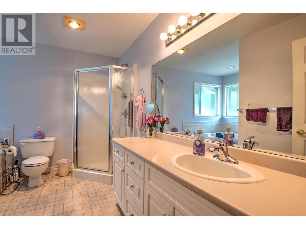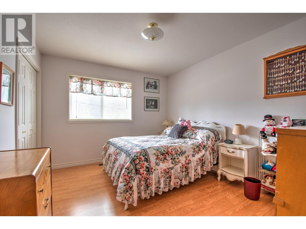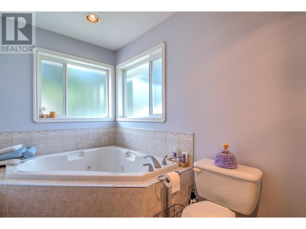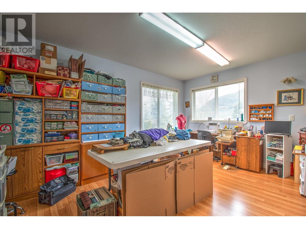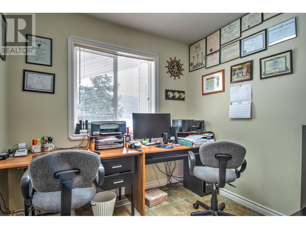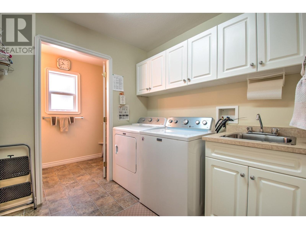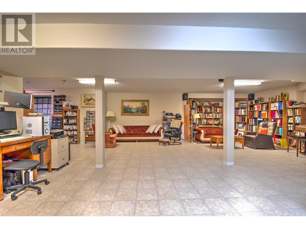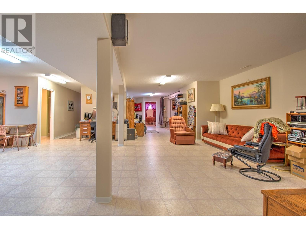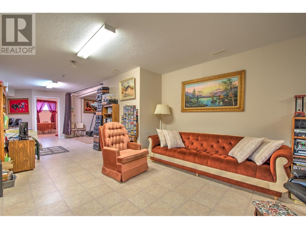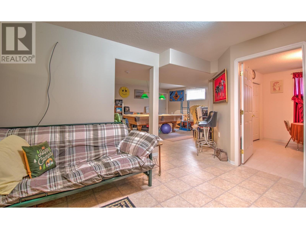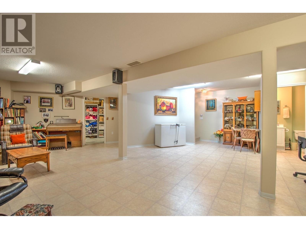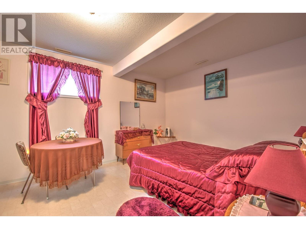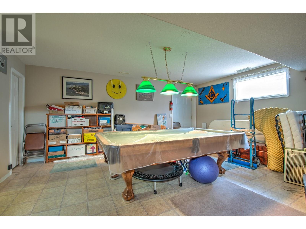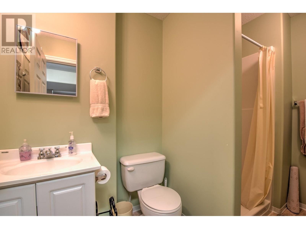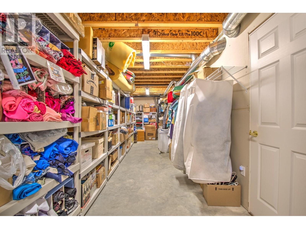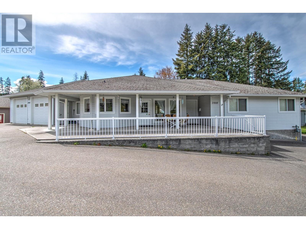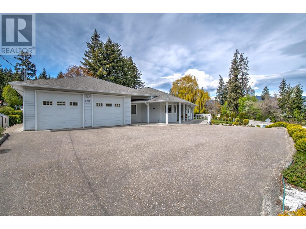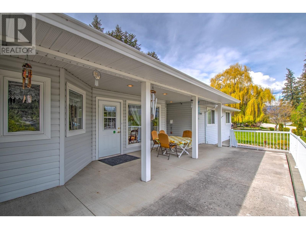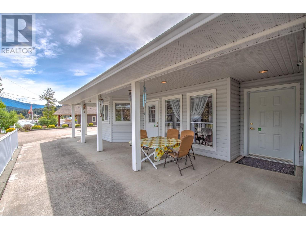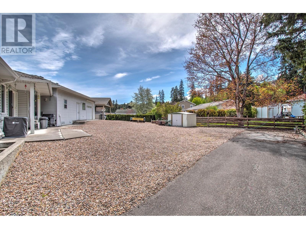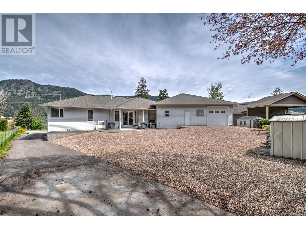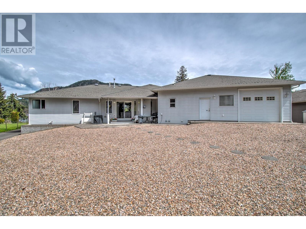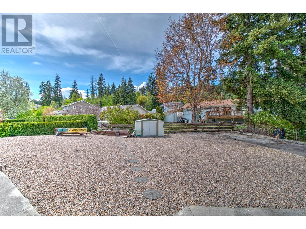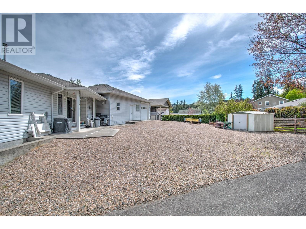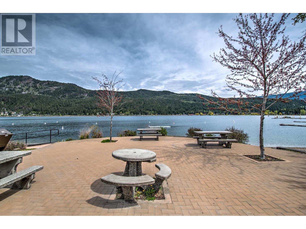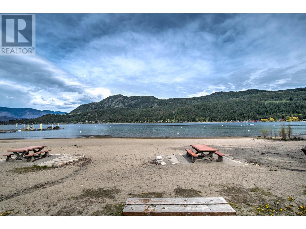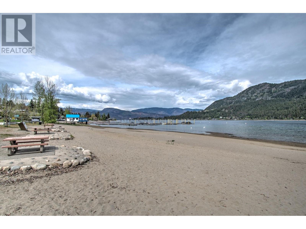2460 Blind Bay Road Blind Bay, British Columbia V0E 1H0
$989,000
OPPORTUNITY to live your dream on the lake without the lake living taxes! This home is right across the street from Shuswap Lake on Blind Bay Road. Enjoy the beautiful lake and mountain views all around you. This stunning rancher-style home with a full finished basement has central air, 4 bedrooms, 4 bathrooms, a den, 4 bay garage and loads of room for extra guests to sleep and to entertain. The spacious .33-acre lot provides ample space for RVs, toys, and boats, making it a paradise for outdoor enthusiasts. The two-bay drive-through garage offers convenience and storage solutions for all your needs. Nestled across the road from Pebble Beach and Sandy Beach, this property is a haven for water enthusiasts. With two marinas just steps away, indulging in boating adventures has never been easier. Convenience meets charm with local amenities within walking distance. Enjoy delicious meals at nearby restaurants, stock up on essentials at the Village Grocer, and explore the area's vibrant offerings. Located just 5 minutes from Sorrento, 20 minutes from Salmon Arm and 45 minutes from Kamloops, you'll enjoy the perfect balance of tranquility and accessibility. Families will appreciate the close proximity to elementary schools and convenient bus routes to high schools. This home must be seen to appreciate what it has to offer. Don't miss this rare opportunity to call this home your own! (id:44574)
Property Details
| MLS® Number | 10313096 |
| Property Type | Single Family |
| Neigbourhood | Blind Bay |
| Community Features | Rentals Allowed |
| Parking Space Total | 4 |
| View Type | Lake View, Mountain View, View Of Water |
Building
| Bathroom Total | 4 |
| Bedrooms Total | 4 |
| Appliances | Refrigerator, Dishwasher, Oven - Electric, Washer & Dryer |
| Basement Type | Full |
| Constructed Date | 2003 |
| Construction Style Attachment | Detached |
| Cooling Type | Central Air Conditioning |
| Exterior Finish | Vinyl Siding |
| Half Bath Total | 2 |
| Heating Type | Forced Air |
| Roof Material | Asphalt Shingle |
| Roof Style | Unknown |
| Stories Total | 2 |
| Size Interior | 3792 Sqft |
| Type | House |
| Utility Water | Community Water User's Utility |
Parking
| See Remarks | |
| Breezeway | |
| Attached Garage | 4 |
| Heated Garage |
Land
| Acreage | No |
| Sewer | Septic Tank |
| Size Irregular | 0.33 |
| Size Total | 0.33 Ac|under 1 Acre |
| Size Total Text | 0.33 Ac|under 1 Acre |
| Zoning Type | Single Family Dwelling |
Rooms
| Level | Type | Length | Width | Dimensions |
|---|---|---|---|---|
| Basement | 3pc Bathroom | 9'2'' x 5'3'' | ||
| Basement | Storage | 8'2'' x 7'2'' | ||
| Basement | Storage | 9'8'' x 31'11'' | ||
| Basement | Bedroom | 11'2'' x 14'7'' | ||
| Basement | Great Room | 32'8'' x 23'10'' | ||
| Main Level | Partial Bathroom | 7'8'' x 4'8'' | ||
| Main Level | Laundry Room | 8'1'' x 7'5'' | ||
| Main Level | Den | 8'9'' x 8'10'' | ||
| Main Level | Bedroom | 10'5'' x 15'2'' | ||
| Main Level | Bedroom | 10'3'' x 14'7'' | ||
| Main Level | 4pc Bathroom | 11'2'' x 5'7'' | ||
| Main Level | 4pc Ensuite Bath | 11'2'' x 11'11'' | ||
| Main Level | Primary Bedroom | 14'1'' x 14'8'' | ||
| Main Level | Living Room | 26'5'' x 29'2'' | ||
| Main Level | Kitchen | 13' x 5' |
https://www.realtor.ca/real-estate/26863413/2460-blind-bay-road-blind-bay-blind-bay
Interested?
Contact us for more information
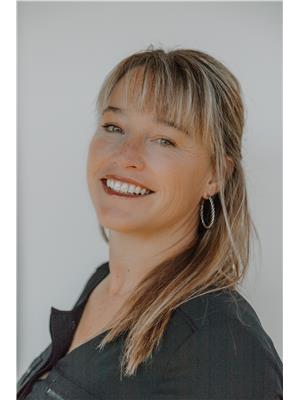
Grace Bootsma
https://www.facebook.com/glbootsma/
102-371 Hudson Ave Ne
Salmon Arm, British Columbia V1E 4N6
(250) 833-9921
(250) 549-2106
https://executivesrealty.c21.ca/
