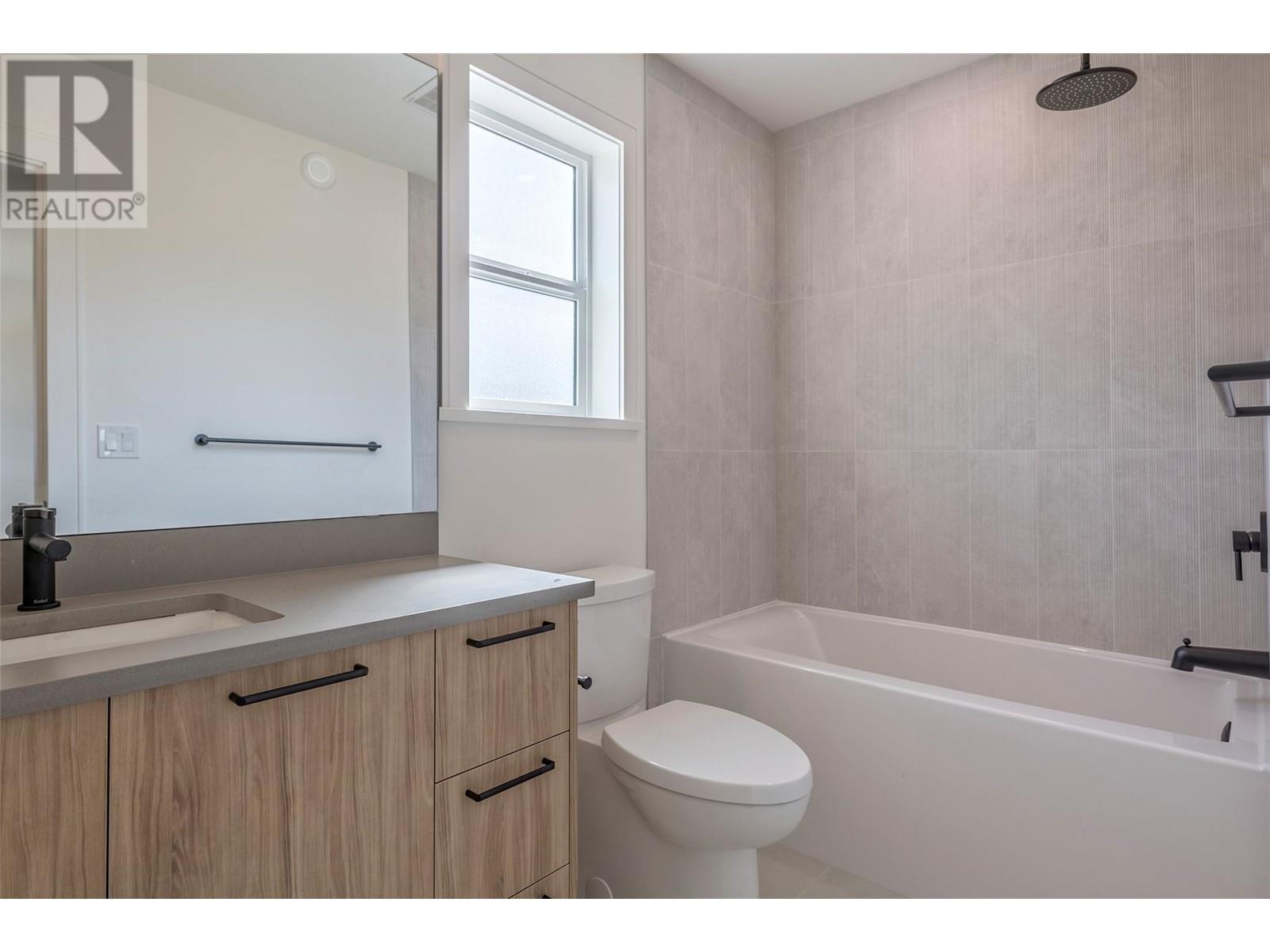2452 Bradley Drive Lot# 11 Armstrong, British Columbia V0E 1B1
$1,074,900
ROSEMONT. Proudly developed by Wesmont Homes. An exclusive collection of Belgium Farmhouse inspired single family homes in the Armstrong Valley. This 4 bdrm, 3 1/2 bath home features an open concept main floor w/gourmet kitchen incl. high end SS appliances, black hardware & faucet, shaker cabinets w/quartz countertops, walk in pantry & more! Stunning great room features Venetian plaster gas fireplace surround w/wood beams on ceiling. Upstairs find the spacious primary bdrm w/vaulted ceiling and spa-inspired ensuite with heated floors, laundry + 2 more beds w/ensuite/Jack & Jill bath and fourth bedroom w/ensuite. Large fully fenced private yard with covered deck overlooking the golf course and mountains. Close to schools, parks, golf and quick access to HWY 97. Move-in Ready! OPEN HOUSE: Tues, Sat & Sun 11:00 - 3:00 (id:44574)
Property Details
| MLS® Number | 10323085 |
| Property Type | Single Family |
| Neigbourhood | Armstrong/ Spall. |
| Community Name | ROSEMONT |
| AmenitiesNearBy | Golf Nearby, Recreation |
| Features | Central Island |
| ParkingSpaceTotal | 4 |
Building
| BathroomTotal | 4 |
| BedroomsTotal | 4 |
| Appliances | Refrigerator, Dishwasher, Range - Gas, Microwave, Hood Fan |
| ConstructedDate | 2024 |
| ConstructionStyleAttachment | Detached |
| CoolingType | Heat Pump |
| ExteriorFinish | Brick, Vinyl Siding, Composite Siding |
| FireProtection | Smoke Detector Only |
| FireplacePresent | Yes |
| FireplaceType | Insert |
| FlooringType | Carpeted, Ceramic Tile, Vinyl |
| FoundationType | Concrete Block |
| HalfBathTotal | 1 |
| HeatingType | Heat Pump |
| RoofMaterial | Asphalt Shingle |
| RoofStyle | Unknown |
| StoriesTotal | 3 |
| SizeInterior | 2595 Sqft |
| Type | House |
| UtilityWater | Municipal Water |
Parking
| Attached Garage | 2 |
Land
| Acreage | No |
| FenceType | Fence |
| LandAmenities | Golf Nearby, Recreation |
| Sewer | Municipal Sewage System |
| SizeFrontage | 100 Ft |
| SizeIrregular | 0.14 |
| SizeTotal | 0.14 Ac|under 1 Acre |
| SizeTotalText | 0.14 Ac|under 1 Acre |
| ZoningType | Unknown |
Rooms
| Level | Type | Length | Width | Dimensions |
|---|---|---|---|---|
| Second Level | Laundry Room | ' x ' | ||
| Second Level | Full Bathroom | ' x ' | ||
| Second Level | Bedroom | 12'1'' x 10' | ||
| Second Level | Bedroom | 12' x 11'1'' | ||
| Second Level | Full Bathroom | ' x ' | ||
| Second Level | Bedroom | 13'2'' x 12' | ||
| Second Level | Full Ensuite Bathroom | ' x ' | ||
| Second Level | Primary Bedroom | 17' x 14' | ||
| Main Level | Pantry | 7' x 3'4'' | ||
| Main Level | Partial Bathroom | ' x ' | ||
| Main Level | Den | 10' x 9'6'' | ||
| Main Level | Kitchen | 20'2'' x 10'4'' | ||
| Main Level | Great Room | 18' x 16' | ||
| Main Level | Dining Room | 18' x 10' |
https://www.realtor.ca/real-estate/27349296/2452-bradley-drive-lot-11-armstrong-armstrong-spall
Interested?
Contact us for more information
Jamie Pfannmuller
3405 27 St
Vernon, British Columbia V1T 4W8

























