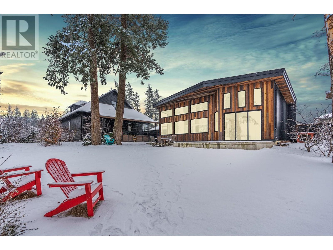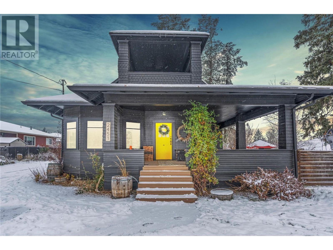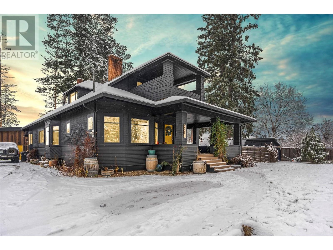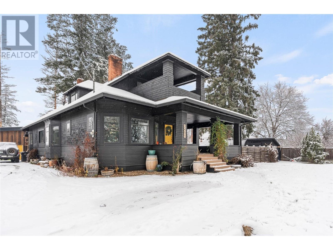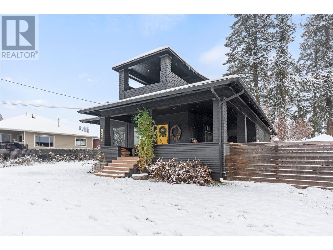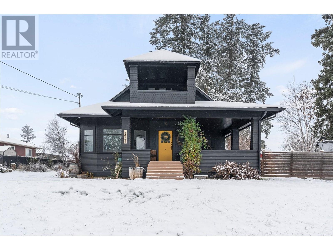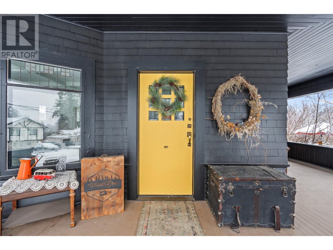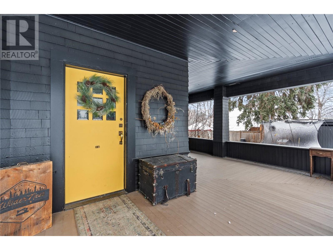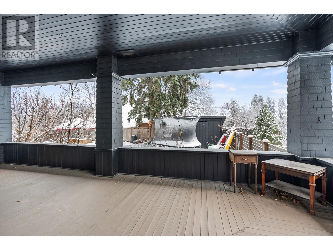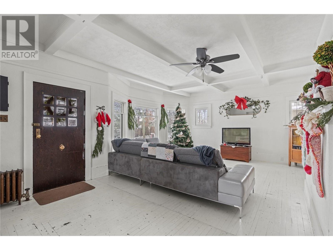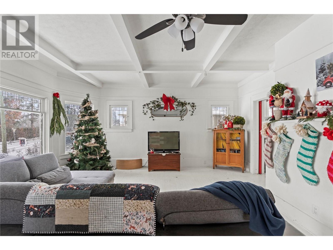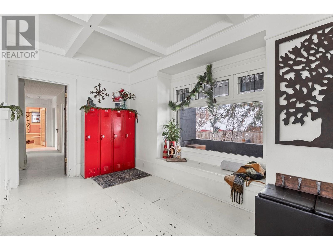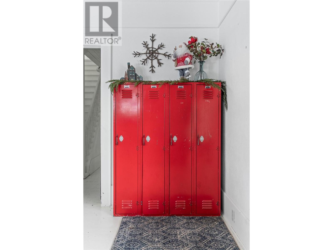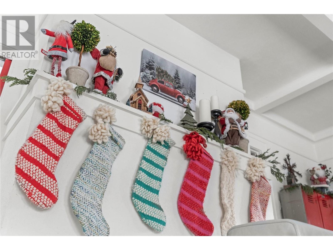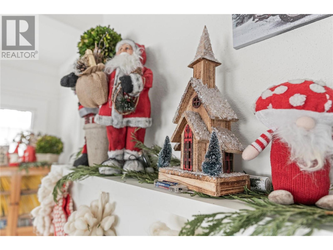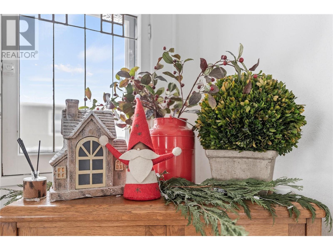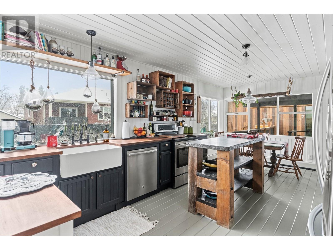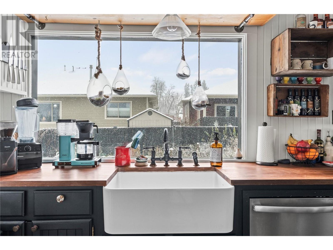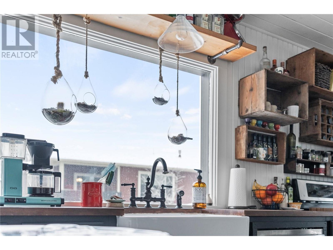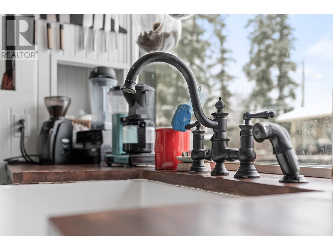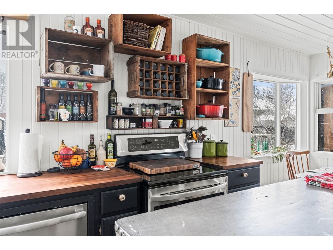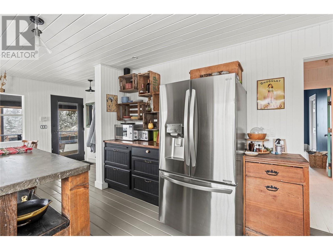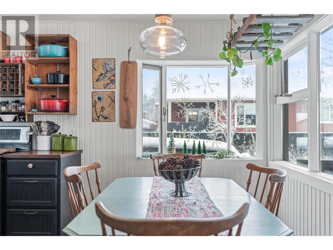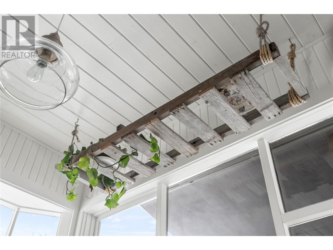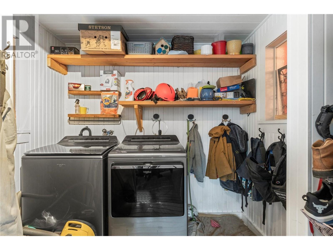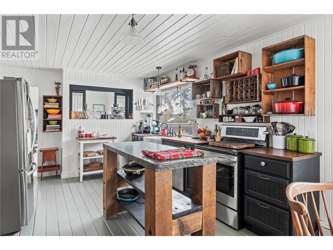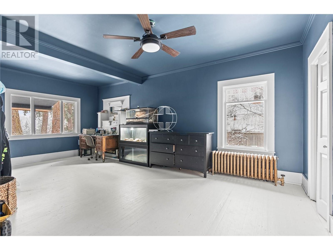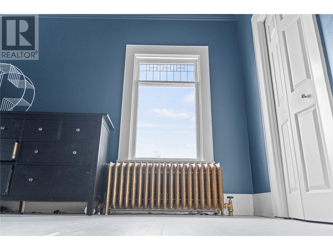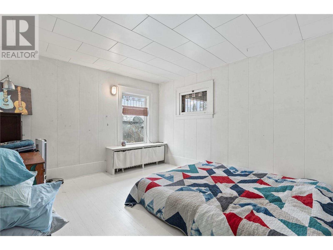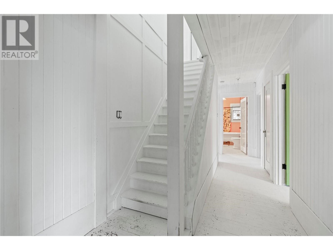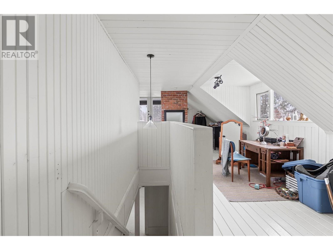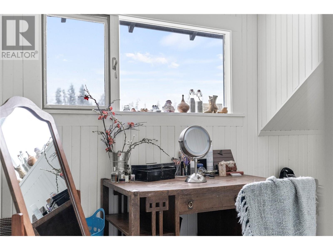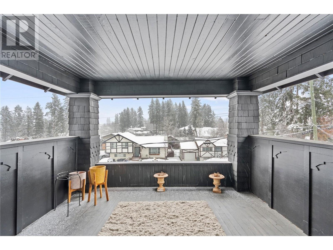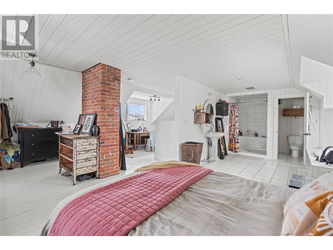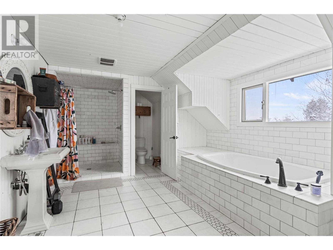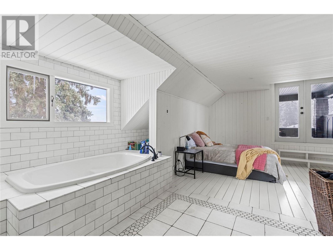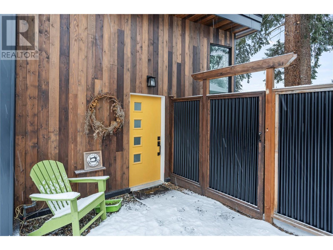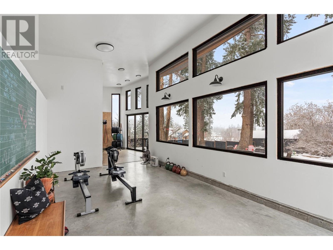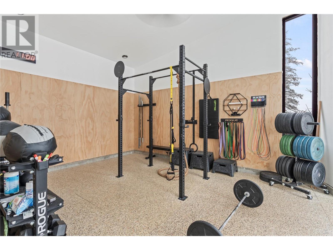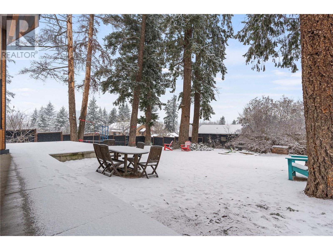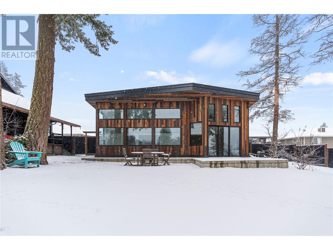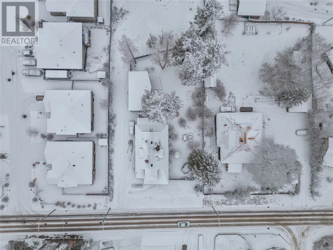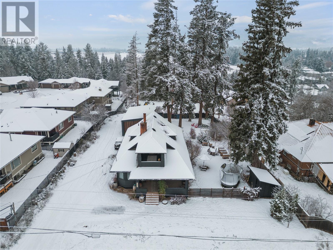2451 Okanagan Street Armstrong, British Columbia V0E 1B1
$899,000
Discover the charm of yesteryear blended with modern amenities at 2451 Okanagan Street in Armstrong, BC. This early 1900s character home features 4 bedrooms and 3 bathrooms, making it ideal for families or those seeking space and comfort. As you step inside this two-story marvel, you'll be greeted by a warm ambiance that perfectly balances historical elegance with comfortable living. The main house boasts spacious living areas, well-appointed bedrooms, and bathrooms that cater to both style and function. The standout feature of this property is undoubtedly its detached shop., currently set up as a full gym and training facility. With its high ceilings, floor-to-ceiling windows, and sliding patio door, this versatile space offers endless possibilities. Transform it into a daycare, an art studio, a showroom for classic cars or motorcycles, or even a beautiful carriage home – the choice is yours. Nestled in a serene location, the home offers breathtaking views of Rose Swanson Mountain to the West and the scenic mountains around Armstrong. Its prime location ensures you're just a short walk away from schools, shopping, and parks. 2451 Okanagan Street isn't just a house; it's a home where history and modernity converge, offering a unique living experience. Don't miss the opportunity to make it yours. (id:44574)
Open House
This property has open houses!
5:00 pm
Ends at:7:00 pm
Property Details
| MLS® Number | 10300400 |
| Property Type | Single Family |
| Neigbourhood | Armstrong/ Spall. |
| Community Features | Pets Allowed, Rentals Allowed |
| Features | Irregular Lot Size |
| View Type | View (panoramic) |
Building
| Bathroom Total | 3 |
| Bedrooms Total | 4 |
| Appliances | Refrigerator, Dishwasher, Range - Electric, Microwave, Washer & Dryer |
| Architectural Style | Other |
| Basement Type | Partial |
| Constructed Date | 1910 |
| Construction Style Attachment | Detached |
| Exterior Finish | Wood Siding |
| Fireplace Fuel | Gas |
| Fireplace Present | Yes |
| Fireplace Type | Unknown |
| Flooring Type | Hardwood, Linoleum |
| Heating Type | Hot Water, See Remarks |
| Roof Material | Asphalt Shingle |
| Roof Style | Unknown |
| Stories Total | 2 |
| Size Interior | 2466 Sqft |
| Type | House |
| Utility Water | Municipal Water |
Parking
| Surfaced |
Land
| Acreage | No |
| Sewer | Municipal Sewage System |
| Size Irregular | 0.38 |
| Size Total | 0.38 Ac|under 1 Acre |
| Size Total Text | 0.38 Ac|under 1 Acre |
| Zoning Type | Residential |
Rooms
| Level | Type | Length | Width | Dimensions |
|---|---|---|---|---|
| Second Level | Bedroom | 12'8'' x 10'1'' | ||
| Second Level | 4pc Ensuite Bath | 12'5'' x 15'11'' | ||
| Second Level | Primary Bedroom | 20'6'' x 27'10'' | ||
| Basement | Other | 12'1'' x 9'7'' | ||
| Basement | Storage | 17'2'' x 26' | ||
| Basement | Office | 16'5'' x 13'3'' | ||
| Basement | Other | 16'5'' x 9'7'' | ||
| Main Level | 3pc Bathroom | Measurements not available | ||
| Main Level | Workshop | Measurements not available | ||
| Main Level | Bedroom | 13'1'' x 12'2'' | ||
| Main Level | 3pc Bathroom | 7' x 9'3'' | ||
| Main Level | Bedroom | 12'11'' x 21'9'' | ||
| Main Level | Laundry Room | 7'5'' x 7'7'' | ||
| Main Level | Kitchen | 14'5'' x 21'7'' | ||
| Main Level | Family Room | 14'7'' x 15'1'' | ||
| Main Level | Living Room | 24'9'' x 17'8'' |
https://www.realtor.ca/real-estate/26346683/2451-okanagan-street-armstrong-armstrong-spall
Interested?
Contact us for more information

Chris Holm
Personal Real Estate Corporation
www.chrisholmrealestate.ca/
https://www.facebook.com/ChrisHolmRealEstate
https://www.instagram.com/chrisholmandassociates/?hl=en

5603 27th Street
Vernon, British Columbia V1T 8Z5
(250) 549-4161
(250) 549-7007
https://www.remaxvernon.com/
