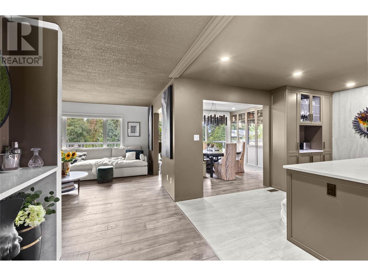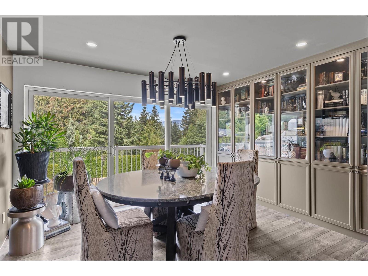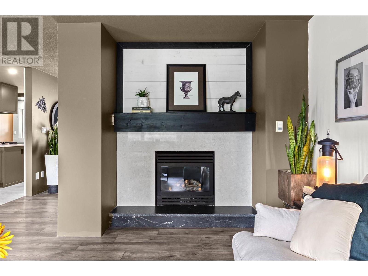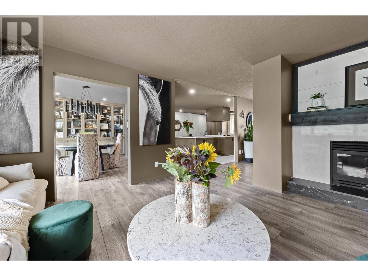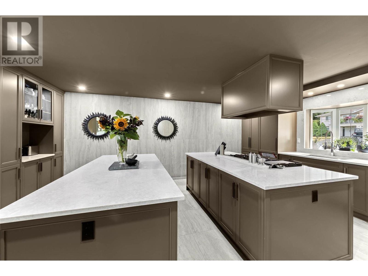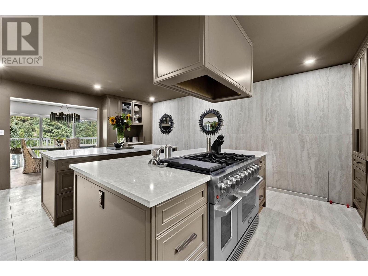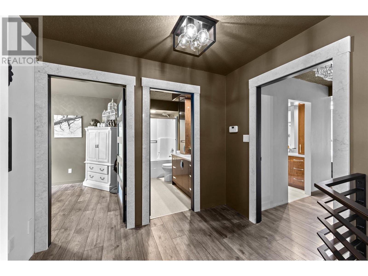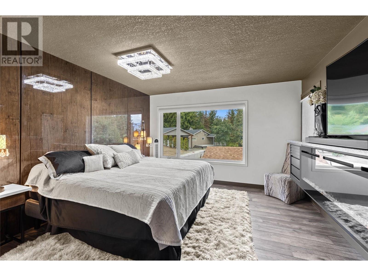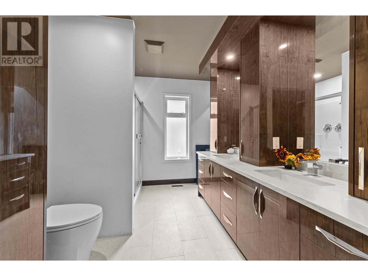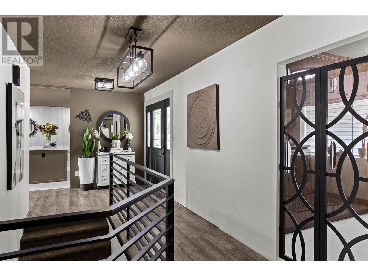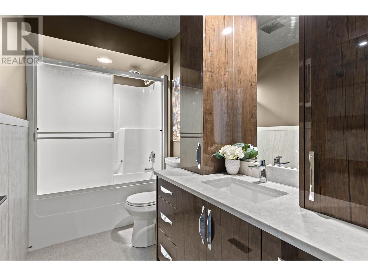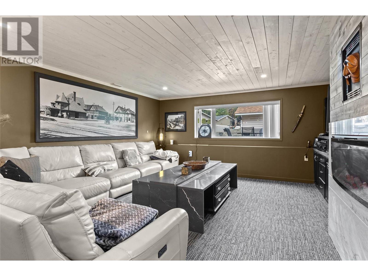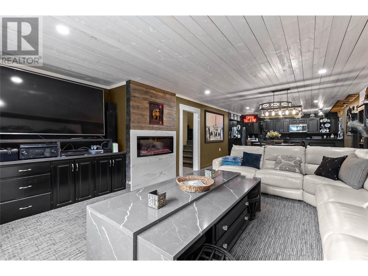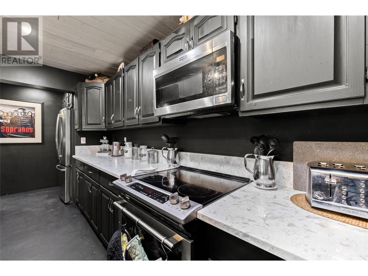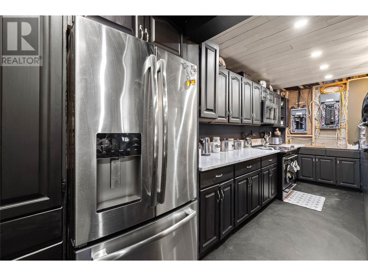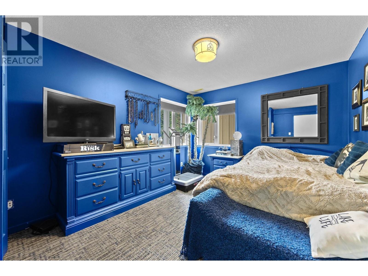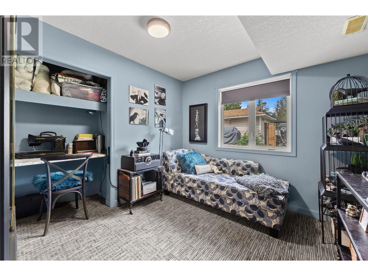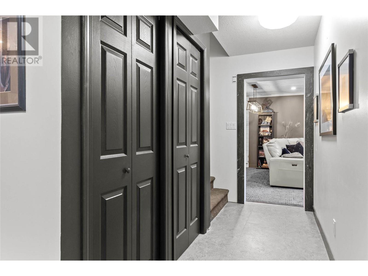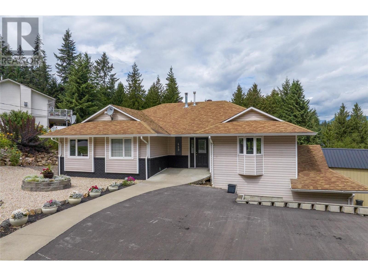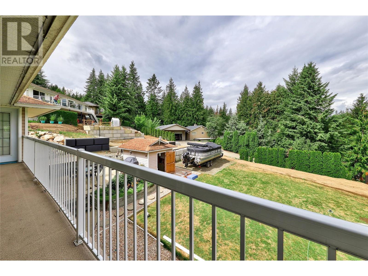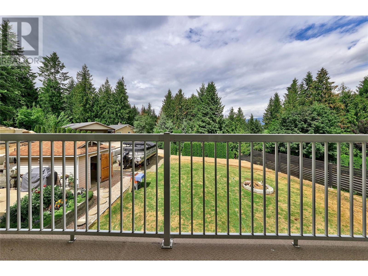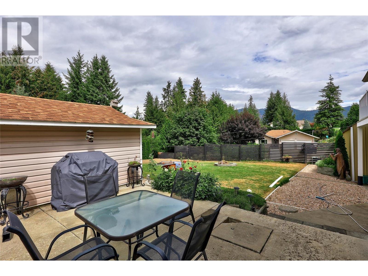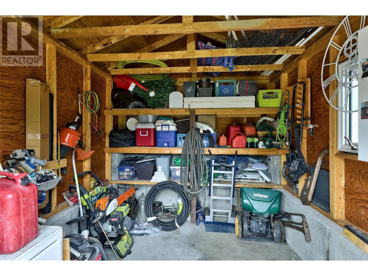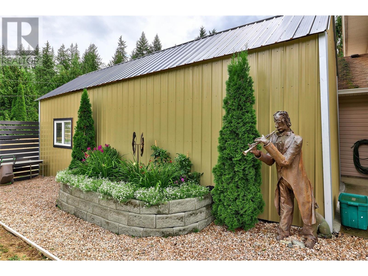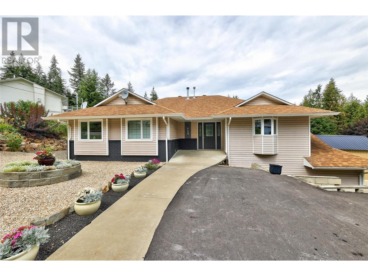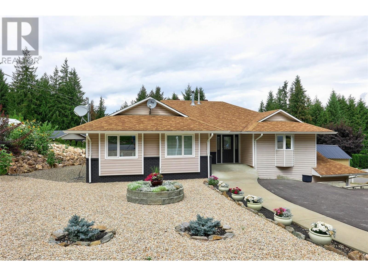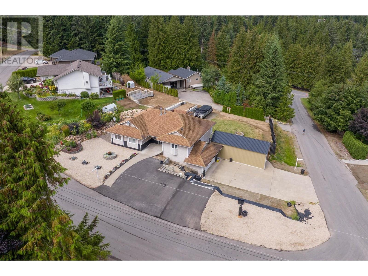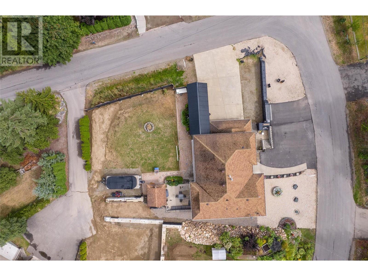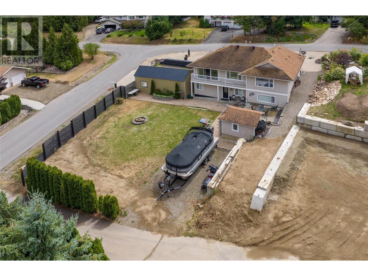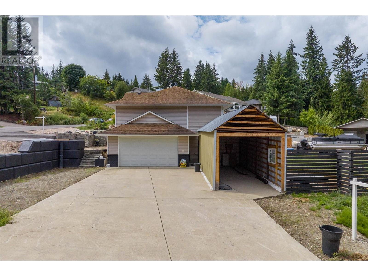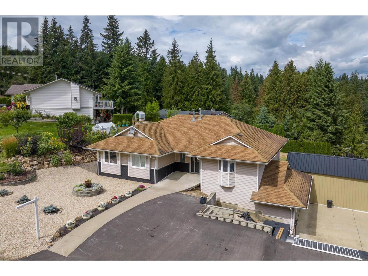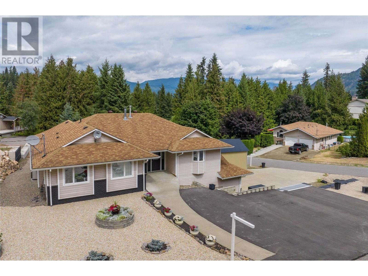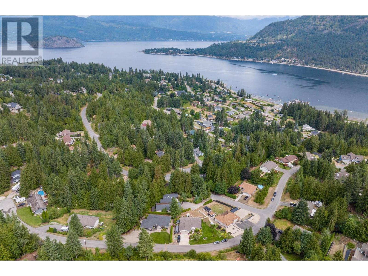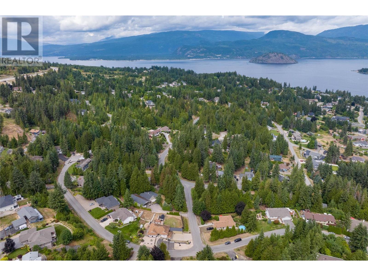2449 Waverly Place Blind Bay, British Columbia V0E 1H2
$979,000
MUST SEE.. Newly remodelled corner lot house with parking on 3 sides (includes a steel framed boathouse) Inside features quartz countertops throughout, a gourmet kitchen with Bosch appliances, panelled fridge/freezer, 2 islands, a 48” gas stove and also a coffee bar. The kitchen walls and floor are clad in large ceramic tiles imported from Italy by Centani Tile. Separate Dining Room includes a custom built-in bookshelf with glass doors. Large laundry room with custom cabinets for extra storage. Master suite includes a walk in closet, floating fireplace and a desk nook that could double as a makeup vanity. A custom built metal stair rail leads you down to a second large living area with kitchen and bar. The lower level also contains two bedrooms a bath and separate entrance which could be used as an in- law suite. Book your appointment today to appreciate and discover the many features not listed. (id:44574)
Property Details
| MLS® Number | 10287134 |
| Property Type | Single Family |
| Neigbourhood | Blind Bay |
| Community Features | Pets Allowed, Rentals Allowed |
| Features | Level Lot, Corner Site, Central Island, One Balcony |
| Parking Space Total | 8 |
| View Type | Mountain View, View (panoramic) |
| Water Front Type | Other |
Building
| Bathroom Total | 3 |
| Bedrooms Total | 4 |
| Appliances | Refrigerator, Dishwasher, Dryer, Range - Gas, Microwave, Washer |
| Basement Type | Full |
| Constructed Date | 2001 |
| Construction Style Attachment | Detached |
| Cooling Type | Central Air Conditioning |
| Exterior Finish | Vinyl Siding |
| Fireplace Fuel | Gas |
| Fireplace Present | Yes |
| Fireplace Type | Unknown |
| Flooring Type | Carpeted, Ceramic Tile, Laminate |
| Heating Type | Forced Air, See Remarks |
| Roof Material | Asphalt Shingle |
| Roof Style | Unknown |
| Stories Total | 2 |
| Size Interior | 2836 Sqft |
| Type | House |
| Utility Water | Private Utility |
Parking
| See Remarks | |
| Attached Garage | 2 |
Land
| Acreage | No |
| Fence Type | Fence |
| Landscape Features | Landscaped, Level |
| Sewer | Septic Tank |
| Size Frontage | 31 Ft |
| Size Irregular | 0.3 |
| Size Total | 0.3 Ac|under 1 Acre |
| Size Total Text | 0.3 Ac|under 1 Acre |
| Zoning Type | Residential |
Rooms
| Level | Type | Length | Width | Dimensions |
|---|---|---|---|---|
| Basement | Other | 6' x 8' | ||
| Basement | Dining Room | 14'3'' x 9' | ||
| Basement | Kitchen | 14'3'' x 8' | ||
| Basement | Other | 20'3'' x 22' | ||
| Basement | Family Room | 14'3'' x 22' | ||
| Basement | Bedroom | 10' x 9'7'' | ||
| Basement | Bedroom | 14' x 10'6'' | ||
| Basement | 4pc Bathroom | 7' x 11' | ||
| Main Level | Storage | 11'5'' x 9'6'' | ||
| Main Level | Laundry Room | 10' x 8' | ||
| Main Level | 4pc Ensuite Bath | 12' x 8' | ||
| Main Level | 4pc Bathroom | 10' x 8' | ||
| Main Level | Dining Room | 14'2'' x 10'5'' | ||
| Main Level | Living Room | 14'3'' x 18' | ||
| Main Level | Bedroom | 10'6'' x 12' | ||
| Main Level | Primary Bedroom | 13' x 12'9'' | ||
| Main Level | Kitchen | 14' x 20' |
https://www.realtor.ca/real-estate/26187407/2449-waverly-place-blind-bay-blind-bay
Interested?
Contact us for more information
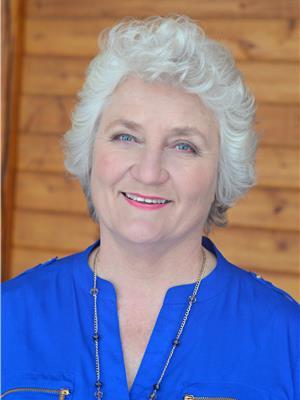
Brenda Patterson
Personal Real Estate Corporation

(250) 675-5117
(250) 675-3948
https://www.fairrealtyshuswap.com/

