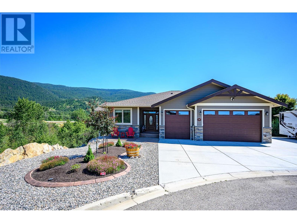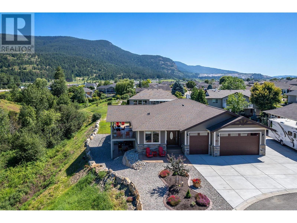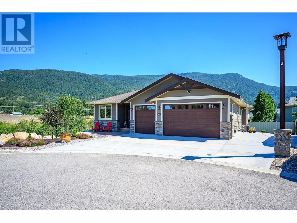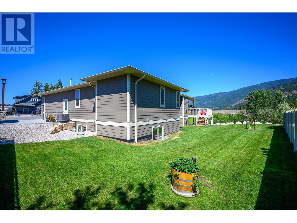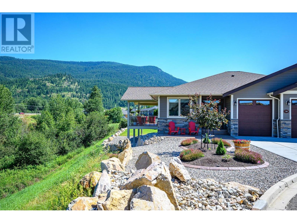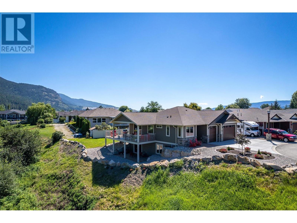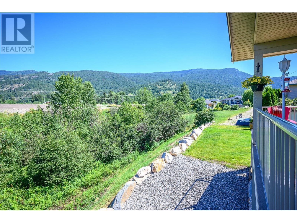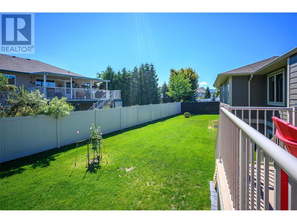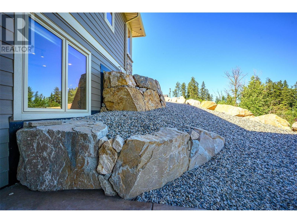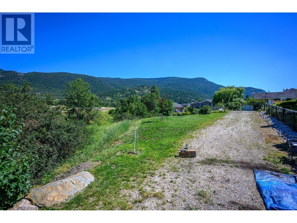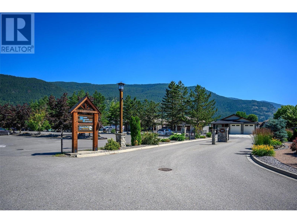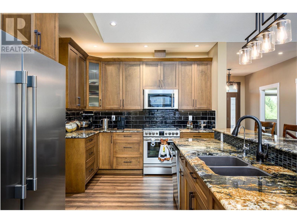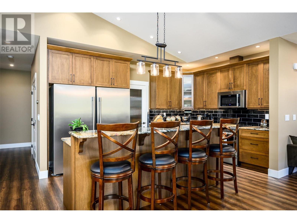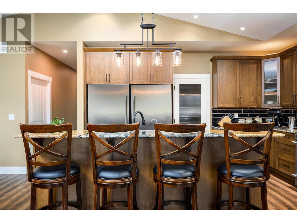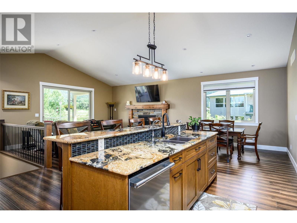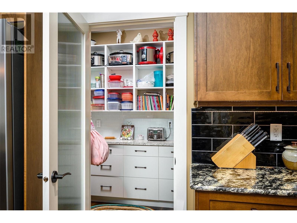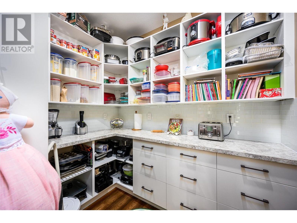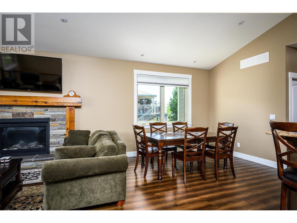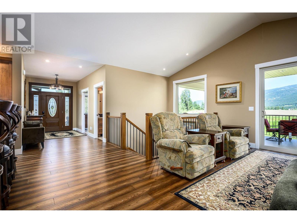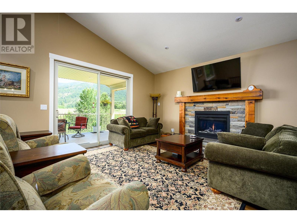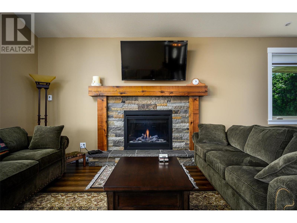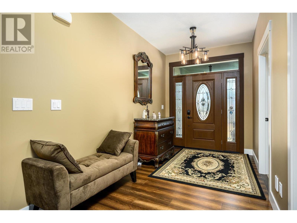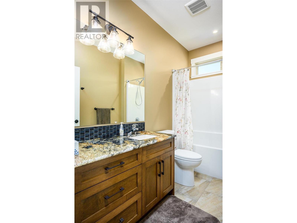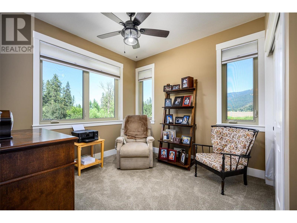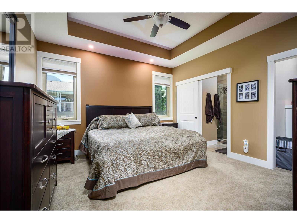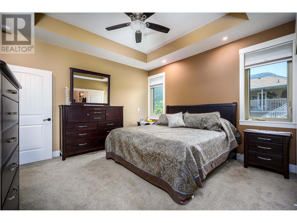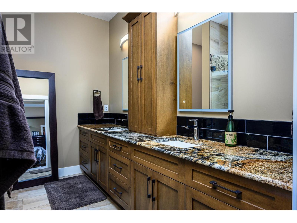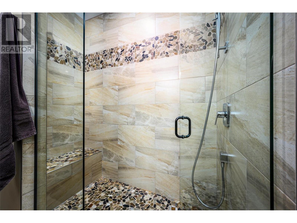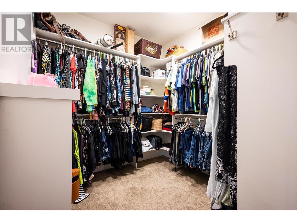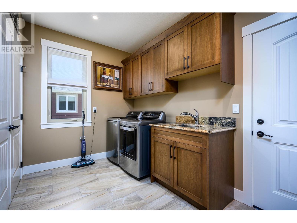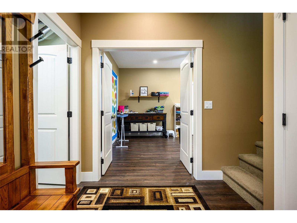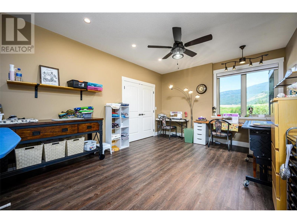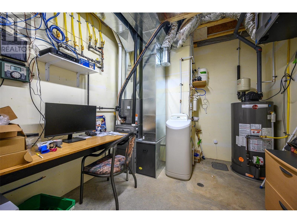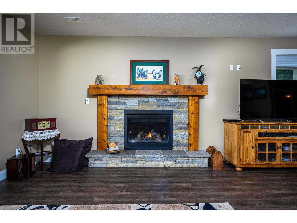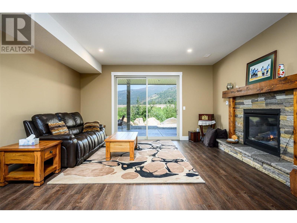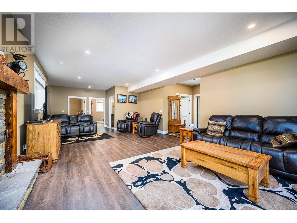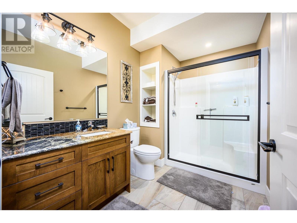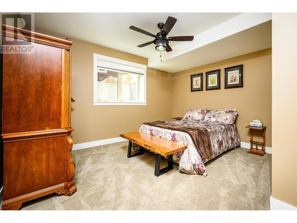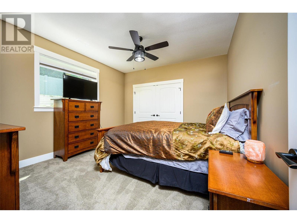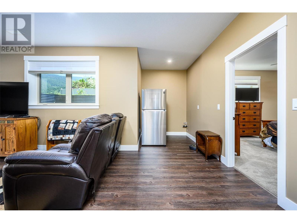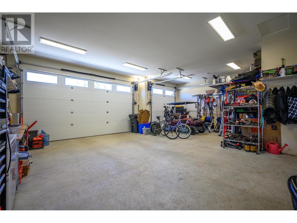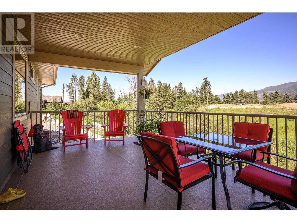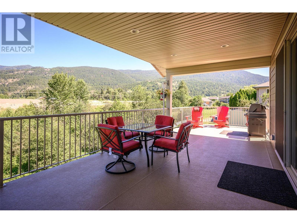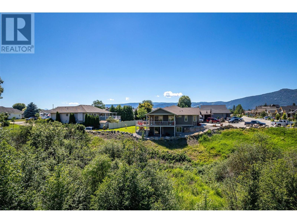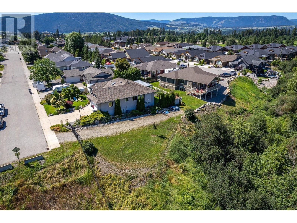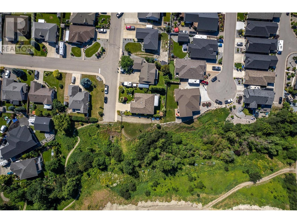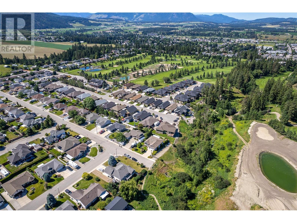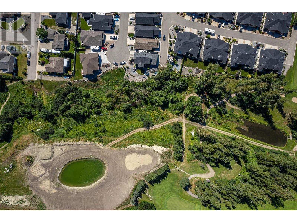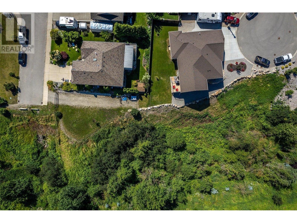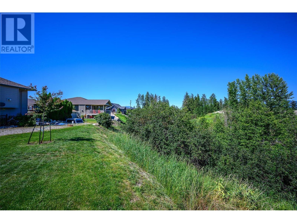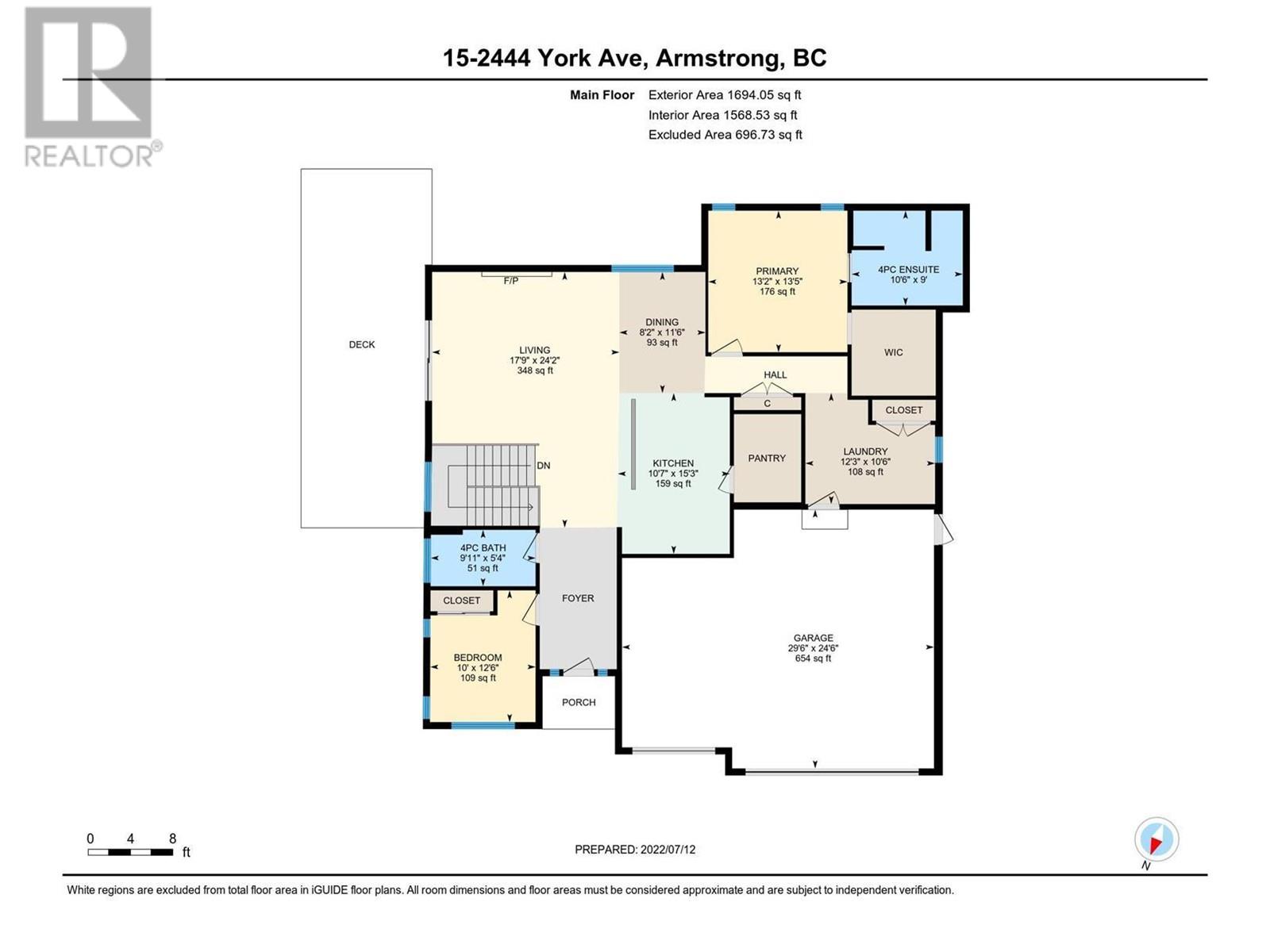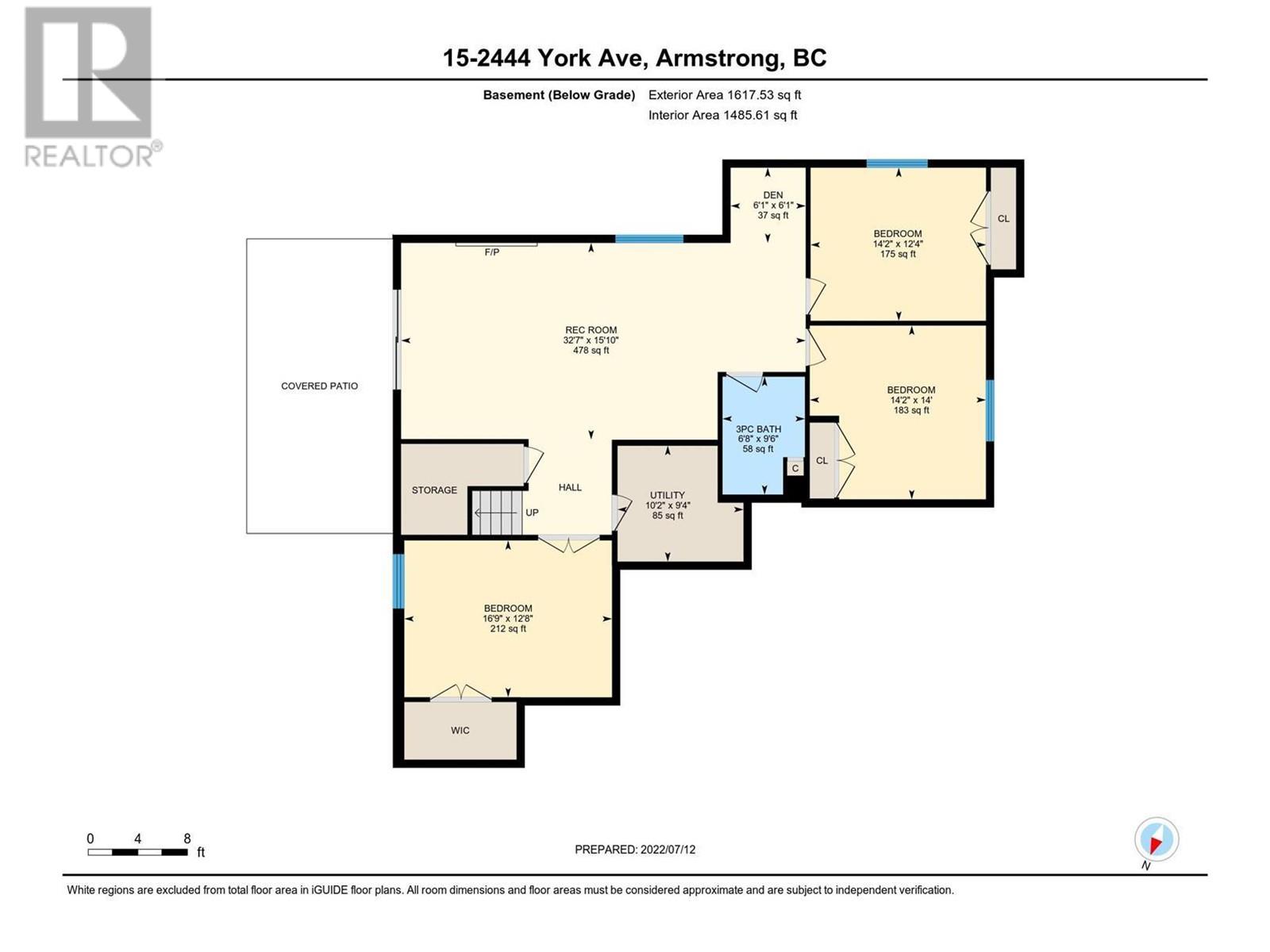2444 York Avenue Unit# 15 Armstrong, British Columbia V0E 1B4
$1,200,000Maintenance,
$105 Monthly
Maintenance,
$105 MonthlyBeautiful Three Year Old Executive Home, This Rancher With A Walkout Basement Comes With A Triple Car Garage, Has 5 Beds 3 Baths 3,311Sqft On .47 Of An Acre. Located In The Prestigious Royal York Estates Next To The Overlander Golf and Events Centre Formally The Royal York Golf Course. Drive Your Golf Cart Right From The Property To Enjoy A Day Of Golfing. The Home Is Located On The Best Lot In This Gated Community With A Very Private Yard That Has Beautiful Valley & Mountain Views. This Executive Home Comes With Hardwood Floors And Granite Counter Tops Throughout The Home. There Are Private Covered Decks Both Upstairs And Downstairs For You To Relax And Enjoy The Beautiful Views. The Quality Build Of This Home Is Unmatched; The Home Has One Of The Best Built Foundations In The Okanagan, there was 10ft Of Crushed Stone Poured Underneath It Before The Foundation Was Poured. No Expenses Were Spared When Building This Beautiful Home. There Is Sound Proofing Built Into The Ceiling Between The Basement And The Upstairs. There Is Extra Insulation Throughout The Home Including The Garage. There Is RV Parking Right Next To The House With RV Hookups. The Landscaping Is Also Over The Top With Beautiful Rock Work Throughout The Yard. This Home Looks Brand New And Comes With A New Home Warranty. ""BONUS"" There Is Extra Parking Through The Private Gate From Bradley Drive, Enough Room To Accommodate Parking For An RV, Boat Or Both. This Home Must Be Seen To Be Appreciated. (id:44574)
Property Details
| MLS® Number | 10306647 |
| Property Type | Single Family |
| Neigbourhood | Armstrong/ Spall. |
| Community Features | Pets Allowed, Pets Allowed With Restrictions |
| Features | Irregular Lot Size, Central Island, Two Balconies |
| Parking Space Total | 9 |
| View Type | Mountain View, Valley View, View (panoramic) |
Building
| Bathroom Total | 3 |
| Bedrooms Total | 5 |
| Basement Type | Full |
| Constructed Date | 2021 |
| Construction Style Attachment | Detached |
| Cooling Type | Central Air Conditioning |
| Exterior Finish | Composite Siding |
| Fire Protection | Security System, Smoke Detector Only |
| Fireplace Present | Yes |
| Fireplace Type | Insert |
| Flooring Type | Carpeted, Hardwood, Tile, Vinyl |
| Foundation Type | Concrete Block |
| Heating Fuel | Electric |
| Heating Type | Forced Air, See Remarks |
| Roof Material | Asphalt Shingle |
| Roof Style | Unknown |
| Stories Total | 2 |
| Size Interior | 3311 Sqft |
| Type | House |
| Utility Water | Municipal Water |
Parking
| See Remarks | |
| Attached Garage | 3 |
Land
| Acreage | No |
| Fence Type | Fence |
| Landscape Features | Underground Sprinkler |
| Sewer | Municipal Sewage System |
| Size Frontage | 67 Ft |
| Size Irregular | 0.47 |
| Size Total | 0.47 Ac|under 1 Acre |
| Size Total Text | 0.47 Ac|under 1 Acre |
| Zoning Type | Unknown |
Rooms
| Level | Type | Length | Width | Dimensions |
|---|---|---|---|---|
| Basement | Utility Room | 10'6'' x 9'4'' | ||
| Basement | 3pc Bathroom | 6'8'' x 9'6'' | ||
| Basement | Den | 6'1'' x 6'1'' | ||
| Basement | Recreation Room | 32'7'' x 15'10'' | ||
| Basement | Bedroom | 14'0'' x 12'4'' | ||
| Basement | Bedroom | 14'2'' x 14'0'' | ||
| Basement | Bedroom | 16'9'' x 12'8'' | ||
| Main Level | Full Bathroom | 9'11'' x 5'4'' | ||
| Main Level | Other | 29'6'' x 14'6'' | ||
| Main Level | Bedroom | 10'0'' x 12'6'' | ||
| Main Level | Laundry Room | 12'3'' x 10'6'' | ||
| Main Level | Dining Room | 8'2'' x 11'6'' | ||
| Main Level | Kitchen | 10'7'' x 15'3'' | ||
| Main Level | Living Room | 17'9'' x 24'2'' | ||
| Main Level | 4pc Ensuite Bath | 10'6'' x 9'0'' | ||
| Main Level | Primary Bedroom | 13'2'' x 13'5'' |
https://www.realtor.ca/real-estate/26616457/2444-york-avenue-unit-15-armstrong-armstrong-spall
Interested?
Contact us for more information

Darryl Webster
https://darrylwebster.com/

4007 - 32nd Street
Vernon, British Columbia V1T 5P2
(250) 545-5371
(250) 542-3381
