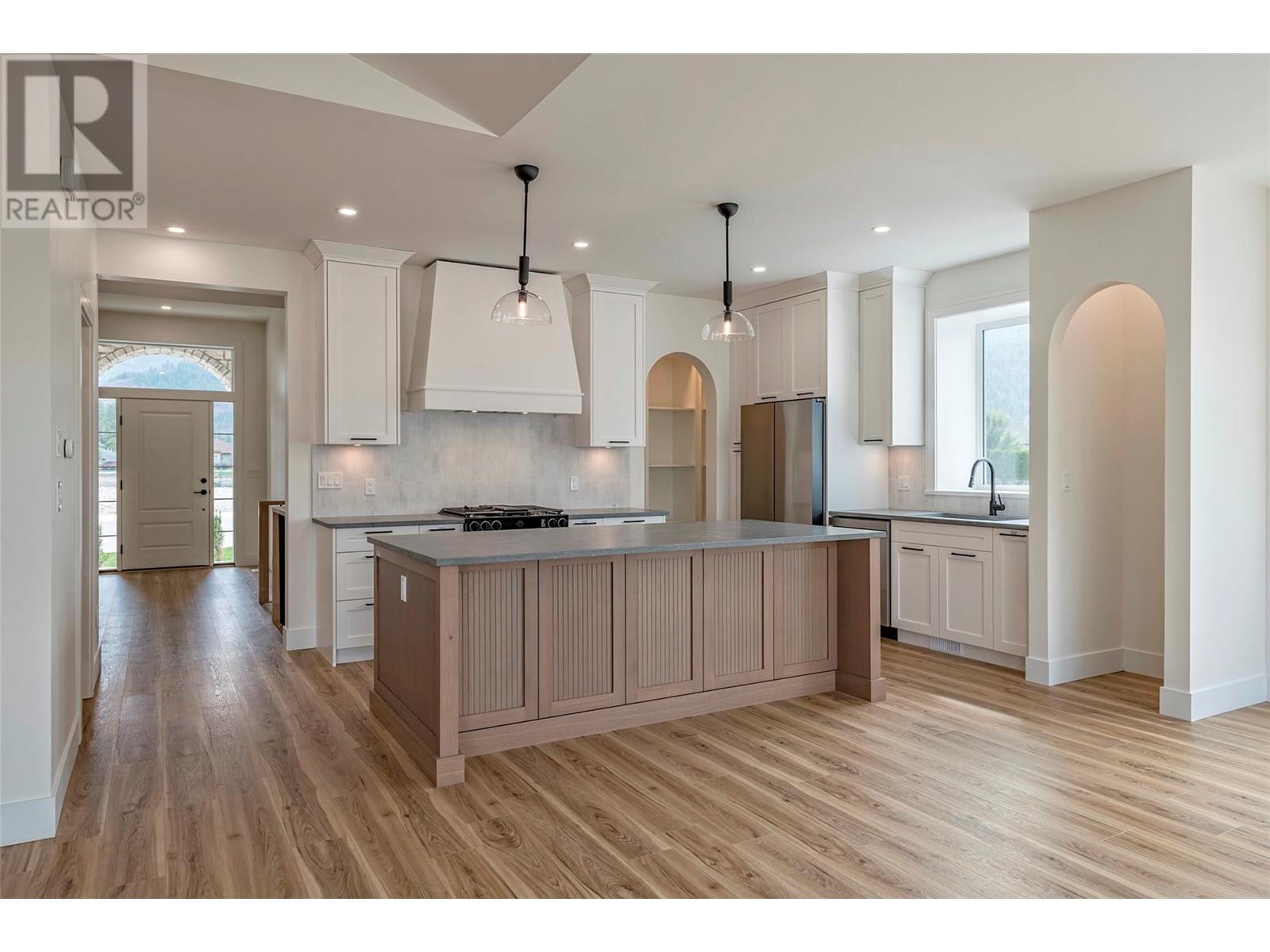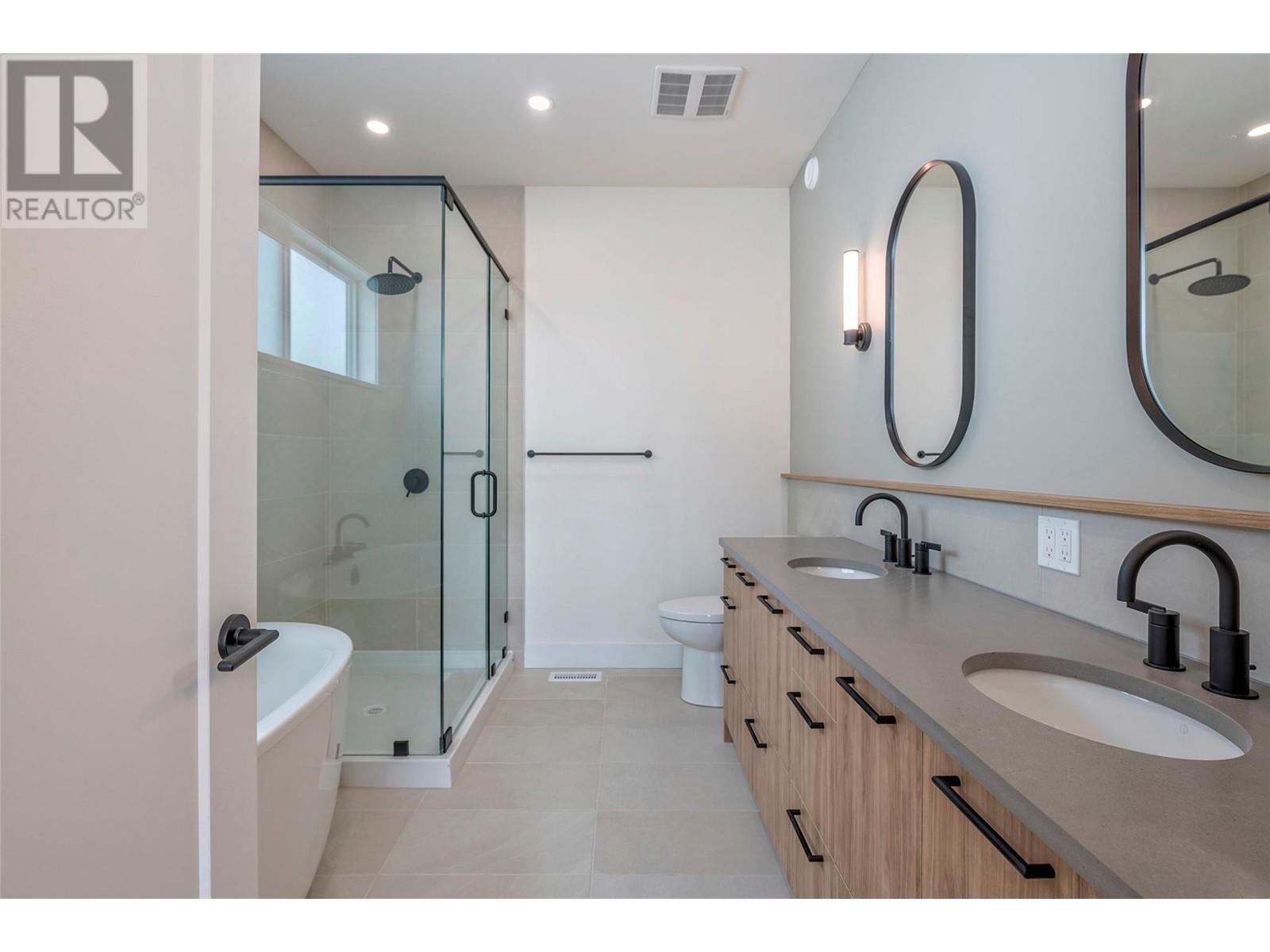2443 Bradley Drive Lot# 1 Armstrong, British Columbia V0E 1B1
$999,900
ROSEMONT. Proudly developed by Wesmont Homes. An exclusive collection of Belgium Farmhouse inspired single family homes in the Armstrong Valley. This MASTER ON THE MAIN 2 bdrm, 2 bath home features an open concept main floor w/gourmet kitchen incl. high end SS appliances, shaker cabinets w/quartz countertops, black hardware & faucet, walk in pantry & more! Stunning great room features Venetian plaster gas fireplace surround w/wood beams on ceiling. Upgraded vinyl plank flooring in master bedroom including walk in closet plus heated tile flooring in ensuite. Large fully fenced, private yard with covered deck. Unfinished basement can be fully finished with 2 bed/1 bath. Close to schools, parks, golf & quick access to HWY 97. Move-in Ready! OPEN HOUSE: Tues, Sat & Sun 11:00 - 3:00 (id:44574)
Property Details
| MLS® Number | 10323082 |
| Property Type | Single Family |
| Neigbourhood | Armstrong/ Spall. |
| Community Name | ROSEMONT |
| AmenitiesNearBy | Golf Nearby, Recreation |
| ParkingSpaceTotal | 4 |
Building
| BathroomTotal | 2 |
| BedroomsTotal | 2 |
| Appliances | Refrigerator, Dishwasher, Range - Gas, Microwave, Hood Fan |
| ArchitecturalStyle | Ranch |
| ConstructedDate | 2024 |
| ConstructionStyleAttachment | Detached |
| CoolingType | Heat Pump |
| ExteriorFinish | Stone, Vinyl Siding, Composite Siding |
| FireProtection | Smoke Detector Only |
| FireplacePresent | Yes |
| FireplaceType | Insert |
| FoundationType | Concrete Block |
| HeatingType | Heat Pump |
| RoofMaterial | Asphalt Shingle |
| RoofStyle | Unknown |
| StoriesTotal | 1 |
| SizeInterior | 1553 Sqft |
| Type | House |
| UtilityWater | Municipal Water |
Parking
| Attached Garage | 2 |
Land
| Acreage | No |
| LandAmenities | Golf Nearby, Recreation |
| Sewer | Municipal Sewage System |
| SizeIrregular | 0.16 |
| SizeTotal | 0.16 Ac|under 1 Acre |
| SizeTotalText | 0.16 Ac|under 1 Acre |
| ZoningType | Unknown |
Rooms
| Level | Type | Length | Width | Dimensions |
|---|---|---|---|---|
| Main Level | Laundry Room | ' x ' | ||
| Main Level | Full Bathroom | ' x ' | ||
| Main Level | Bedroom | 12' x 10'2'' | ||
| Main Level | Full Ensuite Bathroom | ' x ' | ||
| Main Level | Primary Bedroom | 14' x 12' | ||
| Main Level | Kitchen | 13'6'' x 12'6'' | ||
| Main Level | Great Room | 19' x 15' | ||
| Main Level | Dining Room | 12'8'' x 11' |
https://www.realtor.ca/real-estate/27348944/2443-bradley-drive-lot-1-armstrong-armstrong-spall
Interested?
Contact us for more information
Jamie Pfannmuller
3405 27 St
Vernon, British Columbia V1T 4W8



















