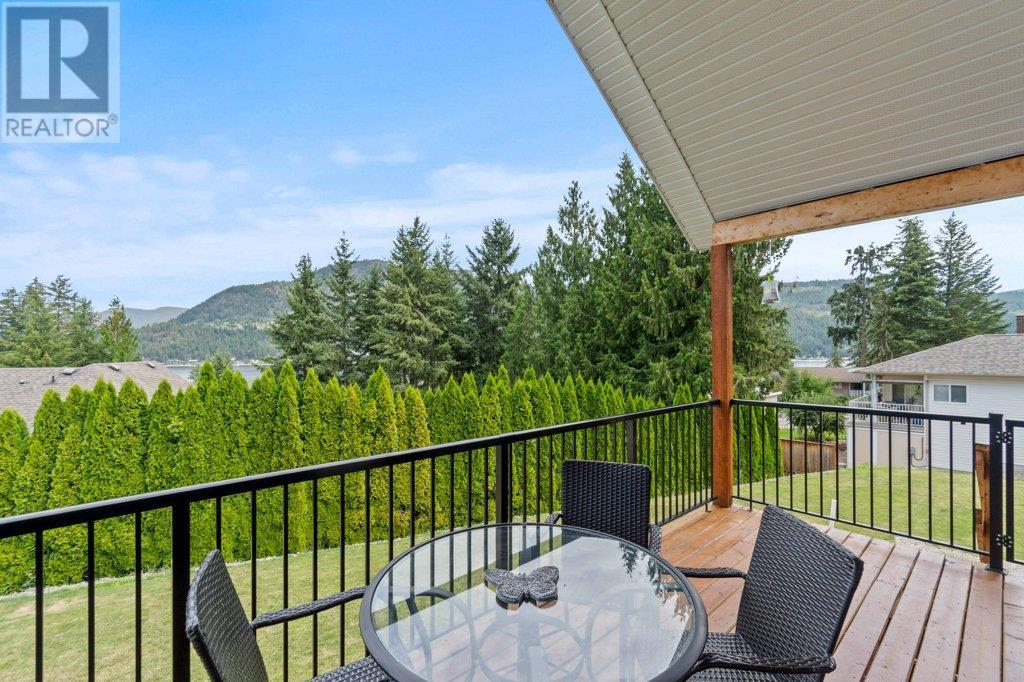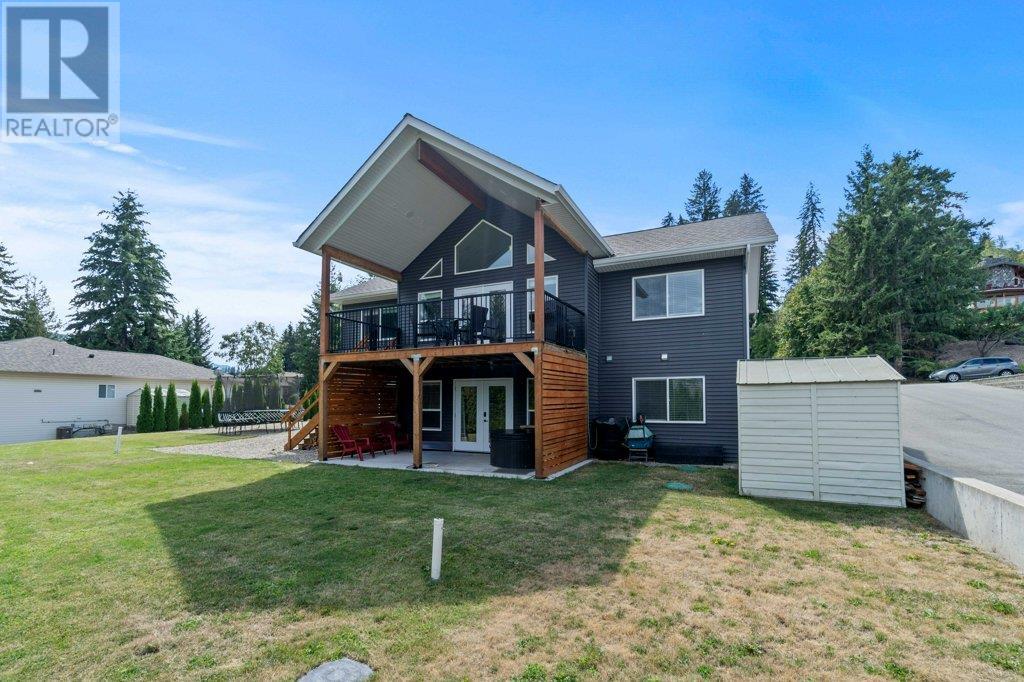2421 Sunrise Boulevard Blind Bay, British Columbia V0E 2W2
$799,900
You’ll simply fall in love with this 2017 built lakeview rancher with walkout basement. The 0.23-acre lot in Blind Bay provides lots of parking space, backyard with cedar privacy hedge, garden shed & room to build a large garage. The foyer opens into the striking living room that features high vaulted ceiling, gas fireplace, entry onto to the covered deck where you can enjoy water views, relaxation & the perfect place to entertain while grilling on your bbq with the natural gas hook-up, plus you have stairs off the deck for backyard access. The home boasts open concept main area with the kitchen offering lots of beautiful white cabinetry, pantry, quartz counters & built-in island table. There are 3 bedrooms on the main floor that includes a primary bedroom with a nice lakeview, large walk-in closet & 4 piece ensuite. The walk-out basement is mostly finished & has a huge family room, bathroom, laundry, spacious bedroom plus a large storage room that could be finished to add more living space. There is access from the basement family room onto the back patio to relax in the hot tub. Enjoy the central air to keep you cool in the summer. If you love swimming & summer activities Shuswap Lake is only a quick stroll down the hill to the public beach. Close by you will find golf, shopping, restaurants & many amenities. (id:44574)
Property Details
| MLS® Number | 10322398 |
| Property Type | Single Family |
| Neigbourhood | Blind Bay |
| Features | Central Island |
| ViewType | Lake View, Mountain View |
Building
| BathroomTotal | 3 |
| BedroomsTotal | 4 |
| Appliances | Refrigerator, Dishwasher, Range - Electric, Microwave, Washer & Dryer |
| ArchitecturalStyle | Ranch |
| BasementType | Full |
| ConstructedDate | 2017 |
| ConstructionStyleAttachment | Detached |
| CoolingType | Central Air Conditioning |
| ExteriorFinish | Vinyl Siding |
| FireplaceFuel | Gas |
| FireplacePresent | Yes |
| FireplaceType | Unknown |
| FlooringType | Carpeted, Mixed Flooring, Vinyl |
| HeatingType | Forced Air, See Remarks |
| RoofMaterial | Asphalt Shingle |
| RoofStyle | Unknown |
| StoriesTotal | 2 |
| SizeInterior | 2099 Sqft |
| Type | House |
| UtilityWater | Community Water User's Utility |
Parking
| Oversize |
Land
| Acreage | No |
| Sewer | Septic Tank |
| SizeIrregular | 0.23 |
| SizeTotal | 0.23 Ac|under 1 Acre |
| SizeTotalText | 0.23 Ac|under 1 Acre |
| ZoningType | Unknown |
Rooms
| Level | Type | Length | Width | Dimensions |
|---|---|---|---|---|
| Basement | Other | 10'5'' x 21' | ||
| Basement | Bedroom | 10'8'' x 15'11'' | ||
| Basement | Storage | 16' x 12'6'' | ||
| Basement | Laundry Room | 8'11'' x 10'11'' | ||
| Basement | 4pc Bathroom | 7'5'' x 4'11'' | ||
| Basement | Family Room | 30'5'' x 15'2'' | ||
| Main Level | Other | 6'10'' x 9'9'' | ||
| Main Level | Other | 6' x 30'3'' | ||
| Main Level | Other | 20'3'' x 10' | ||
| Main Level | 4pc Bathroom | 8' x 4'10'' | ||
| Main Level | Bedroom | 9'3'' x 9'7'' | ||
| Main Level | Bedroom | 9'2'' x 9'5'' | ||
| Main Level | 4pc Ensuite Bath | 9'4'' x 4'11'' | ||
| Main Level | Primary Bedroom | 13' x 11'7'' | ||
| Main Level | Dining Room | 5'8'' x 10'3'' | ||
| Main Level | Living Room | 14'7'' x 18'11'' | ||
| Main Level | Kitchen | 8'8'' x 11'5'' |
https://www.realtor.ca/real-estate/27317082/2421-sunrise-boulevard-blind-bay-blind-bay
Interested?
Contact us for more information
Linda Clarke
#105-650 Trans Canada Hwy
Salmon Arm, British Columbia V1E 2S6



















































































