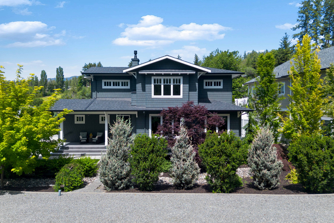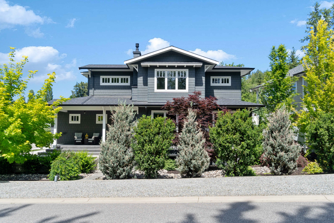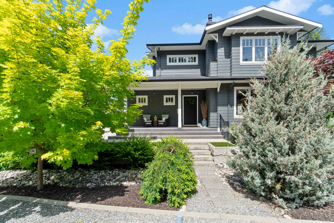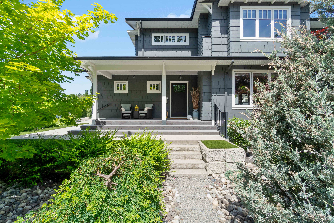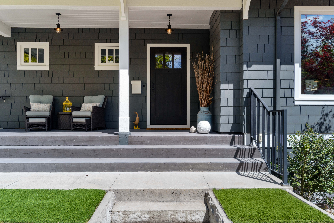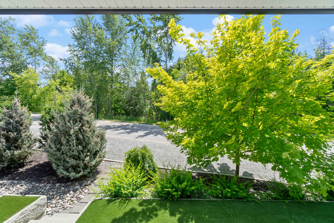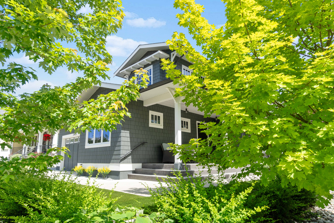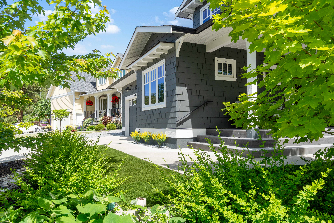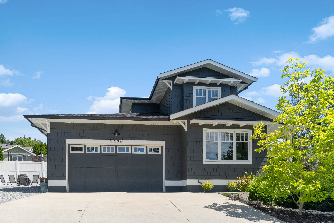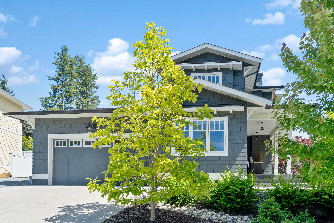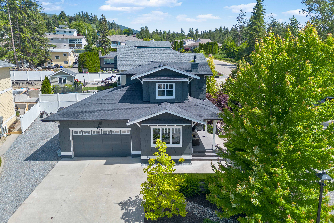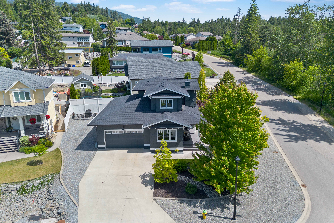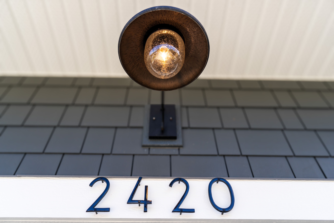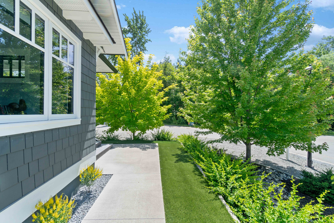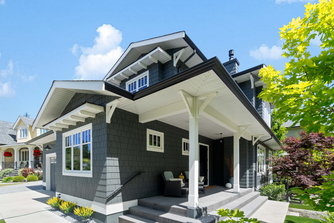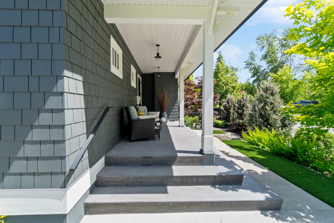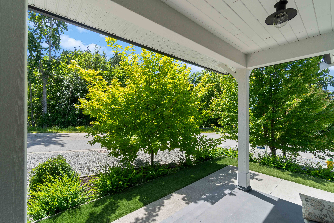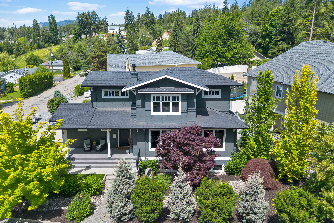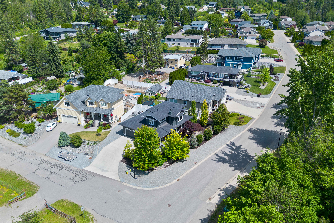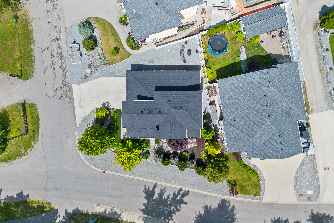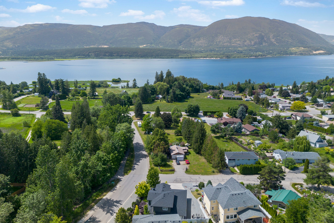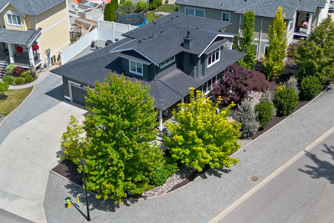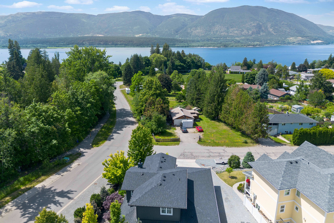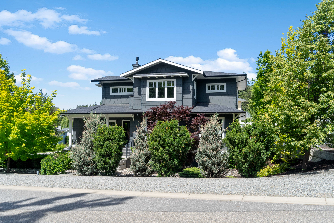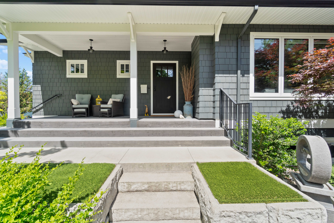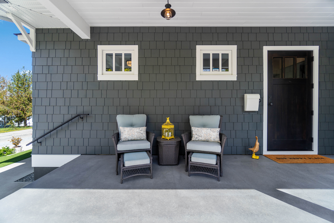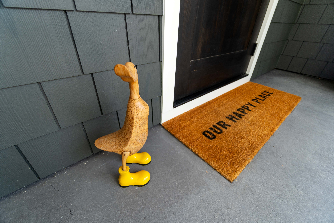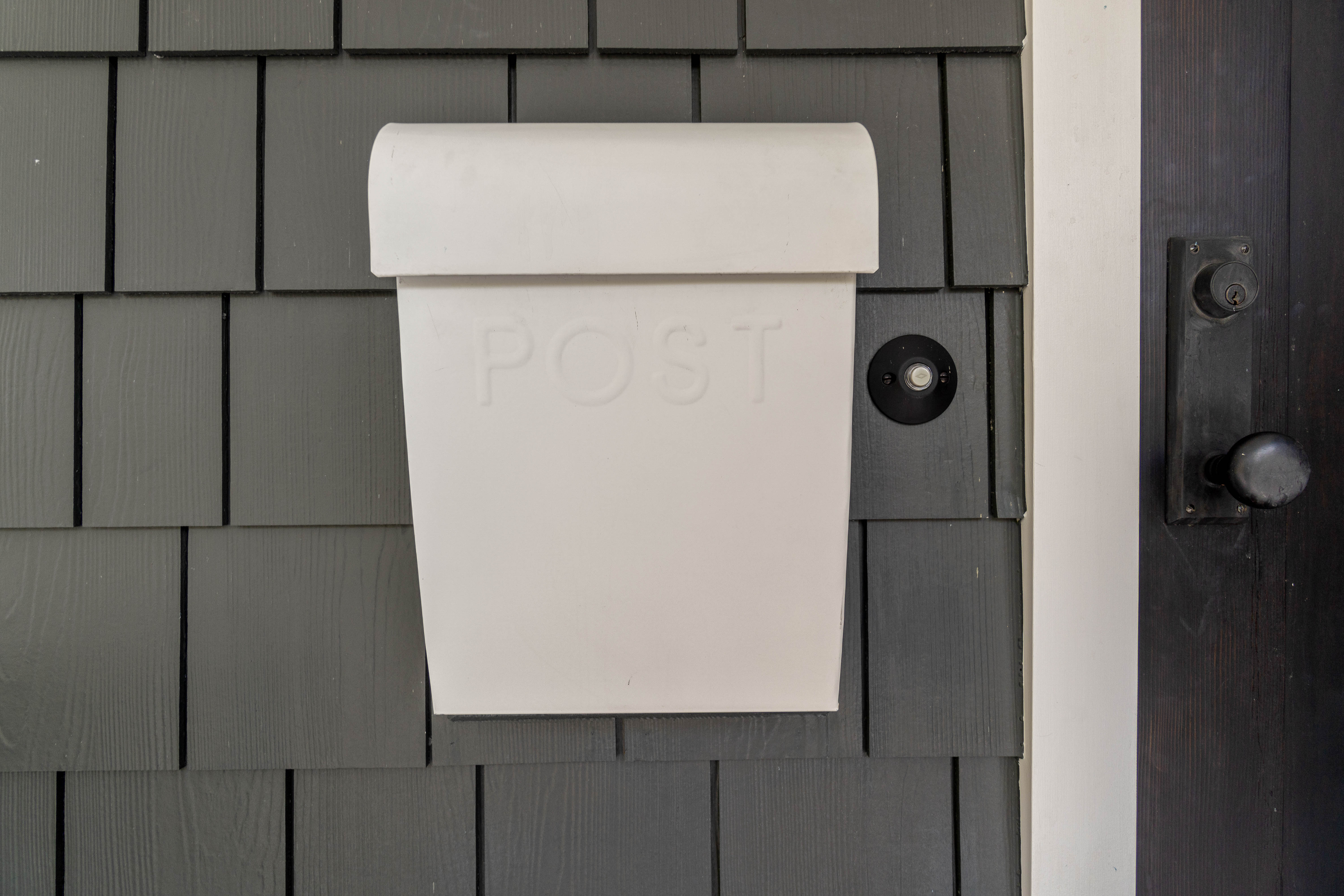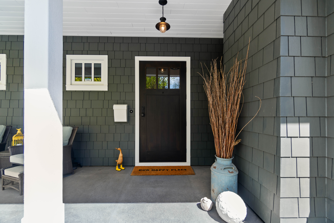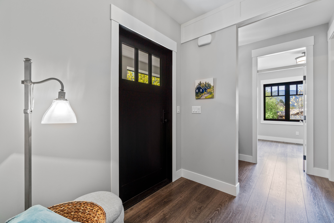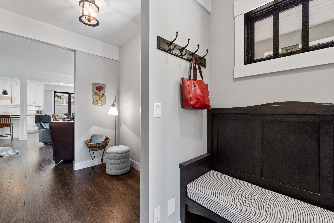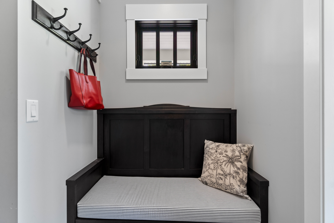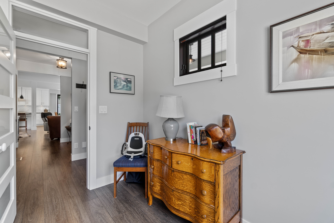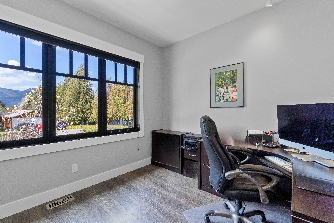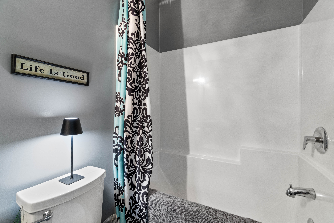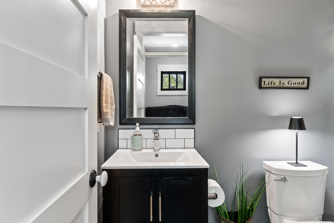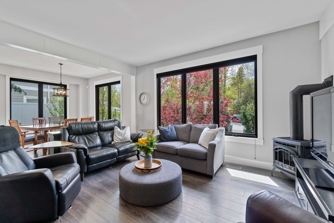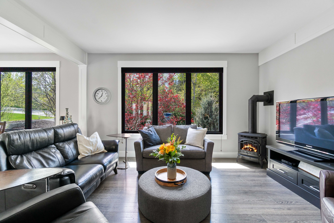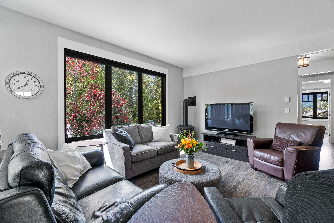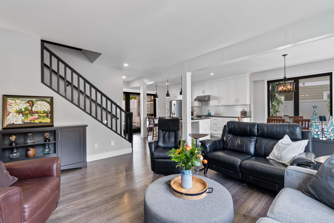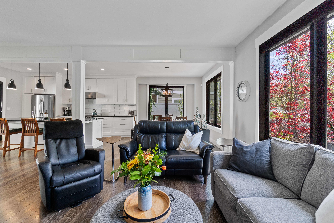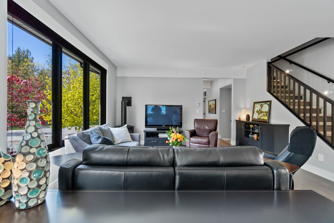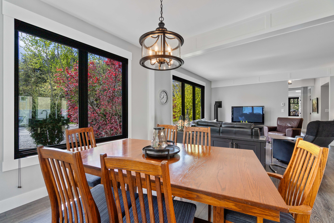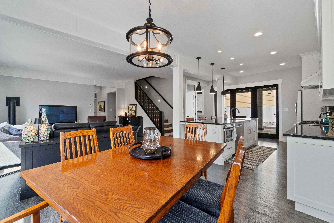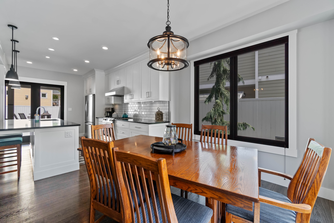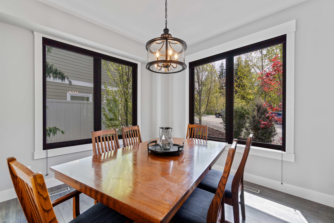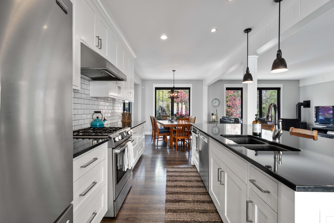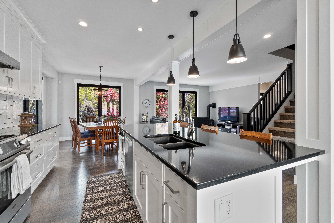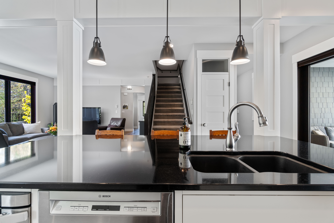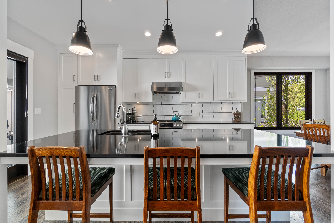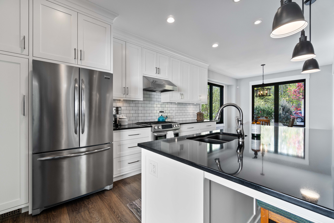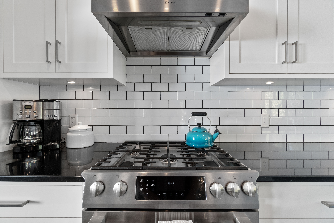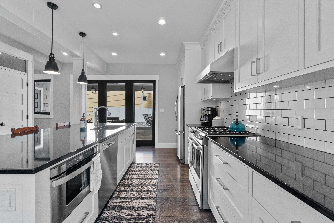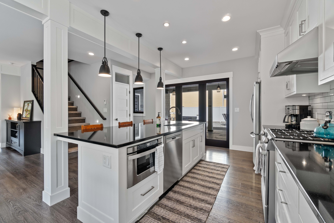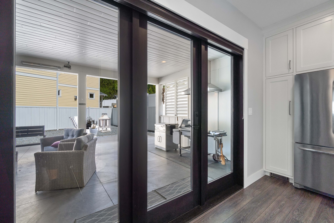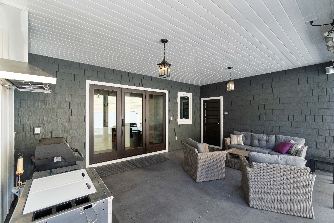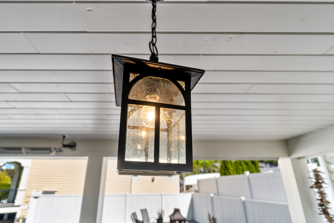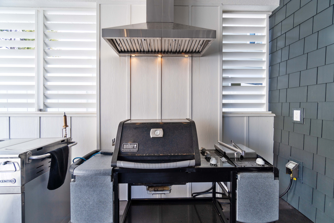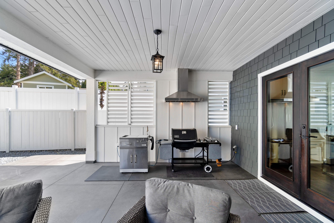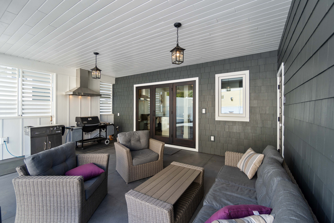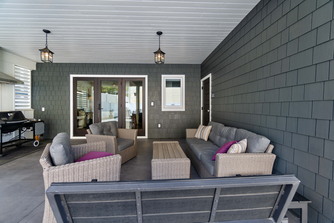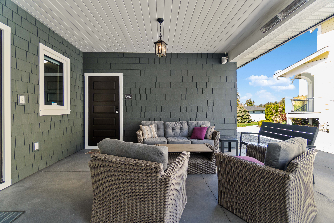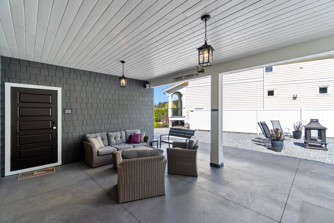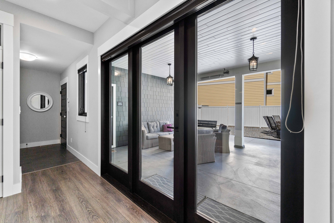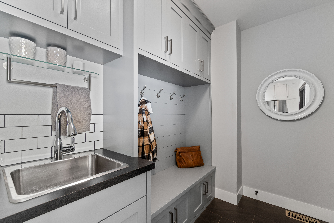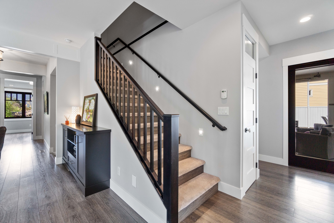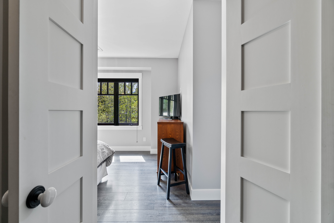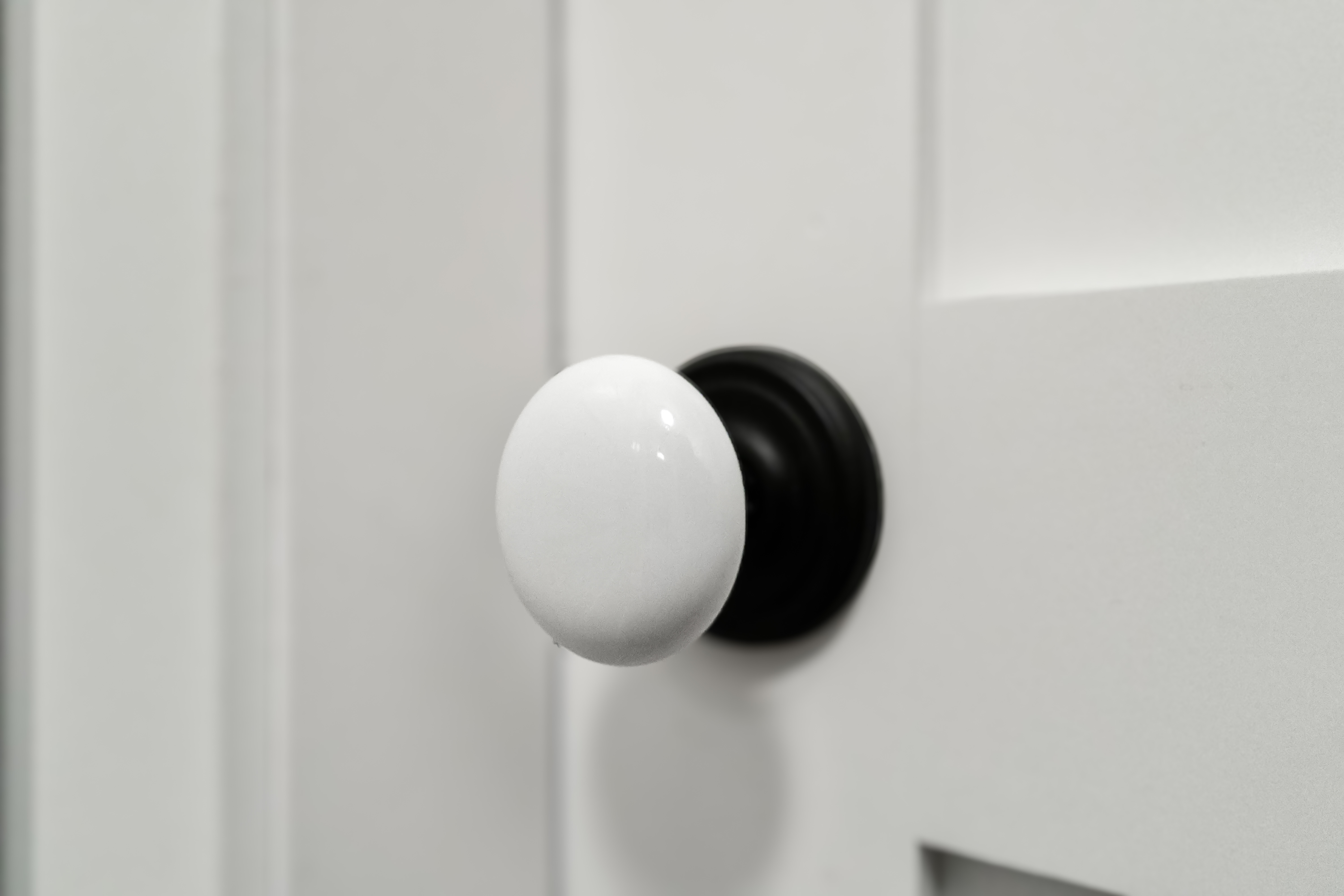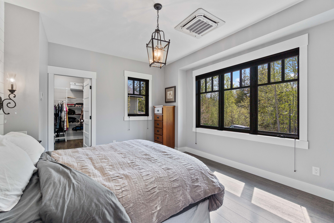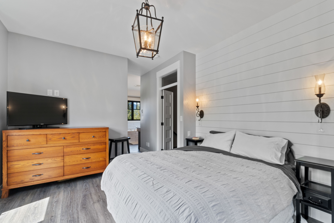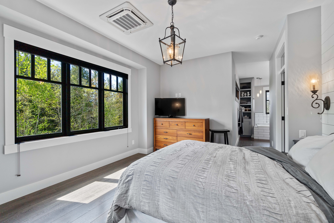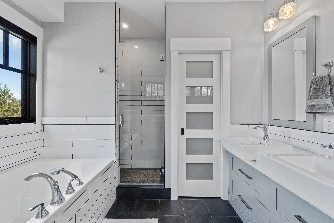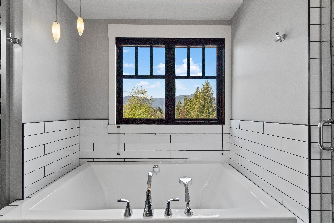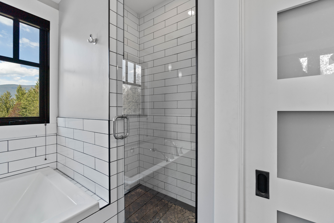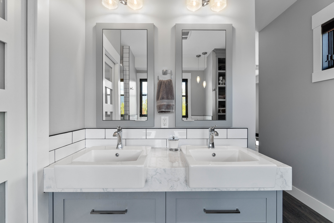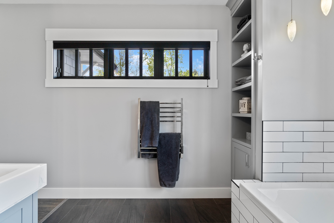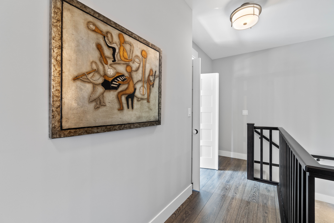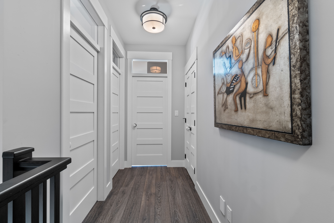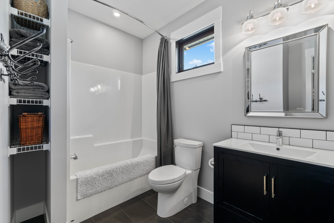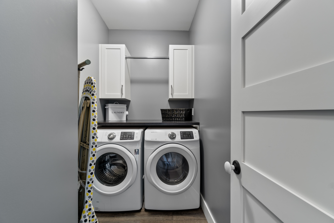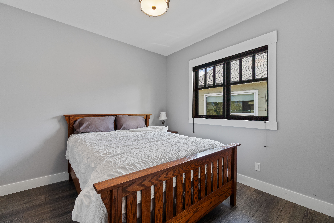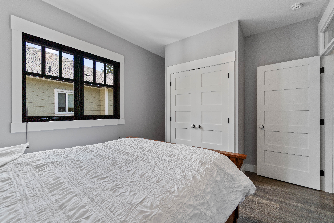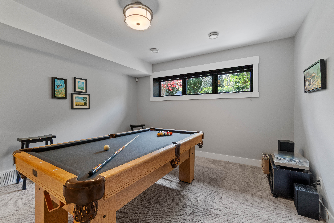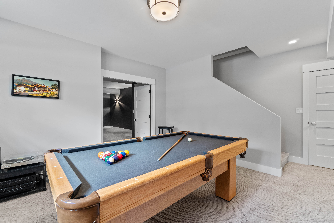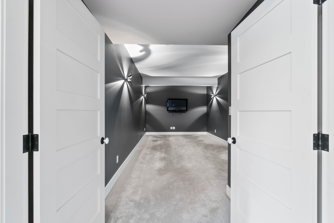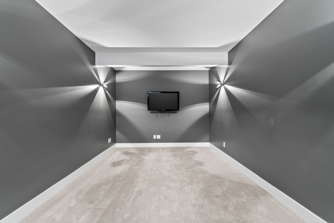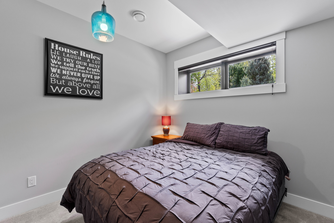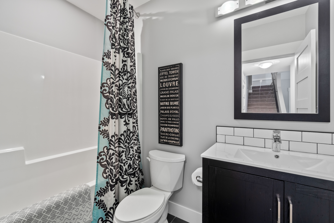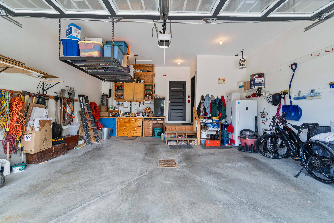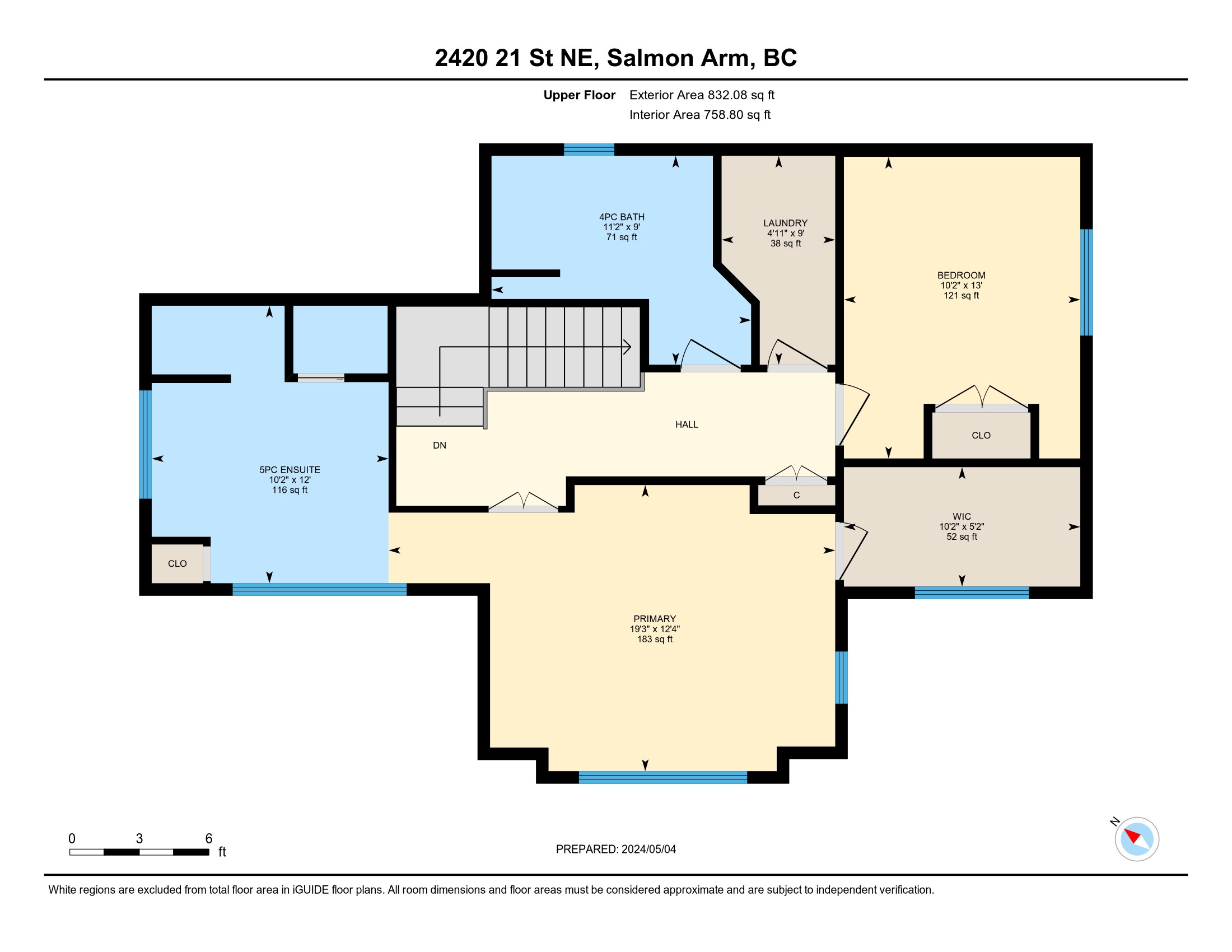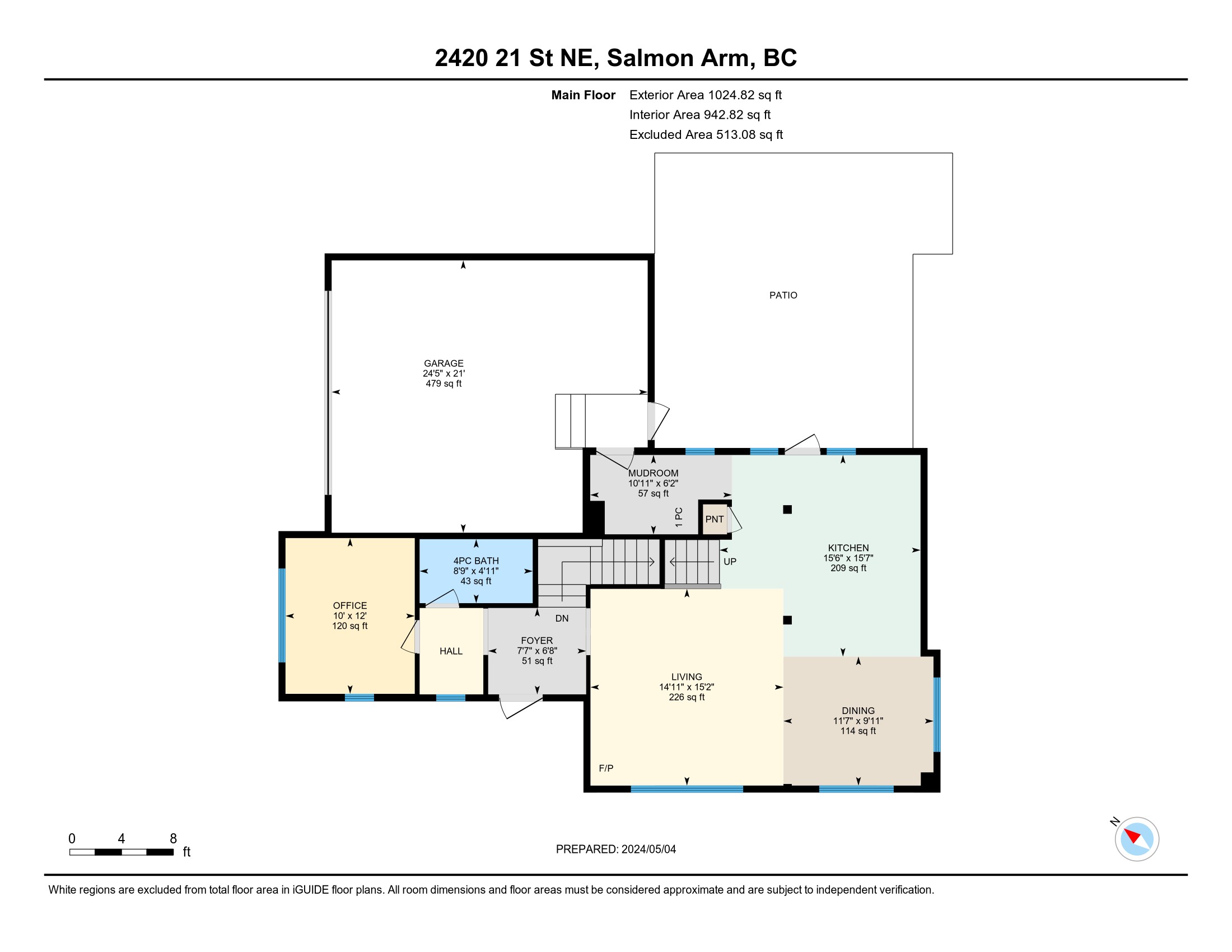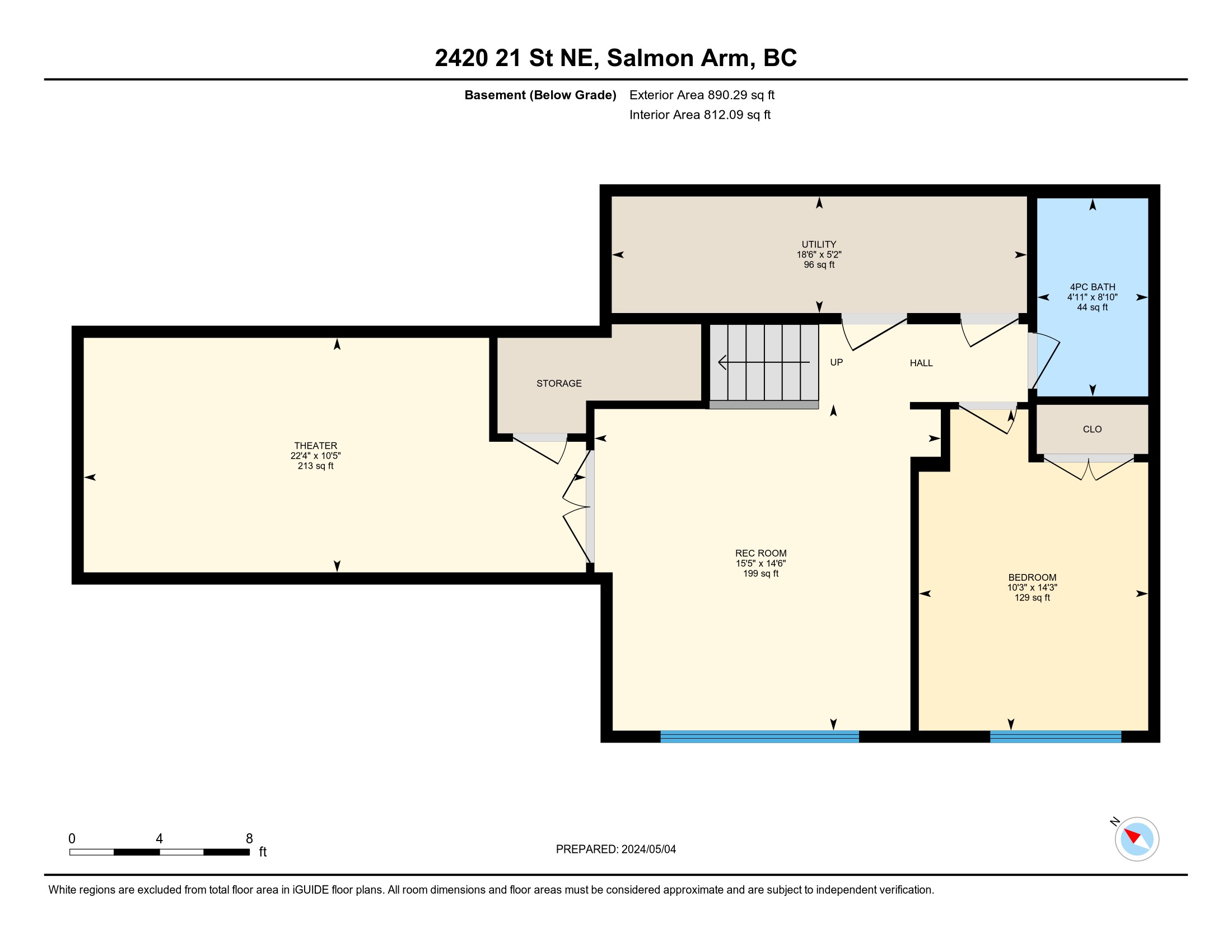2420 21 Street NE Salmon Arm, British Columbia V1E 3Y3
$1,164,900
This IS the place. Welcome to this stunning 4 bedroom/4 bathroom custom home located in the NE of Salmon Arm next to the peaceful Cress Creek Trail. This is a rare, timeless, charmer of a home with several high end features. Those with a keen eye for detail will appreciate this home greatly. Owners' devotion to neighbourhood beautification is evident in this beloved home's charming curb appeal. The exterior of the home has a presence to it which is fostered by it's finishings such as the Hardie shake exterior with woven corners, colour matched eavestrough and parging to the slate grey exterior and custom fit corbels. The colourful mature landscaping outside this home is lush and low maintenance. Inside the home, you will continue to be blown away by the layout and design. On the main floor, you will find a space perfect for entertaining guests with a large open concept kitchen/dining area that connects with the highly functional covered back patio area that features an outdoor kitchen set-up. Throughout the home, you will notice the solid core 5-panel doors that showcase transoms and Emtek finishings. Upstairs features an impressive primary bedroom with a walk-in closet and 5 piece ensuite with a soaker tub big enough for 2 adults, tiled shower and a water closet. Downstairs, you will find more ways to entertain your guests and family with a pool room and large theater. Have an RV? Around the back of the home there is a sani-dump and 30amp power.
Property Details
| RP Number | 10313099 |
| Property Type | Single Family |
| Amenities Near By | Park, Schools, Shopping |
| Parking Space Total | 7 |
| Structure | Covered, Patio, Porch |
Building
| Bathroom Total | 4 |
| Bedrooms Total | 4 |
| Age | 2015 |
| Cooling Type | Central Air, Other |
| Fireplace Fuel | Gas |
| Fireplace Present | Yes |
| Fireplace Total | 1 |
| Heating Type | Forced Air, Other |
| Roof Material | Asphalt/fibreglass Shingle |
| Stories Total | 2 |
| Size Exterior | 2746 Sqft |
| Type | House |
| Utility Water | Municipal Water |
Land
| Landscape Features | Fire Pit, Private Yard |
| Size Total Text | 0.15 Acres |
| Zoning Description | R1 |
Rooms
| Level | Type | Length | Width | Dimensions |
|---|---|---|---|---|
| Main Level | Living Room | 14 ft, 11 in | 15 ft, 2 in | 15 ft, 2 in X 14 ft, 11 in |
| Main Level | Kitchen | 15 ft, 6 in | 15 ft, 7 in | 15 ft, 7 in X 15 ft, 6 in |
| Main Level | Dining Room | 11 ft, 7 in | 9 ft, 11 in | 9 ft, 11 in X 11 ft, 7 in |
| Main Level | Bedroom | 10 ft | 12 ft | 12 ft X 10 ft |
| Main Level | 4pc Bathroom | 8 ft, 9 in | 4 ft, 11 in | 4 ft, 11 in X 8 ft, 9 in |
| Main Level | Foyer | 7 ft, 7 in | 6 ft, 8 in | 6 ft, 8 in X 7 ft, 7 in |
| Main Level | Mud Room | 10 ft, 11 in | 6 ft, 2 in | 6 ft, 2 in X 10 ft, 11 in |
| Main Level | Other | 24 ft, 5 in | 21 ft | 21 ft X 24 ft, 5 in |
| Second Level | Master Bedroom | 19 ft, 3 in | 12 ft, 4 in | 12 ft, 4 in X 19 ft, 3 in |
| Second Level | 5pc Ensuite Bath | 10 ft, 2 in | 12 ft | 12 ft X 10 ft, 2 in |
| Second Level | Walk-in Closet | 10 ft, 2 in | 5 ft, 2 in | 5 ft, 2 in X 10 ft, 2 in |
| Second Level | Bedroom | 10 ft, 2 in | 13 ft | 13 ft X 10 ft, 2 in |
| Second Level | 4pc Bathroom | 11 ft, 2 in | 9 ft | 9 ft X 11 ft, 2 in |
| Second Level | Laundry Room | 4 ft, 11 in | 9 ft | 9 ft X 4 ft, 11 in |
| Basement | Recreation Room | 15 ft, 5 in | 14 ft, 6 in | 14 ft, 6 in X 15 ft, 5 in |
| Basement | Other | 22 ft, 4 in | 10 ft, 5 in | 10 ft, 5 in X 22 ft, 4 in |
| Basement | Bedroom | 10 ft, 3 in | 14 ft, 3 in | 14 ft, 3 in X 10 ft, 3 in |
| Basement | 4pc Bathroom | 4 ft, 11 in | 8 ft, 10 in | 8 ft, 10 in X 4 ft, 11 in |
| Basement | Utility Room | 18 ft, 6 in | 5 ft, 2 in | 5 ft, 2 in X 18 ft, 6 in |
Interested?
Contact us for more information
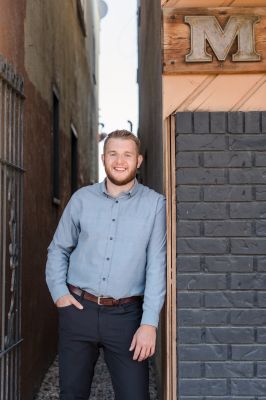
Nick Harrison
Sales Representative
kentelharrison.com
105 - 650 Trans-Canada Hwy Ne
Salmon Arm, BC V1E 2S6
250-833-6708
www.sandrakentel.com
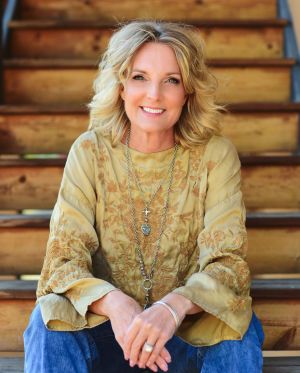
Sandra Kentel
Sales Representative
kentelharrison.com
105 - 650 Trans-Canada Hwy Ne
Salmon Arm, BC V1E 2S6
250-833-6708
www.sandrakentel.com
