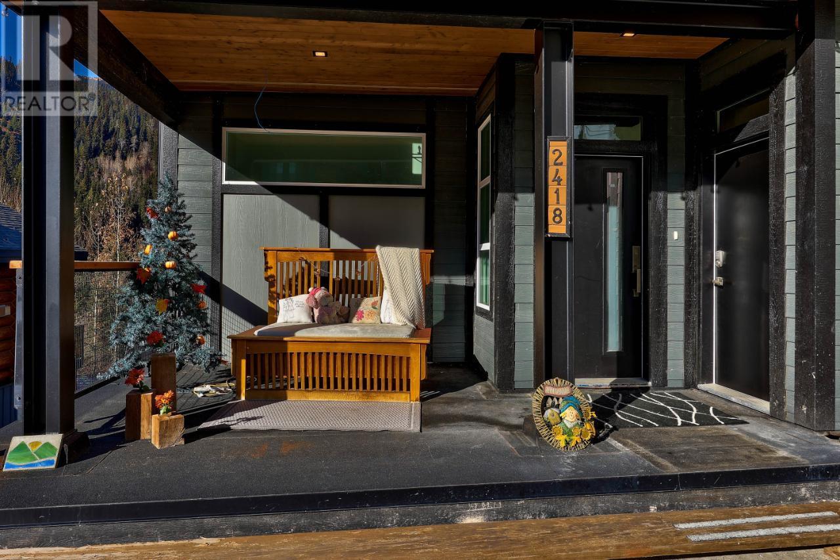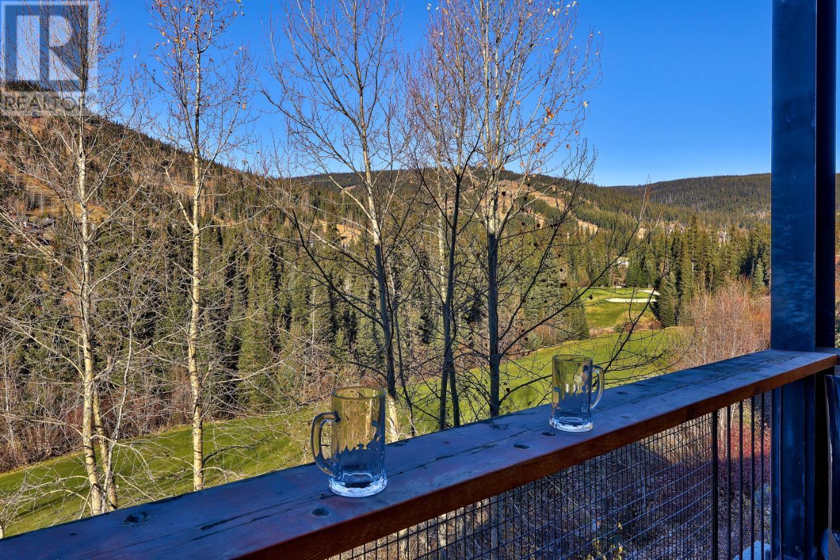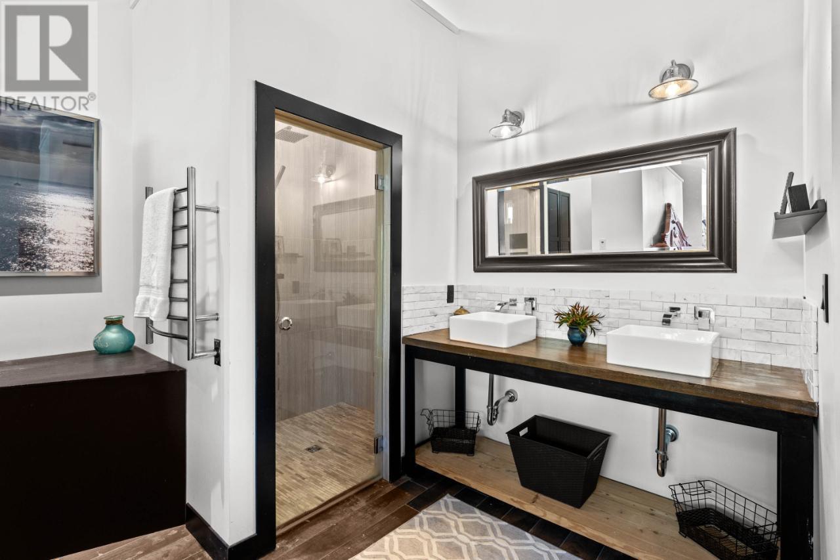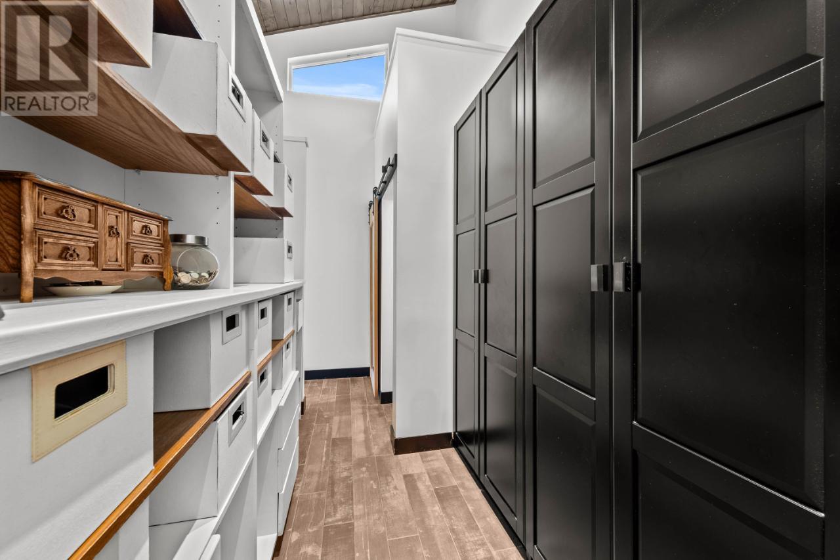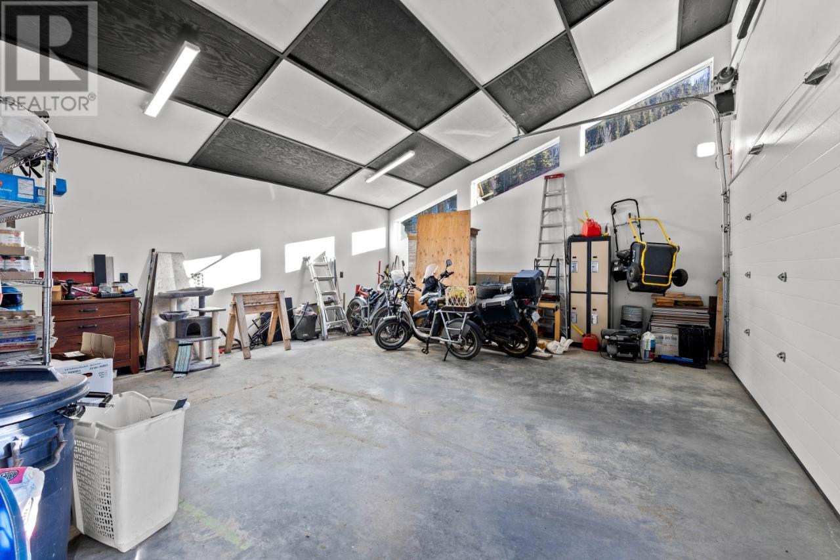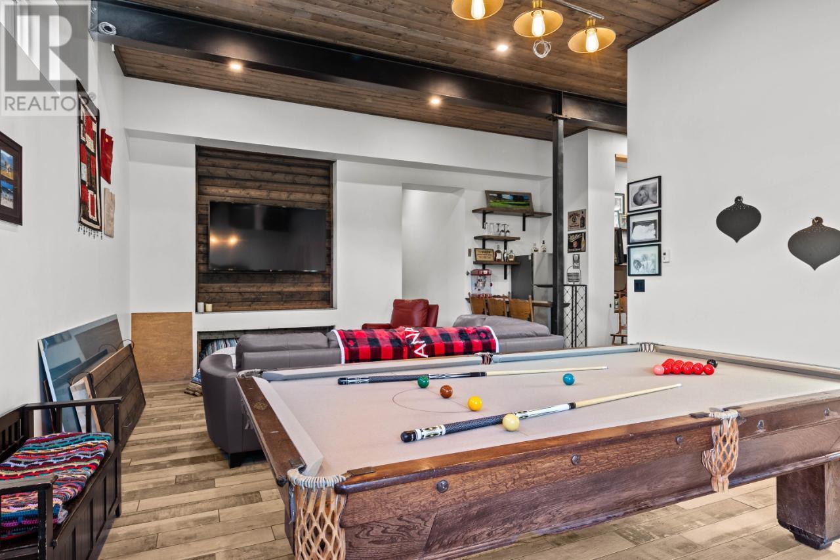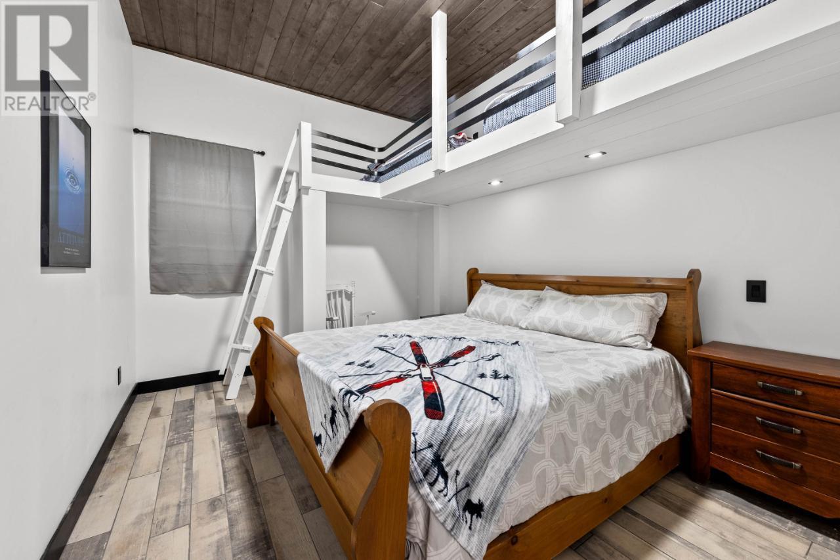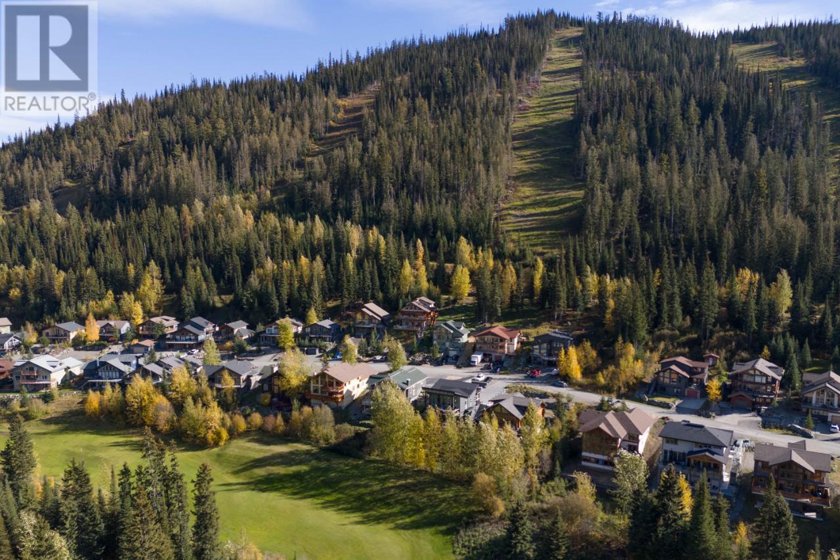2418 Fairways Drive Sun Peaks, British Columbia V0E 5N0
$1,899,900
This carefully designed 2019 custom 5 bed, 5 bath home w/ level entry, overlooking the 8th fairway of the golf course is a must see! Be immediately impressed by the spaciousness of vaulted ceilings & captivating mtn views from walls of windows in the lvg room & kitchen. The kitchen is a chef's dream featuring 6 burner gas range, double oven, side x side industrial fridge/freezer, plenty of quartz counter space & a gorgeous live edge island table to intimately gather w/ your guests. Glass sliding doors lead from the kitchen to the spacious covered deck, perfect for outdoor entertaining on warm summer days. Enjoy the comfort of a main floor primary bedroom & luxurious ensuite bath highlighting a steam shower & freestanding tub w/ outstanding mtn views. Lwr level features 12' ceilings, 2 lrg bedrooms w/ lofts, full bath & spacious rec room w/ bar, perfect for entertaining. Glass doors lead to lrg deck & private hot tub. 2 bed legal suite. 1,000 sqft workshop. 2 car garage. Furnished (id:44574)
Property Details
| MLS® Number | 179054 |
| Property Type | Single Family |
| Neigbourhood | Sun Peaks |
| AmenitiesNearBy | Golf Nearby, Recreation, Shopping, Ski Area |
| CommunityFeatures | Family Oriented, Pets Allowed |
| ParkingSpaceTotal | 2 |
| ViewType | Mountain View, View (panoramic) |
Building
| BathroomTotal | 5 |
| BedroomsTotal | 5 |
| Appliances | Range, Refrigerator, Dishwasher, Microwave, Washer & Dryer |
| ArchitecturalStyle | Split Level Entry |
| BasementType | Full |
| ConstructedDate | 2019 |
| ConstructionStyleAttachment | Detached |
| ConstructionStyleSplitLevel | Other |
| ExteriorFinish | Composite Siding |
| FireplaceFuel | Propane |
| FireplacePresent | Yes |
| FireplaceType | Unknown |
| FlooringType | Tile |
| HalfBathTotal | 2 |
| HeatingType | In Floor Heating, See Remarks |
| RoofMaterial | Asphalt Shingle |
| RoofStyle | Unknown |
| StoriesTotal | 2 |
| SizeInterior | 3347 Sqft |
| Type | House |
| UtilityWater | Municipal Water |
Parking
| See Remarks | |
| Attached Garage | 2 |
Land
| AccessType | Easy Access |
| Acreage | No |
| LandAmenities | Golf Nearby, Recreation, Shopping, Ski Area |
| Sewer | Municipal Sewage System |
| SizeIrregular | 0.2 |
| SizeTotal | 0.2 Ac|under 1 Acre |
| SizeTotalText | 0.2 Ac|under 1 Acre |
| ZoningType | Residential |
Rooms
| Level | Type | Length | Width | Dimensions |
|---|---|---|---|---|
| Basement | 4pc Bathroom | Measurements not available | ||
| Basement | 4pc Bathroom | Measurements not available | ||
| Basement | 2pc Bathroom | Measurements not available | ||
| Basement | Bedroom | 15'2'' x 10'5'' | ||
| Basement | Kitchen | 14'8'' x 9'5'' | ||
| Basement | Bedroom | 9'10'' x 10'0'' | ||
| Basement | Bedroom | 10'1'' x 10'0'' | ||
| Basement | Bedroom | 15'4'' x 10'8'' | ||
| Basement | Living Room | 11'8'' x 11'2'' | ||
| Basement | Office | 13'6'' x 6'10'' | ||
| Basement | Recreation Room | 15'11'' x 25'0'' | ||
| Main Level | 6pc Bathroom | Measurements not available | ||
| Main Level | 2pc Bathroom | Measurements not available | ||
| Main Level | Bedroom | 20'11'' x 13'5'' | ||
| Main Level | Foyer | 5'3'' x 22'2'' | ||
| Main Level | Kitchen | 10'8'' x 18'0'' | ||
| Main Level | Living Room | 17'11'' x 15'2'' | ||
| Main Level | Laundry Room | 10'2'' x 7'2'' | ||
| Main Level | Mud Room | 20'11'' x 7'5'' |
https://www.realtor.ca/real-estate/27003128/2418-fairways-drive-sun-peaks-sun-peaks
Interested?
Contact us for more information
Quinn Rischmueller
Personal Real Estate Corporation
113 - 3190 Creekside Way
Sun Peaks, British Columbia V0E 5N0


