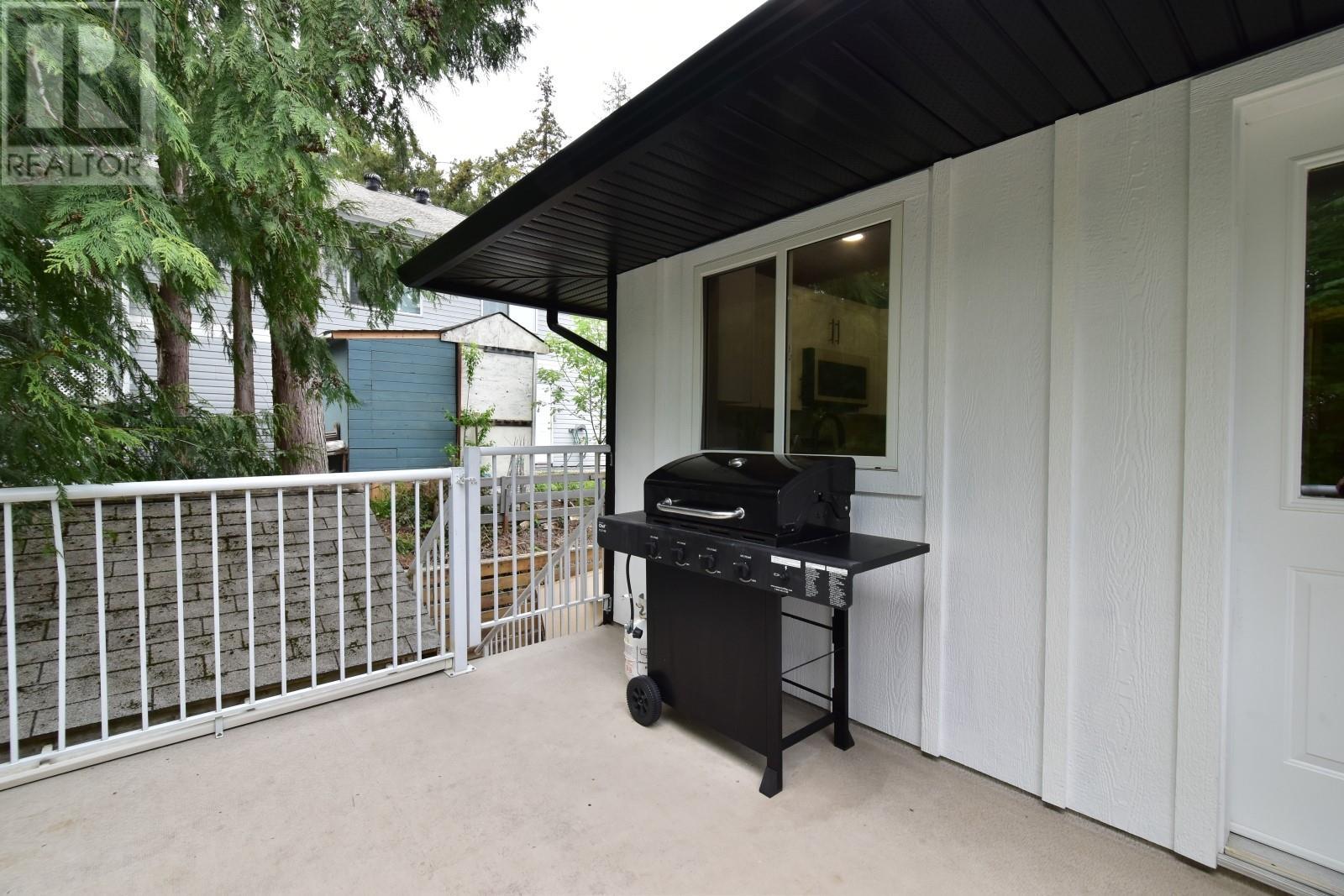2406 Forest Drive Blind Bay, British Columbia V0E 2W1
$699,000
Beautiful level entry home in prestigious Blind Bay. Pride of ownership shows through this home in the coveted neighborhood of Shuswap Lake Estates. Recently renovated four bedroom, three bathroom home is move in ready with an open concept living room/kitchen. Finished daylight basement with a second summer kitchen area and living area that stays cool all summer long. Updates include new roof/gutters, siding, driveway, kitchen, vanity's, lighting, flooring, new sinks, new walk-in closet, new front entry door and undated landscaping. Very private yard with extra parking and peek-a-boo lakeview from the top deck. Please watch the virtual tour. (id:44574)
Property Details
| MLS® Number | 10322287 |
| Property Type | Single Family |
| Neigbourhood | Blind Bay |
| CommunityFeatures | Pets Allowed, Rentals Allowed |
| ParkingSpaceTotal | 7 |
| ViewType | Lake View, Mountain View |
Building
| BathroomTotal | 3 |
| BedroomsTotal | 4 |
| ConstructedDate | 1995 |
| ConstructionStyleAttachment | Detached |
| CoolingType | Window Air Conditioner |
| FireplaceFuel | Gas |
| FireplacePresent | Yes |
| FireplaceType | Unknown |
| FlooringType | Carpeted, Tile, Vinyl |
| HeatingType | Forced Air, See Remarks |
| RoofMaterial | Asphalt Shingle |
| RoofStyle | Unknown |
| StoriesTotal | 2 |
| SizeInterior | 2396 Sqft |
| Type | House |
| UtilityWater | Private Utility |
Parking
| See Remarks | |
| Attached Garage | 2 |
Land
| Acreage | No |
| Sewer | Septic Tank |
| SizeIrregular | 0.25 |
| SizeTotal | 0.25 Ac|under 1 Acre |
| SizeTotalText | 0.25 Ac|under 1 Acre |
| ZoningType | Single Family Dwelling |
Rooms
| Level | Type | Length | Width | Dimensions |
|---|---|---|---|---|
| Basement | Recreation Room | 22'6'' x 15'5'' | ||
| Basement | Storage | 11'4'' x 4'9'' | ||
| Basement | 4pc Bathroom | 9'9'' x 4'11'' | ||
| Basement | Family Room | 40'7'' x 11'3'' | ||
| Basement | Bedroom | 12'7'' x 12'10'' | ||
| Main Level | 4pc Bathroom | 8'9'' x 4'11'' | ||
| Main Level | Bedroom | 10'7'' x 8'9'' | ||
| Main Level | Kitchen | 9'6'' x 8'10'' | ||
| Main Level | Foyer | 6'10'' x 5'11'' | ||
| Main Level | Bedroom | 10'4'' x 9'11'' | ||
| Main Level | 3pc Ensuite Bath | 8'2'' x 5'5'' | ||
| Main Level | Primary Bedroom | 14'8'' x 13'6'' | ||
| Main Level | Dining Room | 14'9'' x 8'0'' | ||
| Main Level | Living Room | 14'9'' x 13'6'' |
Utilities
| Cable | Available |
| Natural Gas | Available |
| Telephone | Available |
https://www.realtor.ca/real-estate/27317881/2406-forest-drive-blind-bay-blind-bay
Interested?
Contact us for more information
Kevin Campbell
10-1240 Trans Canada Highway
Sorrento, British Columbia V0E 2W0





























































