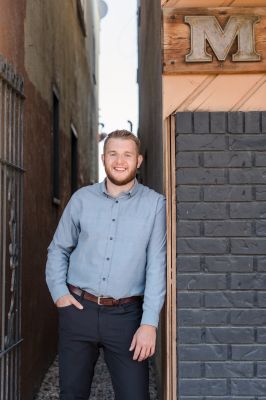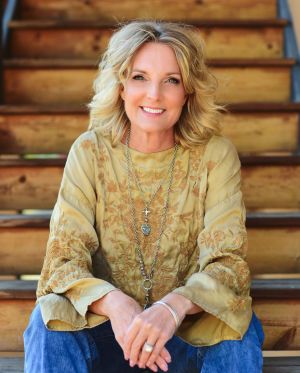2380 10 Avenue Se Salmon Arm, British Columbia V1E 2J3
SOLD
5 Bedroom
Rancher W/basement
Fireplace
Central Air Conditioning
Forced Air
Garden Area, Lawn
SOLD
Property Details
| RP Number | SOLD |
| Property Type | Single Family |
| Amenities Near By | Airport, Beach, Golf Course, Park, Public Transit, Recreation, Schools, Ski Area |
| Community Features | Family Oriented |
| Features | Balcony, Visual Exposure |
| Storage Type | Storage Shed |
| View Type | Mountain View |
Building
| Bedrooms Above Ground | 4 |
| Bedrooms Total | 5 |
| Age | 1996 |
| Architectural Style | Rancher W/basement |
| Basement Development | Basement Suite - Non Regulation |
| Cooling Type | Central Air Conditioning |
| Fireplace Fuel | Gas |
| Fireplace Present | Yes |
| Heating Fuel | Natural Gas |
| Heating Type | Forced Air |
| Roof Material | Asphalt Shingle |
| Stories Total | 2 |
| Size Exterior | 3886 Sqft |
| Type | House |
Land
| Landscape Features | Garden Area, Lawn |
| Size Total Text | .24 |
| Zoning Description | R10 |
| Zoning Type | Residential |
Rooms
| Level | Type | Length | Width | Dimensions |
|---|---|---|---|---|
| Main Level | Kitchen | 12 ft, 11 in | 12 ft, 2 in | 12 ft, 2 in X 12 ft, 11 in |
| Main Level | Living Room | 19 ft, 7 in | 15 ft, 10 in | 15 ft, 10 in X 19 ft, 7 in |
| Main Level | Dining Room | 11 ft, 4 in | 13 ft, 6 in | 13 ft, 6 in X 11 ft, 4 in |
| Main Level | Master Bedroom | 13 ft, 3 in | 12 ft, 7 in | 12 ft, 7 in X 13 ft, 3 in |
| Main Level | Bedroom | 13 ft, 2 in | 10 ft, 3 in | 10 ft, 3 in X 13 ft, 2 in |
| Main Level | Bedroom | 13 ft, 1 in | 12 ft, 2 in | 12 ft, 2 in X 13 ft, 1 in |
| Main Level | Foyer | 6 ft, 5 in | 12 ft, 2 in | 12 ft, 2 in X 6 ft, 5 in |
| Main Level | Laundry Room | 13 ft | 7 ft, 4 in | 7 ft, 4 in X 13 ft |
| Main Level | 3pc Ensuite Bath | 9 ft | 8 ft, 6 in | 8 ft, 6 in X 9 ft |
| Main Level | 4pc Bathroom | 8 ft, 5 in | 8 ft, 5 in | 8 ft, 5 in X 8 ft, 5 in |
| Main Level | 2pc Bathroom | 5 ft, 6 in | 7 ft, 4 in | 7 ft, 4 in X 5 ft, 6 in |
| Main Level | Office | 11 ft, 4 in | 14 ft, 4 in | 14 ft, 4 in X 11 ft, 4 in |
| Basement | Bedroom | 12 ft | 16 ft, 6 in | 16 ft, 6 in X 12 ft |
| Basement | Storage | 5 ft, 1 in | 7 ft, 7 in | 7 ft, 7 in X 5 ft, 1 in |
| Basement | Kitchen | 15 ft, 9 in | 13 ft, 8 in | 13 ft, 8 in X 15 ft, 9 in |
| Basement | Recreation Room | 15 ft, 9 in | 11 ft, 10 in | 11 ft, 10 in X 15 ft, 9 in |
| Basement | Bedroom | 15 ft, 9 in | 13 ft, 8 in | 13 ft, 8 in X 15 ft, 9 in |
| Basement | 4pc Bathroom | 12 ft | 10 ft, 1 in | 10 ft, 1 in X 12 ft |
| Basement | Cold Room | 5 ft, 11 in | 10 ft, 1 in | 10 ft, 1 in X 5 ft, 11 in |
| Basement | Utility Room | 8 ft, 8 in | 14 ft, 1 in | 14 ft, 1 in X 8 ft, 8 in |
| Basement | Workshop | 15 ft, 9 in | 24 ft, 8 in | 24 ft, 8 in X 15 ft, 9 in |
Contact Us
Contact us for more information

Nick Harrison
Sales Representative
kentelharrison.com
RE/MAX Shuswap
105 - 650 Trans-Canada Hwy Ne
Salmon Arm, BC V1E 2S6
105 - 650 Trans-Canada Hwy Ne
Salmon Arm, BC V1E 2S6
250-833-6708
www.sandrakentel.com

Sandra Kentel
Sales Representative
kentelharrison.com
RE/MAX Shuswap
105 - 650 Trans-Canada Hwy Ne
Salmon Arm, BC V1E 2S6
105 - 650 Trans-Canada Hwy Ne
Salmon Arm, BC V1E 2S6
250-833-6708
www.sandrakentel.com

