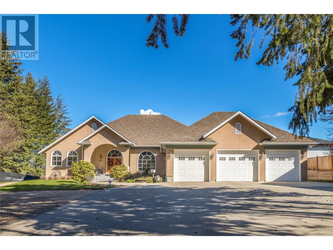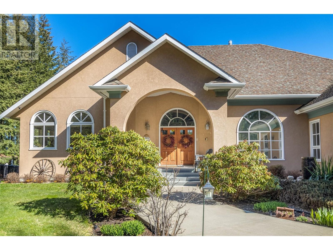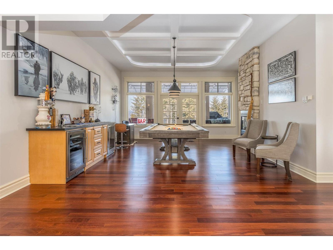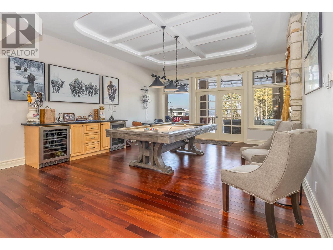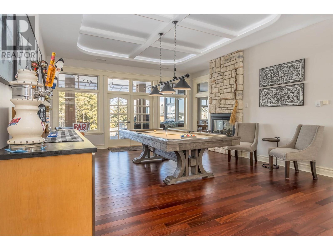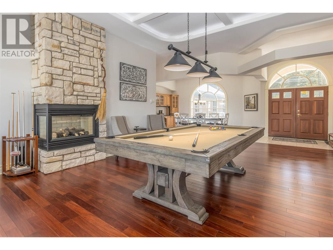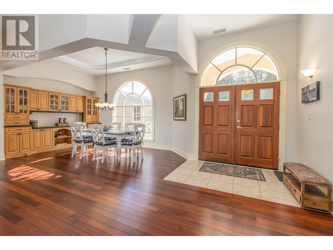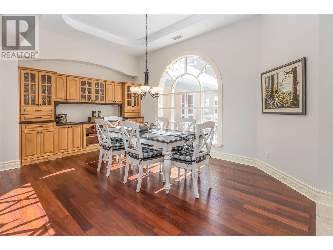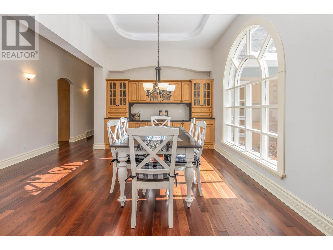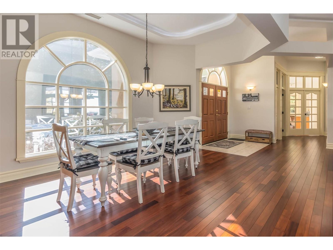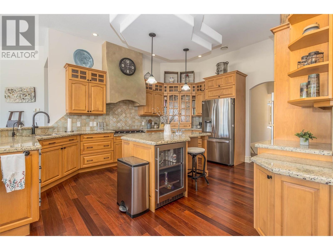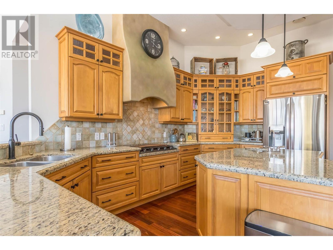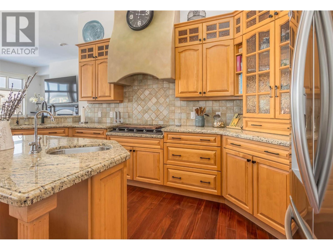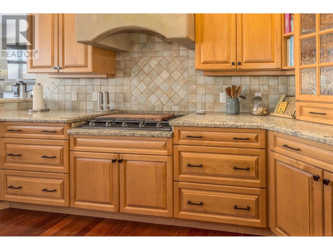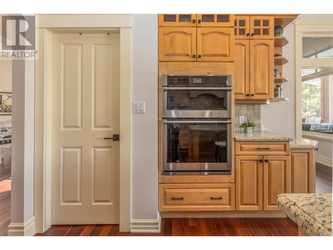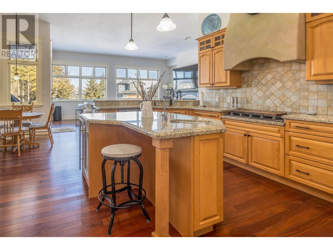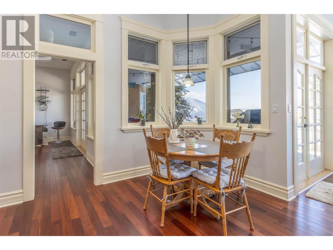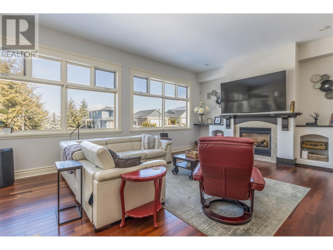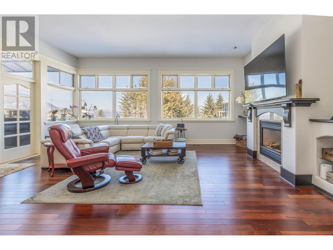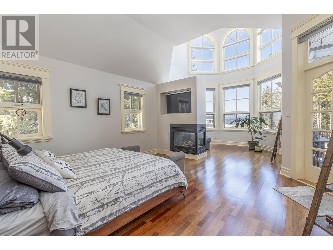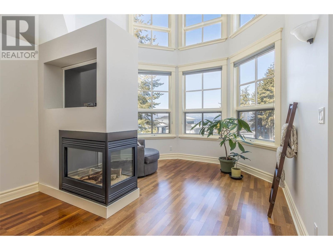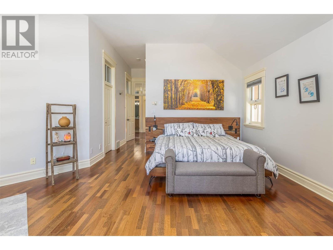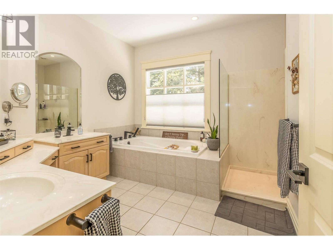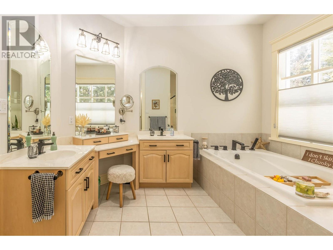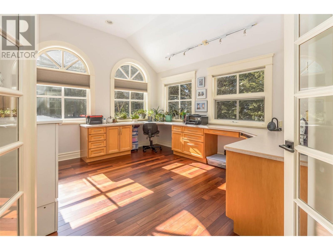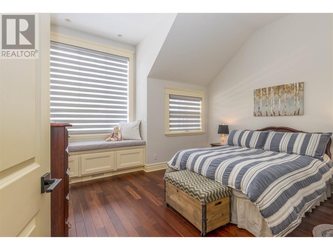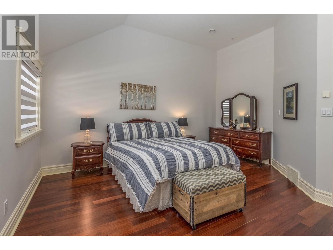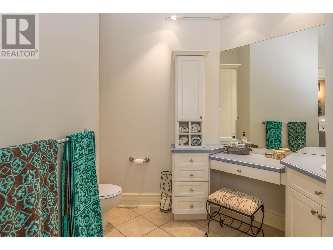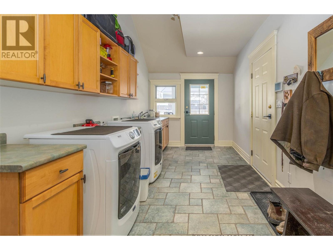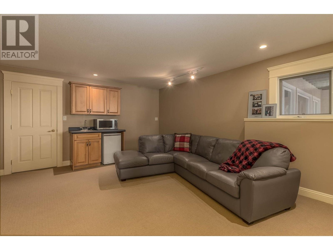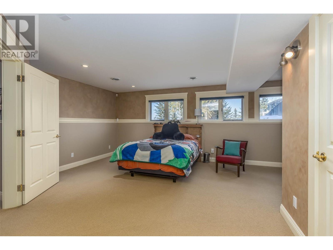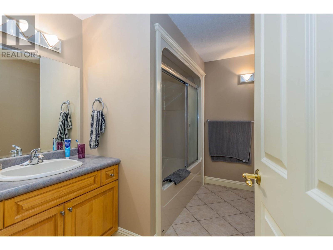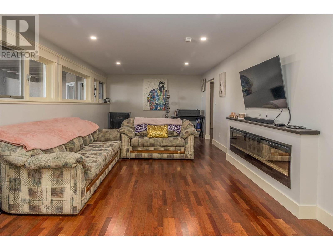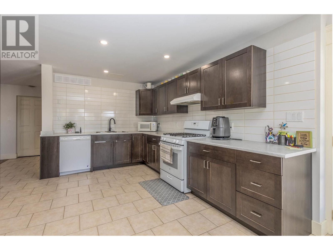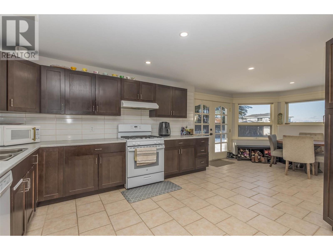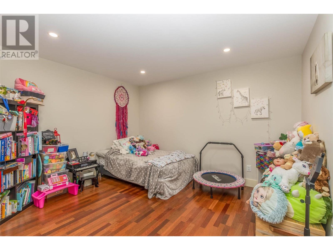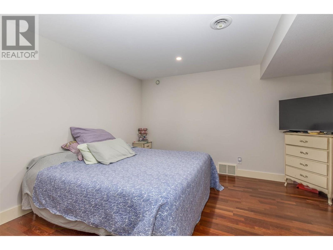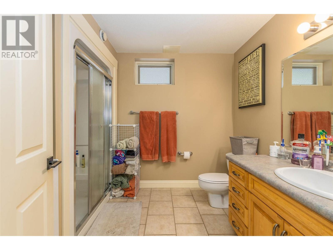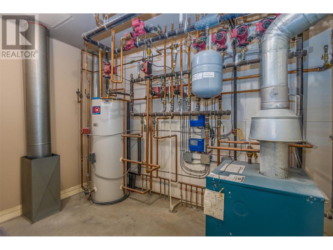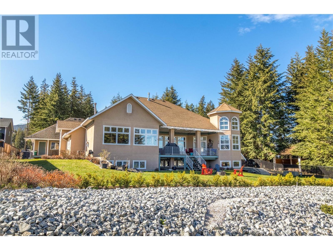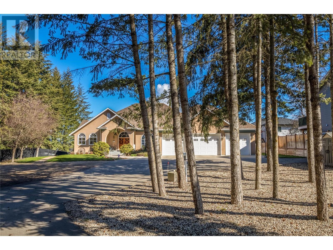2307 5 Avenue Se Salmon Arm, British Columbia V1E 1K9
$1,980,000
Welcome to this one of a kind luxurious home right in town on a spacious .58 acre lot. This 6,200 sqft home has space for everyone to enjoy without being crowded, including a 2-bedroom suite. The list of features include: in floor heat throughout the entire house, massive primary bedroom with 5 pce ensuite and 2 walk in closets, oversized additional bedrooms, beautiful covered deck with 2 gas hookups to enjoy the lakeview, HRV system, 2 A/C units, built in alarm system, 11 ' ceilings upstairs, 3 car garage, full RV hookup and the list goes on. This home was built very well thought out and has been renovated to stay modern. There is nothing else like this home in town, so don't miss your chance! (id:44574)
Property Details
| MLS® Number | 10306702 |
| Property Type | Single Family |
| Neigbourhood | SE Salmon Arm |
| Features | Irregular Lot Size, Central Island, One Balcony |
| Parking Space Total | 20 |
| View Type | Lake View |
Building
| Bathroom Total | 5 |
| Bedrooms Total | 5 |
| Architectural Style | Ranch |
| Basement Type | Full |
| Constructed Date | 1999 |
| Construction Style Attachment | Detached |
| Cooling Type | Central Air Conditioning |
| Exterior Finish | Stucco |
| Fire Protection | Security System |
| Flooring Type | Carpeted, Ceramic Tile, Hardwood |
| Half Bath Total | 1 |
| Heating Fuel | Other |
| Heating Type | Forced Air, See Remarks |
| Stories Total | 2 |
| Size Interior | 6217 Sqft |
| Type | House |
| Utility Water | Municipal Water |
Parking
| See Remarks | |
| Attached Garage | 3 |
Land
| Acreage | No |
| Landscape Features | Underground Sprinkler |
| Sewer | Municipal Sewage System |
| Size Irregular | 0.58 |
| Size Total | 0.58 Ac|under 1 Acre |
| Size Total Text | 0.58 Ac|under 1 Acre |
| Zoning Type | Unknown |
Rooms
| Level | Type | Length | Width | Dimensions |
|---|---|---|---|---|
| Basement | Other | 13' x 8'7'' | ||
| Basement | 4pc Ensuite Bath | 10'8'' x 9'3'' | ||
| Basement | Bedroom | 19'0'' x 21'0'' | ||
| Basement | Media | 17'6'' x 17'0'' | ||
| Main Level | Laundry Room | 21'0'' x 9'0'' | ||
| Main Level | Partial Bathroom | 8'0'' x 6'6'' | ||
| Main Level | Den | 15'0'' x 13'6'' | ||
| Main Level | 4pc Ensuite Bath | 11'0'' x 9'0'' | ||
| Main Level | Bedroom | 15'0'' x 19'8'' | ||
| Main Level | 5pc Ensuite Bath | 11'0'' x 13'8'' | ||
| Main Level | Primary Bedroom | 24'6'' x 16'0'' | ||
| Main Level | Family Room | 17'0'' x 15'0'' | ||
| Main Level | Kitchen | 18'0'' x 17'0'' | ||
| Main Level | Dining Room | 11'6'' x 16'0'' | ||
| Main Level | Living Room | 18'0'' x 16'0'' | ||
| Additional Accommodation | Bedroom | 12'5'' x 13'4'' | ||
| Additional Accommodation | Kitchen | 8'10'' x 13'8'' | ||
| Additional Accommodation | Living Room | 14'10'' x 19'0'' | ||
| Additional Accommodation | Full Bathroom | 8'7'' x 9'9'' | ||
| Additional Accommodation | Bedroom | 15'5'' x 12'4'' |
https://www.realtor.ca/real-estate/26621574/2307-5-avenue-se-salmon-arm-se-salmon-arm
Interested?
Contact us for more information
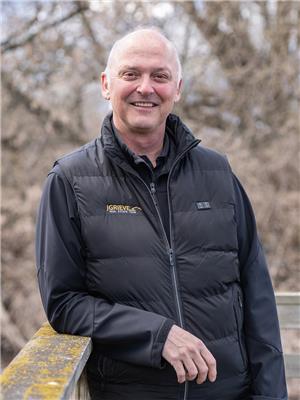
Jim Grieve
Personal Real Estate Corporation
www.jgrieverealestate.com/
https://www.facebook.com/jgrieverealestate/

404-251 Trans Canada Hwy Nw
Salmon Arm, British Columbia V1E 3B8
(250) 832-7871
(250) 832-7573
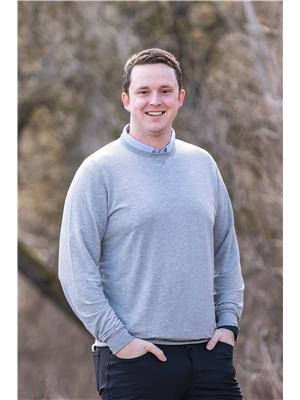
Nathan Grieve
https://jgrieverealestate.com/
https://www.facebook.com/jgrieverealestate
https://www.linkedin.com/in/nathan-grieve/
https://www.instagram.com/jgrieverealestate/

404-251 Trans Canada Hwy Nw
Salmon Arm, British Columbia V1E 3B8
(250) 832-7871
(250) 832-7573
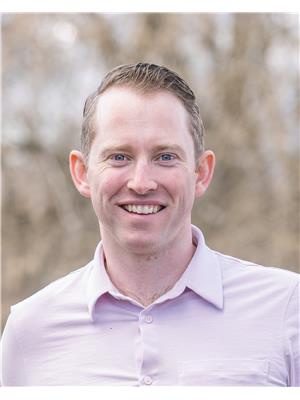
Jordan Grieve
Personal Real Estate Corporation
jgrieverealestate.com/
https://www.facebook.com/jgrieverealestate/

404-251 Trans Canada Hwy Nw
Salmon Arm, British Columbia V1E 3B8
(250) 832-7871
(250) 832-7573
