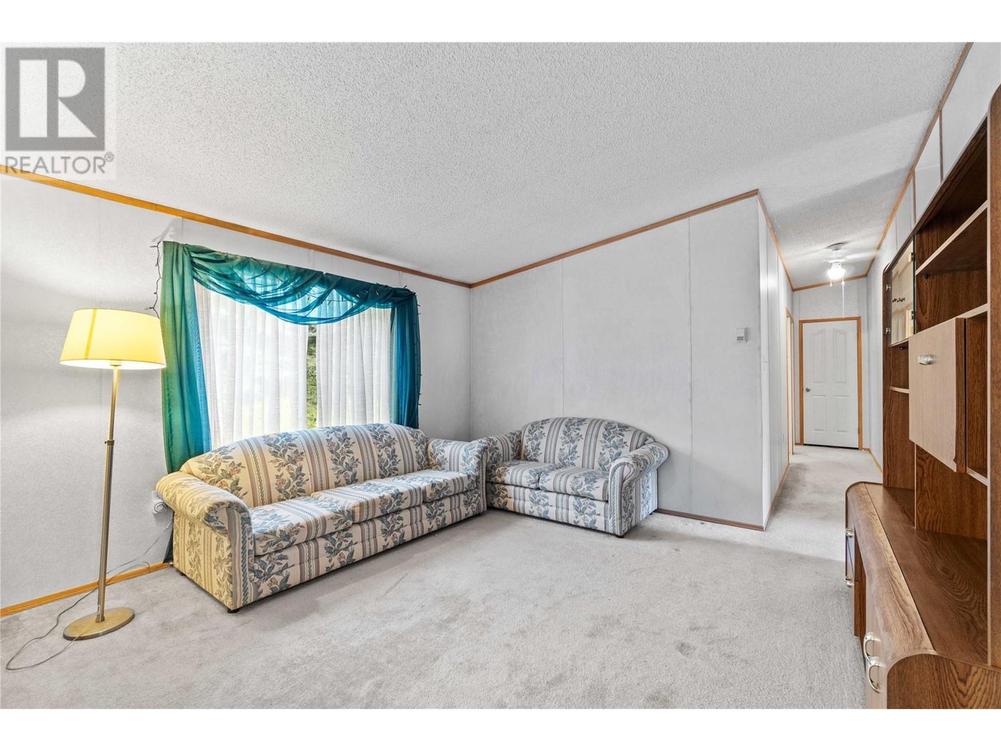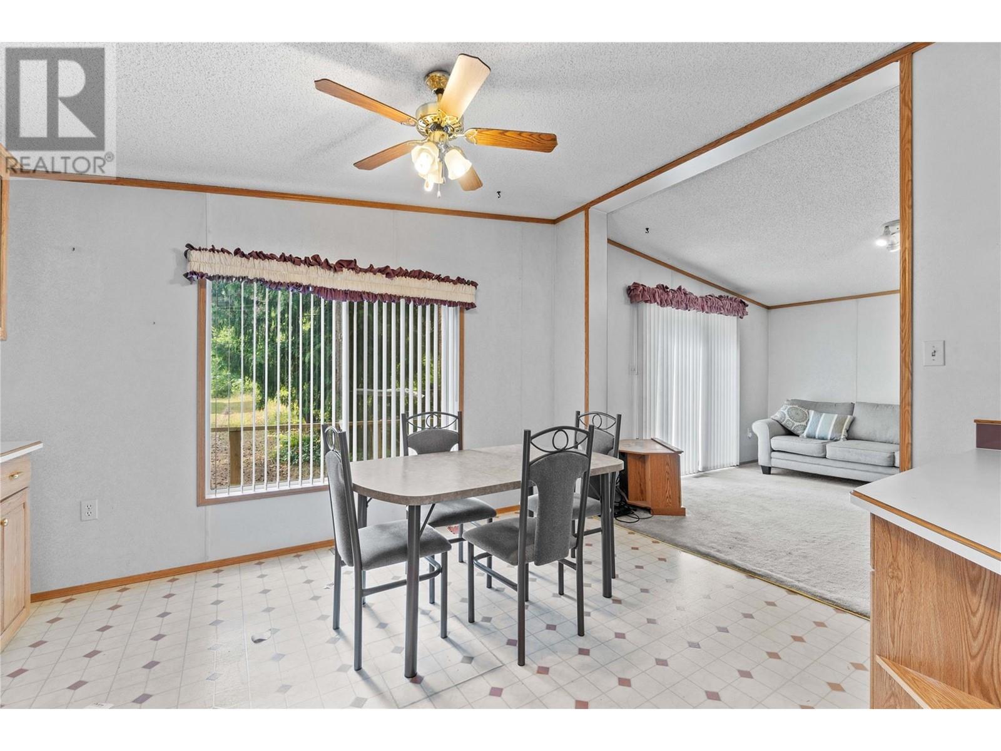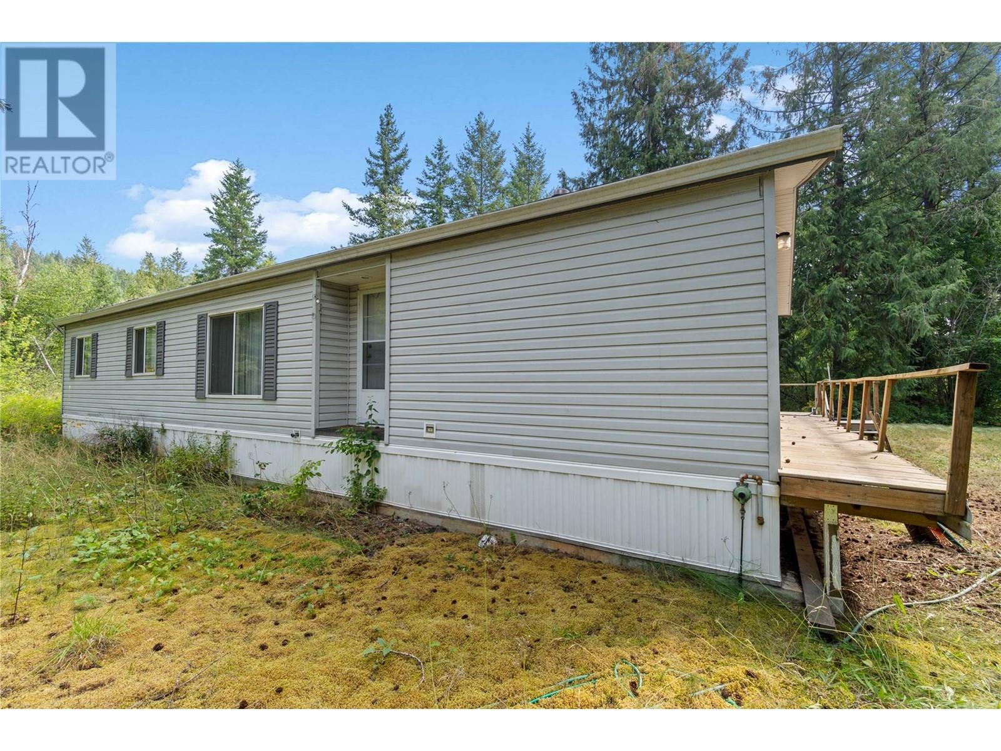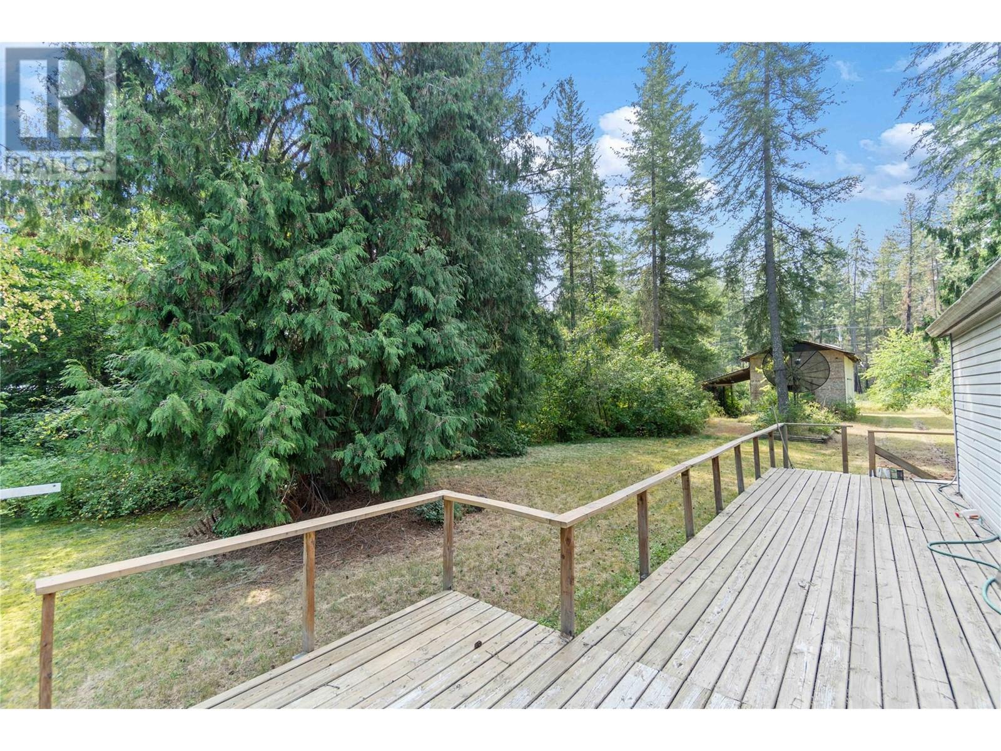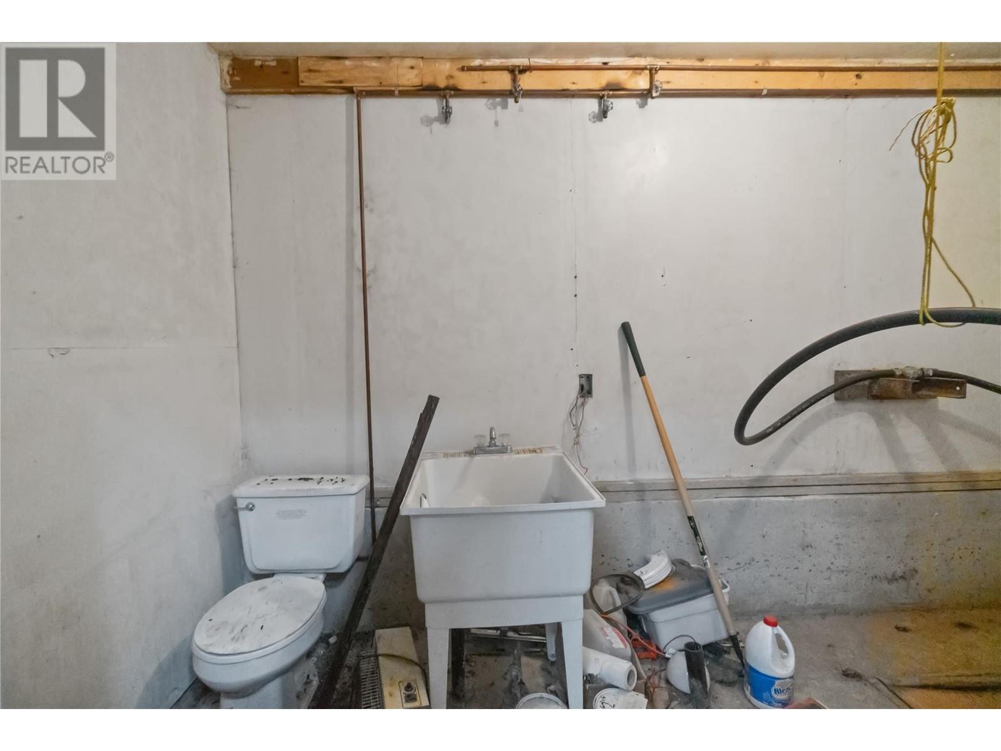2279 Squilax-Anglemont Road Lee Creek, British Columbia V0E 1M4
$429,900
For those in search of a weekend getaway surrounded by local amenities or a full-time home with commercial opportunity in a peaceful and private location, this lovely property has something for everyone. Positioned on a flat and secluded acre, the double wide manufactured home with separate shop is only 5 minutes from the TCH. Inside the home, a bright and spacious layout awaits, with large picture windows showcasing beautiful Mountain views. The galley-style kitchen boasts a terrific use of space and stainless-steel appliances, and the adjacent dining room leads seamlessly into the family room, where a corner woodstove adds warmth and ambiance. A primary bedroom suite awaits with private ensuite bathroom and walk-in closet, and two additional bedrooms share the second full hall bathroom. Outside, a generously sized wrap-around deck offers a wonderful place for morning coffee or an evening glass of wine. Lastly, the detached 36’8 by 19’ shed contains a hoist and a half bathroom, expanding the commercial opportunity. Come see everything this lovely property can offer you today. (id:44574)
Property Details
| MLS® Number | 10323919 |
| Property Type | Single Family |
| Neigbourhood | North Shuswap |
| CommunityFeatures | Pets Allowed |
| Features | Level Lot, Private Setting |
| ParkingSpaceTotal | 7 |
Building
| BathroomTotal | 2 |
| BedroomsTotal | 3 |
| ArchitecturalStyle | Other |
| ConstructedDate | 1996 |
| ExteriorFinish | Vinyl Siding |
| HeatingType | Forced Air, See Remarks |
| StoriesTotal | 1 |
| SizeInterior | 1544 Sqft |
| Type | Manufactured Home |
| UtilityWater | Well |
Parking
| Detached Garage | 2 |
Land
| AccessType | Easy Access |
| Acreage | Yes |
| CurrentUse | Mobile Home |
| LandscapeFeatures | Level |
| Sewer | Septic Tank |
| SizeIrregular | 1 |
| SizeTotal | 1 Ac|100+ Acres |
| SizeTotalText | 1 Ac|100+ Acres |
| ZoningType | Unknown |
Rooms
| Level | Type | Length | Width | Dimensions |
|---|---|---|---|---|
| Main Level | Workshop | 36'8'' x 19'0'' | ||
| Main Level | Bedroom | 9'6'' x 9'9'' | ||
| Main Level | Bedroom | 13'1'' x 9'9'' | ||
| Main Level | Primary Bedroom | 14'4'' x 12'5'' | ||
| Main Level | Living Room | 12'9'' x 13'7'' | ||
| Main Level | Foyer | 6'2'' x 11'9'' | ||
| Main Level | Family Room | 12'11'' x 13'7'' | ||
| Main Level | Pantry | 4'7'' x 3'11'' | ||
| Main Level | Dining Room | 11'1'' x 12'5'' | ||
| Main Level | Kitchen | 10'10'' x 12'5'' | ||
| Main Level | 3pc Bathroom | 7'8'' x 5'0'' | ||
| Main Level | Laundry Room | 8'0'' x 7'1'' | ||
| Additional Accommodation | Full Bathroom | 9'6'' x 9'9'' |
https://www.realtor.ca/real-estate/27413924/2279-squilax-anglemont-road-lee-creek-north-shuswap
Interested?
Contact us for more information
Lisa Salt
5603 27th Street
Vernon, British Columbia V1T 8Z5
Danielle Harris
5603 27th Street
Vernon, British Columbia V1T 8Z5
Gordon Fowler
Personal Real Estate Corporation
5603 27th Street
Vernon, British Columbia V1T 8Z5






