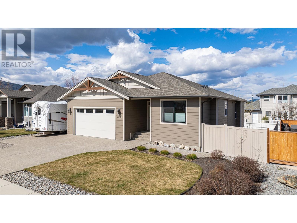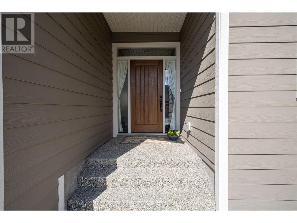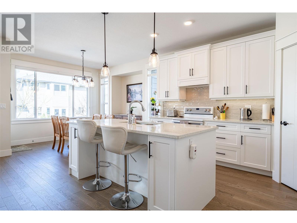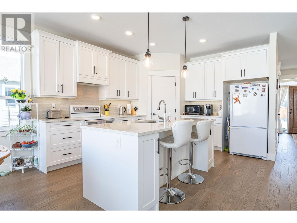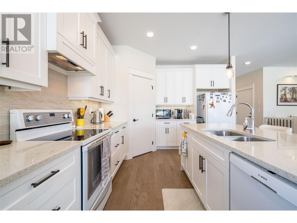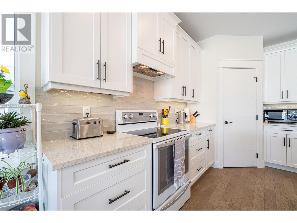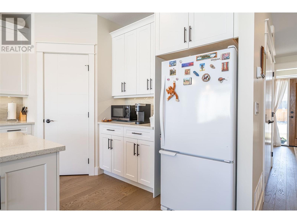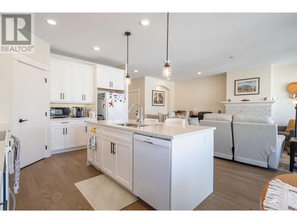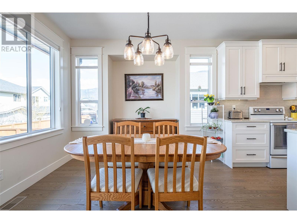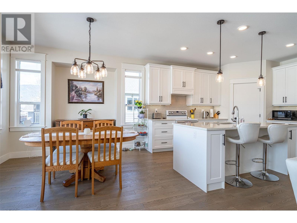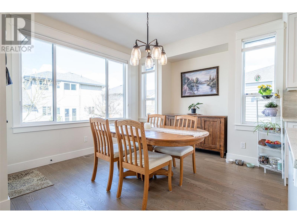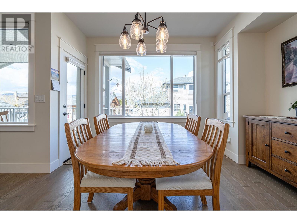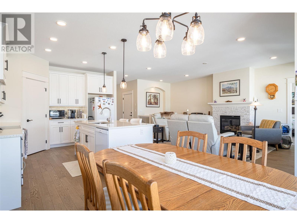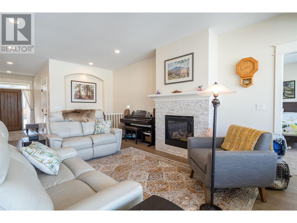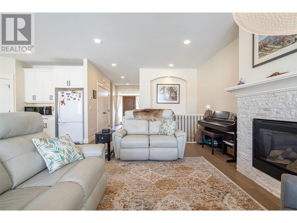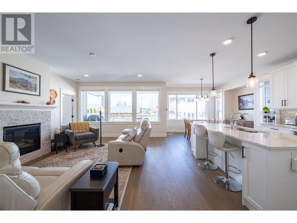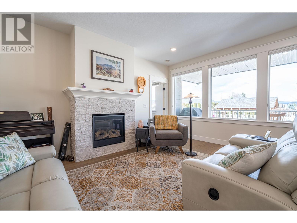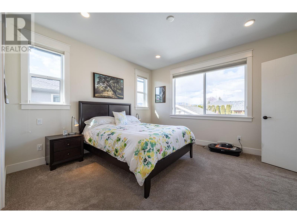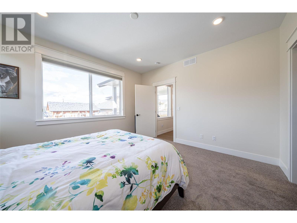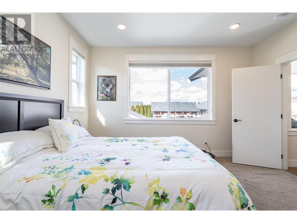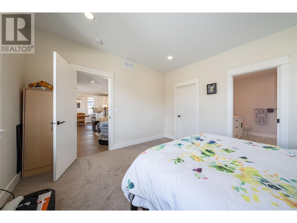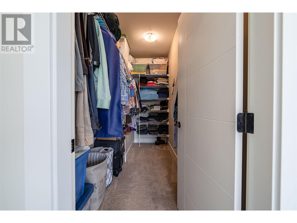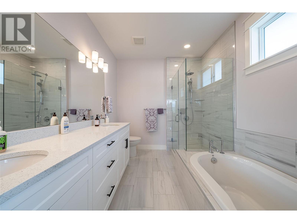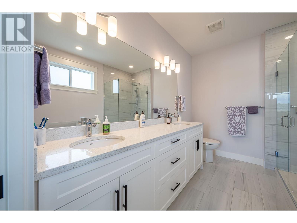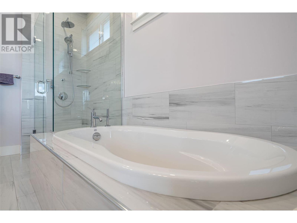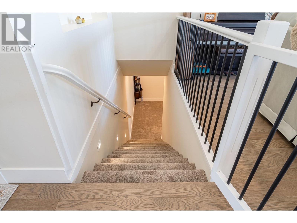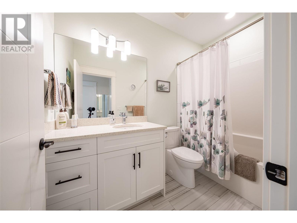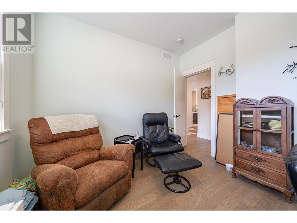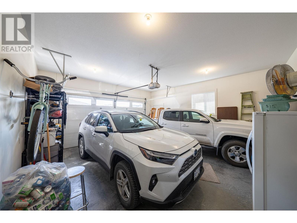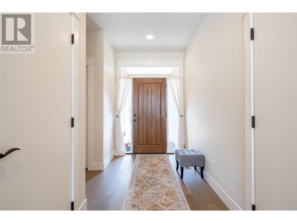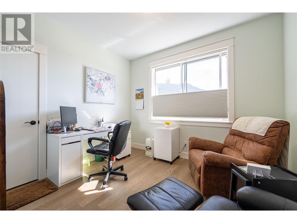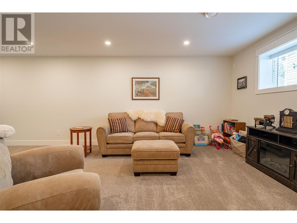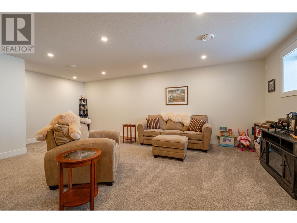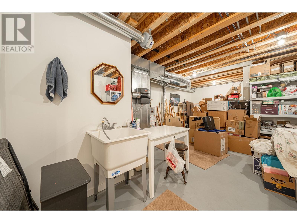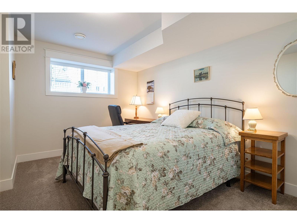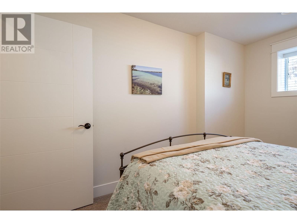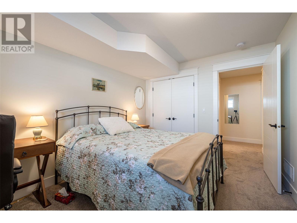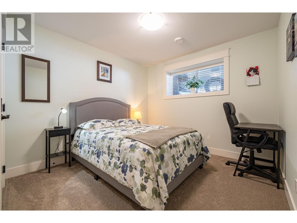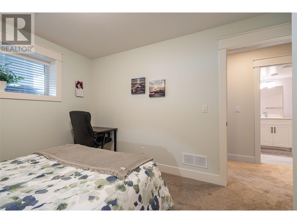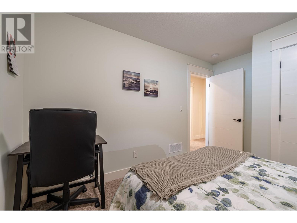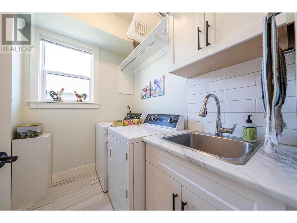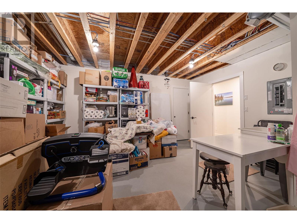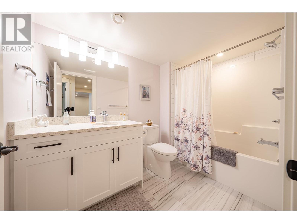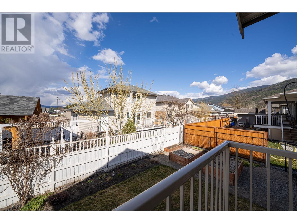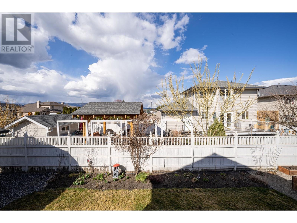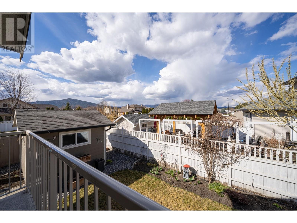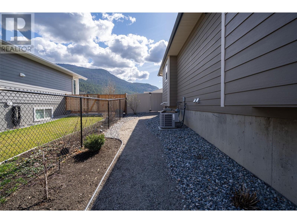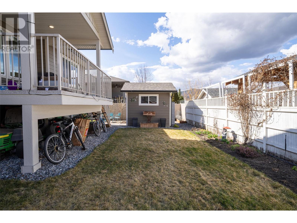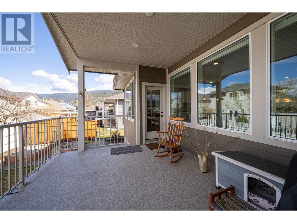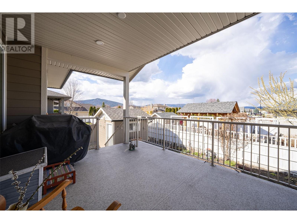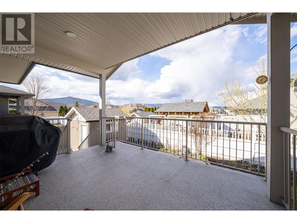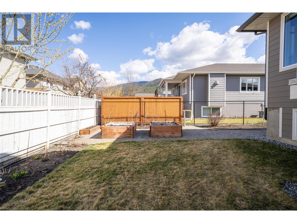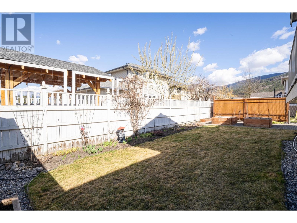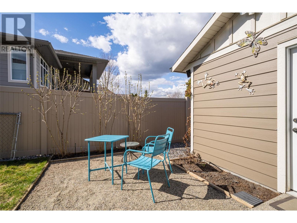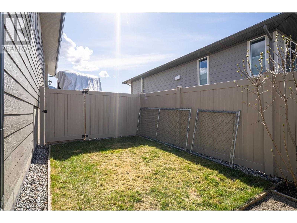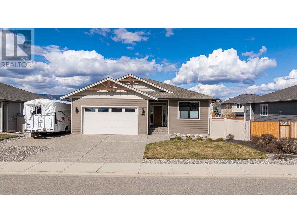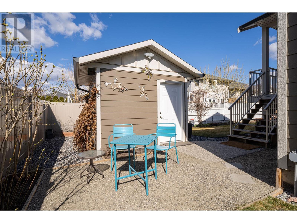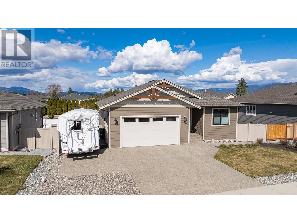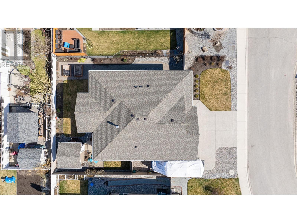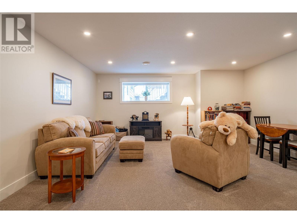2270 Oglow Drive Armstrong, British Columbia V0E 1B8
$874,900
Custom built rancher in desirable Southgate Subdivision...one of Armstrong's newest communities. This 2019 (still under warranty) home has all the features you would expect in a quality build. The main floor offers a great room floor plan with higher ceilings, large windows for abundant natural light and a lovely gas fireplace to be enjoyed from your main living areas. The kitchen boasts a walk-in pantry, quartz counters, loads of cupboard & counter space and a large island with eating bar. A nice covered deck is accessed off the dining area for outdoor enjoyment. The main floor offers 2 bdrms & 2 full baths which includes a spacious primary bedroom with walk-in closet and elegant 5pc ensuite that features a separate soaker tub & shower. A very convenient laundry room completes the main floor. Basement is fully finished and with the family room & 2 bedrooms with windows at grade level, nice & bright! A full bath and ample storage finish the basement area. The yard is fully fenced & landscaped with a lrg dbl garage & even RV/boat parking. Coffee shop, children's park & dog walking area a short walk away. Easy highway access allows for a 12 minute commute to the North end of Vernon and 40 minutes to Kelowna International Airport & UBCO. Armstrong is known for its friendly community with great access to locally grown food sources. Come and enjoy! (id:44574)
Property Details
| MLS® Number | 10308432 |
| Property Type | Single Family |
| Neigbourhood | Armstrong/ Spall. |
| Parking Space Total | 2 |
Building
| Bathroom Total | 3 |
| Bedrooms Total | 4 |
| Architectural Style | Ranch |
| Constructed Date | 2019 |
| Construction Style Attachment | Detached |
| Cooling Type | Central Air Conditioning |
| Exterior Finish | Composite Siding |
| Fireplace Present | Yes |
| Fireplace Type | Insert |
| Heating Type | Forced Air, See Remarks |
| Roof Material | Asphalt Shingle |
| Roof Style | Unknown |
| Stories Total | 2 |
| Size Interior | 2537 Sqft |
| Type | House |
| Utility Water | Municipal Water |
Parking
| Attached Garage | 2 |
Land
| Acreage | No |
| Sewer | Municipal Sewage System |
| Size Irregular | 0.14 |
| Size Total | 0.14 Ac|under 1 Acre |
| Size Total Text | 0.14 Ac|under 1 Acre |
| Zoning Type | Unknown |
Rooms
| Level | Type | Length | Width | Dimensions |
|---|---|---|---|---|
| Basement | Storage | 23'9'' x 16'6'' | ||
| Basement | 4pc Bathroom | 9'8'' x 6' | ||
| Basement | Bedroom | 12'11'' x 9'11'' | ||
| Basement | Bedroom | 12'8'' x 10'1'' | ||
| Basement | Family Room | 18'10'' x 17'2'' | ||
| Main Level | Laundry Room | 7'4'' x 5'10'' | ||
| Main Level | 4pc Bathroom | 9'6'' x 4'10'' | ||
| Main Level | Bedroom | 11' x 10'9'' | ||
| Main Level | 5pc Ensuite Bath | 10'11'' x 8'5'' | ||
| Main Level | Primary Bedroom | 13'8'' x 13' | ||
| Main Level | Dining Room | 13'6'' x 10'5'' | ||
| Main Level | Kitchen | 13'6'' x 14'5'' | ||
| Main Level | Living Room | 21'10'' x 13'3'' |
https://www.realtor.ca/real-estate/26694988/2270-oglow-drive-armstrong-armstrong-spall
Interested?
Contact us for more information

Tammy Wolzen
www.thecomfortsofhome.ca/

2a-3305 Smith Drive
Armstrong, British Columbia V0E 1B0
(250) 546-8791

Kelly Brown
www.thecomfortsofhome.ca/

2a-3305 Smith Drive
Armstrong, British Columbia V0E 1B0
(250) 546-8791
