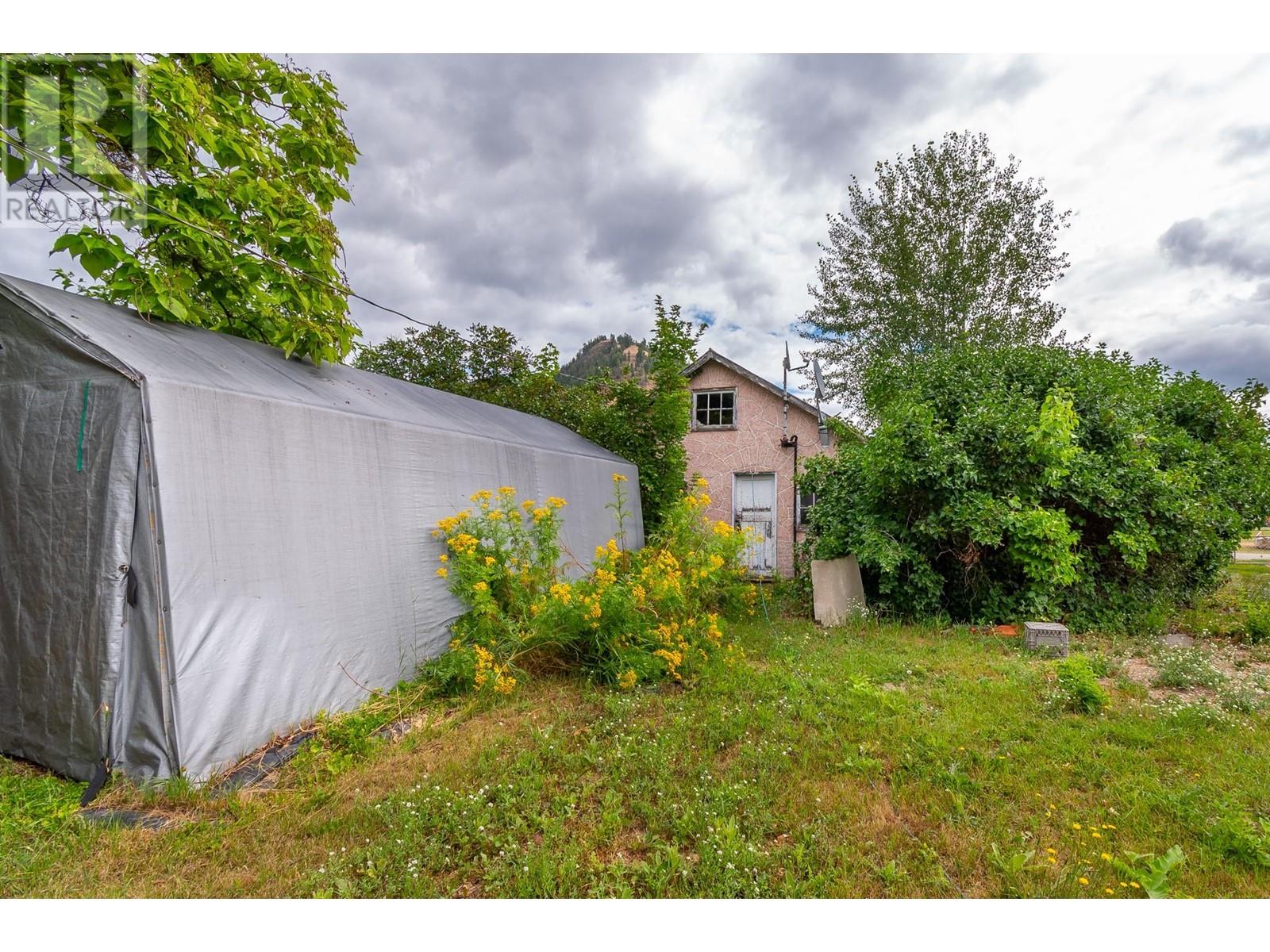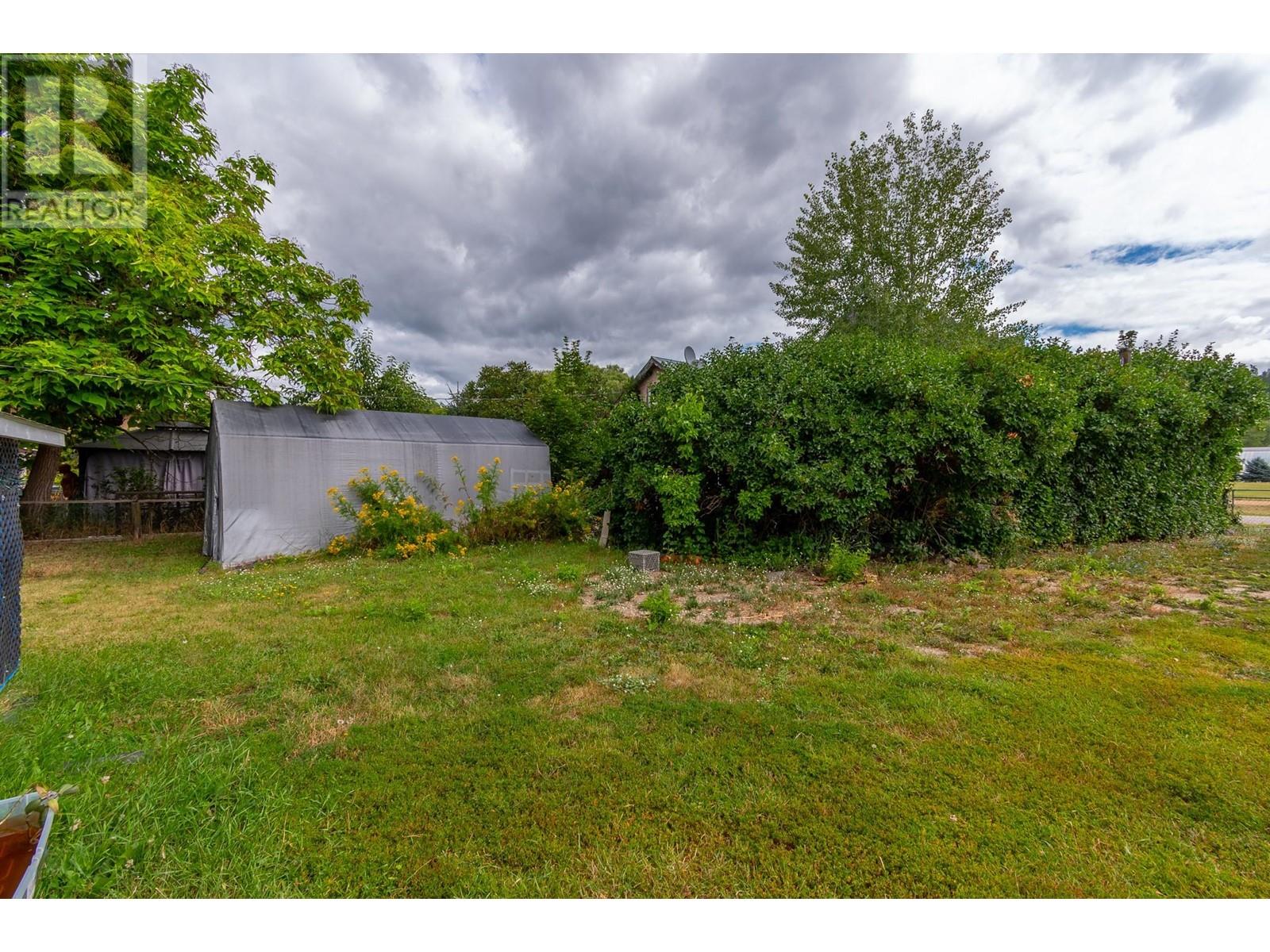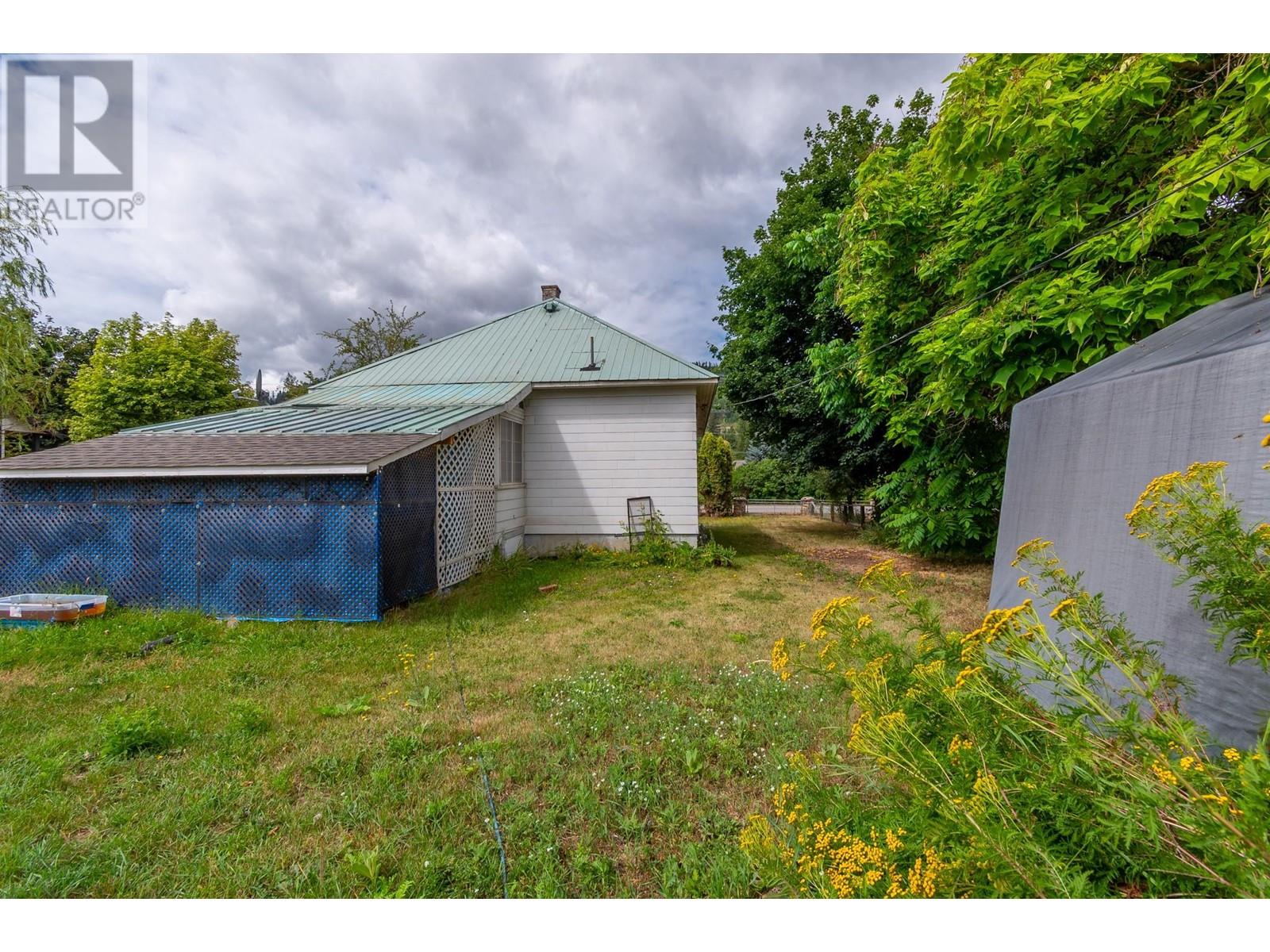2265 Shuswap Avenue Lumby, British Columbia V0E 2G0
$559,900
This charming two-bedroom one-bathroom home exudes vintage appeal and also comes with long or short-term investment potential. The home itself is on one lot, while the adjoining yard next to the home is its own lot (complete with separate civic address). You can develop the lot with a home or duplex, keep it as is, or sell it. For the home, you can bring your ideas and unlock it's full potential or chose to rebuild entirely! The kitchen, while functional, currently has older appliances, countertops, and cabinets. You can enjoy a spacious living room, two comfortable bedrooms as well as well as a sunroom and an enclosed front entry. The bathroom is 4-piece with a 2 in 1 washer/dryer. The basement is unfinished and is used mostly for storage. The home offers an attached carport and a detached two-car garage/workshop. Situated on two lots, this home offers a huge fully fenced yard with lots of space for the kids and pets to play. As well, you’ll find an abundance of space for an RV and/or boat. Overall, this character home and lot offers loads of potential and is conveniently located with walking distance from all Lumby's amenities, schools, and backs onto Oval Park with its arena, curling club, ice rink, community center and senior's center. What more do you need? Make sure to book your viewing today! (id:44574)
Property Details
| MLS® Number | 10320832 |
| Property Type | Single Family |
| Neigbourhood | Lumby Valley |
| AmenitiesNearBy | Golf Nearby, Park, Recreation, Shopping, Ski Area |
| CommunityFeatures | Family Oriented |
| Features | Level Lot, See Remarks |
| ParkingSpaceTotal | 6 |
| ViewType | City View, View (panoramic) |
Building
| BathroomTotal | 1 |
| BedroomsTotal | 2 |
| Appliances | Refrigerator, Dishwasher, Range - Electric, Washer & Dryer |
| BasementType | Partial |
| ConstructedDate | 1910 |
| ConstructionStyleAttachment | Detached |
| FlooringType | Carpeted, Hardwood, Laminate, Linoleum |
| HeatingType | Forced Air, See Remarks |
| RoofMaterial | Steel |
| RoofStyle | Unknown |
| StoriesTotal | 1 |
| SizeInterior | 978 Sqft |
| Type | House |
| UtilityWater | Municipal Water |
Parking
| Carport |
Land
| AccessType | Easy Access |
| Acreage | No |
| FenceType | Fence |
| LandAmenities | Golf Nearby, Park, Recreation, Shopping, Ski Area |
| LandscapeFeatures | Level |
| Sewer | Municipal Sewage System |
| SizeIrregular | 0.36 |
| SizeTotal | 0.36 Ac|under 1 Acre |
| SizeTotalText | 0.36 Ac|under 1 Acre |
| ZoningType | Unknown |
Rooms
| Level | Type | Length | Width | Dimensions |
|---|---|---|---|---|
| Main Level | Sunroom | 11'10'' x 5'7'' | ||
| Main Level | Foyer | 11'7'' x 5'4'' | ||
| Main Level | 4pc Bathroom | 11'11'' x 5'4'' | ||
| Main Level | Bedroom | 11'11'' x 9'8'' | ||
| Main Level | Primary Bedroom | 11'11'' x 11'4'' | ||
| Main Level | Kitchen | 15'8'' x 12'2'' | ||
| Main Level | Living Room | 18'1'' x 12'2'' |
https://www.realtor.ca/real-estate/27247458/2265-shuswap-avenue-lumby-lumby-valley
Interested?
Contact us for more information
Justin Love
#102 - 4313 - 27th Street
Vernon, British Columbia V1T 4Y5















































