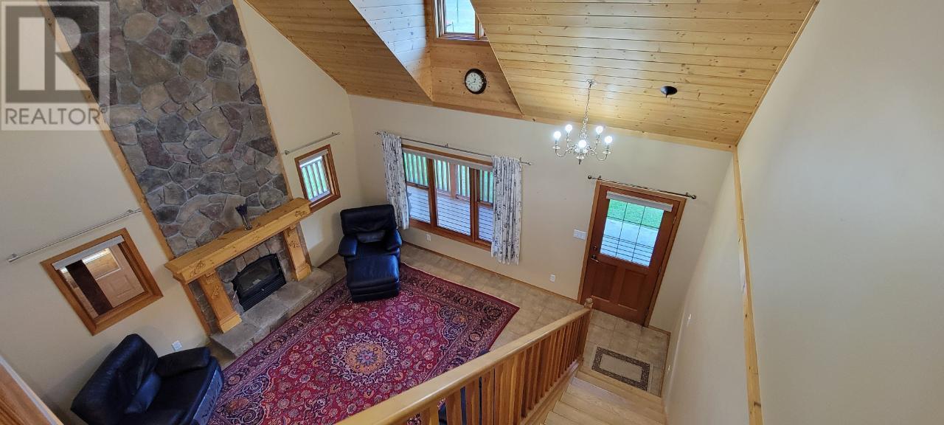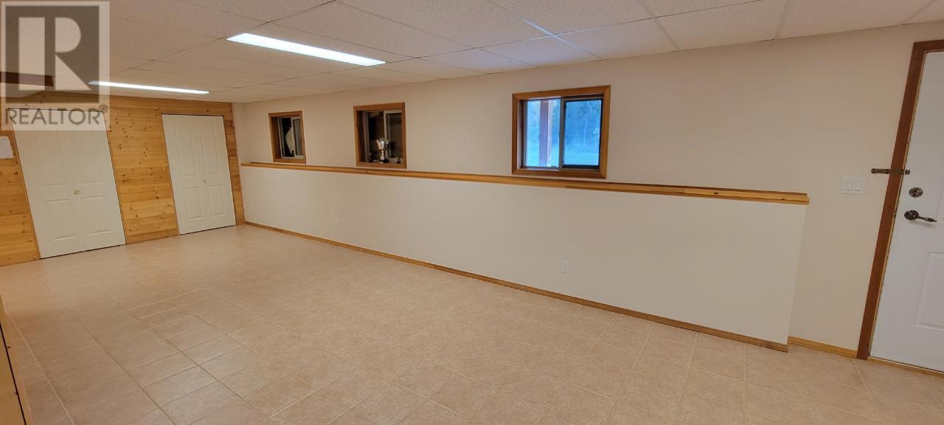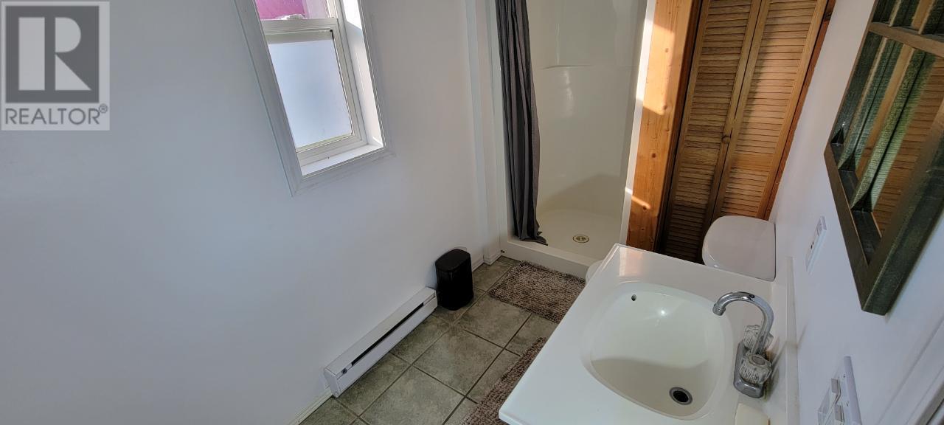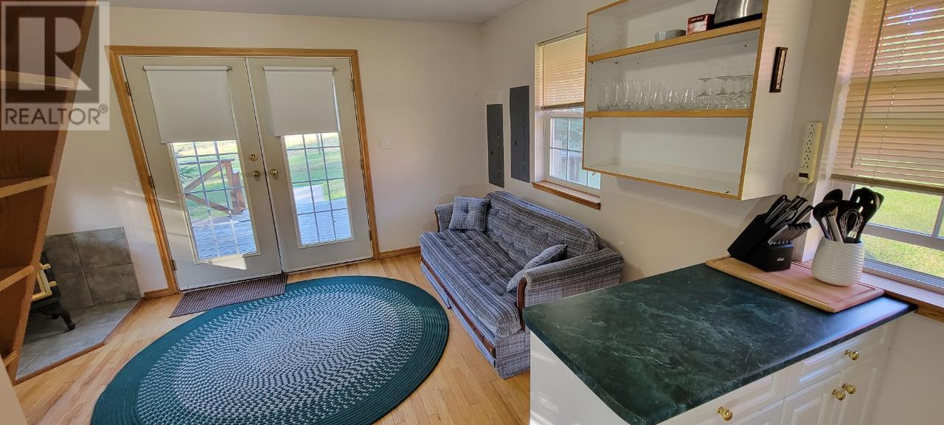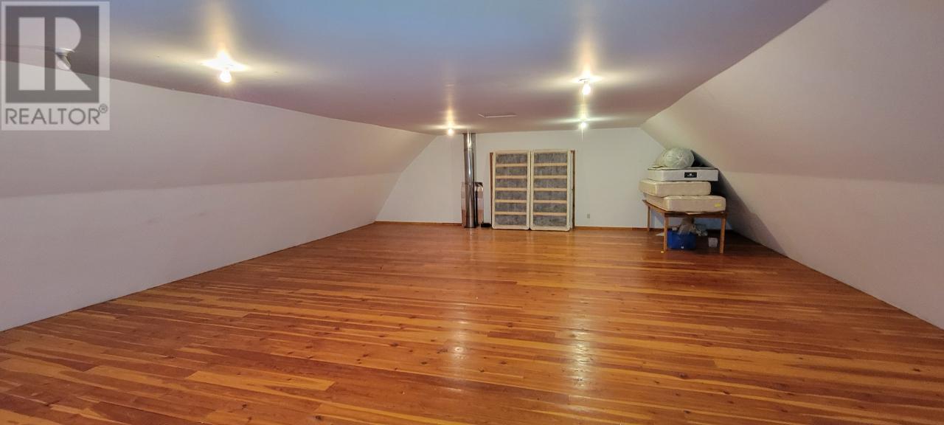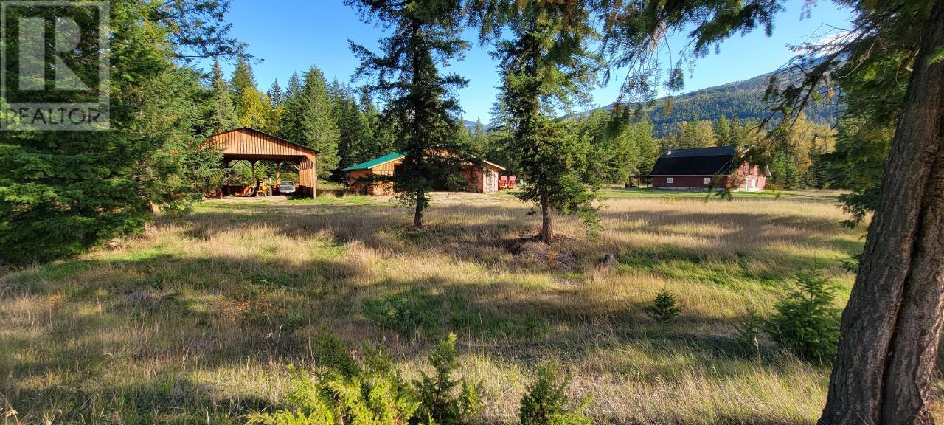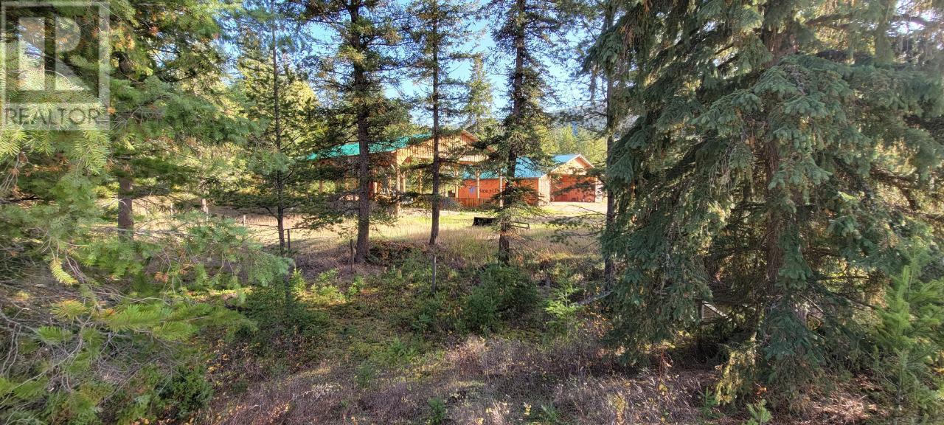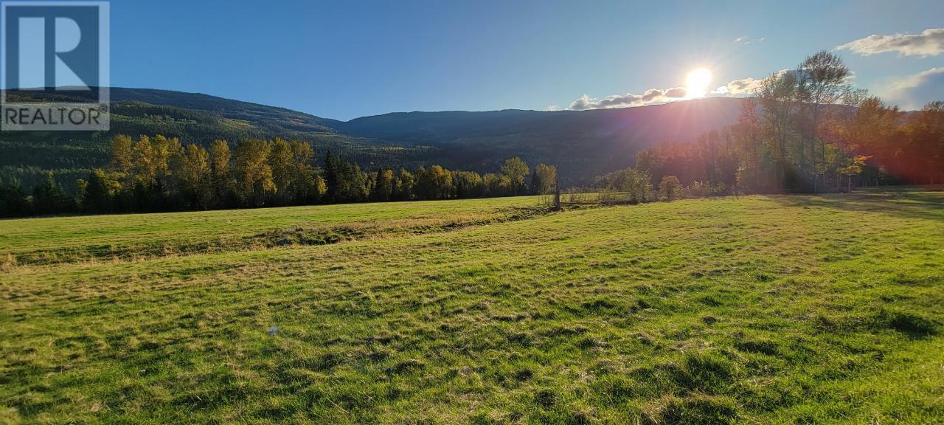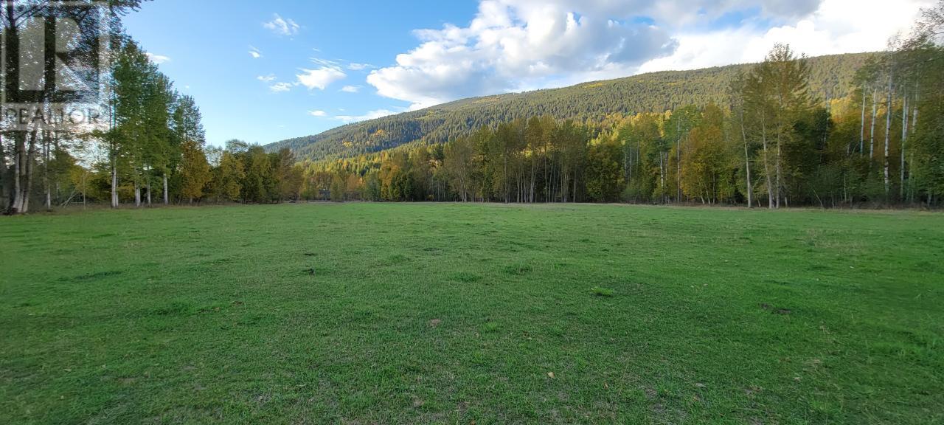2200 Yellowhead S Highway Clearwater, British Columbia V0E 1N1
$3,100,000
Opportunity of a lifetime! Located 130kms from Kamloops, and just mins from Clearwater . This GEM boasts 250 acres of RIVERFRONT perfection. Almost 3000 s/f on the Main home, 2 bedroom detached guest quarters(furnished), cute cabin with loft(furnished), large barn (with amazing loft), large covered equipment storage, and separate hay storage. This Manicured, and pristine property boasts sandy beaches, large fields, fenced x fenced, drilled well, shallow well, most importantly privacy . Book your appointment NOW!!! DRONE VIDEO: https://www.dropbox.com/scl/fi/4yx2yiwrbcg2absm3mnli/2200-Hwy-5-Video.mp4?e=2&fbclid=IwAR0ucMSNRcoX_3m-McOskDxisAA1toawBLbN2qvtemjD4d8zaRAf2Q_aDQU&rlkey=ximb4pwcw914obev0pcwaqt3x&dl=0 (id:44574)
Property Details
| MLS® Number | 179258 |
| Property Type | Single Family |
| Neigbourhood | Clearwater |
| CommunityFeatures | Rural Setting, Pets Allowed |
| Features | Level Lot, Private Setting |
| ParkingSpaceTotal | 2 |
| WaterFrontType | Waterfront On River |
Building
| BathroomTotal | 5 |
| BedroomsTotal | 5 |
| Appliances | Range, Refrigerator, Dishwasher, Microwave, Washer & Dryer |
| ArchitecturalStyle | Split Level Entry |
| BasementType | Full |
| ConstructedDate | 2004 |
| ConstructionStyleAttachment | Detached |
| ConstructionStyleSplitLevel | Other |
| ExteriorFinish | Other, Wood Siding |
| FireplaceFuel | Wood |
| FireplacePresent | Yes |
| FireplaceType | Conventional |
| FlooringType | Mixed Flooring |
| HalfBathTotal | 3 |
| HeatingFuel | Wood |
| HeatingType | Stove |
| RoofMaterial | Steel |
| RoofStyle | Unknown |
| SizeInterior | 2753 Sqft |
| Type | House |
| UtilityWater | See Remarks, Dug Well, Well |
Parking
| See Remarks | |
| Attached Garage | 2 |
| RV |
Land
| Acreage | Yes |
| LandscapeFeatures | Level |
| SizeIrregular | 250 |
| SizeTotal | 250 Ac|100+ Acres |
| SizeTotalText | 250 Ac|100+ Acres |
| ZoningType | Unknown |
Rooms
| Level | Type | Length | Width | Dimensions |
|---|---|---|---|---|
| Second Level | Office | 10'5'' x 12'4'' | ||
| Second Level | 3pc Bathroom | Measurements not available | ||
| Second Level | Bedroom | 9'10'' x 12'6'' | ||
| Basement | Den | 12'0'' x 14'0'' | ||
| Basement | Hobby Room | 14'0'' x 10'0'' | ||
| Basement | Recreation Room | 15'0'' x 20'0'' | ||
| Lower Level | Bedroom | 10'0'' x 10'0'' | ||
| Lower Level | Bedroom | 10'0'' x 10'0'' | ||
| Lower Level | Bedroom | 10'0'' x 10'0'' | ||
| Lower Level | 3pc Bathroom | Measurements not available | ||
| Lower Level | Living Room | 12'0'' x 14'0'' | ||
| Lower Level | 3pc Bathroom | Measurements not available | ||
| Lower Level | Kitchen | 10'0'' x 14'0'' | ||
| Main Level | Dining Room | 10'5'' x 12'10'' | ||
| Main Level | 4pc Bathroom | Measurements not available | ||
| Main Level | Living Room | 14'9'' x 15'4'' | ||
| Main Level | 4pc Bathroom | Measurements not available | ||
| Main Level | Kitchen | 10'5'' x 12'10'' | ||
| Main Level | Primary Bedroom | 12'6'' x 13'10'' |
https://www.realtor.ca/real-estate/27045785/2200-yellowhead-s-highway-clearwater-clearwater
Interested?
Contact us for more information
Ole Kjenstad
Personal Real Estate Corporation
258 Seymour Street
Kamloops, British Columbia V2C 2E5
















