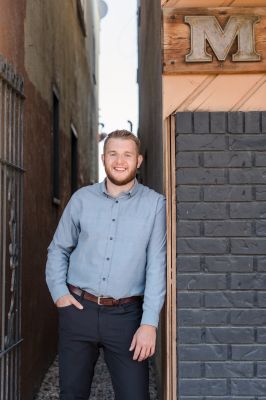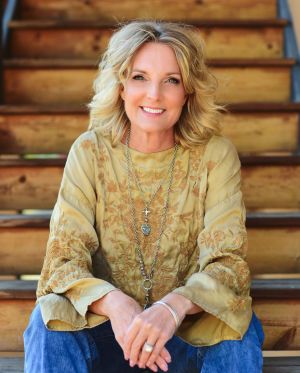#22 537 Begbie Road Tappen, British Columbia V0E 2X1
$299,900
Immaculate 2 bed/3 bath plus office/den home nestled in popular Bastion Mountain MHP! Come unwind on the covered deck with the captivating scenic views of Shuswap Lake and Mt. Ida, or take advantage of the deck's features including a shaded sitting area with blinds for added privacy, a 2019 Beachcomber hot tub, and a versatile locker/change/washroom combo. Inside, this immaculate home boasts a thoughtful layout with vaulted ceilings and the bright open-concept dining, kitchen, and living areas are seamlessly connected. A short hallway leads to the den/office, bedrooms, and a updated 4-pc main bath featuring a walk-in shower plus a soothing soaker tub. The second bedroom comes with a 3-pc ensuite and a separate entrance to the deck, offering flexibility for accommodating guests. Situated on a corner lot, this property showcases plenty of elbow room, sunshine, garden beds, and a privacy hedge, creating the perfect outdoor retreat. A garden shed near the rear entrance adds practicality to the landscape. Parking for two vehicles further enhances the practicality of this residence, plus a NEW Installed Roof September 2024! Located just minutes off the Trans-Canada Highway and conveniently positioned halfway between Calgary and Vancouver, this home offers a splendid combination of comfort, accessibility, and a picturesque backdrop of Shuswap Lake, Bastion Mountain and Mt. Ida.
Property Details
| RP Number | 10330325 |
| Property Type | Single Family |
| Community Name | Bastion Mobile Village |
| Community Features | Quiet Area, 55+, Adult Oriented |
| Parking Space Total | 2 |
| Structure | Shed, Covered Deck |
| View Type | Mountain View, Lake View |
Building
| Bathroom Total | 3 |
| Bedrooms Total | 2 |
| Age | 1990 |
| Architectural Style | Single Wide |
| Cooling Type | Central Air Conditioning |
| Fireplace Fuel | Gas |
| Fireplace Present | Yes |
| Heating Fuel | Natural Gas |
| Heating Type | Forced Air |
| Roof Material | Asphalt/fibreglass Shingle |
| Size Exterior | 1309 Sqft |
| Type | Manufactured Home |
| Utility Water | Private Utility |
Land
| Landscape Features | Garden Beds, Privacy Hedge, Underground Sprinkler, Hot Tub |
Rooms
| Level | Type | Length | Width | Dimensions |
|---|---|---|---|---|
| Main Level | Living Room | 13 ft, 0 in | 25 ft, 4 in | 25 ft, 4 in X 13 ft, 0 in |
| Main Level | Kitchen | 12 ft, 11 in | 9 ft, 8 in | 9 ft, 8 in X 12 ft, 11 in |
| Main Level | Dining Room | 12 ft, 11 in | 8 ft, 3 in | 8 ft, 3 in X 12 ft, 11 in |
| Main Level | Master Bedroom | 13 ft, 4 in | 11 ft, 7 in | 11 ft, 7 in X 13 ft, 4 in |
| Main Level | Bedroom | 11 ft, 9 in | 11 ft, 3 in | 11 ft, 3 in X 11 ft, 9 in |
| Main Level | 4pc Bathroom | 9 ft, 10 in | 10 ft, 6 in | 10 ft, 6 in X 9 ft, 10 in |
| Main Level | Den | 10 ft, 9 in | 11 ft, 5 in | 11 ft, 5 in X 10 ft, 9 in |
| Main Level | 2pc Bathroom | 7 ft, 8 in | 11 ft, 7 in | 11 ft, 7 in X 7 ft, 8 in |
| Main Level | 3pc Ensuite Bath | 7 ft, 7 in | 7 ft, 8 in | 7 ft, 8 in X 7 ft, 7 in |






Contact Us
Contact us for more information

Nick Harrison
Sales Representative
kentelharrison.com
105 - 650 Trans-Canada Hwy Ne
Salmon Arm, BC V1E 2S6
250-833-6708
www.sandrakentel.com

Sandra Kentel
Sales Representative
kentelharrison.com
105 - 650 Trans-Canada Hwy Ne
Salmon Arm, BC V1E 2S6
250-833-6708
www.sandrakentel.com

