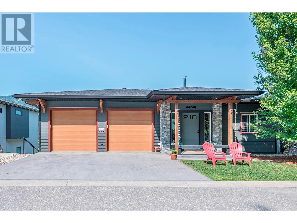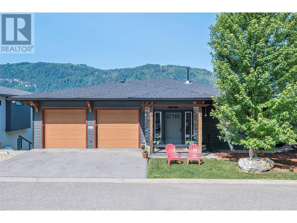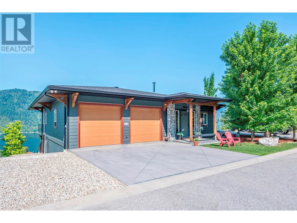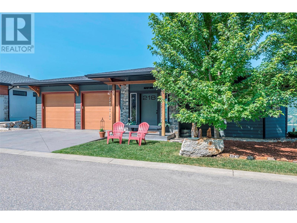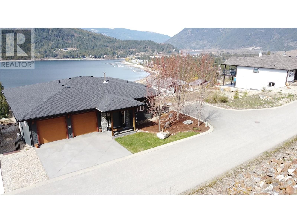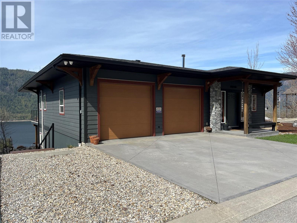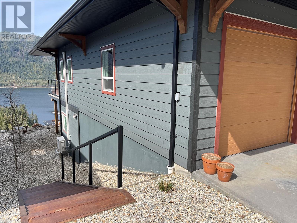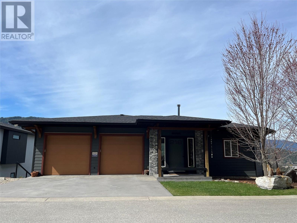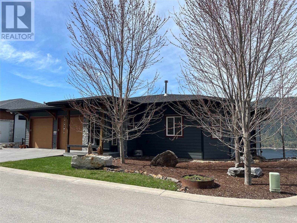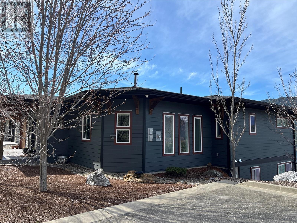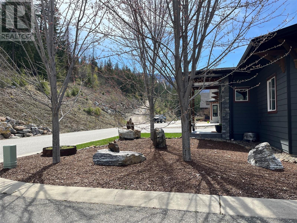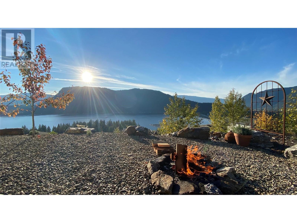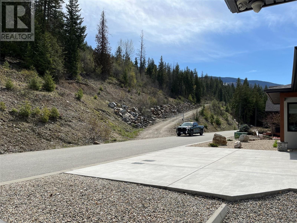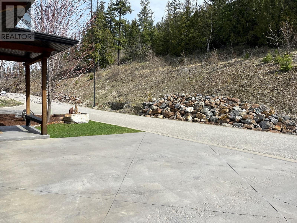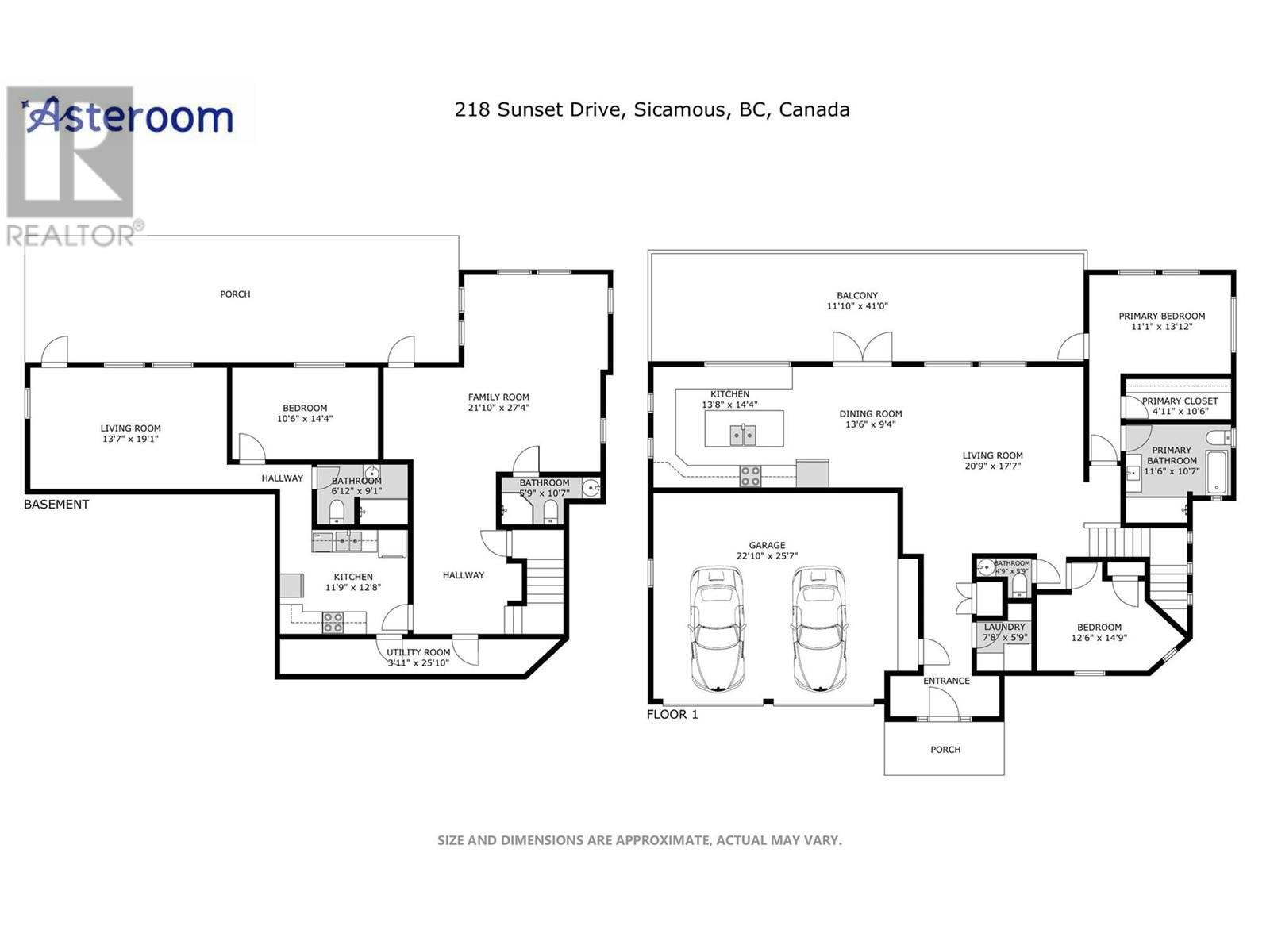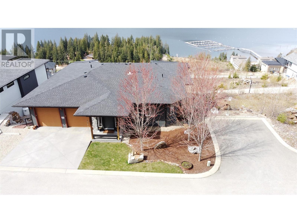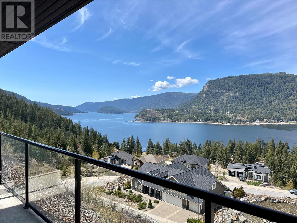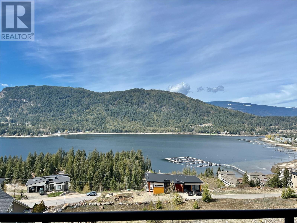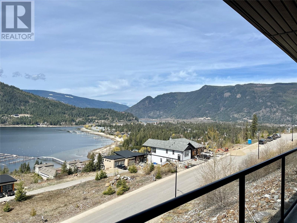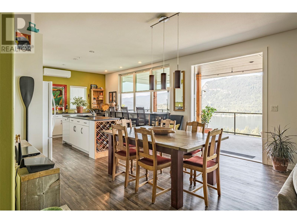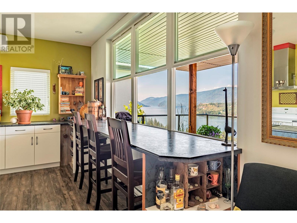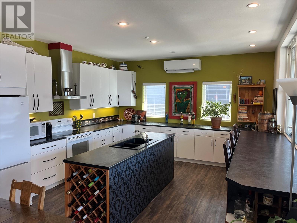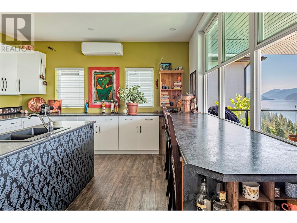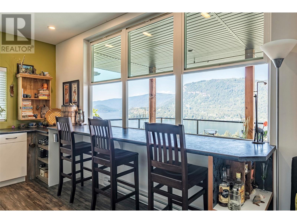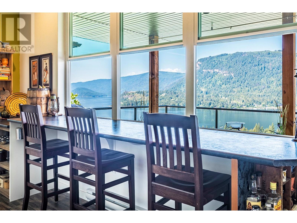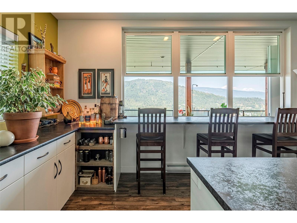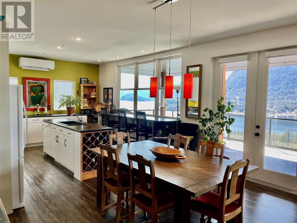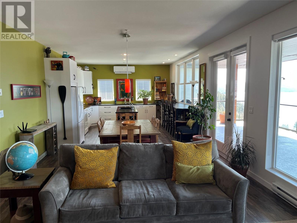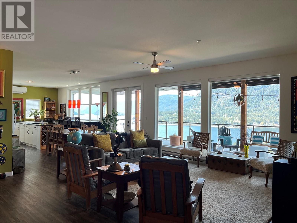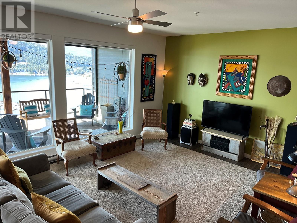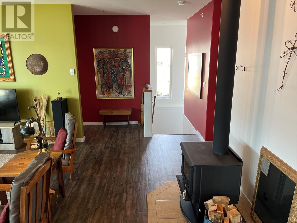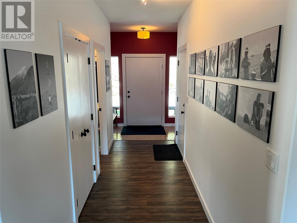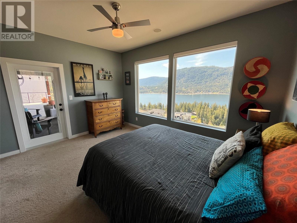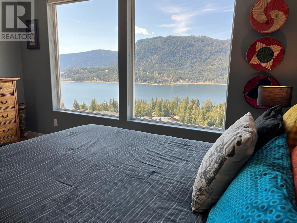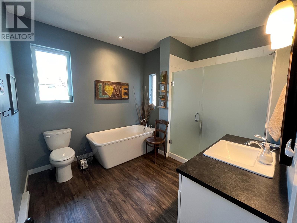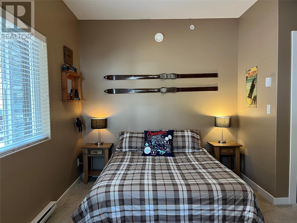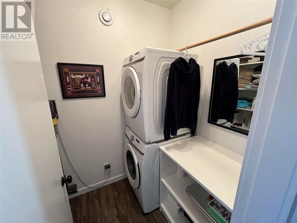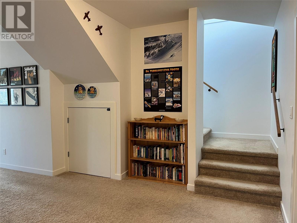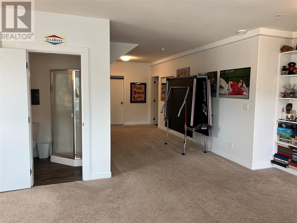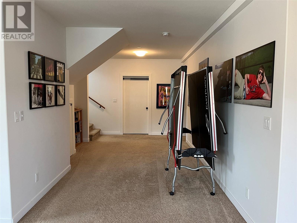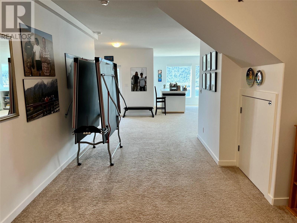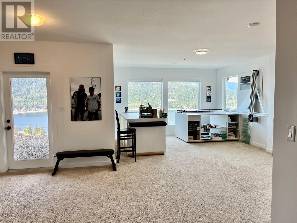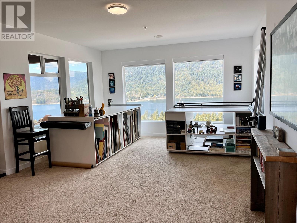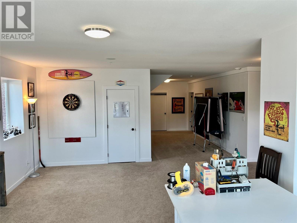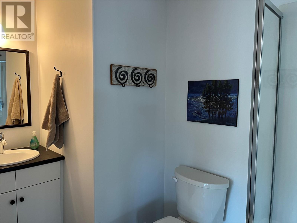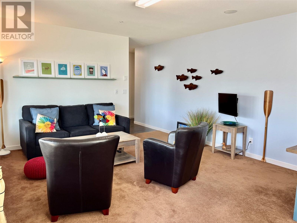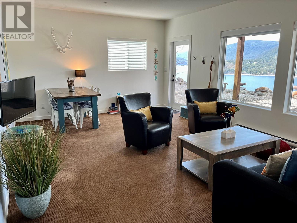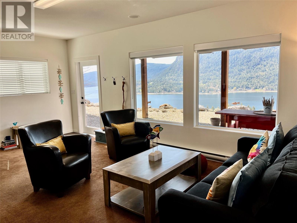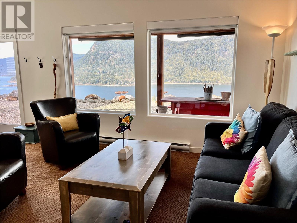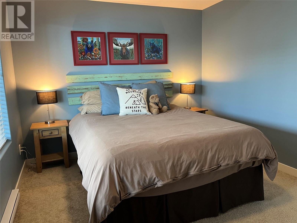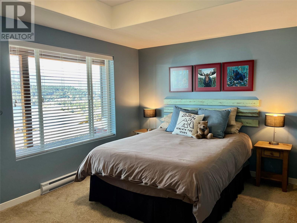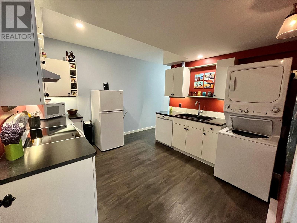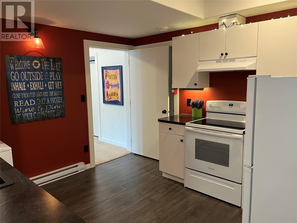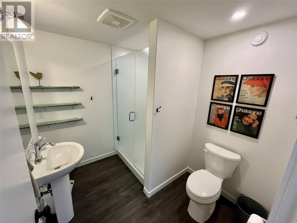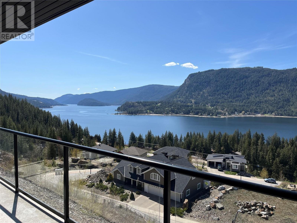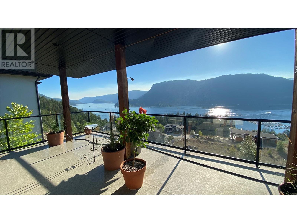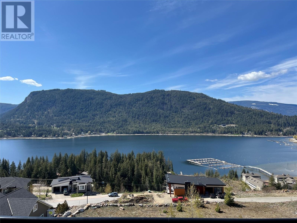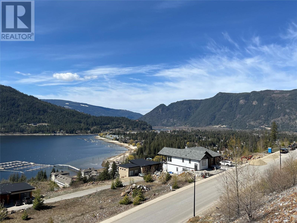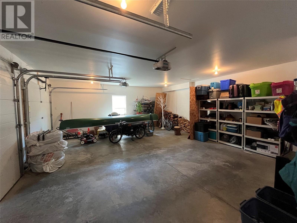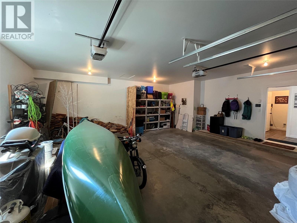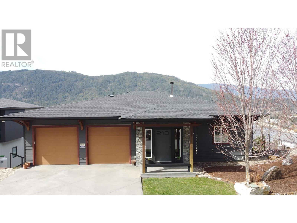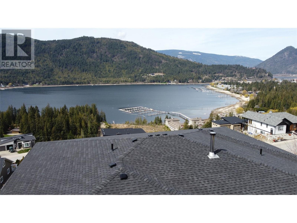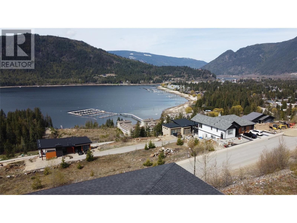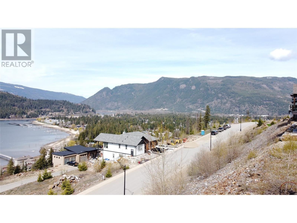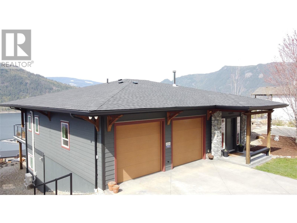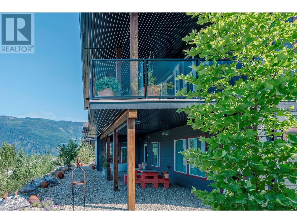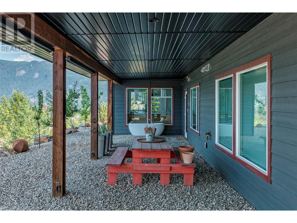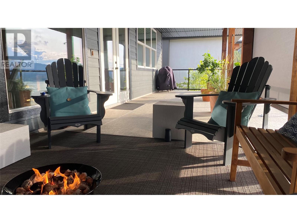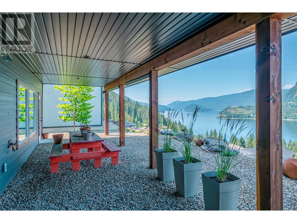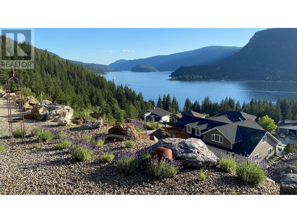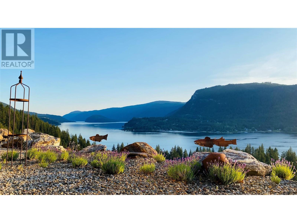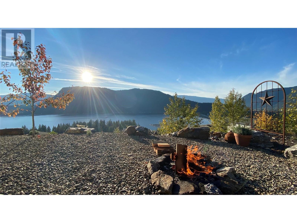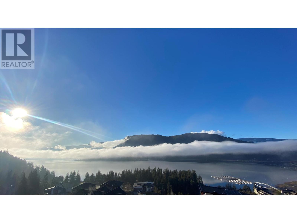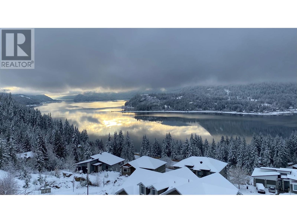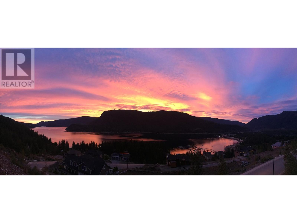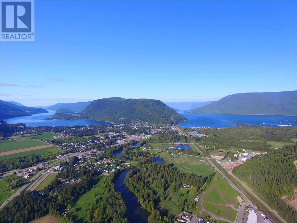218 Sunset Drive Lot# 63 Sicamous, British Columbia V0E 2V1
$1,295,000
Welcome to your dream oasis in Sicamous. Nestled amidst breathtaking landscapes, this extraordinary 3100+ sq ft home is a sanctuary of comfort and luxury. As you step inside, you're greeted by awe-inspiring views of Mara Lake, majestic Monashee mountains, and picturesque valleys, offering a daily spectacle that feels like living in a postcard. 3 possibly 4 bedrooms and 3.5 baths, this spacious Rancher with walk-out basement is meticulously designed with a well-appointed legal, conforming suite. Imagine waking up to the tranquil ambiance of nature, stepping onto your huge balcony with a warm cup of coffee or a glass of wine in hand. For outdoor enthusiasts, the possibilities are endless with crown land right outside your front door, adventure awaits! Sled, Quad, SidexSide directly from your doorstep or embark on hikes through pristine wilderness, immersing yourself in the unparalleled beauty of the great outdoors. Back inside, the open plan layout seamlessly blends style and functionality, offering a seamless flow for both everyday living and entertaining. Cozy up by the fireplace on cooler evenings, gather around the fire pit for stories under the stars or bask in the sunshine on your patio while enjoying the company of loved ones. With the assurance of a 1-year new home warranty, peace of mind accompanies every aspect. Unparalleled luxury but also exceptional value. Don't miss your chance to experience the epitome of lakeside living in Sicamous. Your perfect retreat awaits! (id:44574)
Property Details
| MLS® Number | 10309718 |
| Property Type | Single Family |
| Neigbourhood | Sicamous |
| Community Features | Pets Allowed, Rentals Allowed |
| Features | Balcony |
| Parking Space Total | 5 |
| Water Front Type | Other |
Building
| Bathroom Total | 4 |
| Bedrooms Total | 3 |
| Appliances | Refrigerator, Dishwasher, Dryer, Oven - Electric, Range - Electric, Water Heater - Electric, Microwave, Washer |
| Architectural Style | Ranch |
| Basement Type | Full |
| Constructed Date | 2015 |
| Construction Style Attachment | Detached |
| Cooling Type | Heat Pump |
| Exterior Finish | Composite Siding |
| Fireplace Present | Yes |
| Fireplace Type | Free Standing Metal |
| Flooring Type | Carpeted, Tile, Vinyl |
| Half Bath Total | 1 |
| Heating Fuel | Electric |
| Heating Type | Heat Pump |
| Roof Material | Asphalt Shingle |
| Roof Style | Unknown |
| Stories Total | 2 |
| Size Interior | 3113 Sqft |
| Type | House |
| Utility Water | Municipal Water |
Parking
| Attached Garage | 2 |
Land
| Acreage | No |
| Sewer | Municipal Sewage System |
| Size Irregular | 0.22 |
| Size Total | 0.22 Ac|under 1 Acre |
| Size Total Text | 0.22 Ac|under 1 Acre |
| Zoning Type | Residential |
Rooms
| Level | Type | Length | Width | Dimensions |
|---|---|---|---|---|
| Basement | Utility Room | 27' x 4'3'' | ||
| Basement | 3pc Bathroom | 9'5'' x 5' | ||
| Basement | Games Room | 28' x 8'9'' | ||
| Basement | Family Room | 13'6'' x 22'4'' | ||
| Main Level | Other | 42' x 14' | ||
| Main Level | 2pc Bathroom | 5'2'' x 5' | ||
| Main Level | Bedroom | 12' x 10' | ||
| Main Level | Laundry Room | 5'2'' x 7'3'' | ||
| Main Level | Other | 10' x 5' | ||
| Main Level | 4pc Ensuite Bath | 10' x 11' | ||
| Main Level | Primary Bedroom | 11' x 14' | ||
| Main Level | Living Room | 18' x 20'8'' | ||
| Main Level | Dining Room | 10' x 14' | ||
| Main Level | Kitchen | 16' x 14' | ||
| Additional Accommodation | Full Bathroom | 8' x 7' | ||
| Additional Accommodation | Living Room | 19'2'' x 13'9'' | ||
| Additional Accommodation | Primary Bedroom | 13'6'' x 9'10'' | ||
| Additional Accommodation | Kitchen | 12' x 11' |
https://www.realtor.ca/real-estate/26760505/218-sunset-drive-lot-63-sicamous-sicamous
Interested?
Contact us for more information

Howard Sundby
Personal Real Estate Corporation
www.sicamousrealestate.biz/

Box 185, 1133 Eagle Pass Way
Sicamous, British Columbia V0E 2V0
(250) 836-2223
(250) 836-4442
sicamousrealestate.ca/
