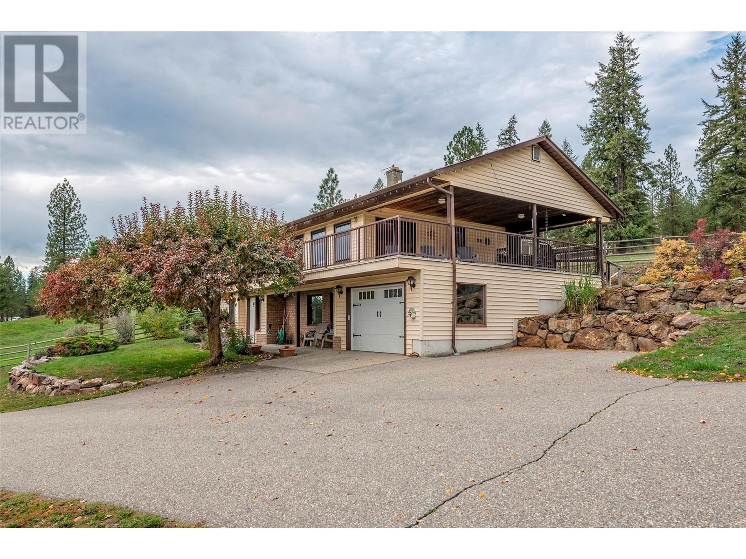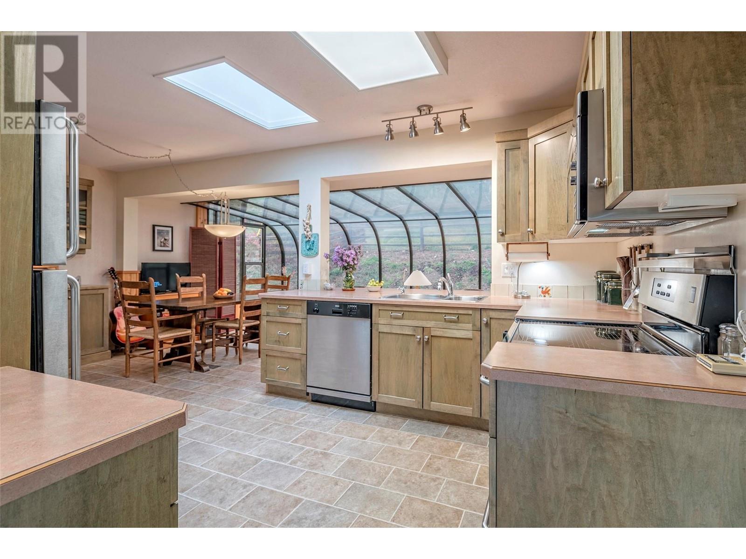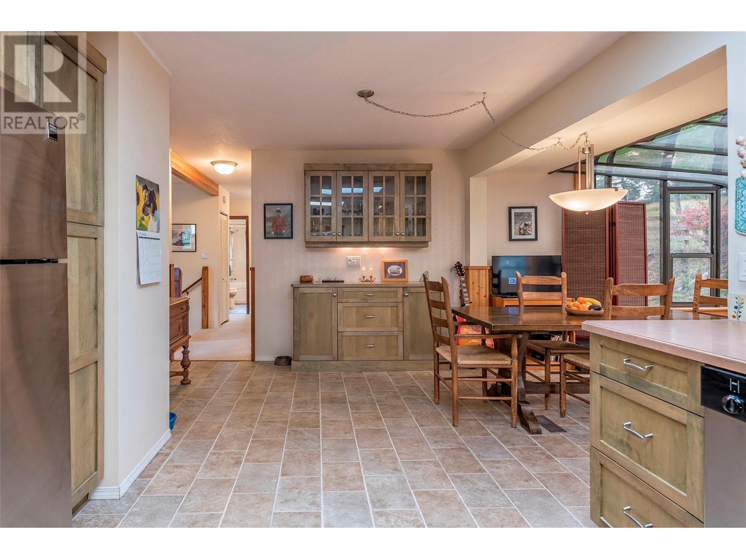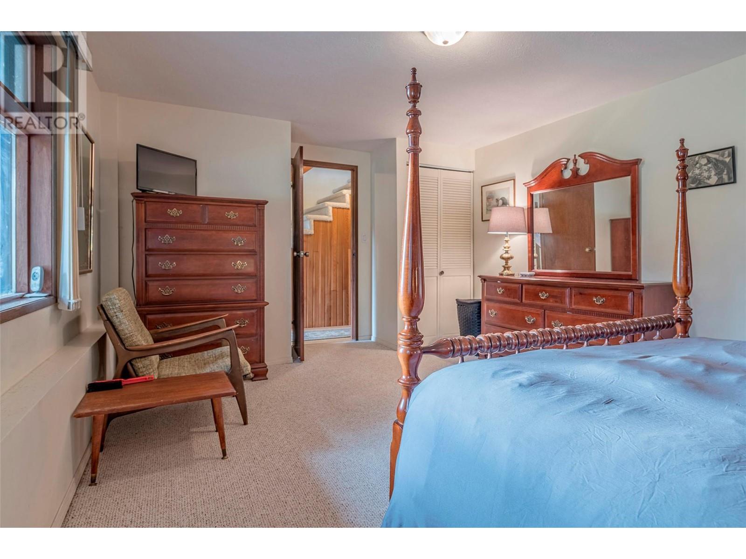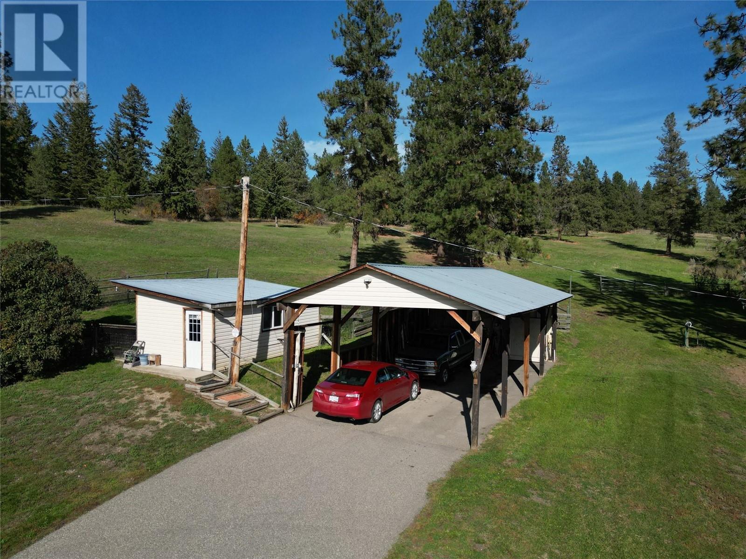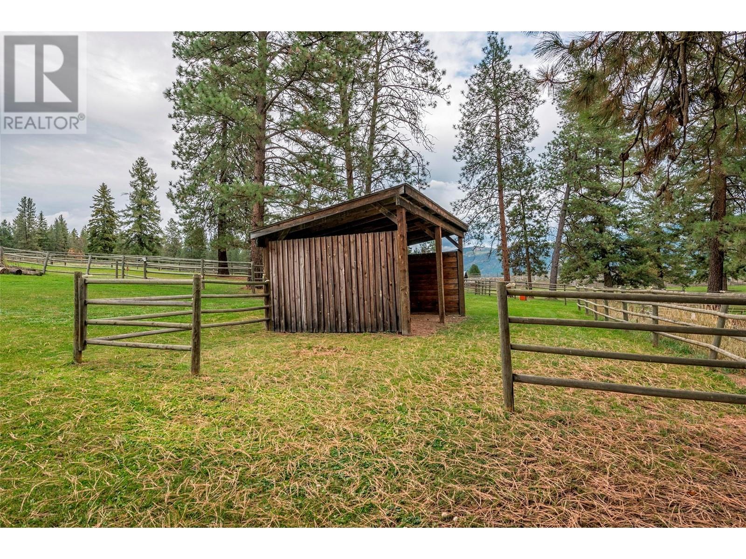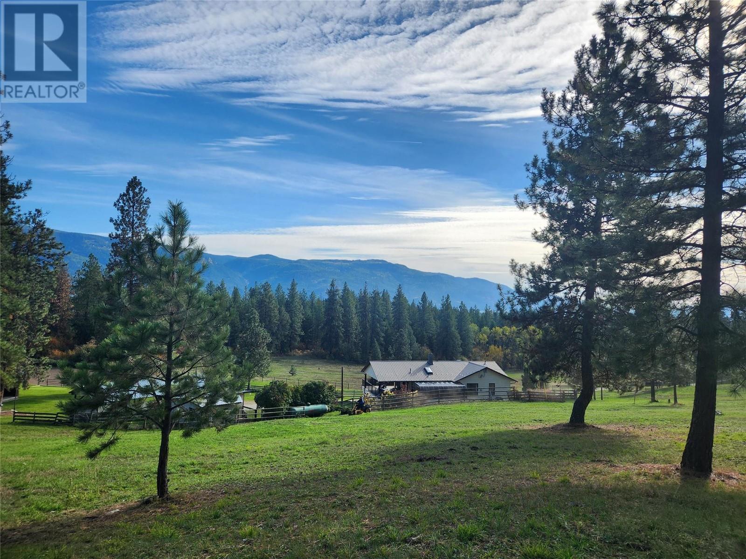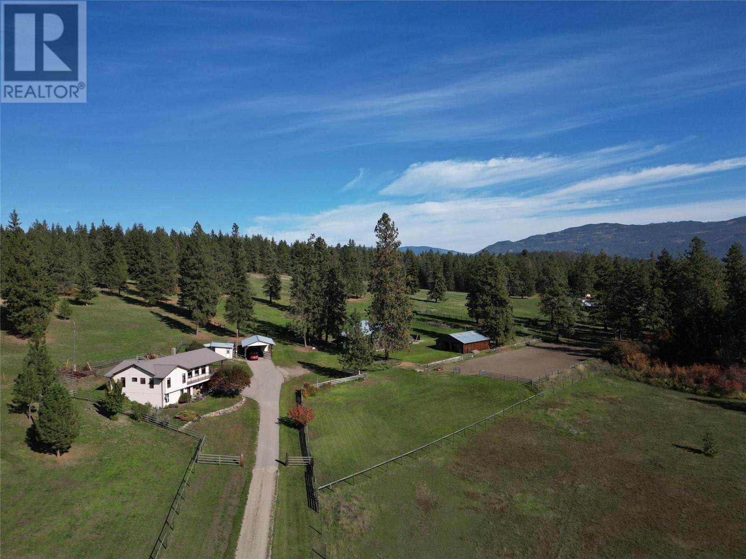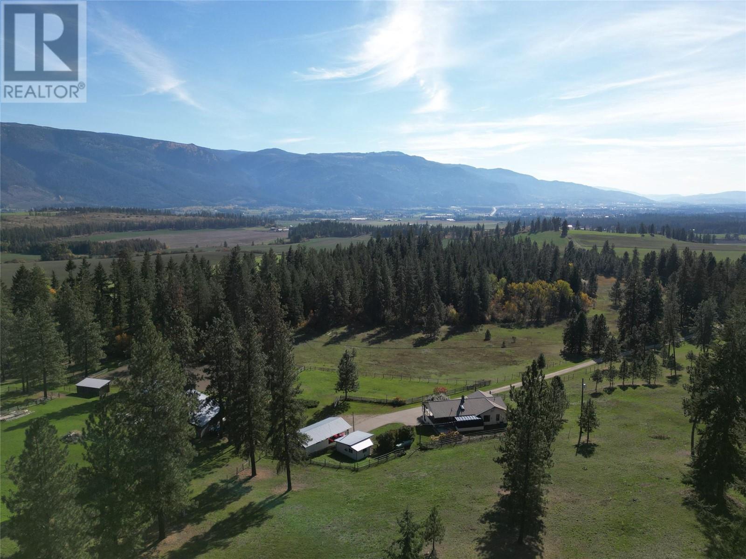2150 Rashdale Road Spallumcheen, British Columbia V0E 1B4
$1,999,000
21.3 Acres in Armstrong BC! Huge development potential! 4 bedroom 3 bathroom house with plenty of room for kids and/or extended family. Enjoy family events in the oversized kitchen that has been extended with the sunroom or on the huge deck. Plenty of room in the basement and rec room downstairs for the kids to hang out! 19'3 x 19'1 shop is the perfect place to work on projects or hang out with the friends! Oversized carport allows for 4 cars/trucks easily with room for extra tools! Large hay storage shed with extra room and 3 bay implement shed attached. Large outdoor riding area! Stable has 2 stalls (9'11 x 14'3 & 9'6 x 13'3) with rubber mats. As well the barn has 2 tack rooms, a feed room and a 3 piece bathroom. Everything for the horse enthusiast! Plenty of paddocks for the horses! Breathtaking views from the deck and the upper benches of the property! Property is fully out of the ALR and has recently been rezoned to Country Residential. CR allows potential to split property into 4 properties of approximate 5 acre size. Potential for property to be further rezoned to Small Holdings which would allow for a minimum lot size of 2.5 acres allowing for 8 properties. Seller is currently in the process of subdividing the home and 5 acres(which includes the outbuildings) which would leave the undeveloped upper property to be subdivided into 3 further titles or rezone to SH and split the upper property into 6 titles! (id:44574)
Property Details
| MLS® Number | 10326241 |
| Property Type | Single Family |
| Neigbourhood | Armstrong/ Spall. |
| CommunityFeatures | Rural Setting |
| Features | Private Setting, Sloping, Balcony |
| ParkingSpaceTotal | 30 |
| StorageType | Storage Shed, Feed Storage |
| ViewType | Mountain View, Valley View, View (panoramic) |
Building
| BathroomTotal | 3 |
| BedroomsTotal | 4 |
| Appliances | Refrigerator, Dishwasher, Dryer, Oven - Electric, Range - Electric, Washer, Water Softener |
| ArchitecturalStyle | Split Level Entry |
| ConstructedDate | 1981 |
| ConstructionStyleAttachment | Detached |
| ConstructionStyleSplitLevel | Other |
| CoolingType | Central Air Conditioning |
| ExteriorFinish | Vinyl Siding |
| FlooringType | Carpeted, Hardwood, Linoleum |
| HalfBathTotal | 1 |
| HeatingType | Forced Air, See Remarks |
| RoofMaterial | Steel |
| RoofStyle | Unknown |
| StoriesTotal | 2 |
| SizeInterior | 2653 Sqft |
| Type | House |
| UtilityWater | Well |
Parking
| Attached Garage | 1 |
Land
| AccessType | Easy Access |
| Acreage | Yes |
| FenceType | Fence, Page Wire, Rail, Cross Fenced |
| LandscapeFeatures | Landscaped, Rolling, Sloping |
| Sewer | Septic Tank |
| SizeIrregular | 21.3 |
| SizeTotal | 21.3 Ac|10 - 50 Acres |
| SizeTotalText | 21.3 Ac|10 - 50 Acres |
| ZoningType | Unknown |
Rooms
| Level | Type | Length | Width | Dimensions |
|---|---|---|---|---|
| Lower Level | Utility Room | 10'10'' x 15'2'' | ||
| Lower Level | Laundry Room | 14'5'' x 8'4'' | ||
| Lower Level | Other | 7'3'' x 10'3'' | ||
| Lower Level | 3pc Bathroom | Measurements not available | ||
| Lower Level | Bedroom | 12'1'' x 16'11'' | ||
| Lower Level | Recreation Room | 14'11'' x 16'5'' | ||
| Main Level | Full Bathroom | Measurements not available | ||
| Main Level | Bedroom | 9'9'' x 10'9'' | ||
| Main Level | Bedroom | 10'11'' x 12'2'' | ||
| Main Level | Partial Ensuite Bathroom | Measurements not available | ||
| Main Level | Primary Bedroom | 10'11'' x 14'10'' | ||
| Main Level | Living Room | 12'1'' x 22'2'' | ||
| Main Level | Sunroom | 19'2'' x 10'5'' | ||
| Main Level | Dining Room | 8'0'' x 10'11'' | ||
| Main Level | Kitchen | 11'2'' x 11'3'' |
https://www.realtor.ca/real-estate/27557220/2150-rashdale-road-spallumcheen-armstrong-spall
Interested?
Contact us for more information
John Dent
Personal Real Estate Corporation
3405 27 St
Vernon, British Columbia V1T 4W8

