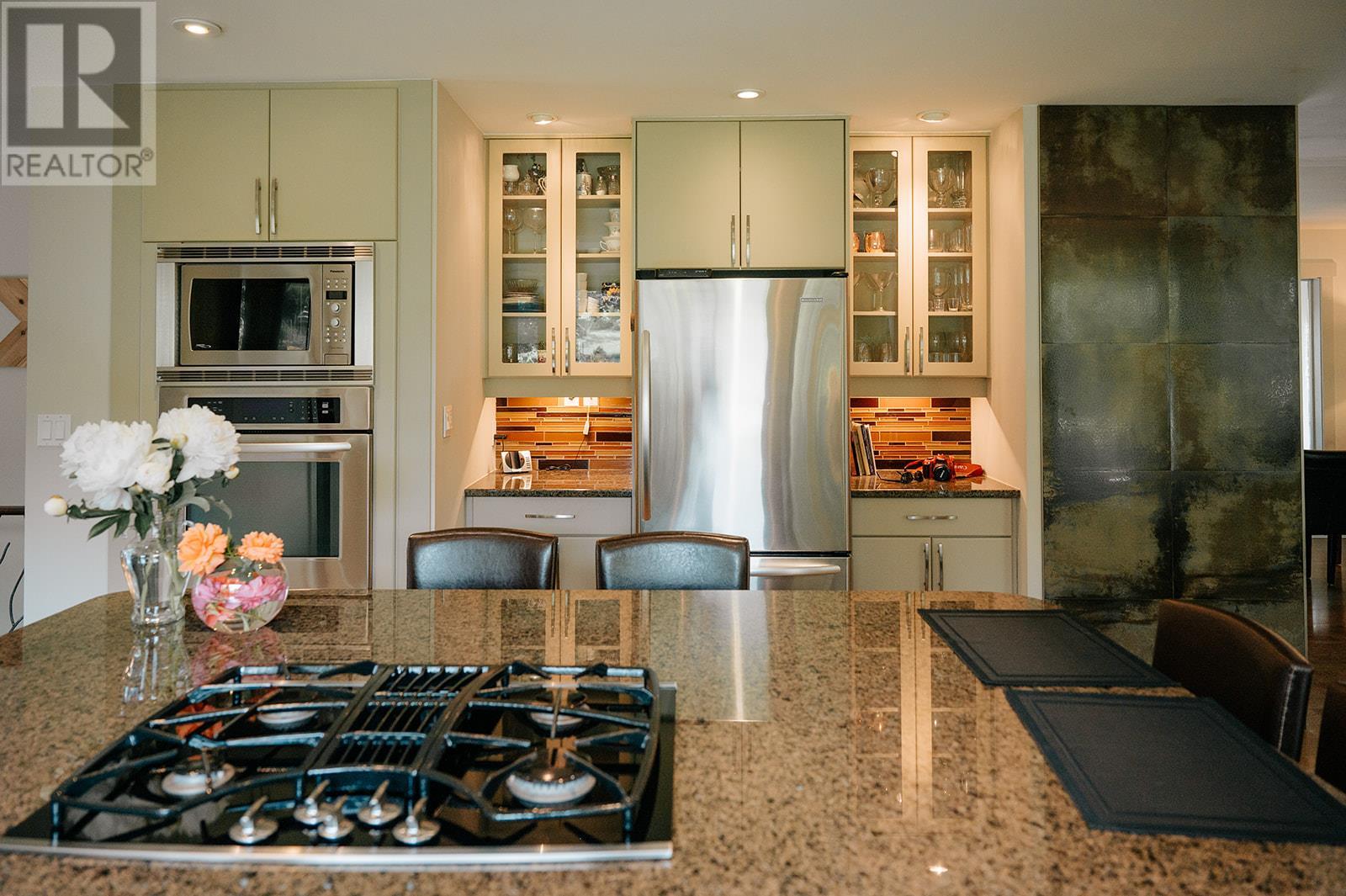2150 28 Street Ne Salmon Arm, British Columbia V1E 3E1
$1,295,000
Half acre; flat, fenced, mature beautifully landscaped property with sprinkler system; expansive driveway, room for RV/boat parking; RV Power outlet; king size suite guest house with washroom; 16 x 32 shop; double car garage. House renovated top to bottom in 2007; guest bedroom in lower level with full 3 piece bath; media room and games room. Hobby room for wine making, sewing, lots of storage. Also potential for 2 additional bedrooms if needed. Main floor is open concept living, dining and kitchen. Granite counters, 7' island in kitchen, Jennaire counter top stove, built-in oven and microwave. Access off kitchen to large concrete covered patio with built-in outdoor kitchen with cold/hot running water. Windows are a major feature of this home and custom window coverings included. (id:44574)
Property Details
| MLS® Number | 10318377 |
| Property Type | Single Family |
| Neigbourhood | NE Salmon Arm |
| AmenitiesNearBy | Golf Nearby, Recreation, Ski Area |
| CommunityFeatures | Adult Oriented |
| Features | Central Island |
| ParkingSpaceTotal | 3 |
| ViewType | Valley View |
Building
| BathroomTotal | 3 |
| BedroomsTotal | 2 |
| Appliances | Dishwasher, Microwave, Oven |
| BasementType | Full |
| ConstructedDate | 1976 |
| ConstructionStyleAttachment | Detached |
| CoolingType | Central Air Conditioning |
| ExteriorFinish | Composite Siding |
| FireProtection | Smoke Detector Only |
| FireplaceFuel | Gas |
| FireplacePresent | Yes |
| FireplaceType | Unknown |
| FlooringType | Mixed Flooring |
| HalfBathTotal | 1 |
| HeatingType | Forced Air, See Remarks |
| RoofMaterial | Asphalt Shingle |
| RoofStyle | Unknown |
| StoriesTotal | 2 |
| SizeInterior | 3168 Sqft |
| Type | House |
| UtilityWater | Municipal Water |
Parking
| Attached Garage | 3 |
| Detached Garage | 3 |
Land
| Acreage | No |
| FenceType | Fence |
| LandAmenities | Golf Nearby, Recreation, Ski Area |
| Sewer | Municipal Sewage System |
| SizeFrontage | 100 Ft |
| SizeIrregular | 0.53 |
| SizeTotal | 0.53 Ac|under 1 Acre |
| SizeTotalText | 0.53 Ac|under 1 Acre |
| ZoningType | Residential |
Rooms
| Level | Type | Length | Width | Dimensions |
|---|---|---|---|---|
| Basement | Full Bathroom | 13'0'' x 6'7'' | ||
| Basement | Bedroom | 16'4'' x 10'0'' | ||
| Basement | Great Room | 38'0'' x 13'0'' | ||
| Basement | Hobby Room | 21'4'' x 18'0'' | ||
| Main Level | Partial Bathroom | 6'10'' x 3'0'' | ||
| Main Level | Full Ensuite Bathroom | 11'8'' x 9'2'' | ||
| Main Level | Kitchen | 17'4'' x 14'6'' | ||
| Main Level | Pantry | 9'0'' x 9'6'' | ||
| Main Level | Living Room | 21'10'' x 18'10'' | ||
| Main Level | Primary Bedroom | 14'0'' x 15'0'' | ||
| Main Level | Den | 13'0'' x 10'3'' | ||
| Secondary Dwelling Unit | Other | 20' x 20' |
https://www.realtor.ca/real-estate/27105199/2150-28-street-ne-salmon-arm-ne-salmon-arm
Interested?
Contact us for more information
Erin Holowach
#250-997 Seymour Street, #250-997 Seymour Street
Vancouver, British Columbia V6B 3M1































