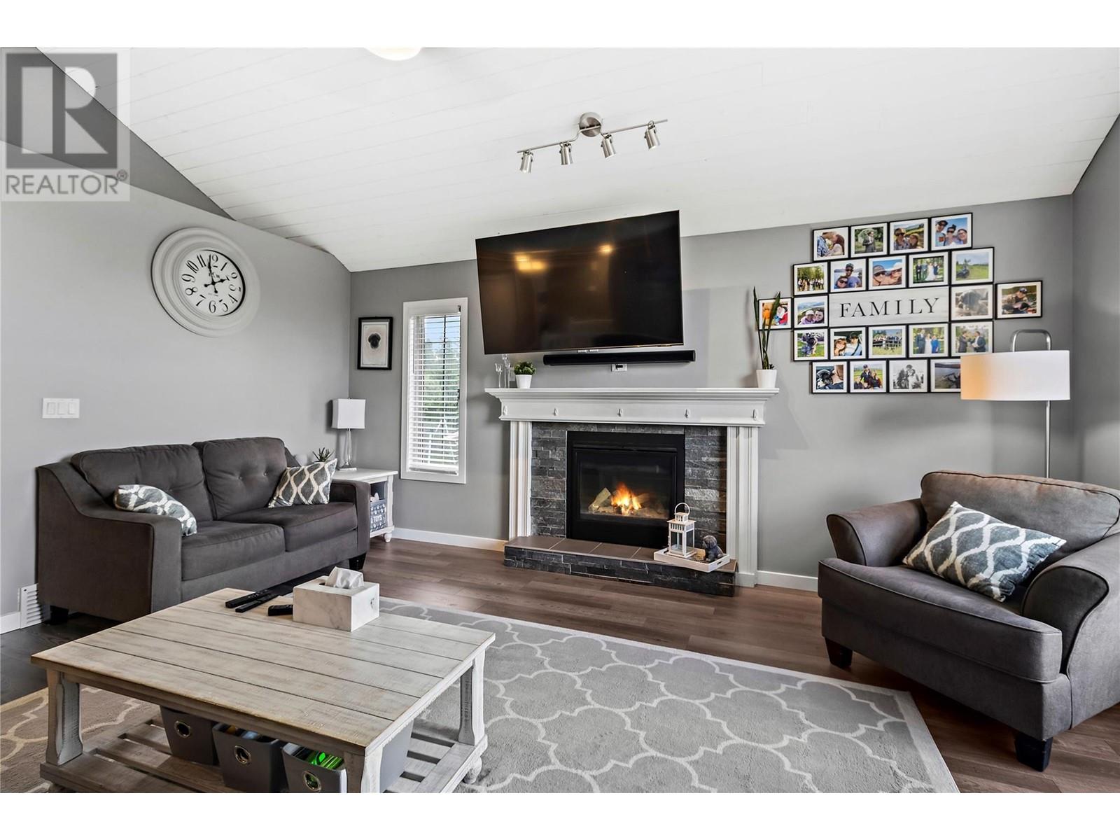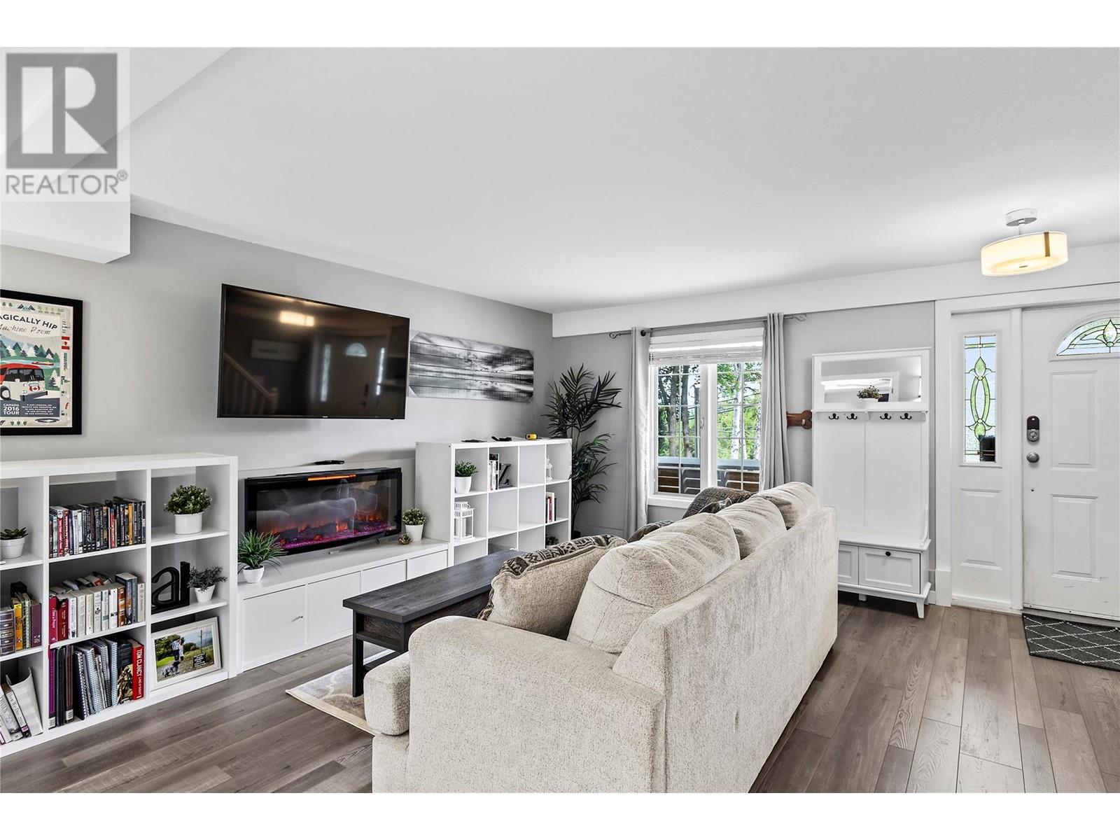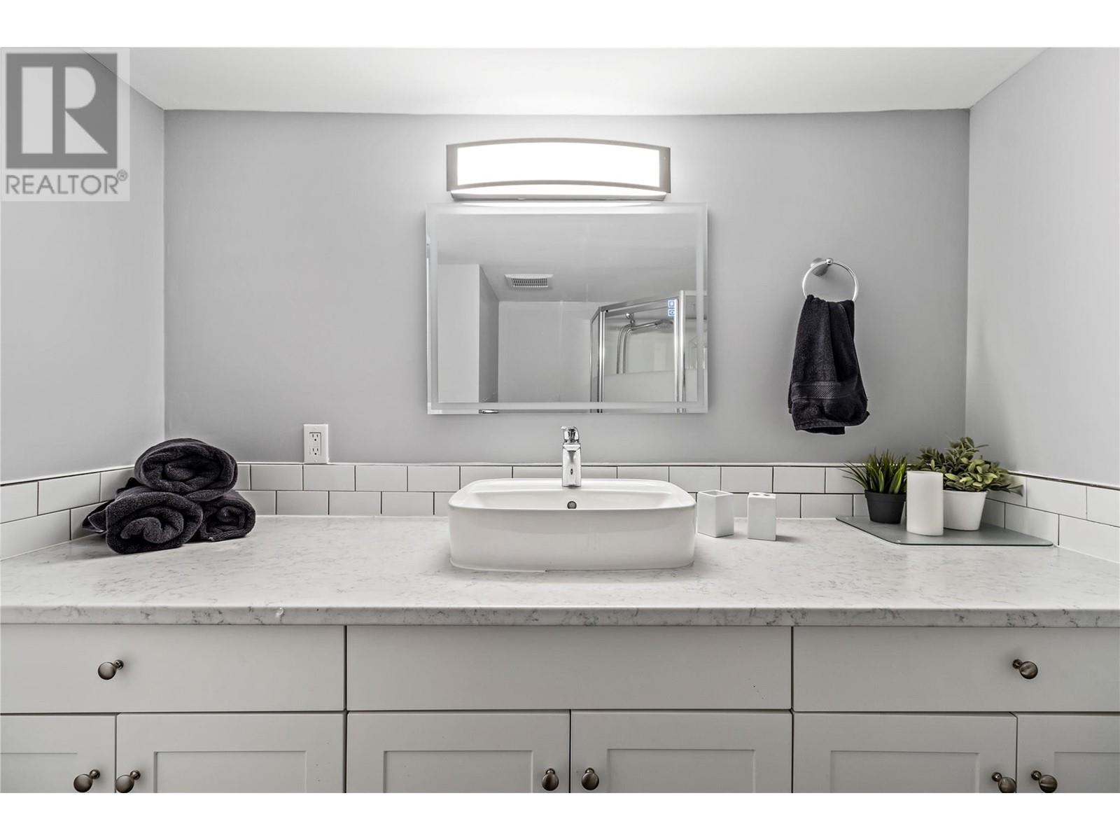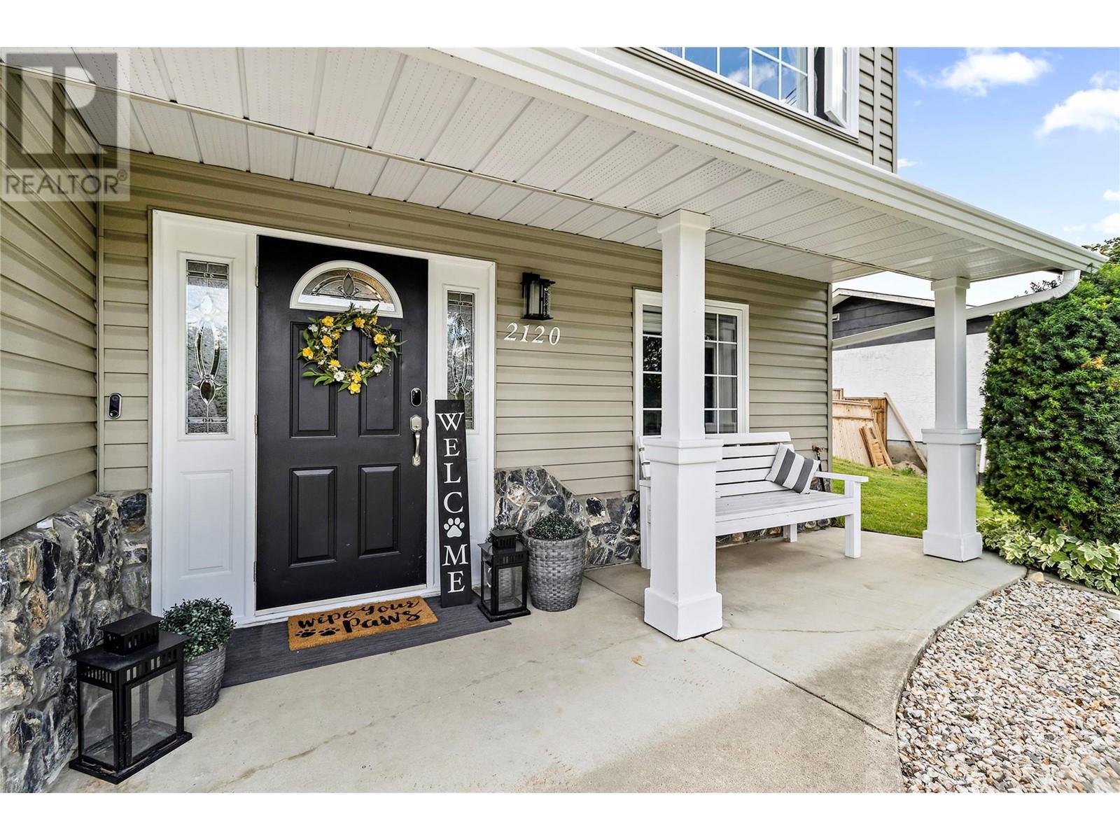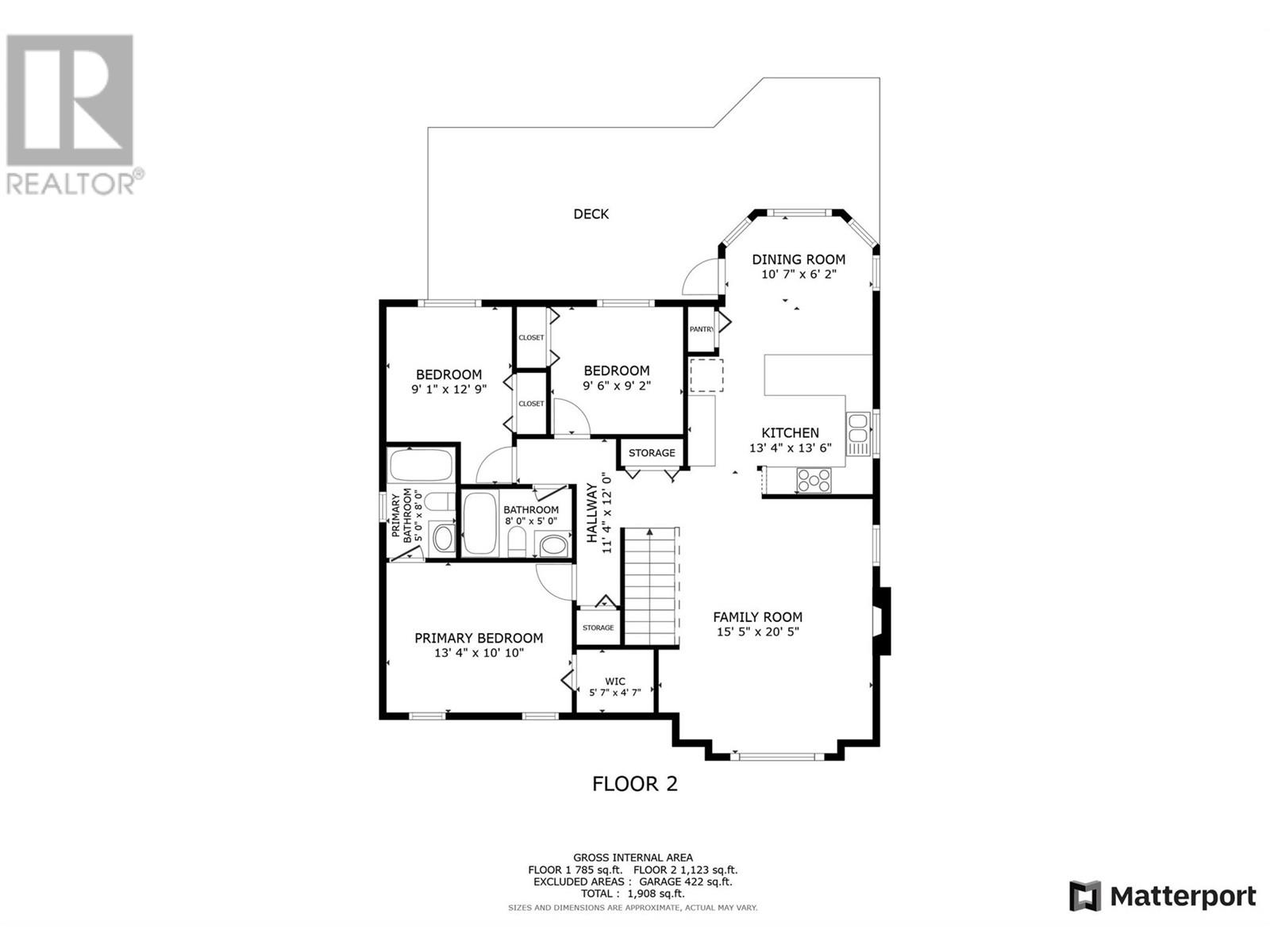2120 Okanagan Avenue Se Salmon Arm, British Columbia V1E 1H4
$759,000
SHOW STOPPER....Perfect Family Home.... this 3 bedroom plus den, 3 bath home is beautifully presented, from the minute you walk inside the foyer, you will see pride of ownership throughout. The heart of the home is the spacious kitchen which has an abundance of cabinets and counter space, quartz countertops, newer appliances, breakfast bar and access to the deck and back yard. The generous living room with vaulted ceiling and gas fireplace is the perfect space to gather with family and friends. Sizable bright primary bedroom with walk-in closet and en-suite plus 2 kids bedrooms and a full bath round out the main floor. The basement includes a den/office (that could be used as a bedroom), family room with electric fireplace, full bathroom, laundry room and a generous double garage. Beautifully maintained .36 acre fenced flat back yard, includes a large deck with n/gas, hot tub, garden shed, mature landscaping and a patio with an 11 x 9 gazebo to enjoy the outdoors. Loads of parking for visitors and room for an RV. (id:44574)
Property Details
| MLS® Number | 10317928 |
| Property Type | Single Family |
| Neigbourhood | SE Salmon Arm |
| Features | Irregular Lot Size |
| Parking Space Total | 2 |
Building
| Bathroom Total | 3 |
| Bedrooms Total | 3 |
| Appliances | Refrigerator, Dishwasher, Dryer, Range - Electric, Washer |
| Basement Type | Full |
| Constructed Date | 1993 |
| Construction Style Attachment | Detached |
| Cooling Type | Central Air Conditioning, Heat Pump, Wall Unit |
| Exterior Finish | Vinyl Siding |
| Fireplace Fuel | Electric,gas |
| Fireplace Present | Yes |
| Fireplace Type | Unknown,unknown |
| Flooring Type | Tile, Vinyl |
| Heating Type | Forced Air, Heat Pump, See Remarks |
| Roof Material | Asphalt Shingle |
| Roof Style | Unknown |
| Stories Total | 2 |
| Size Interior | 2070 Sqft |
| Type | House |
| Utility Water | Municipal Water |
Parking
| See Remarks | |
| Attached Garage | 2 |
Land
| Acreage | No |
| Fence Type | Fence |
| Sewer | Municipal Sewage System |
| Size Frontage | 98 Ft |
| Size Irregular | 0.36 |
| Size Total | 0.36 Ac|under 1 Acre |
| Size Total Text | 0.36 Ac|under 1 Acre |
| Zoning Type | Unknown |
Rooms
| Level | Type | Length | Width | Dimensions |
|---|---|---|---|---|
| Basement | 3pc Bathroom | 7'4'' x 8' | ||
| Basement | Laundry Room | 8'5'' x 11'7'' | ||
| Basement | Den | 8'4'' x 11'5'' | ||
| Basement | Family Room | 16' x 13'4'' | ||
| Main Level | 4pc Bathroom | 7'5'' x 4'5'' | ||
| Main Level | 4pc Ensuite Bath | 7'8'' x 5' | ||
| Main Level | Bedroom | 8'7'' x 9'2'' | ||
| Main Level | Bedroom | 8'6'' x 9'3'' | ||
| Main Level | Primary Bedroom | 13'3'' x 10'7'' | ||
| Main Level | Dining Room | 10'4'' x 7'3'' | ||
| Main Level | Kitchen | 13'2'' x 12'4'' | ||
| Main Level | Living Room | 13'9'' x 17'1'' |
https://www.realtor.ca/real-estate/27093027/2120-okanagan-avenue-se-salmon-arm-se-salmon-arm
Interested?
Contact us for more information
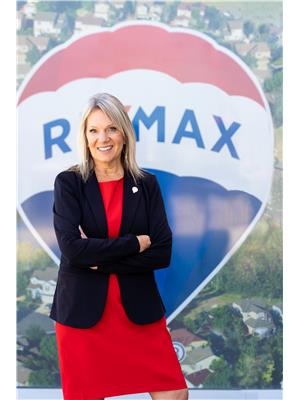
Rochelle Dale
Personal Real Estate Corporation
https://www.youtube.com/embed/_LeGTyWqEik
www.rochelledale.com/

#105-650 Trans Canada Hwy
Salmon Arm, British Columbia V1E 2S6
(250) 832-7051
(250) 832-2777
https://www.remaxshuswap.ca/












