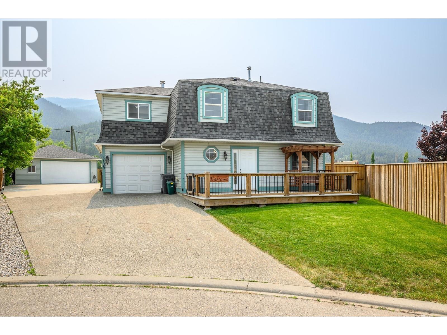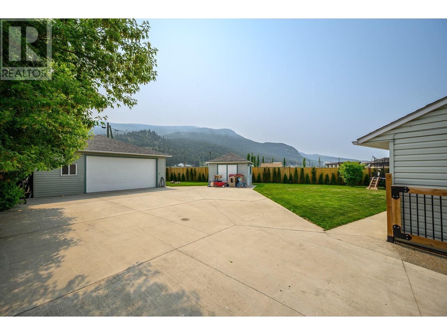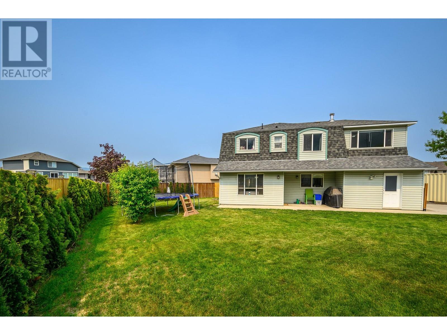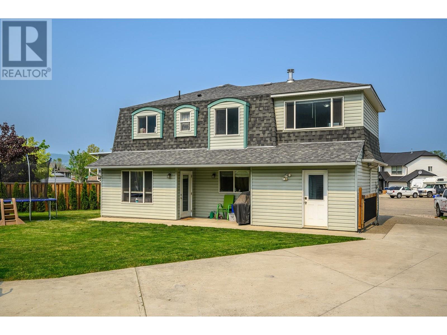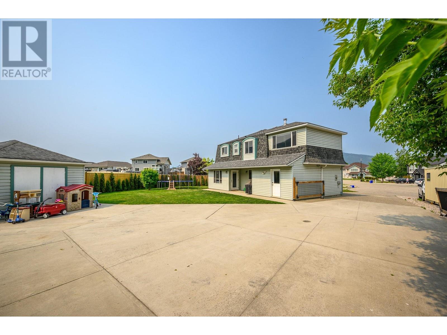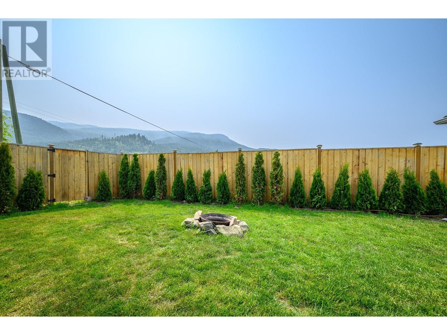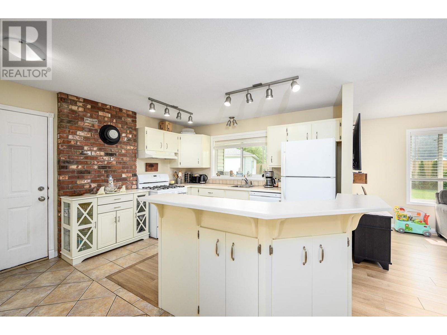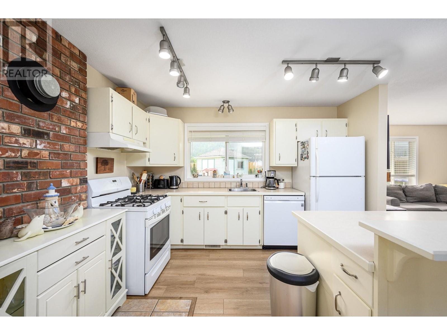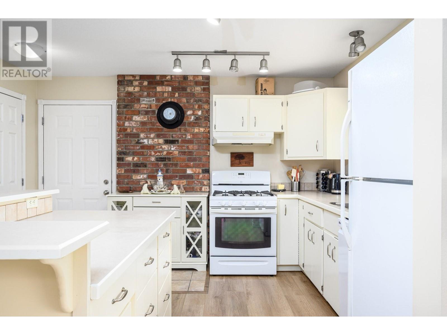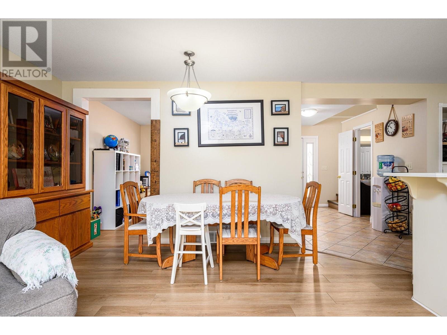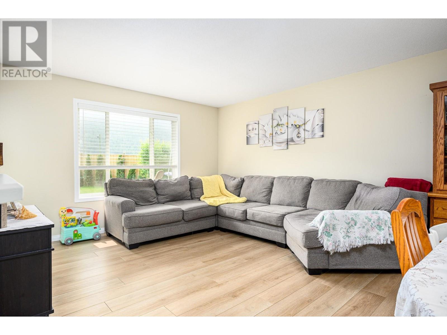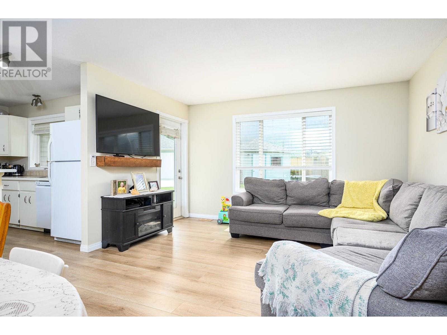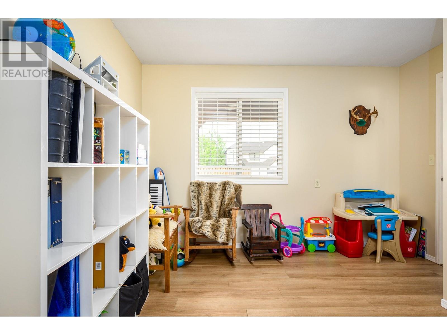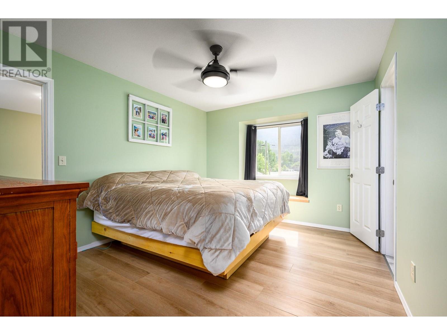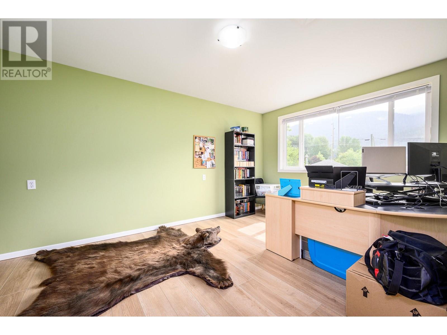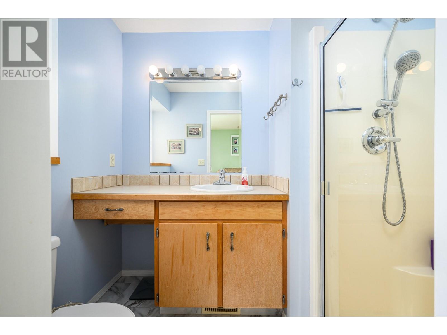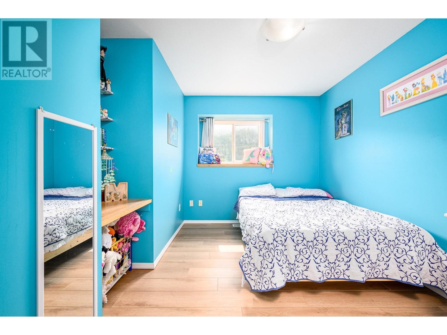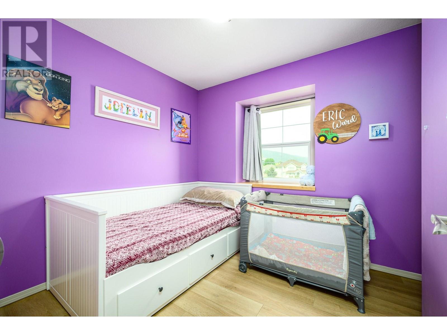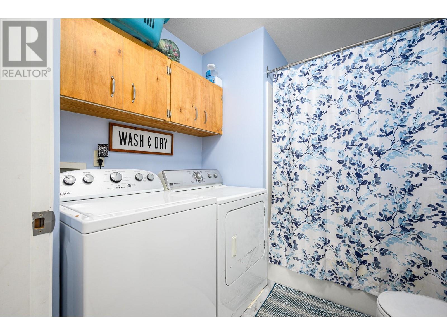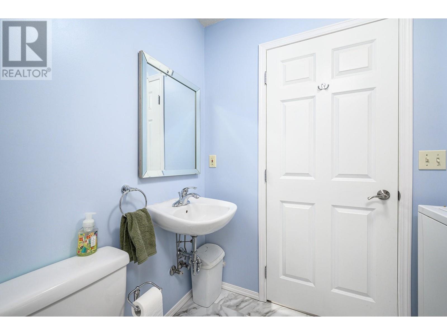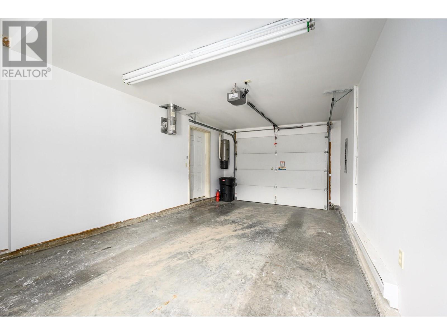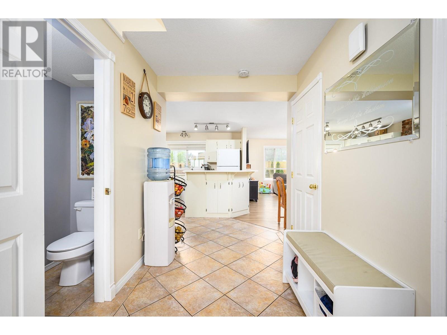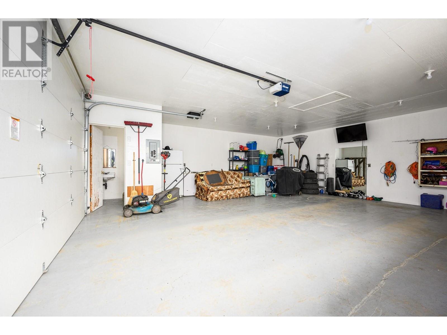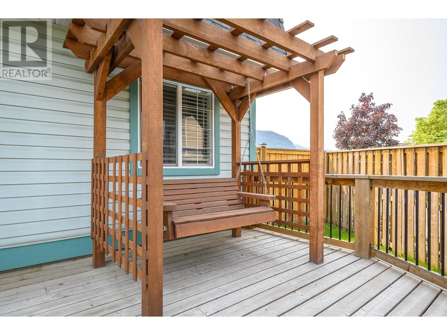2109 Hunter Avenue Armstrong, British Columbia V0E 1B0
$749,000
Need some space for your active young family? Check this out! Large, level, fully fenced yard in cul-de-sac of great family neighborhood! New Irrigation! Loads of lawns, firepit, garden area & super playhouse/shed! Parking galore with full RV hookup! Two story home with ‘great room' design that opens to the patio & backyard-the perfect flow for children and pets! The upper level offers two fun children’s rooms and bath with laundry. All just down the hall from the primary bedroom which comes with ensuite and walk-in closet. Super bonus room off the primary serves as office/sewing room. Newer exterior mount furnace & air conditioning, newer hot-water tank, newer flooring throughout . Attached garage and charming front porch! And for Dad- driveway right to the fully finished garage/shop complete with 2 pce bath! Children's playpark just down the block. Schools, park with pool, arena, skateboard park, all within short bike ride! Golf course next door! 15 mins to downtown Vernon. (id:44574)
Property Details
| MLS® Number | 10307579 |
| Property Type | Single Family |
| Neigbourhood | Armstrong/ Spall. |
| AmenitiesNearBy | Golf Nearby, Park, Schools, Shopping |
| CommunityFeatures | Family Oriented, Rentals Allowed |
| Features | Level Lot, Irregular Lot Size, Central Island |
| ParkingSpaceTotal | 6 |
| ViewType | Mountain View |
Building
| BathroomTotal | 4 |
| BedroomsTotal | 3 |
| Appliances | Refrigerator, Dishwasher, Dryer, Range - Electric, Microwave, Washer |
| ArchitecturalStyle | Other |
| BasementType | Crawl Space |
| ConstructedDate | 2004 |
| ConstructionStyleAttachment | Detached |
| CoolingType | Central Air Conditioning, Heat Pump |
| ExteriorFinish | Vinyl Siding |
| FlooringType | Carpeted, Vinyl |
| HalfBathTotal | 2 |
| HeatingType | Forced Air, Heat Pump, See Remarks |
| RoofMaterial | Asphalt Shingle,other |
| RoofStyle | Unknown,unknown |
| StoriesTotal | 2 |
| SizeInterior | 1612 Sqft |
| Type | House |
| UtilityWater | Municipal Water |
Parking
| See Remarks | |
| Attached Garage | 3 |
| Detached Garage | 3 |
Land
| AccessType | Easy Access |
| Acreage | No |
| FenceType | Fence |
| LandAmenities | Golf Nearby, Park, Schools, Shopping |
| LandscapeFeatures | Landscaped, Level |
| Sewer | Municipal Sewage System |
| SizeFrontage | 39 Ft |
| SizeIrregular | 0.21 |
| SizeTotal | 0.21 Ac|under 1 Acre |
| SizeTotalText | 0.21 Ac|under 1 Acre |
| ZoningType | Unknown |
Rooms
| Level | Type | Length | Width | Dimensions |
|---|---|---|---|---|
| Second Level | Den | 16'0'' x 11'5'' | ||
| Second Level | Full Bathroom | 17'11'' x 7'4'' | ||
| Second Level | Bedroom | 11'7'' x 11'2'' | ||
| Second Level | Bedroom | 13'0'' x 10'5'' | ||
| Second Level | 3pc Ensuite Bath | 8'0'' x 4'10'' | ||
| Second Level | Primary Bedroom | 13'0'' x 10'9'' | ||
| Main Level | Other | 11'4'' x 11'4'' | ||
| Main Level | Other | 21'0'' x 11'11'' | ||
| Main Level | Partial Bathroom | 5'10'' x 4'10'' | ||
| Main Level | Workshop | 25'0'' x 26'11'' | ||
| Main Level | Partial Bathroom | 6'0'' x 2'9'' | ||
| Main Level | Den | 11'7'' x 11'2'' | ||
| Main Level | Living Room | 12'5'' x 12'10'' | ||
| Main Level | Kitchen | 12'11'' x 12'1'' | ||
| Main Level | Foyer | 6'0'' x 11'0'' |
https://www.realtor.ca/real-estate/26645489/2109-hunter-avenue-armstrong-armstrong-spall
Interested?
Contact us for more information
Priscilla Sookarow
5603 - 27th Street
Vernon, British Columbia V1T 8Z5
