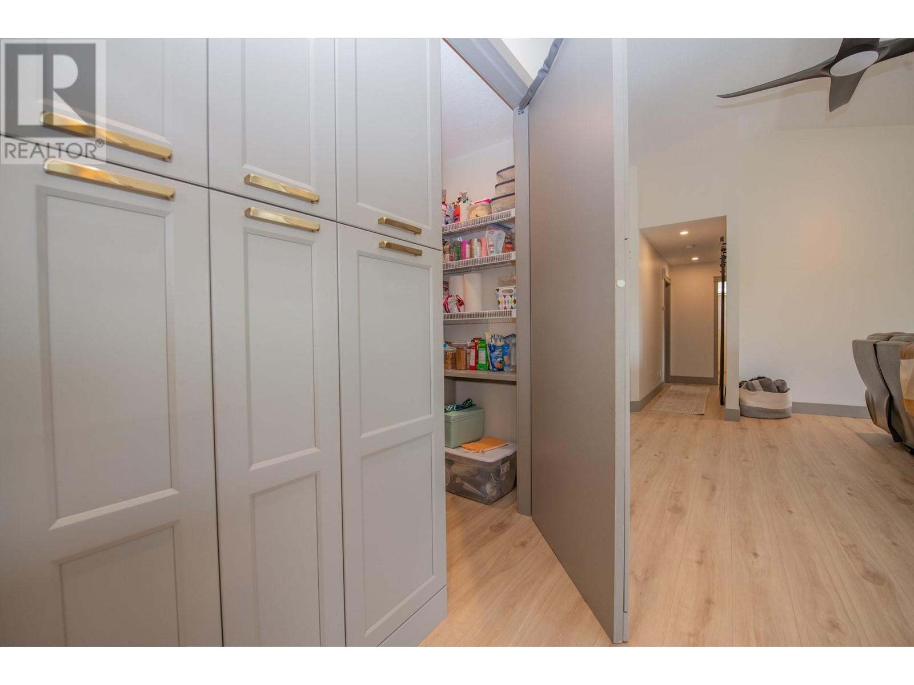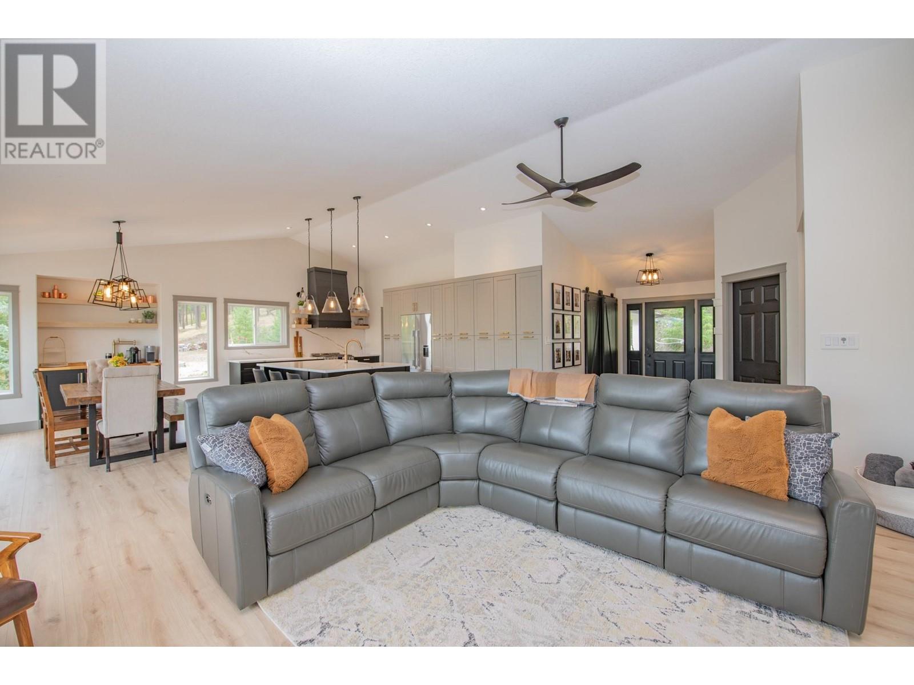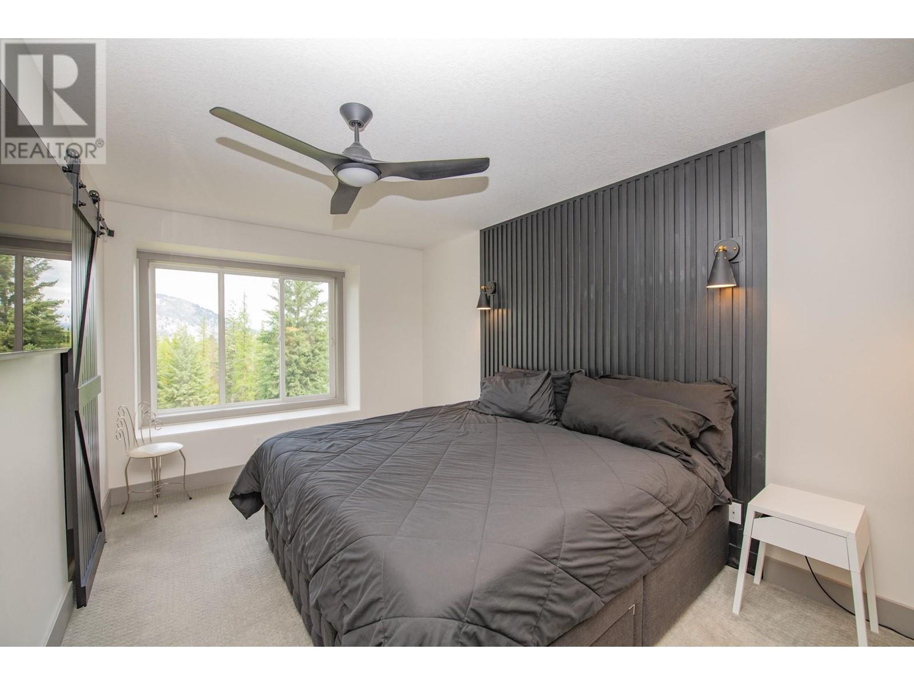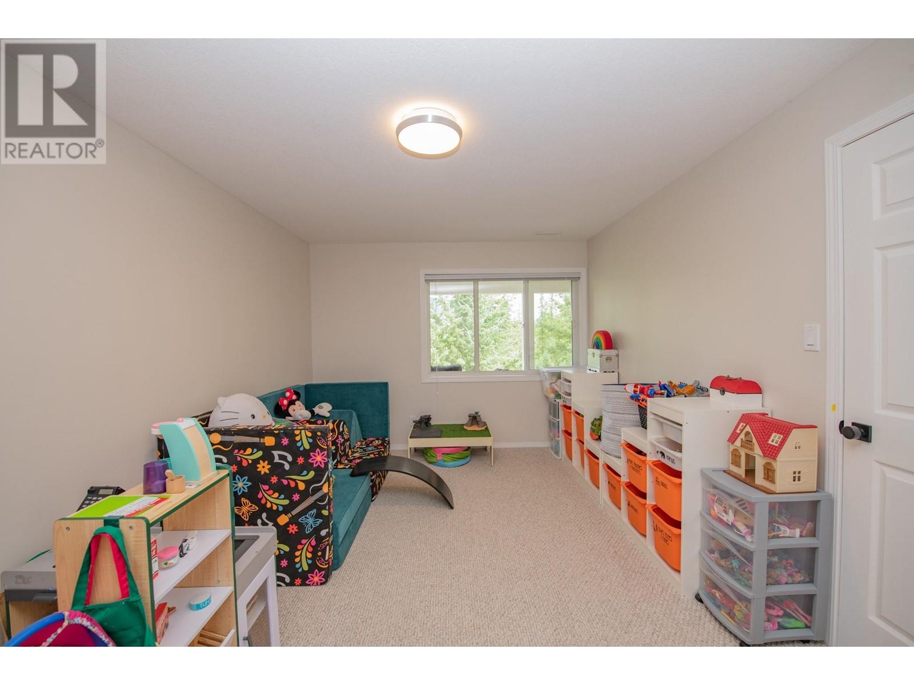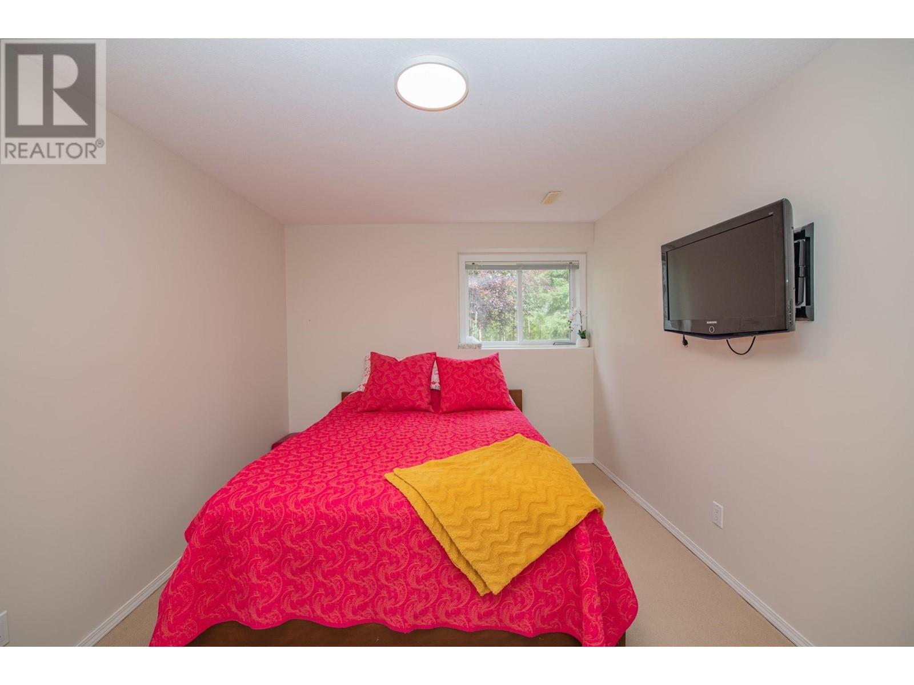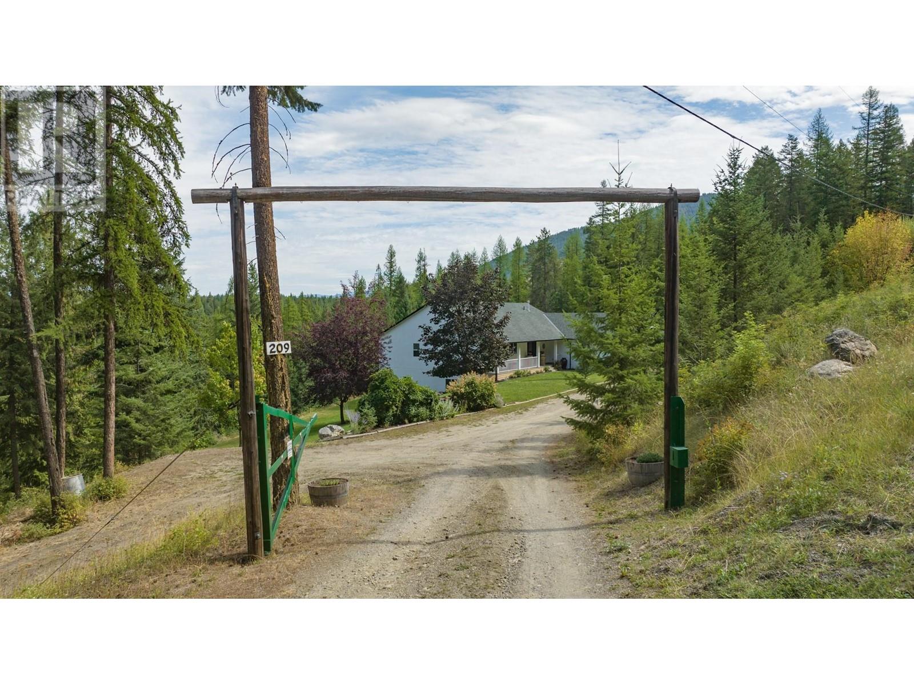209 Horner Road Lumby, British Columbia V0E 2G7
$1,399,000
Experience unparalleled privacy and luxury in this fully renovated 5.8 acre family retreat. The heart of the home is the stunning kitchen, where no detail has been overlooked. Custom-built cabinetry make up the oversized island featuring a farm style sink, quartz countertops, a gas range & a wine fridge combining elegance & function, while the coffee bar & secret pantry add convenience and charm. The living room features vaulted ceilings, a gas fireplace and a wall of windows, inviting the breathtaking forest views indoors. With 3 bedrooms, 2 full bathrooms, and laundry all on the main floor, every detail has been thoughtfully designed for comfort and ease. The lower level expands your living space with a large rec room, ideal for a pool table or family room, abundant storage, and an additional bedroom. Plus, a self-contained 1-bed, 1-bath suite provides flexibility for guests or rental income. Outdoors, enjoy a beautiful sundeck right off the kitchen and in the basement a covered deck, the perfect spot for a hot tub. Elsewhere on the property, a large storage pole barn offers dry storage, while the oversized heated 713 sq ft garage & gated driveway ensure convenience & security. From the inviting fire pit to the meticulously planned spaces, this home offers everything a busy family needs in an unbeatable location just 15 mins out of Vernon towards the end of a no thru road, you won't find a more private yet convenient location than this. (id:44574)
Property Details
| MLS® Number | 10322545 |
| Property Type | Single Family |
| Neigbourhood | Lumby Valley |
| CommunityFeatures | Pets Allowed |
| Features | Balcony |
| ParkingSpaceTotal | 10 |
| ViewType | Mountain View, Valley View |
Building
| BathroomTotal | 3 |
| BedroomsTotal | 5 |
| Appliances | Refrigerator, Dishwasher, Range - Gas, Hood Fan, Washer & Dryer, Wine Fridge |
| BasementType | Full |
| ConstructedDate | 1998 |
| ConstructionStyleAttachment | Detached |
| CoolingType | Central Air Conditioning |
| ExteriorFinish | Stucco |
| FireProtection | Controlled Entry |
| FireplacePresent | Yes |
| FireplaceType | Free Standing Metal,insert |
| HeatingType | Forced Air, See Remarks |
| RoofMaterial | Asphalt Shingle |
| RoofStyle | Unknown |
| StoriesTotal | 2 |
| SizeInterior | 3153 Sqft |
| Type | House |
| UtilityWater | Well |
Parking
| See Remarks | |
| Attached Garage | 2 |
| RV |
Land
| Acreage | Yes |
| Sewer | Septic Tank |
| SizeIrregular | 5.8 |
| SizeTotal | 5.8 Ac|5 - 10 Acres |
| SizeTotalText | 5.8 Ac|5 - 10 Acres |
| ZoningType | Residential |
Rooms
| Level | Type | Length | Width | Dimensions |
|---|---|---|---|---|
| Basement | Utility Room | 13'3'' x 8'7'' | ||
| Basement | Office | 13'3'' x 6'4'' | ||
| Basement | Storage | 10'5'' x 15'2'' | ||
| Basement | Games Room | 13'4'' x 15'10'' | ||
| Basement | Bedroom | 10'4'' x 15'10'' | ||
| Main Level | Other | 7'8'' x 6'5'' | ||
| Main Level | Foyer | 7'0'' x 10'10'' | ||
| Main Level | Laundry Room | 8'1'' x 4'10'' | ||
| Main Level | Mud Room | 6'11'' x 9'0'' | ||
| Main Level | Dining Room | 12'9'' x 9'0'' | ||
| Main Level | Living Room | 17'8'' x 22'6'' | ||
| Main Level | 4pc Bathroom | 9'5'' x 5'6'' | ||
| Main Level | Bedroom | 9'10'' x 10'10'' | ||
| Main Level | Bedroom | 12'10'' x 10'10'' | ||
| Main Level | 4pc Ensuite Bath | 7'8'' x 8'1'' | ||
| Main Level | Primary Bedroom | 9'8'' x 16'7'' | ||
| Main Level | Kitchen | 12'9'' x 9'0'' | ||
| Additional Accommodation | Full Bathroom | 8'6'' x 5'3'' | ||
| Additional Accommodation | Primary Bedroom | 13'7'' x 9'6'' | ||
| Additional Accommodation | Living Room | 9'5'' x 15'10'' | ||
| Additional Accommodation | Kitchen | 14'8'' x 15'10'' |
https://www.realtor.ca/real-estate/27326509/209-horner-road-lumby-lumby-valley
Interested?
Contact us for more information
Chrysta Cleverley
Personal Real Estate Corporation
3405 27 St
Vernon, British Columbia V1T 4W8











