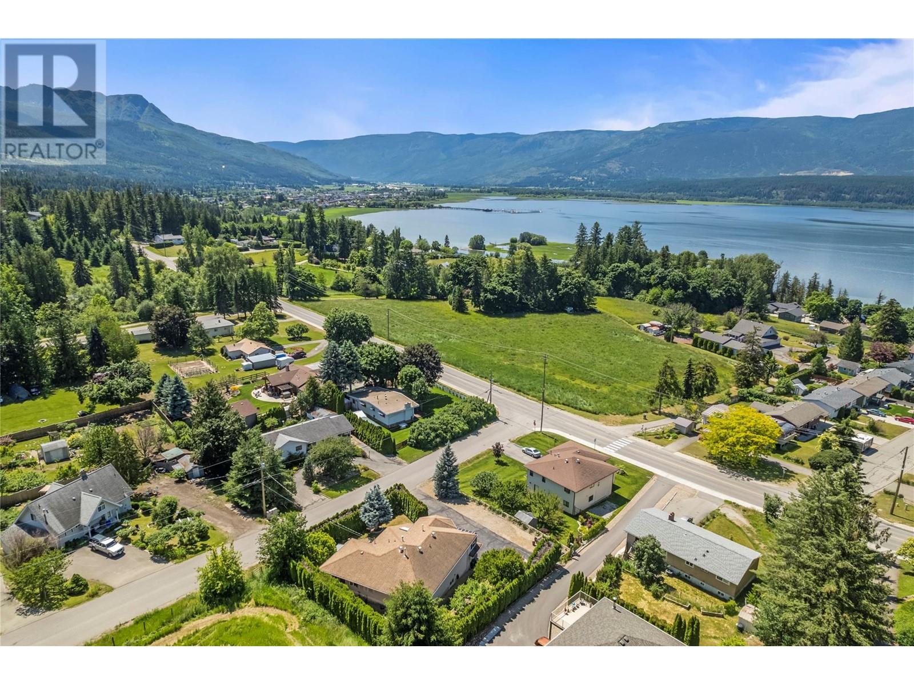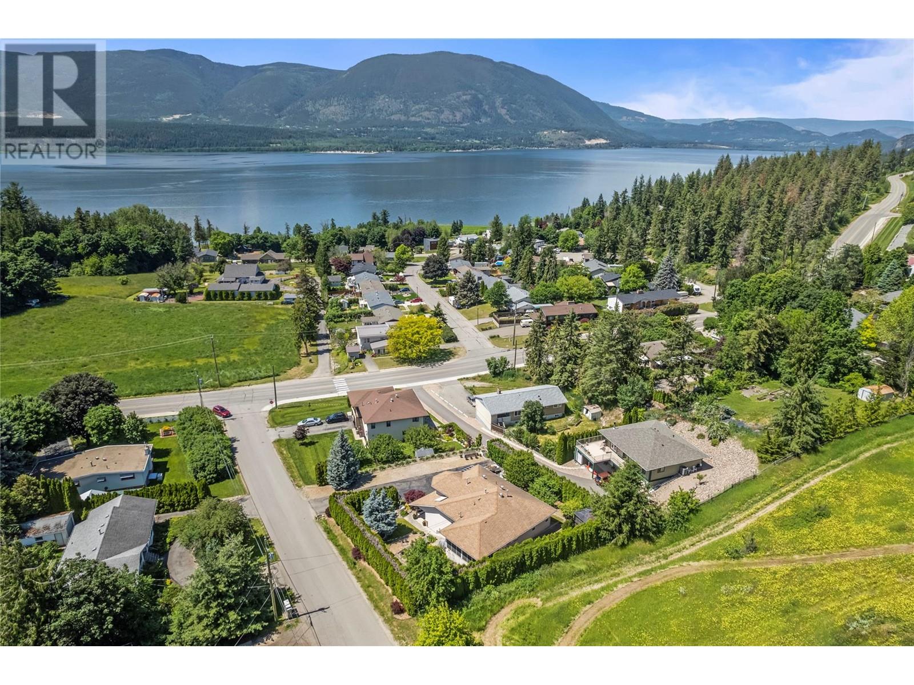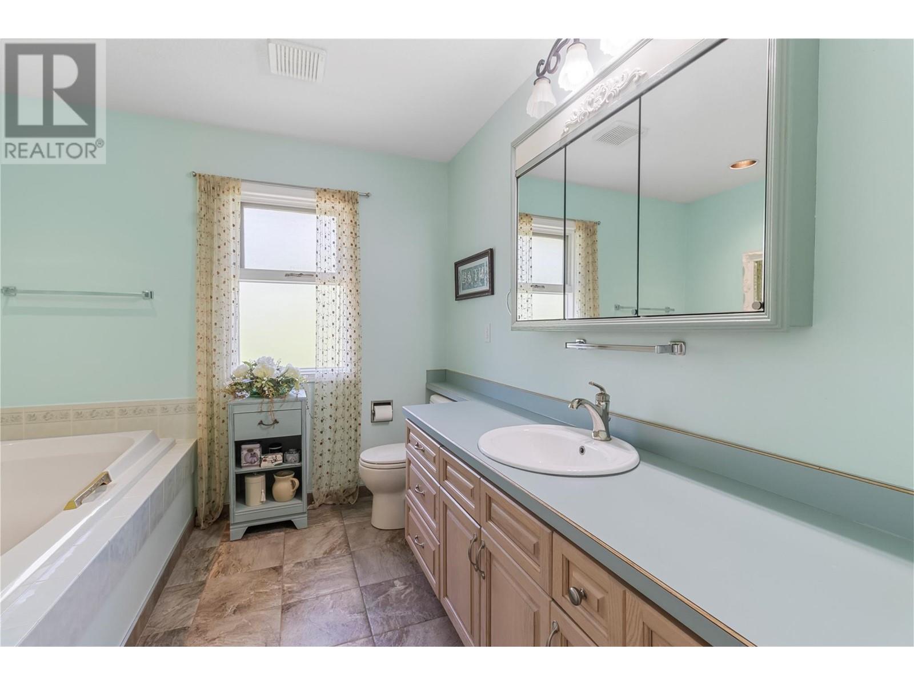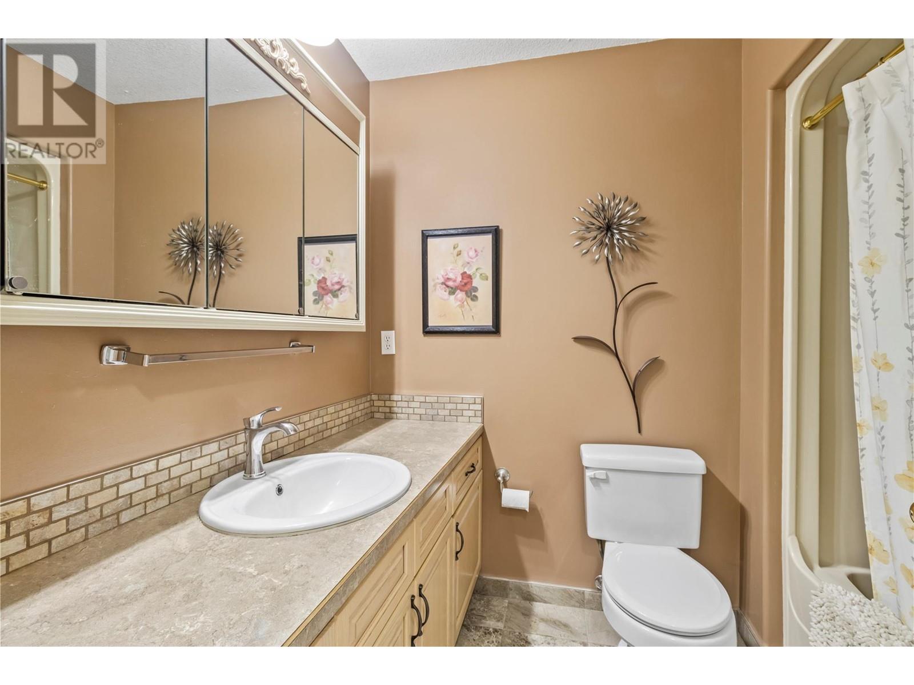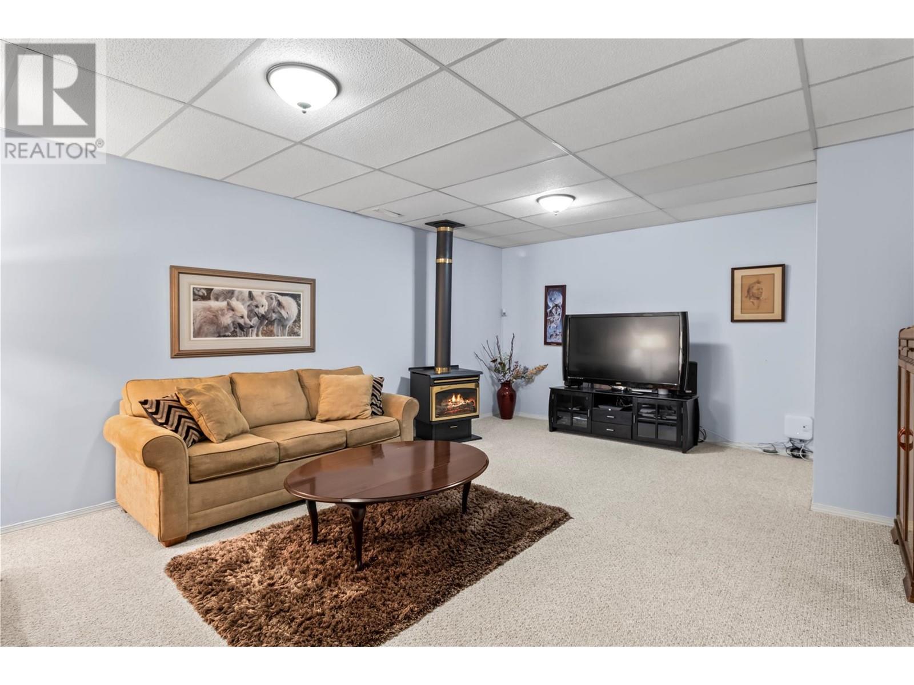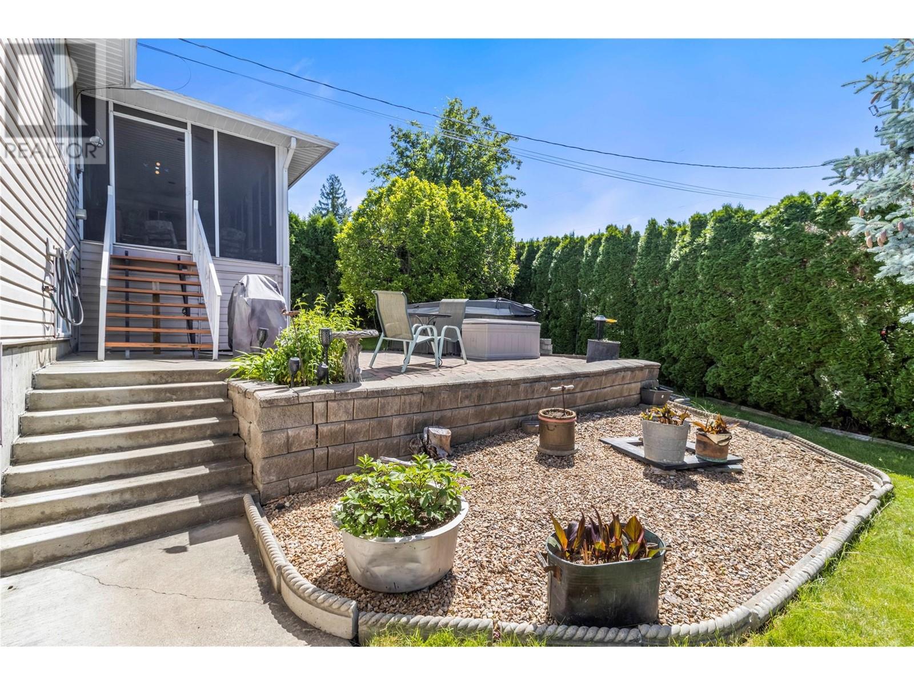2041 26 Avenue Ne Salmon Arm, British Columbia V1E 3Y3
$829,000
SPACIOUS HOME WITH INLAW SUITE AND LAKEVIEW! Nestled in a highly coveted area, this spacious, custom-built, 4-bedroom, 3-bathroom home with two sunrooms is a true gem. Situated on a .24 acre picturesque city lot, the property boasts meticulous landscaping, including a charming gazebo & a relaxing patio where you can unwind & enjoy the serene surroundings. Marvel at the beautiful views of nearby Shuswap lake & majestic mountains, visible from multiple vantage points within the home. Whether you're hosting guests in the expansive living areas, cooking in the kitchen - w/ granite counter tops & gas range - with direct access to a screened-in sunroom for dinner parties, or retreating to one of the generous bedrooms for peace & privacy, this residence offers comfort and elegance at every turn. Three gas fireplaces exude relaxation & ambiance. Two sunrooms provide versatile spaces for year-round enjoyment, perfect for entertaining, soaking in the sunlight or stargazing on clear nights. The large Inlaw Suite with Summer Kitchen (no stove) makes this an ideal home for multi-generational living. With ample storage, a dedicated office space & a heated garage for your vehicles and outdoor gear, convenience meets sophistication in this thoughtfully designed home. Located in a sought-after neighborhood known for its tranquility, community spirit & walking trails, you'll enjoy easy access to schools, parks & all the amenities of Salmon Arm. Your forever home in the gorgeous Shuswap awaits! (id:44574)
Property Details
| MLS® Number | 10317223 |
| Property Type | Single Family |
| Neigbourhood | NE Salmon Arm |
| CommunityFeatures | Rentals Allowed |
| ParkingSpaceTotal | 6 |
| ViewType | Lake View, Mountain View |
Building
| BathroomTotal | 3 |
| BedroomsTotal | 4 |
| ConstructedDate | 1992 |
| ConstructionStyleAttachment | Detached |
| CoolingType | Central Air Conditioning |
| FireplaceFuel | Gas |
| FireplacePresent | Yes |
| FireplaceType | Unknown |
| FlooringType | Carpeted, Hardwood, Tile, Vinyl |
| HeatingType | Forced Air, See Remarks |
| StoriesTotal | 2 |
| SizeInterior | 3102 Sqft |
| Type | House |
| UtilityWater | Municipal Water |
Parking
| Attached Garage | 2 |
Land
| Acreage | No |
| Sewer | Municipal Sewage System |
| SizeIrregular | 0.24 |
| SizeTotal | 0.24 Ac|under 1 Acre |
| SizeTotalText | 0.24 Ac|under 1 Acre |
| ZoningType | Unknown |
Rooms
| Level | Type | Length | Width | Dimensions |
|---|---|---|---|---|
| Second Level | Other | 13'10'' x 14'4'' | ||
| Second Level | Living Room | 14'4'' x 16'2'' | ||
| Second Level | Sunroom | 10'3'' x 6'4'' | ||
| Second Level | Office | 9'11'' x 9'11'' | ||
| Second Level | Full Bathroom | 6'2'' x 8'2'' | ||
| Second Level | Bedroom | 9'11'' x 10'1'' | ||
| Second Level | Other | 3'2'' x 8'6'' | ||
| Second Level | Other | 11'5'' x 3'2'' | ||
| Second Level | Other | 4'7'' x 6'6'' | ||
| Second Level | 4pc Ensuite Bath | 9'11'' x 9'1'' | ||
| Second Level | Sunroom | 9'9'' x 19'4'' | ||
| Second Level | Primary Bedroom | 12'11'' x 21'3'' | ||
| Second Level | Family Room | 8'5'' x 14'4'' | ||
| Second Level | Dining Room | 12'6'' x 9'6'' | ||
| Second Level | Kitchen | 14'8'' x 9'5'' | ||
| Main Level | Foyer | 10'4'' x 11'0'' | ||
| Main Level | Laundry Room | 12'0'' x 9'2'' | ||
| Main Level | Other | 3'4'' x 24'5'' | ||
| Main Level | Bedroom | 8'7'' x 14'7'' | ||
| Main Level | 4pc Bathroom | 12'0'' x 4'11'' | ||
| Main Level | Living Room | 20'7'' x 14'5'' | ||
| Main Level | Bedroom | 12'9'' x 14'5'' | ||
| Main Level | Kitchen | 8'10'' x 14'9'' |
https://www.realtor.ca/real-estate/27068928/2041-26-avenue-ne-salmon-arm-ne-salmon-arm
Interested?
Contact us for more information
Rebecca Harper
161 Hudson Avenue Ne
Salmon Arm, British Columbia V1E 4H7
Reisha Harper
161 Hudson Avenue Ne
Salmon Arm, British Columbia V1E 4H7



