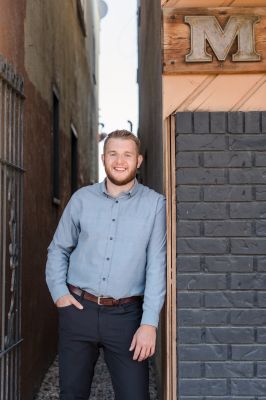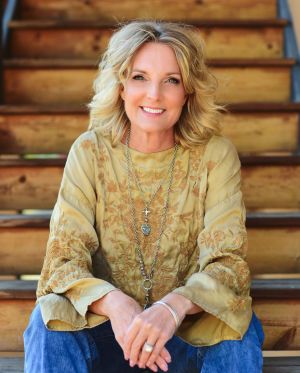#203 1391 10 Avenue Ne Salmon Arm, British Columbia V1E 3K9
2 Bedroom
2 Bathroom
Fireplace
Wall Unit(S)
Floor Furnace (In-Floor)
SOLD
Property Details
| RP Number | SOLD |
| Property Type | Single Family |
| Community Name | Burlington Strata |
| Amenities Near By | Recreation, Shopping, Park, Public Transit |
| Community Features | 55+, Adult Oriented |
| Features | Central Location |
| Parking Space Total | 1 |
| Structure | Covered Balcony |
| View Type | Lake View, Mountain View |
Building
| Bathroom Total | 2 |
| Bedrooms Total | 2 |
| Age | 2002 |
| Amenities | Underground Heated Parking, Storage - Locker |
| Appliances | Dishwasher, Dryer, Electric Range, Range Hood, Refrigerator, Washer |
| Cooling Type | Wall Unit(s) |
| Fireplace Fuel | Electric |
| Fireplace Present | Yes |
| Fireplace Total | 1 |
| Heating Fuel | Natural Gas |
| Heating Type | Floor Furnace (in-floor) |
| Roof Material | Asphalt/fibreglass Shingle |
| Size Exterior | 1583 Sqft |
| Type | Apartment |
| Utility Water | Municipal Water |
Land
| Zoning Description | R5 |
Rooms
| Level | Type | Length | Width | Dimensions |
|---|---|---|---|---|
| Main Level | Kitchen | 13 ft, 11 in | 13 ft, 7 in | 13 ft, 7 in X 13 ft, 11 in |
| Main Level | Living Room | 23 ft, 10 in | 19 ft, 10 in | 19 ft, 10 in X 23 ft, 10 in |
| Main Level | Dining Room | 13 ft, 2 in | 10 ft, 7 in | 10 ft, 7 in X 13 ft, 2 in |
| Main Level | Family Room | 11 ft, 11 in | 10 ft, 4 in | 10 ft, 4 in X 11 ft, 11 in |
| Main Level | Master Bedroom | 14 ft, 1 in | 17 ft, 5 in | 17 ft, 5 in X 14 ft, 1 in |
| Main Level | 4pc Ensuite Bath | 6 ft | 8 ft, 5 in | 8 ft, 5 in X 6 ft |
| Main Level | Bedroom | 11 ft, 2 in | 14 ft | 14 ft X 11 ft, 2 in |
| Main Level | Laundry Room | 7 ft | 7 ft, 8 in | 7 ft, 8 in X 7 ft |
| Main Level | Bathroom | 5 ft, 9 in | 10 ft, 5 in | 10 ft, 5 in X 5 ft, 9 in |






Contact Us
Contact us for more information

Nick Harrison
Sales Representative
kentelharrison.com
RE/MAX Shuswap
105 - 650 Trans-Canada Hwy Ne
Salmon Arm, BC V1E 2S6
105 - 650 Trans-Canada Hwy Ne
Salmon Arm, BC V1E 2S6
250-833-6708
www.sandrakentel.com

Sandra Kentel
Sales Representative
kentelharrison.com
RE/MAX Shuswap
105 - 650 Trans-Canada Hwy Ne
Salmon Arm, BC V1E 2S6
105 - 650 Trans-Canada Hwy Ne
Salmon Arm, BC V1E 2S6
250-833-6708
www.sandrakentel.com

