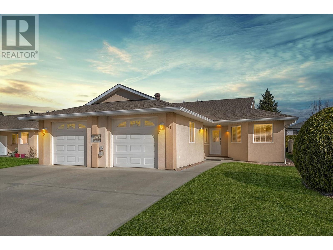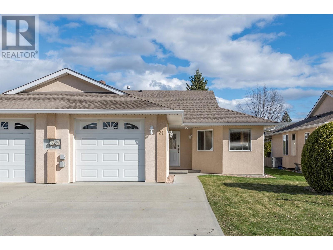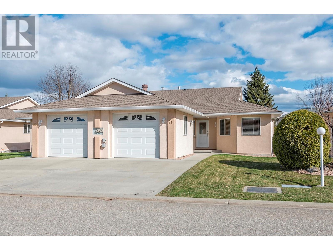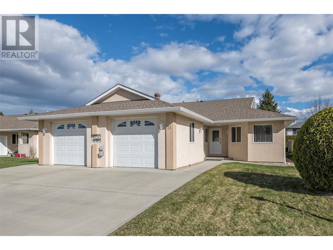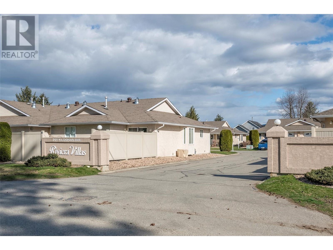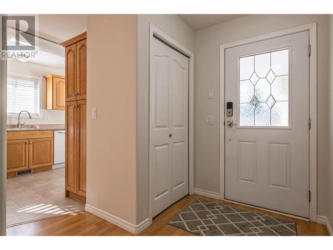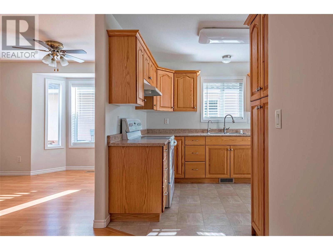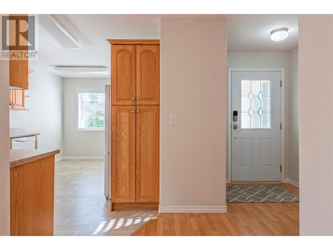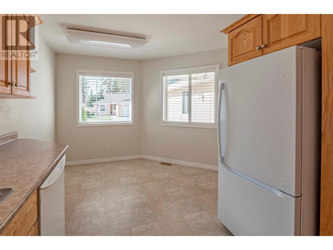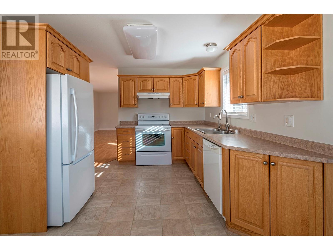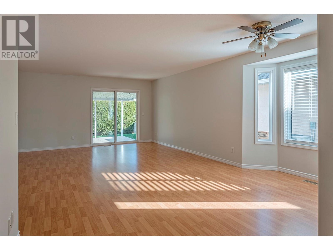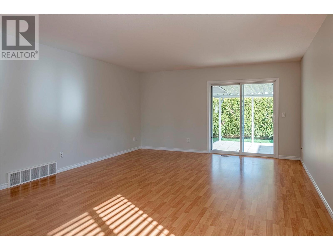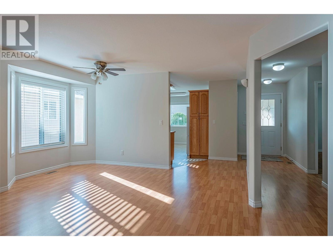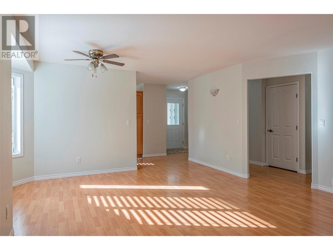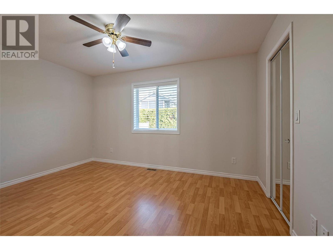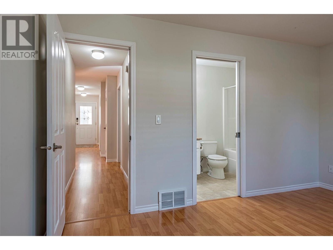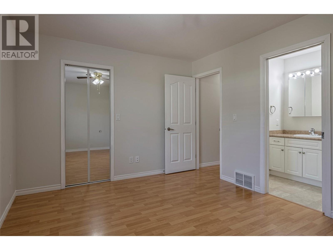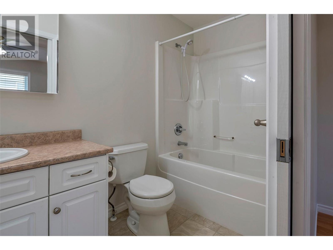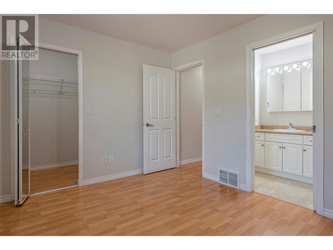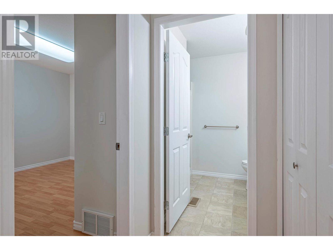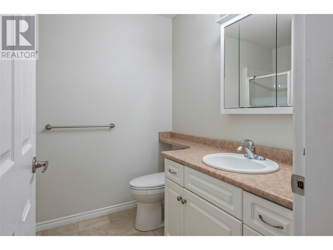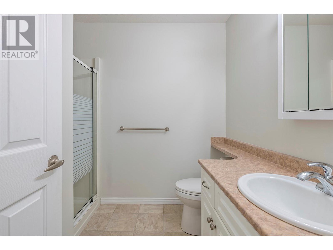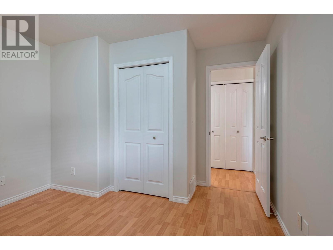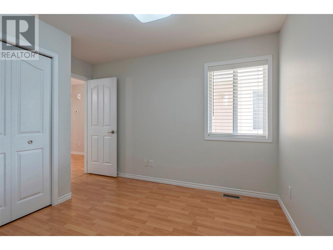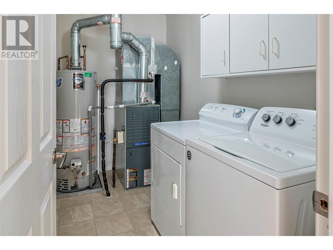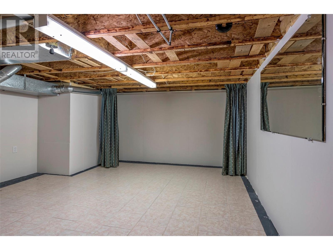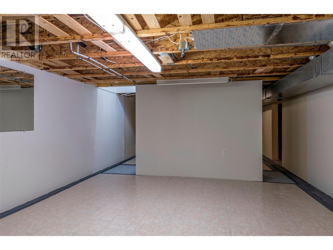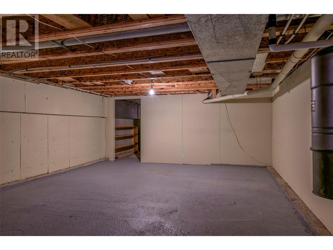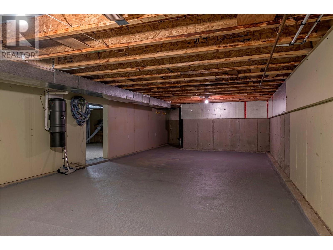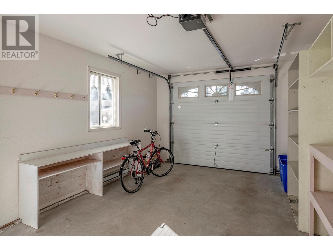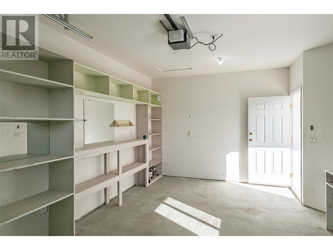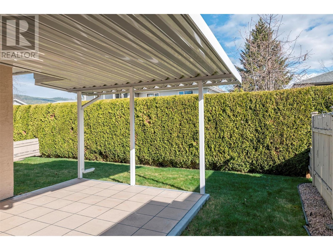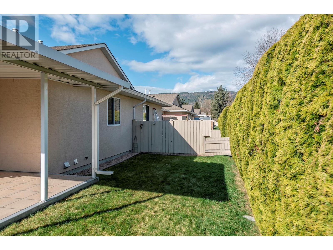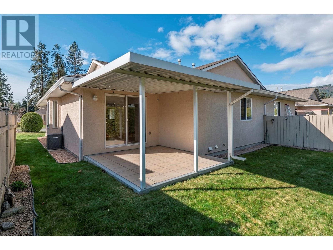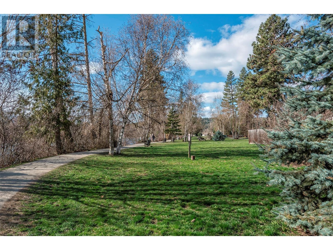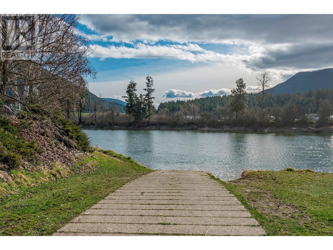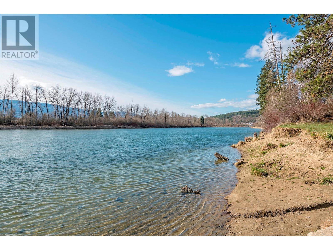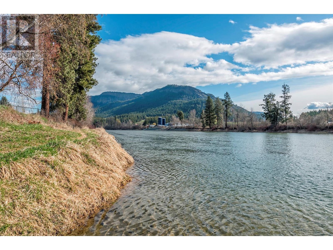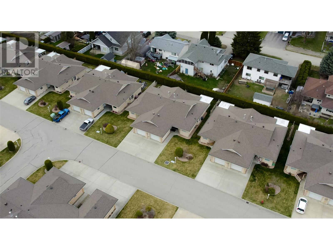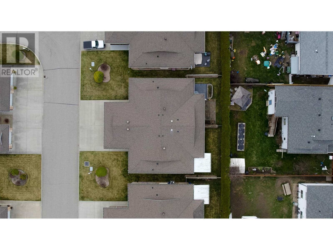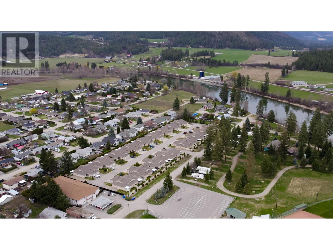201 Kildonan Avenue Unit# 21 Enderby, British Columbia V0E 1V2
$525,000Maintenance, Reserve Fund Contributions, Insurance, Ground Maintenance, Property Management
$302.57 Monthly
Maintenance, Reserve Fund Contributions, Insurance, Ground Maintenance, Property Management
$302.57 MonthlyWelcome to the epitome of retirement living in the vibrant city of Enderby! Nestled within a coveted community this property is situated in an enviable location. This 2-bedroom, 2-bathroom townhome offers access to Enderby's natural wonders. From leisurely picnics or swimming along the tranquil banks of the Shuswap River to exploring the scenic beauty of the Riverwalk trail just steps from your doorstep, every day promises a new adventure. Step into comfort and style as you enter this meticulously maintained townhome. Boasting a level entry design, it welcomes you with open arms. The well-appointed layout enhances the sense of space and functionality, providing the perfect canvas for you to personalize and make your own. Additionally, the home features a beautiful covered patio, offering sweeping views of the renowned Enderby Cliffs, perfect for unwinding or entertaining guests. With its fresh interior and exceptional amenities, including a 6-foot-high crawlspace for ample storage, this townhome is ready for you to move right in. Whether you're downsizing, seeking a peaceful retreat, or embarking on a new chapter of life, this property offers the perfect blend of comfort, convenience, and charm. Don't miss out on this incredible opportunity to embrace the best of retirement living in Enderby. (id:44574)
Property Details
| MLS® Number | 10308818 |
| Property Type | Single Family |
| Neigbourhood | Enderby / Grindrod |
| Community Name | Riviera Villas |
| Amenities Near By | Park, Recreation, Schools, Shopping |
| Community Features | Adult Oriented, Pets Allowed With Restrictions, Rentals Allowed, Seniors Oriented |
| Features | Private Setting |
| Parking Space Total | 3 |
Building
| Bathroom Total | 2 |
| Bedrooms Total | 2 |
| Appliances | Refrigerator, Dishwasher, Range - Electric, Microwave, Washer & Dryer |
| Constructed Date | 2006 |
| Construction Style Attachment | Attached |
| Cooling Type | Central Air Conditioning |
| Exterior Finish | Stucco |
| Flooring Type | Laminate, Linoleum |
| Heating Type | Forced Air |
| Roof Material | Asphalt Shingle |
| Roof Style | Unknown |
| Stories Total | 1 |
| Size Interior | 1252 Sqft |
| Type | Row / Townhouse |
| Utility Water | Municipal Water |
Parking
| Attached Garage | 1 |
Land
| Access Type | Easy Access |
| Acreage | No |
| Land Amenities | Park, Recreation, Schools, Shopping |
| Landscape Features | Landscaped, Underground Sprinkler |
| Sewer | Municipal Sewage System |
| Size Total Text | Under 1 Acre |
| Zoning Type | Unknown |
Rooms
| Level | Type | Length | Width | Dimensions |
|---|---|---|---|---|
| Basement | Other | 17'0'' x 13'4'' | ||
| Basement | Storage | 21'11'' x 13'4'' | ||
| Basement | Storage | 37'5'' x 15'3'' | ||
| Main Level | Laundry Room | 5'6'' x 10'0'' | ||
| Main Level | 3pc Bathroom | 8'6'' x 6'0'' | ||
| Main Level | Bedroom | 12'1'' x 11'2'' | ||
| Main Level | Other | 6'7'' x 4'8'' | ||
| Main Level | 3pc Ensuite Bath | 5'0'' x 10'0'' | ||
| Main Level | Primary Bedroom | 10'8'' x 13'8'' | ||
| Main Level | Living Room | 27'1'' x 15'3'' | ||
| Main Level | Kitchen | 17'0'' x 9'9'' |
https://www.realtor.ca/real-estate/26719277/201-kildonan-avenue-unit-21-enderby-enderby-grindrod
Interested?
Contact us for more information

Chris Holm
Personal Real Estate Corporation
www.chrisholmrealestate.ca/
https://www.facebook.com/ChrisHolmRealEstate
https://www.instagram.com/chrisholmandassociates/?hl=en

5603 27th Street
Vernon, British Columbia V1T 8Z5
(250) 549-4161
(250) 549-7007
https://www.remaxvernon.com/
