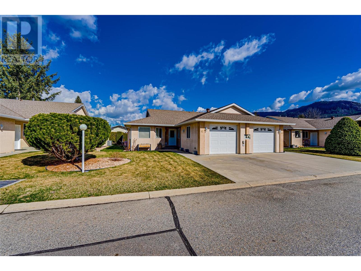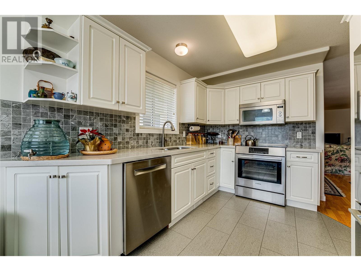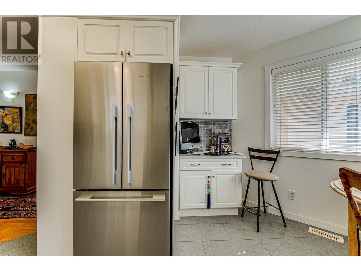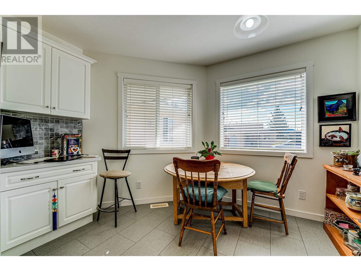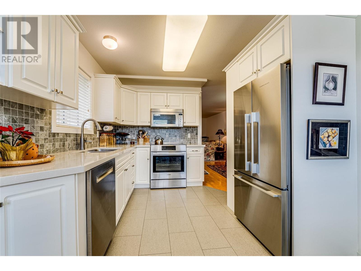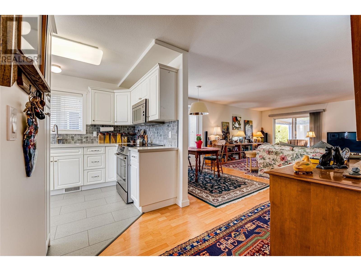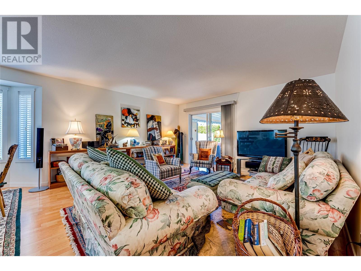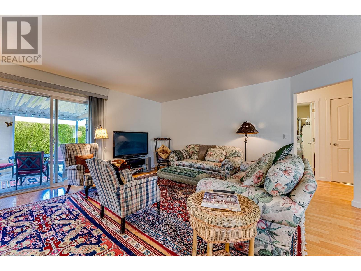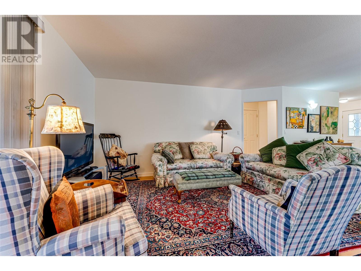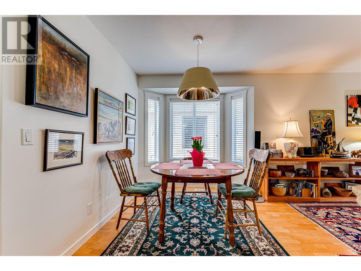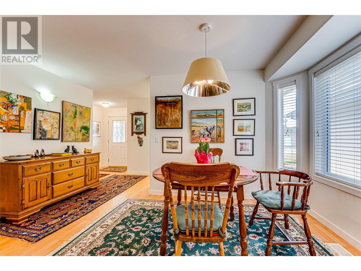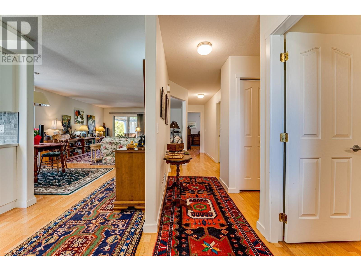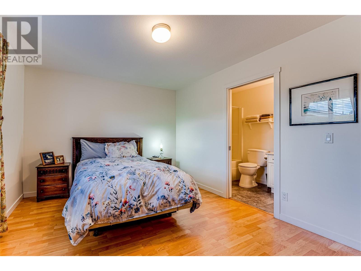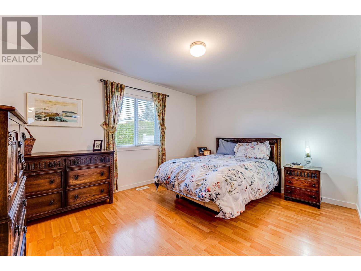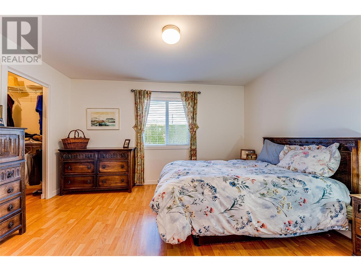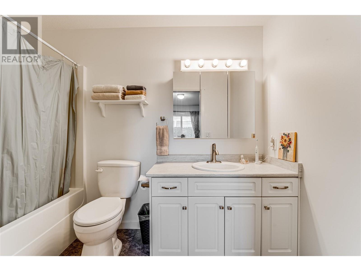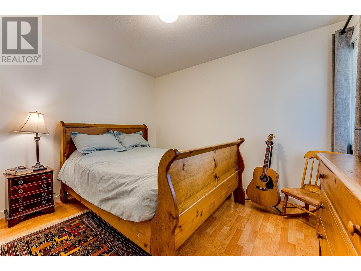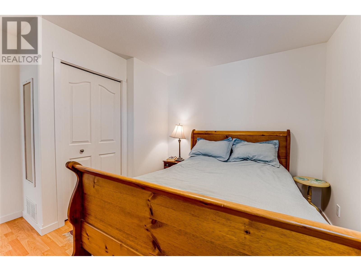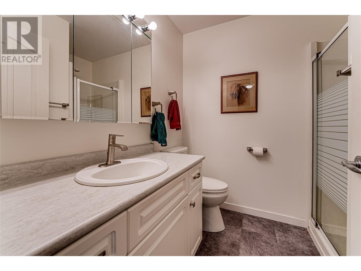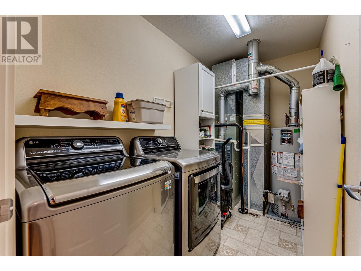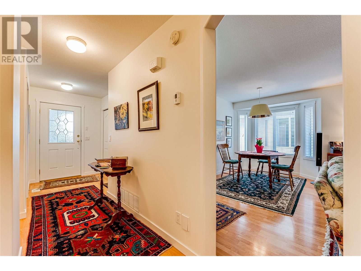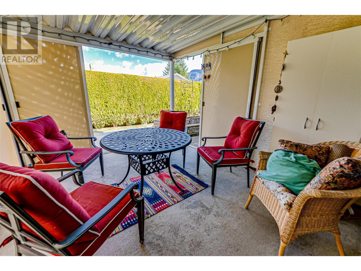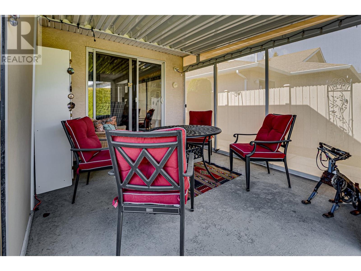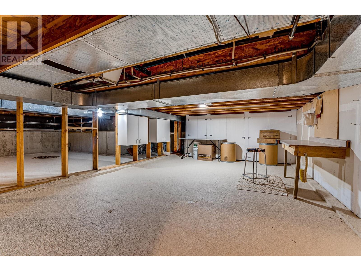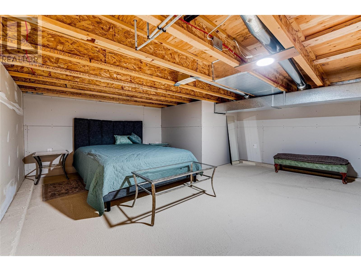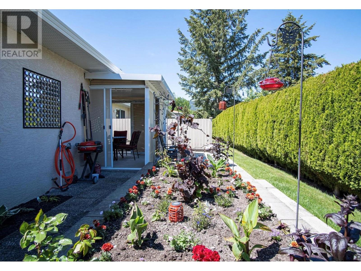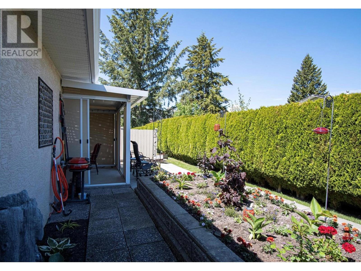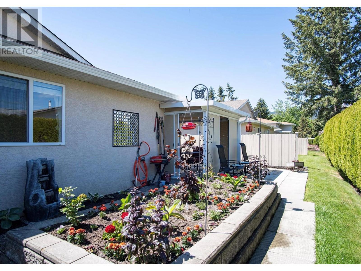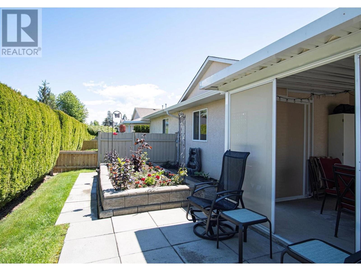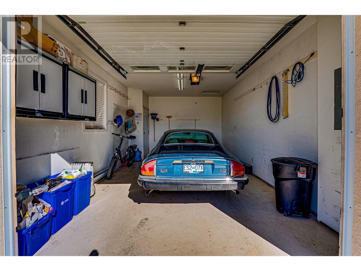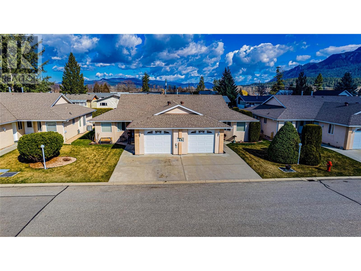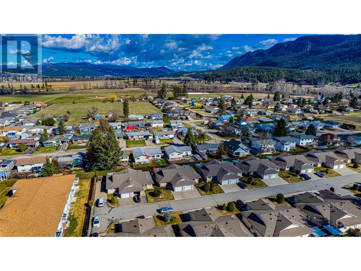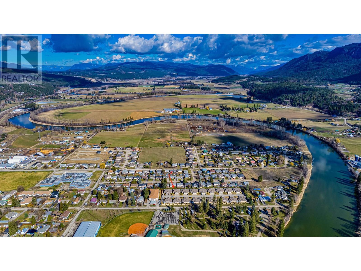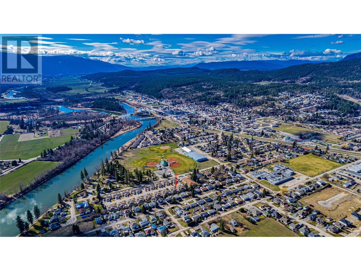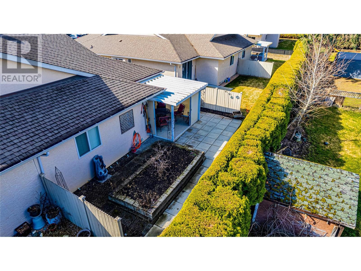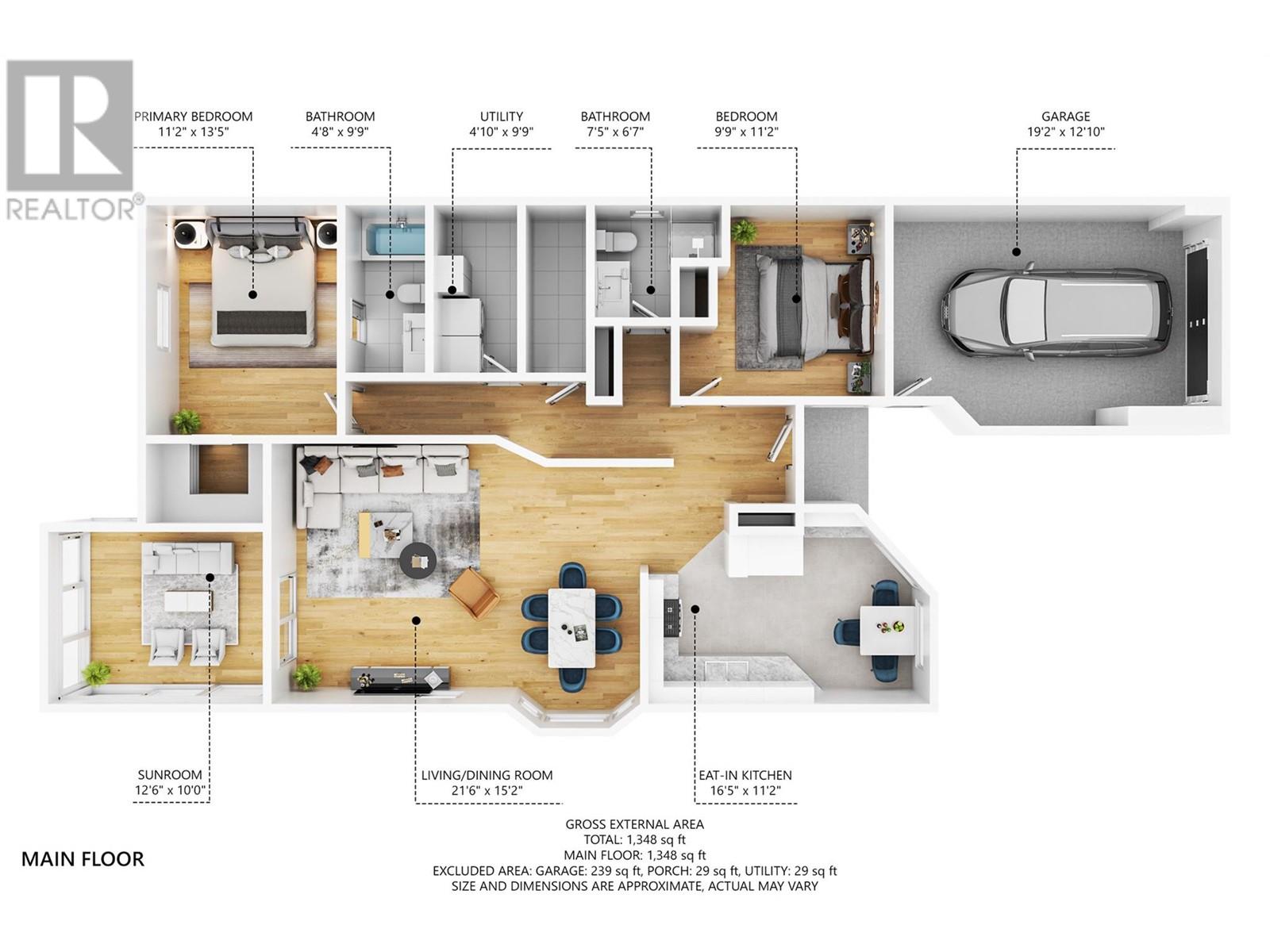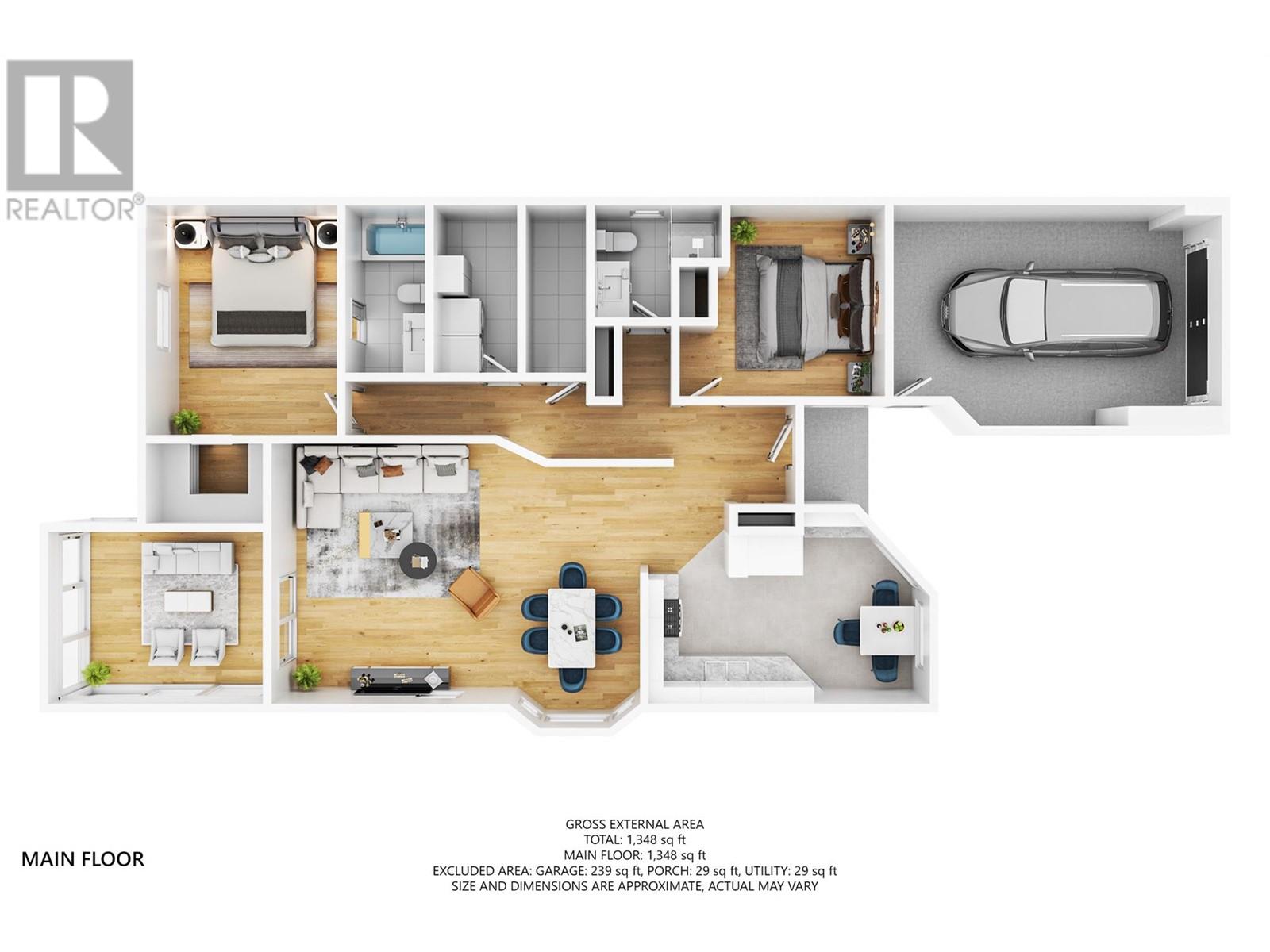201 Kildonan Avenue Unit# 12 Enderby, British Columbia V0E 1B0
$549,000Maintenance, Reserve Fund Contributions, Ground Maintenance, Other, See Remarks
$292.23 Monthly
Maintenance, Reserve Fund Contributions, Ground Maintenance, Other, See Remarks
$292.23 MonthlyThis move in ready 2 Bedroom, 2 bathroom home on one level is a must see! The kitchen is bright with nice updates including white cabinetry, quartz countertops, high quality stainless steel appliances, tile floors and backsplash, and includes a breakfast nook by the front windows. You will appreciate the open concept living / dining room with easy access to the kitchen and enclosed rear deck. The main bedroom includes a walk in closet and full 4 piece ensuite. The back porch has been enclosed as a sun room for year round enjoyment. You can exit from the enclosed deck to your private backyard with room for a garden and to appreciate the spectacular view of the Enderby Cliffs. Riviera Villas is a quiet 55+ community in Enderby located within a short walk to the river walk and park. The unfinished crawl space (approximately 5' 6""height) can be used for storage or even hobby space, and even has room for a spare bed, easily accessible by a full set of stairs. Book your private showing today! (id:44574)
Property Details
| MLS® Number | 10307836 |
| Property Type | Single Family |
| Neigbourhood | Enderby / Grindrod |
| Community Name | Riviera Villas |
| Amenities Near By | Park, Recreation, Shopping |
| Community Features | Adult Oriented, Pets Allowed With Restrictions, Rentals Not Allowed, Seniors Oriented |
| Features | Level Lot, Private Setting |
| Parking Space Total | 3 |
Building
| Bathroom Total | 2 |
| Bedrooms Total | 2 |
| Appliances | Refrigerator, Dishwasher, Dryer, Range - Electric, Washer |
| Architectural Style | Ranch |
| Basement Type | Crawl Space |
| Constructed Date | 2004 |
| Construction Style Attachment | Attached |
| Cooling Type | Central Air Conditioning |
| Exterior Finish | Stucco |
| Flooring Type | Laminate |
| Heating Type | Forced Air, See Remarks |
| Roof Material | Asphalt Shingle |
| Roof Style | Unknown |
| Stories Total | 2 |
| Size Interior | 1228 Sqft |
| Type | Row / Townhouse |
| Utility Water | Municipal Water |
Parking
| Attached Garage | 1 |
Land
| Access Type | Easy Access |
| Acreage | No |
| Land Amenities | Park, Recreation, Shopping |
| Landscape Features | Landscaped, Level |
| Sewer | Municipal Sewage System |
| Size Frontage | 38 Ft |
| Size Total Text | Under 1 Acre |
| Zoning Type | Unknown |
Rooms
| Level | Type | Length | Width | Dimensions |
|---|---|---|---|---|
| Main Level | Other | 12'6'' x 10'0'' | ||
| Main Level | Laundry Room | 9'9'' x 4'10'' | ||
| Main Level | 4pc Bathroom | 7'5'' x 6'7'' | ||
| Main Level | Bedroom | 9'9'' x 11'2'' | ||
| Main Level | 4pc Ensuite Bath | 9'8'' x 4'8'' | ||
| Main Level | Primary Bedroom | 13'5'' x 11'2'' | ||
| Main Level | Kitchen | 16'5'' x 11'2'' | ||
| Main Level | Living Room | 15'2'' x 21'6'' |
https://www.realtor.ca/real-estate/26660068/201-kildonan-avenue-unit-12-enderby-enderby-grindrod
Interested?
Contact us for more information
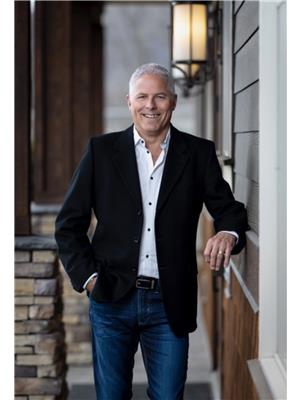
Martin Von Holst
Personal Real Estate Corporation
www.3pr.ca/
https://m.facebook.com/martin-von-holsokanagan-real-estate-710661069077401/
https://@realtorokvalley/
https://@okanaganrealestate/
4201-27th Street
Vernon, British Columbia V1T 4Y3
(250) 503-2246
(250) 503-2267
www.3pr.ca/
