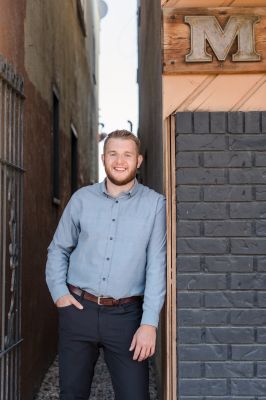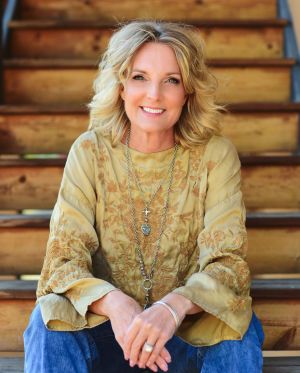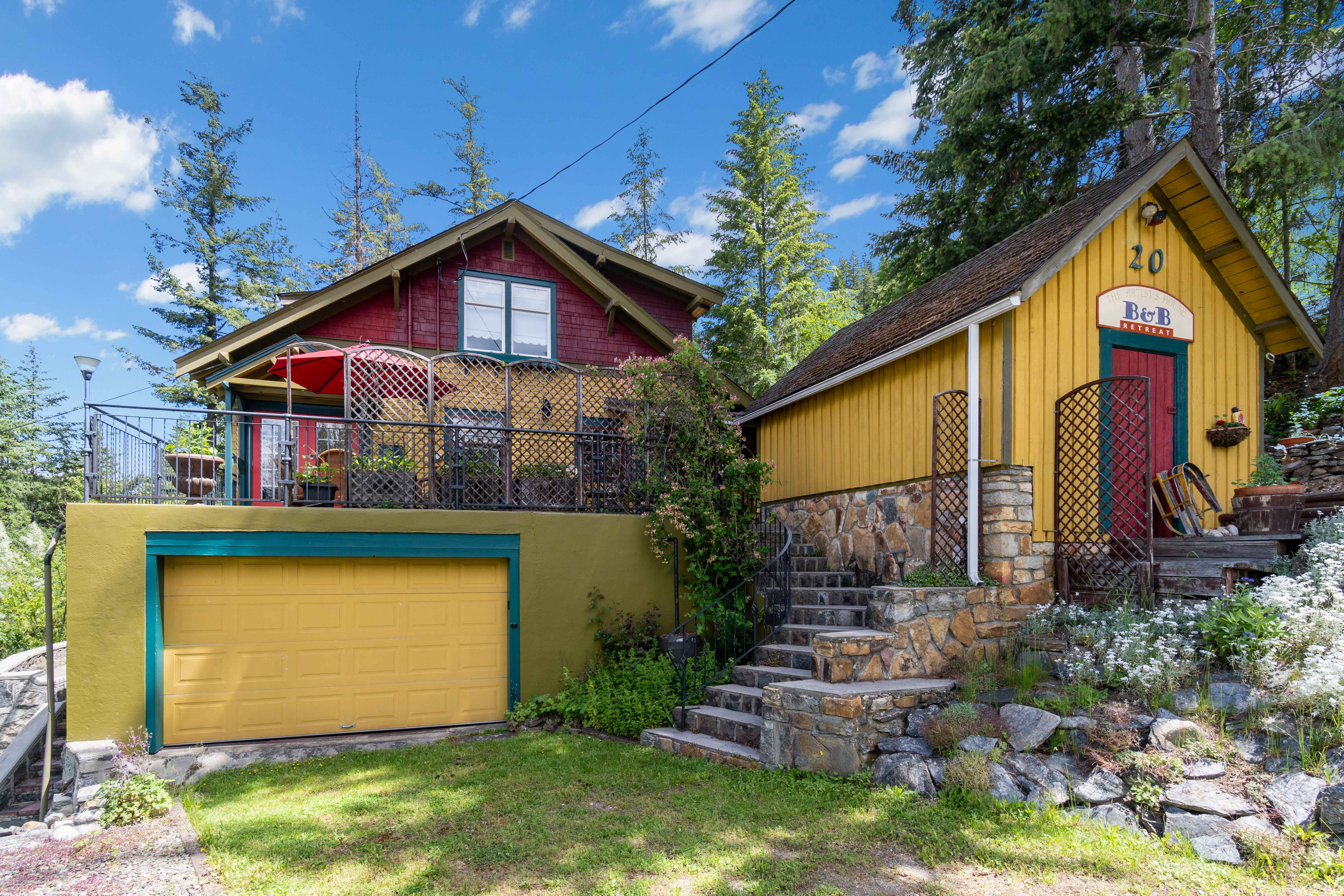20 Bruhn Road Sicamous, British Columbia V0E 2V0
SOLD
4 Bedroom
4 Bathroom
Fireplace
Heat Pump
Heat Pump
Landscaped
SOLD
Property Details
| RP Number | SOLD |
| Property Type | Single Family |
| Amenities Near By | Golf Course, Park, Shopping, Schools, Beach |
| Community Features | Quiet Area |
| Features | Private Setting |
| Parking Space Total | 5 |
| Structure | Porch, Patio(s) |
| View Type | Mountain View, Lake View, View |
Building
| Bathroom Total | 4 |
| Bedrooms Total | 4 |
| Age | 1922 |
| Appliances | Dishwasher, Electric Range, Range Hood, Refrigerator, Washer/dryer |
| Cooling Type | Heat Pump |
| Fireplace Fuel | Wood |
| Fireplace Present | Yes |
| Heating Type | Heat Pump |
| Roof Material | Asphalt/fibreglass Shingle |
| Size Exterior | 2805 Sqft |
| Type | House |
| Utility Water | Municipal Water |
Land
| Landscape Features | Landscaped |
| Size Total Text | .46 Acres |
| Zoning Description | R1/r2 |
Rooms
| Level | Type | Length | Width | Dimensions |
|---|---|---|---|---|
| Second Level | 3pc Ensuite Bath | 10 ft, 5 in | 4 ft, 1 in | 4 ft, 1 in X 10 ft, 5 in |
| Second Level | 4pc Bathroom | 5 ft, 11 in | 8 ft, 4 in | 8 ft, 4 in X 5 ft, 11 in |
| Second Level | Master Bedroom | 14 ft, 5 in | 13 ft, 6 in | 13 ft, 6 in X 14 ft, 5 in |
| Second Level | Bedroom | 13 ft, 11 in | 8 ft | 8 ft X 13 ft, 11 in |
| Second Level | Bedroom | 13 ft | 13 ft, 8 in | 13 ft, 8 in X 13 ft |
| Second Level | Den | 6 ft, 11 in | 6 ft, 5 in | 6 ft, 5 in X 6 ft, 11 in |
| Second Level | Office | 8 ft, 11 in | 6 ft, 5 in | 6 ft, 5 in X 8 ft, 11 in |
| Main Level | 3pc Bathroom | 13 ft, 10 in | 6 ft, 4 in | 6 ft, 4 in X 13 ft, 10 in |
| Main Level | Dining Room | 12 ft, 4 in | 13 ft, 5 in | 13 ft, 5 in X 12 ft, 4 in |
| Main Level | Family Room | 12 ft, 1 in | 11 ft, 3 in | 11 ft, 3 in X 12 ft, 1 in |
| Main Level | Foyer | 9 ft, 6 in | 10 ft | 10 ft X 9 ft, 6 in |
| Main Level | Kitchen | 11 ft, 6 in | 11 ft, 6 in | 11 ft, 6 in X 11 ft, 6 in |
| Main Level | Laundry Room | 6 ft, 8 in | 11 ft, 4 in | 11 ft, 4 in X 6 ft, 8 in |
| Main Level | Living Room | 14 ft, 4 in | 13 ft, 5 in | 13 ft, 5 in X 14 ft, 4 in |
| Main Level | Mud Room | 6 ft, 7 in | 7 ft, 8 in | 7 ft, 8 in X 6 ft, 7 in |
| Main Level | Other | 14 ft, 5 in | 16 ft, 10 in | 16 ft, 10 in X 14 ft, 5 in |
| Main Level | Sunroom | 37 ft, 1 in | 7 ft | 7 ft X 37 ft, 1 in |
| Basement | Cold Room | 12 ft, 9 in | 10 ft, 6 in | 10 ft, 6 in X 12 ft, 9 in |
| Basement | Bedroom | 17 ft, 11 in | 6 ft,7 in | 6 ft,7 in X 17 ft, 11 in |
| Basement | Utility Room | 22 ft, 2 in | 11 ft, 7 in | 11 ft, 7 in X 22 ft, 2 in |
| Basement | Workshop | 18 ft, 2 in | 6 ft, 7 in | 6 ft, 7 in X 18 ft, 2 in |
| Basement | 3pc Bathroom | 0 ft | 0 ft | 0 ft X 0 ft |
Contact Us
Contact us for more information

Nick Harrison
Sales Representative
kentelharrison.com
RE/MAX Shuswap
105 - 650 Trans-Canada Hwy Ne
Salmon Arm, BC V1E 2S6
105 - 650 Trans-Canada Hwy Ne
Salmon Arm, BC V1E 2S6
250-833-6708
www.sandrakentel.com

Sandra Kentel
Sales Representative
kentelharrison.com
RE/MAX Shuswap
105 - 650 Trans-Canada Hwy Ne
Salmon Arm, BC V1E 2S6
105 - 650 Trans-Canada Hwy Ne
Salmon Arm, BC V1E 2S6
250-833-6708
www.sandrakentel.com

