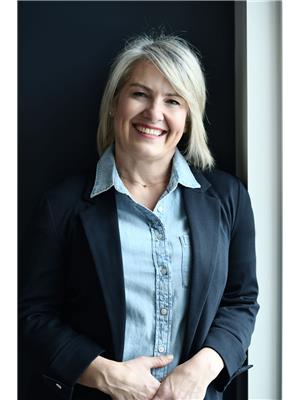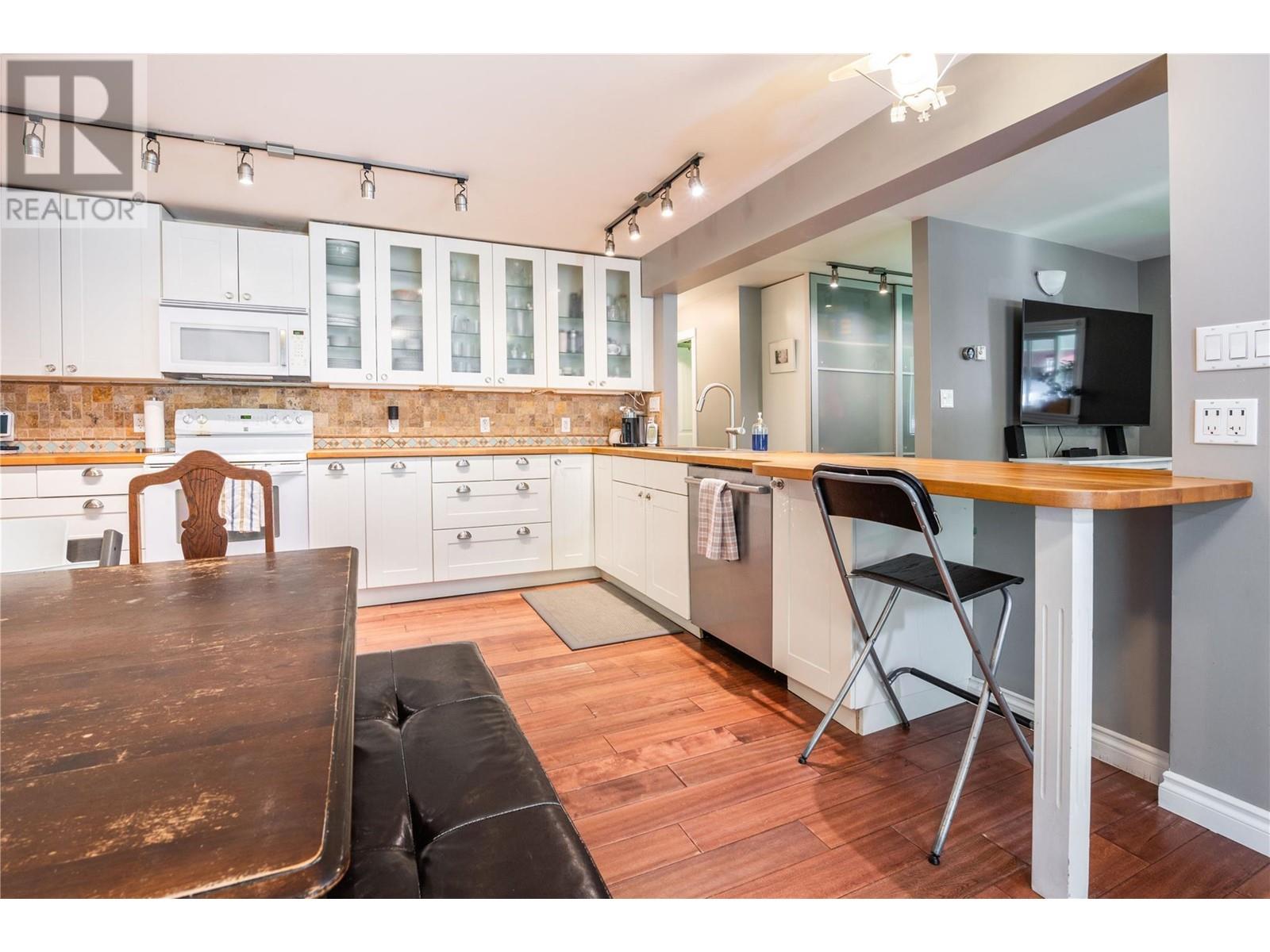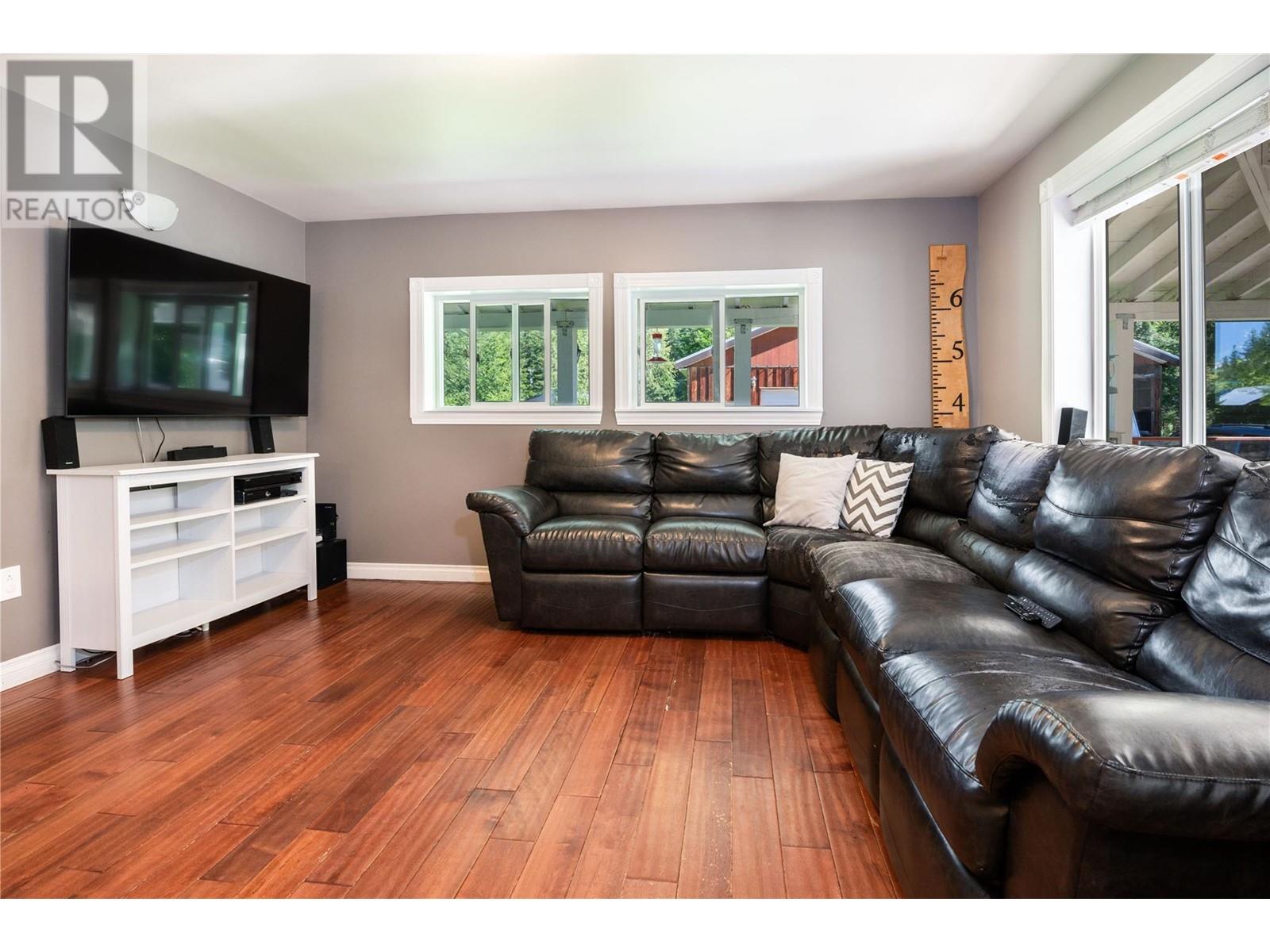1936 Shaver Road Revelstoke, British Columbia V0E 2S3
$1,599,000
Ski straight to the doorstep of this stunning home, just over 1 km from the main gondola at Revelstoke Mountain Resort. When ski season ends, switch gears and drive your golf cart to the first tee of the eagerly awaited Cabot golf course. Beyond its prime location, this cozy 3-bed, 2-bath home radiates a delightful farmhouse charm. The property spans 1.04 acres and is fully landscaped, featuring numerous fruit trees, beautiful plants, and vibrant flowers. The main home entrance leads into a large, bright, and updated kitchen, perfect for entertaining. Along with the main living space, the main floor also features a small den or office, a large bathroom with a walk-in shower, ample storage for coats and boots, and a laundry area. Additionally, the main bedroom is located on this floor, complete with an ensuite and a walk-in closet. The second floor features the remaining two bedrooms, providing a quiet and private retreat. Relax with family and friends on the large wrap-around covered veranda, or pursue your hobbies in the spacious 23x16 foot shop. Storage is paramount, with a 40-foot sea can on the property, providing ample space for all your needs. Located on a quiet street, homes in this area are rare and highly sought after. Don't miss your chance to check out this unique property—make sure to act fast! (id:44574)
Property Details
| MLS® Number | 10316376 |
| Property Type | Single Family |
| Neigbourhood | Revelstoke |
| Community Features | Pets Allowed, Rentals Allowed |
| Features | Balcony |
| Parking Space Total | 1 |
Building
| Bathroom Total | 2 |
| Bedrooms Total | 3 |
| Appliances | Refrigerator, Dishwasher, Range - Electric, Microwave, Washer & Dryer |
| Constructed Date | 1940 |
| Construction Style Attachment | Detached |
| Fireplace Present | Yes |
| Fireplace Type | Free Standing Metal,stove |
| Flooring Type | Carpeted, Hardwood, Laminate |
| Heating Fuel | Electric |
| Heating Type | Forced Air |
| Roof Material | Steel |
| Roof Style | Unknown |
| Stories Total | 2 |
| Size Interior | 1401 Sqft |
| Type | House |
| Utility Water | Well |
Parking
| See Remarks | |
| Covered | |
| Detached Garage | 1 |
| R V |
Land
| Acreage | Yes |
| Sewer | Septic Tank |
| Size Irregular | 1.04 |
| Size Total | 1.04 Ac|1 - 5 Acres |
| Size Total Text | 1.04 Ac|1 - 5 Acres |
| Zoning Type | Residential |
Rooms
| Level | Type | Length | Width | Dimensions |
|---|---|---|---|---|
| Second Level | Bedroom | 17'6'' x 11'3'' | ||
| Second Level | Bedroom | 7'4'' x 12'8'' | ||
| Main Level | Other | 4'8'' x 5'2'' | ||
| Main Level | 3pc Ensuite Bath | 5'5'' x 5'6'' | ||
| Main Level | Primary Bedroom | 12'5'' x 11'6'' | ||
| Main Level | Foyer | 3'9'' x 5'2'' | ||
| Main Level | Den | 7'7'' x 8'3'' | ||
| Main Level | 3pc Bathroom | 7'4'' x 10'5'' | ||
| Main Level | Living Room | 11'0'' x 14'6'' | ||
| Main Level | Dining Room | 7'7'' x 10'4'' | ||
| Main Level | Kitchen | 10'0'' x 11'8'' |
Utilities
| Cable | At Lot Line |
| Electricity | At Lot Line |
| Sewer | Not Available |
| Water | Available |
https://www.realtor.ca/real-estate/27038737/1936-shaver-road-revelstoke-revelstoke
Interested?
Contact us for more information

Tara Sutherland

209 1st Street West
Revelstoke, British Columbia V0E 2S0
(250) 837-5121
(250) 837-7020






























