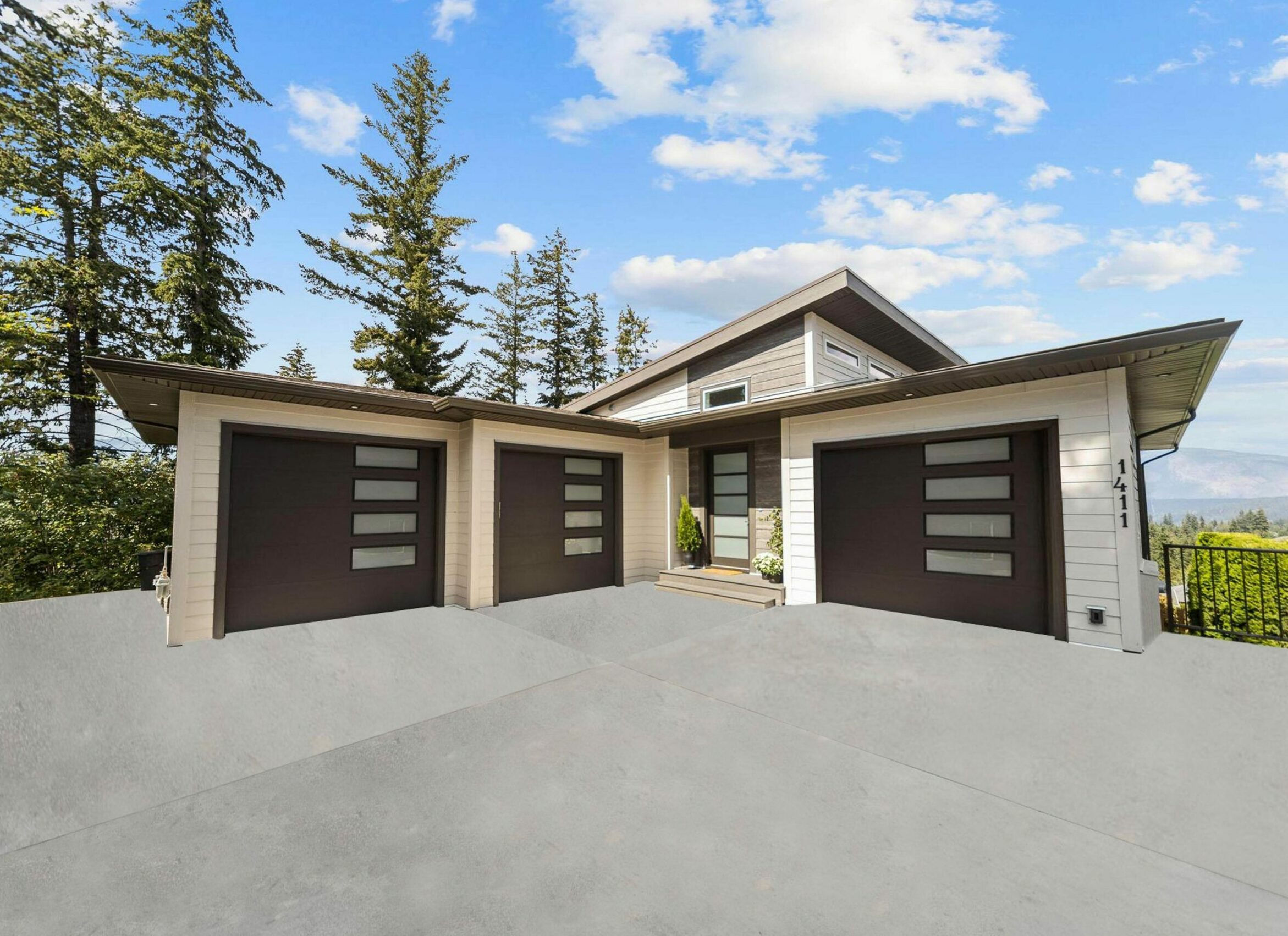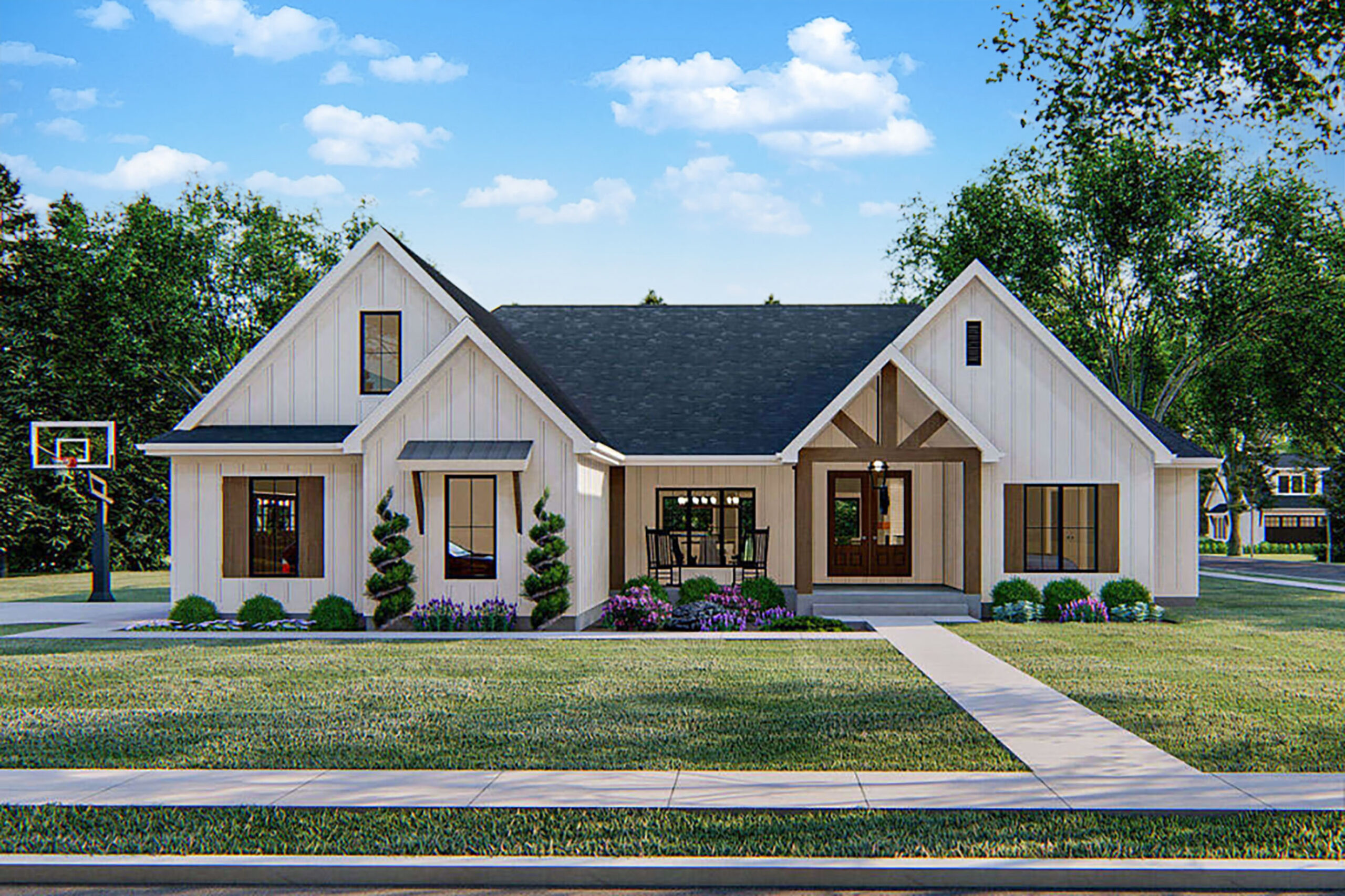Welcome to
the Shuswap
LEARN MORE ABOUT THE COMMUNITY
Your Hometown
Realtors
VIEW OUR FEATURED LISTING
Backed By World
Class Connections
CONTACT US








