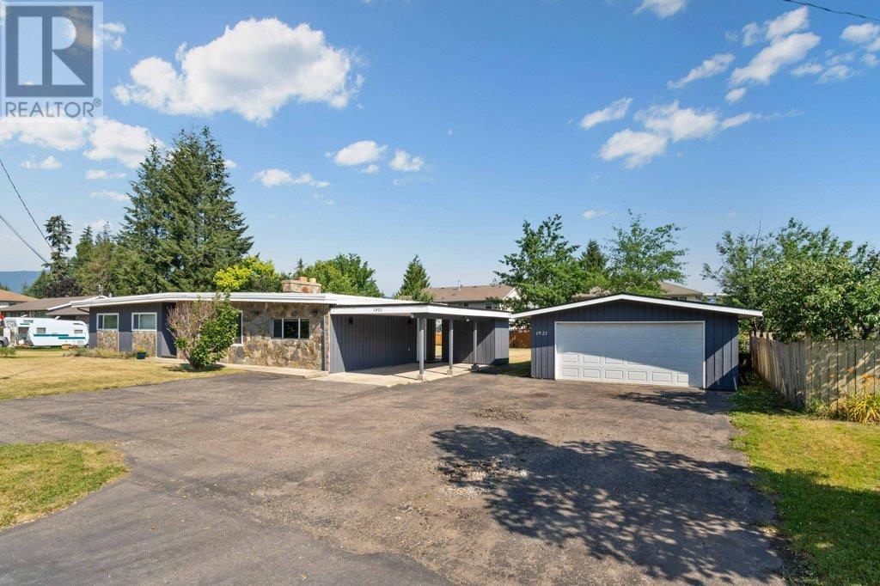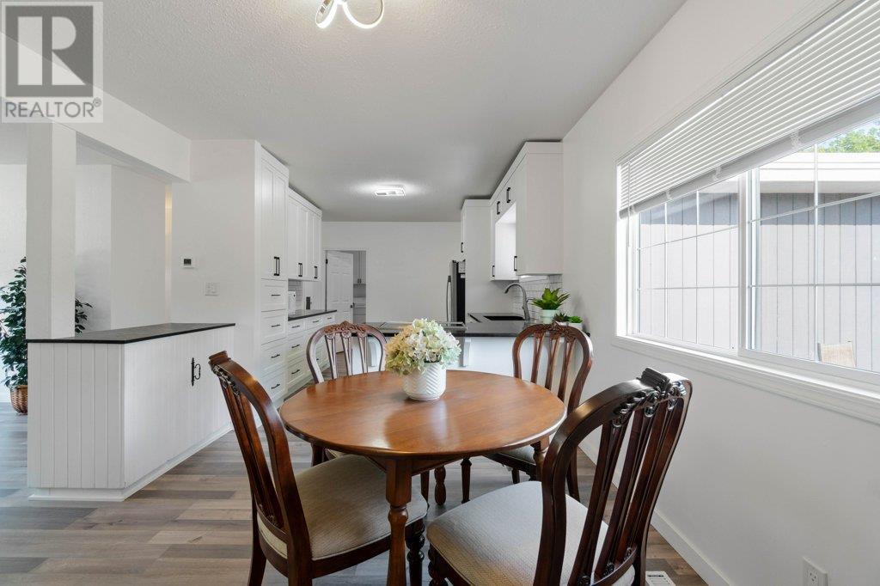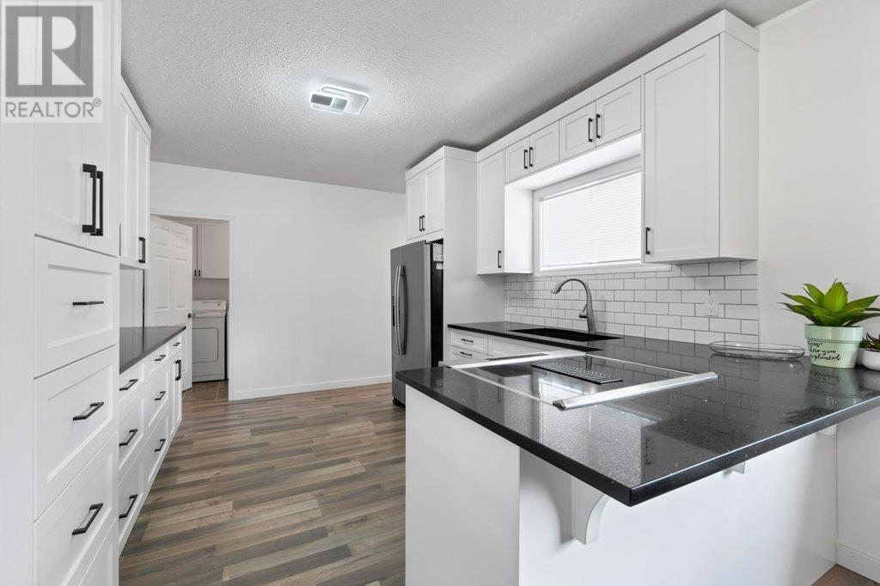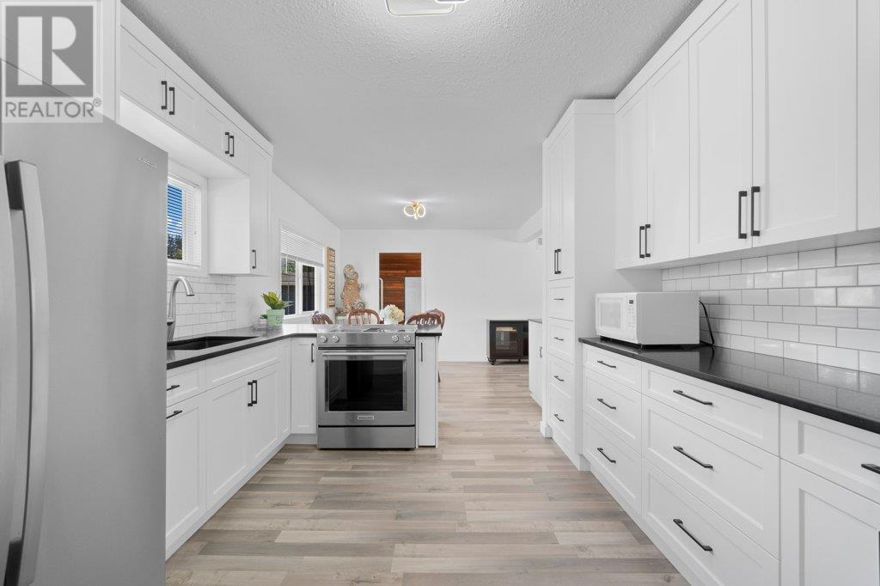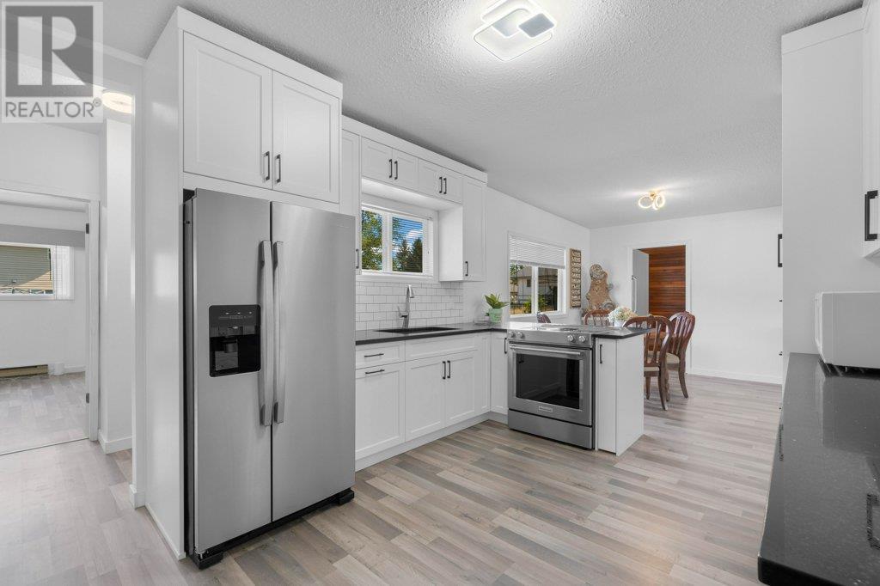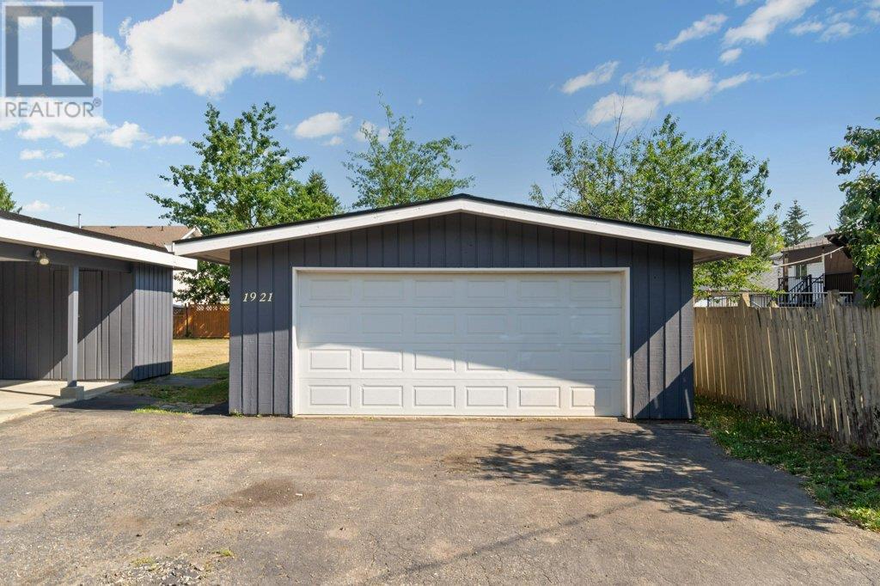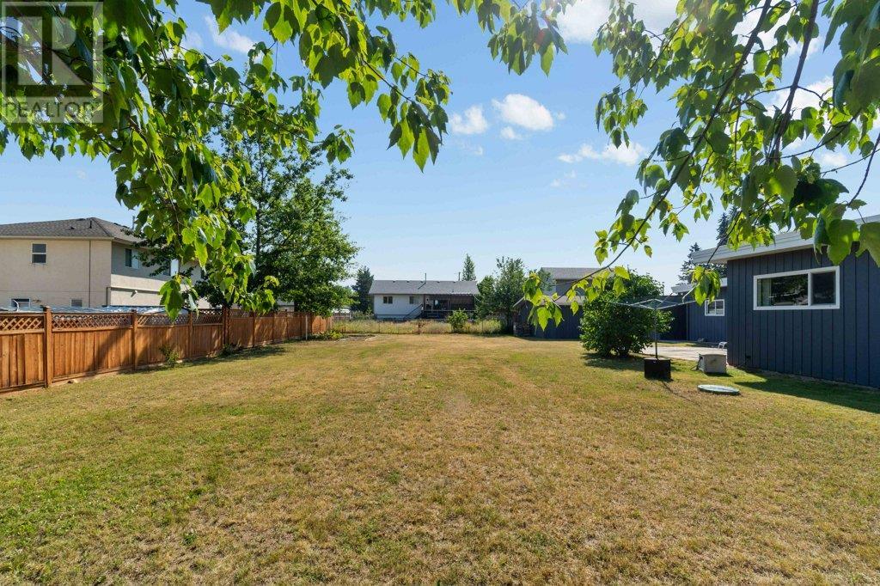1921 20 Avenue Se Salmon Arm, British Columbia V1E 1L4
$669,900
UPDATED 4 BEDROOM PLUS DEN RANCHER on a large flat lot. Everything on one level. Great for retirement living or perfect for a family. Located in a great neighbourhood close to schools, parks, and trails this updated home offers 4 bedrooms and 2 bathrooms, carport and oversized detached double garage. Updates include newer kitchen cabinets with quartz countertops, stainless steel appliances, laminate flooring, and more. Could be a 5 bedroom or 4 bedroom plus den. Over 2000 square feet of living space on one level. Huge partially fenced yard perfect for the kids and just waiting for your landscaping ideas. Lots of parking. Quick possession possible. (id:44574)
Property Details
| MLS® Number | 10319013 |
| Property Type | Single Family |
| Neigbourhood | SE Salmon Arm |
| AmenitiesNearBy | Golf Nearby, Park, Schools, Shopping |
| CommunityFeatures | Family Oriented, Pets Allowed |
| Features | Level Lot |
| ParkingSpaceTotal | 7 |
| ViewType | Mountain View |
Building
| BathroomTotal | 2 |
| BedroomsTotal | 4 |
| Appliances | Refrigerator, Dryer, Range - Electric, Washer |
| ArchitecturalStyle | Ranch |
| BasementType | Crawl Space |
| ConstructedDate | 1974 |
| ConstructionStyleAttachment | Detached |
| CoolingType | Central Air Conditioning |
| ExteriorFinish | Wood Siding |
| FireplaceFuel | Wood |
| FireplacePresent | Yes |
| FireplaceType | Conventional |
| FlooringType | Laminate, Linoleum |
| HeatingFuel | Electric |
| HeatingType | Baseboard Heaters, Forced Air, See Remarks |
| RoofMaterial | Other |
| RoofStyle | Unknown |
| StoriesTotal | 1 |
| SizeInterior | 2026 Sqft |
| Type | House |
| UtilityWater | Municipal Water |
Parking
| See Remarks | |
| Carport | |
| Detached Garage | 2 |
| Oversize | |
| RV |
Land
| AccessType | Easy Access |
| Acreage | No |
| FenceType | Fence |
| LandAmenities | Golf Nearby, Park, Schools, Shopping |
| LandscapeFeatures | Landscaped, Level |
| Sewer | Septic Tank |
| SizeIrregular | 0.37 |
| SizeTotal | 0.37 Ac|under 1 Acre |
| SizeTotalText | 0.37 Ac|under 1 Acre |
| ZoningType | Unknown |
Rooms
| Level | Type | Length | Width | Dimensions |
|---|---|---|---|---|
| Main Level | Other | 31'5'' x 21'4'' | ||
| Main Level | Recreation Room | 25'11'' x 12'7'' | ||
| Main Level | Laundry Room | 11'2'' x 5'11'' | ||
| Main Level | Dining Room | 11'2'' x 9'2'' | ||
| Main Level | Kitchen | 15'9'' x 10'11'' | ||
| Main Level | 4pc Bathroom | 8'8'' x 6'10'' | ||
| Main Level | Primary Bedroom | 13'4'' x 12'1'' | ||
| Main Level | Bedroom | 9'11'' x 8'8'' | ||
| Main Level | Bedroom | 12' x 11'3'' | ||
| Main Level | Bedroom | 11'3'' x 9'2'' | ||
| Main Level | 3pc Bathroom | 5'11'' x 4'8'' | ||
| Main Level | Family Room | 13'4'' x 12'3'' | ||
| Main Level | Living Room | 16'10'' x 14'9'' |
https://www.realtor.ca/real-estate/27197495/1921-20-avenue-se-salmon-arm-se-salmon-arm
Interested?
Contact us for more information
Tina Cosman
P.o. Box 434
Salmon Arm, British Columbia V1E 4N6

