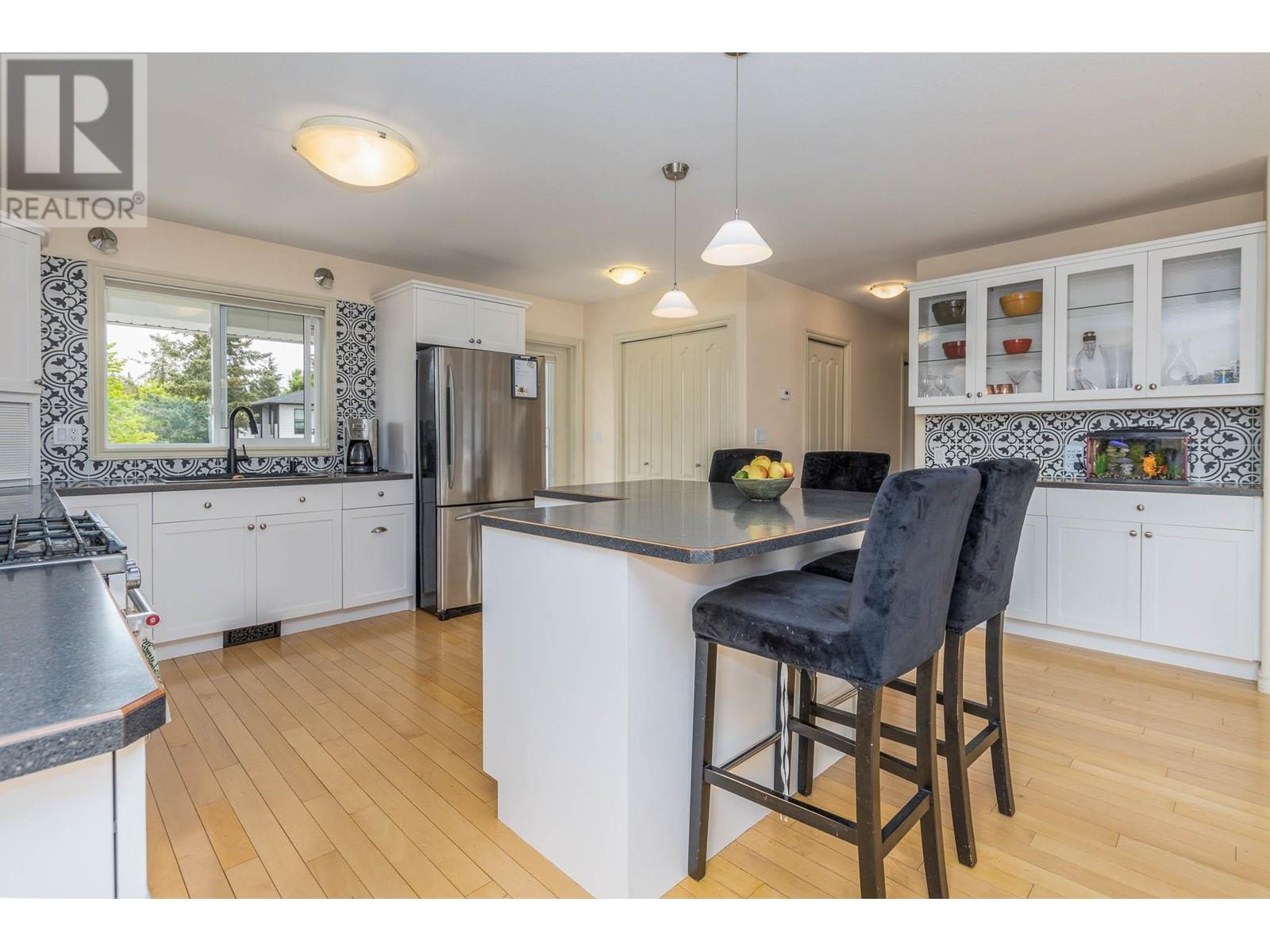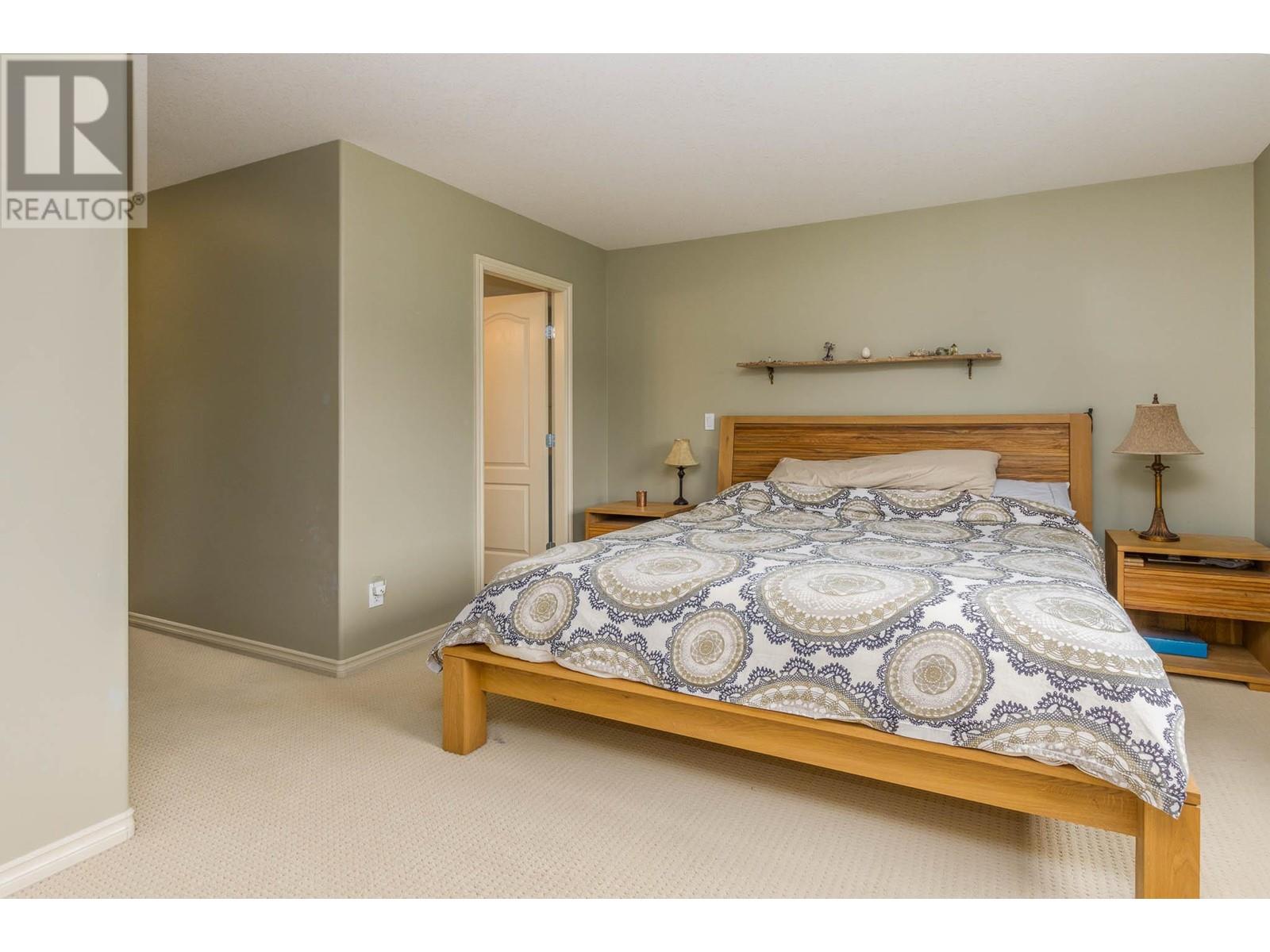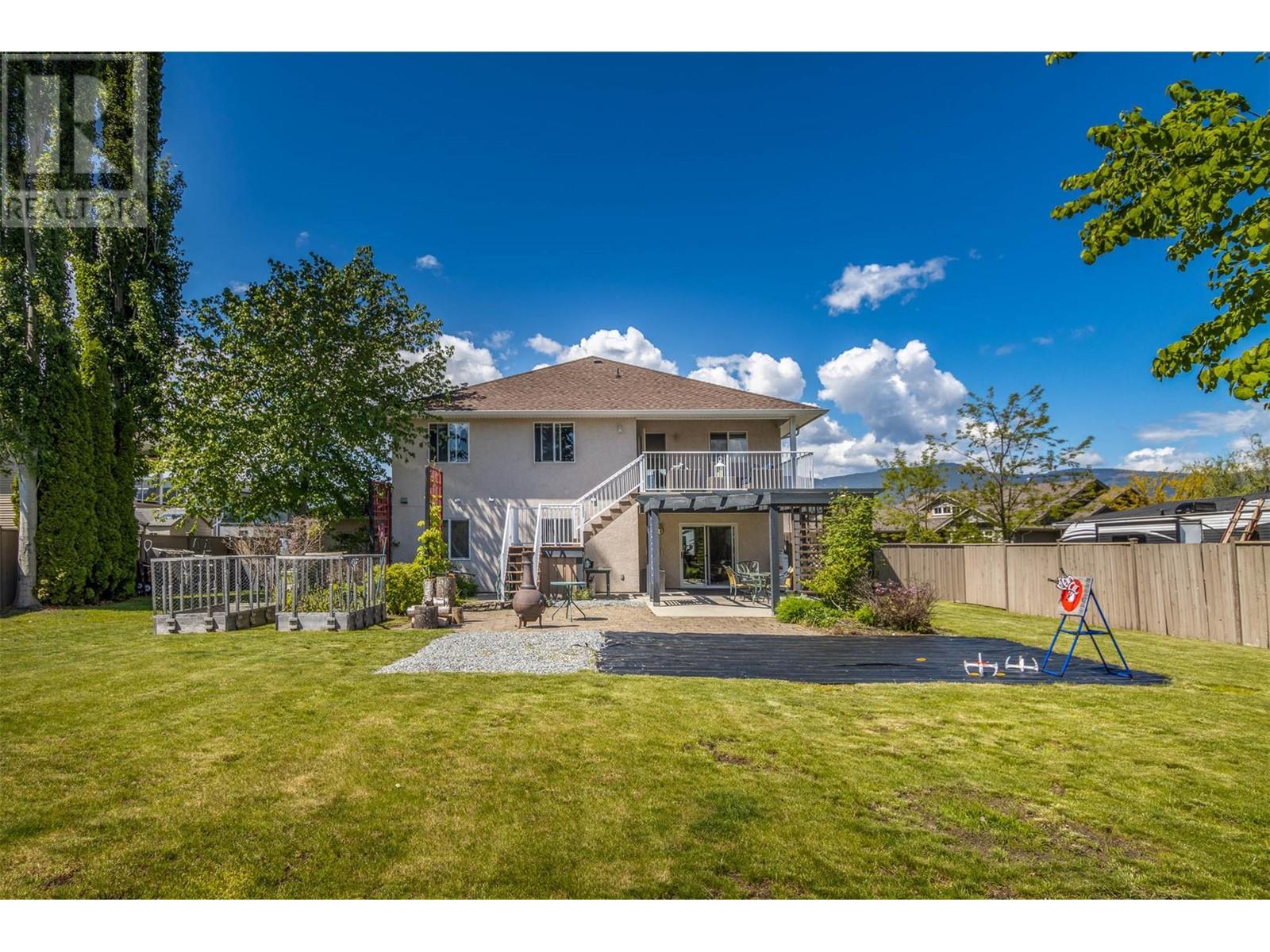1920 13 Street Se Salmon Arm, British Columbia V1E 3P9
$849,000
This spacious 5-bedroom, 3-bathroom home is perfect for your family! Located in a wonderful Hillcrest neighborhood, this property has a large, fully fenced backyard, an ideal space for kids and pets. Inside, an open floor plan filled with natural light creates a warm and inviting atmosphere. Enjoy lake views while dining and appreciate the modern kitchen equipped with a gas stove and convenient island. The true 2-car garage offers versatile space, currently utilized as a gym and workshop. Abundant parking and a peaceful street complete this family-friendly home. (id:44574)
Property Details
| MLS® Number | 10320043 |
| Property Type | Single Family |
| Neigbourhood | SE Salmon Arm |
| AmenitiesNearBy | Park, Recreation, Schools |
| Features | Level Lot, Private Setting, Irregular Lot Size, Central Island, Jacuzzi Bath-tub |
| ParkingSpaceTotal | 6 |
| ViewType | Lake View, Mountain View |
Building
| BathroomTotal | 3 |
| BedroomsTotal | 5 |
| ConstructedDate | 2003 |
| ConstructionStyleAttachment | Detached |
| CoolingType | Central Air Conditioning |
| ExteriorFinish | Stucco |
| FireplaceFuel | Gas |
| FireplacePresent | Yes |
| FireplaceType | Unknown |
| HeatingType | Forced Air, See Remarks |
| RoofMaterial | Asphalt Shingle |
| RoofStyle | Unknown |
| StoriesTotal | 2 |
| SizeInterior | 2423 Sqft |
| Type | House |
| UtilityWater | Municipal Water |
Parking
| See Remarks | |
| Attached Garage | 2 |
Land
| AccessType | Easy Access |
| Acreage | No |
| FenceType | Fence |
| LandAmenities | Park, Recreation, Schools |
| LandscapeFeatures | Landscaped, Level, Underground Sprinkler |
| Sewer | Municipal Sewage System |
| SizeFrontage | 77 Ft |
| SizeIrregular | 0.23 |
| SizeTotal | 0.23 Ac|under 1 Acre |
| SizeTotalText | 0.23 Ac|under 1 Acre |
| ZoningType | Residential |
Rooms
| Level | Type | Length | Width | Dimensions |
|---|---|---|---|---|
| Second Level | 5pc Bathroom | 5'2'' x 9'8'' | ||
| Second Level | Bedroom | 11'8'' x 9'7'' | ||
| Second Level | Bedroom | 11'8'' x 9'7'' | ||
| Second Level | 4pc Ensuite Bath | 10'11'' x 8'1'' | ||
| Second Level | Primary Bedroom | 12'6'' x 14'5'' | ||
| Second Level | Living Room | 19'11'' x 18'7'' | ||
| Second Level | Kitchen | 12'6'' x 14'5'' | ||
| Main Level | Laundry Room | 5'1'' x 5'10'' | ||
| Main Level | Other | 21'3'' x 10'4'' | ||
| Main Level | Other | 21'3'' x 14'7'' | ||
| Main Level | 3pc Bathroom | 4'6'' x 8'4'' | ||
| Main Level | Bedroom | 9'9'' x 9'11'' | ||
| Main Level | Bedroom | 10'7'' x 9'3'' | ||
| Main Level | Recreation Room | 32'10'' x 15'1'' |
https://www.realtor.ca/real-estate/27194471/1920-13-street-se-salmon-arm-se-salmon-arm
Interested?
Contact us for more information
Nathan Grieve
404-251 Trans Canada Hwy Nw
Salmon Arm, British Columbia V1E 3B8













































