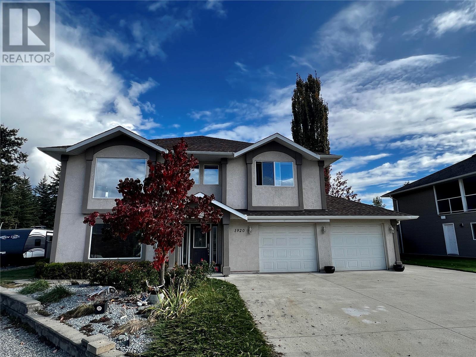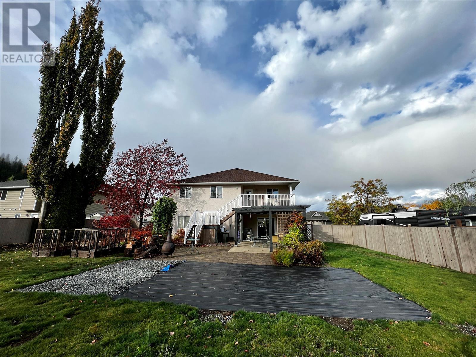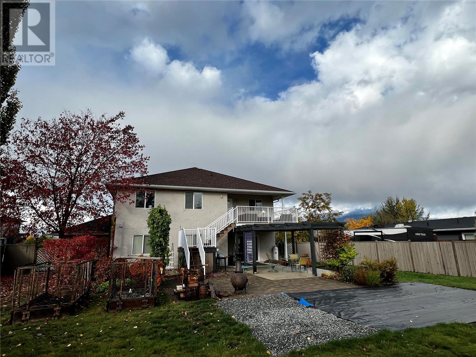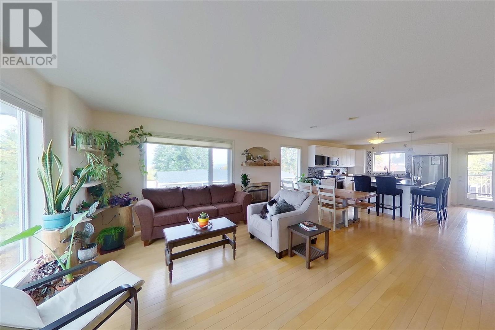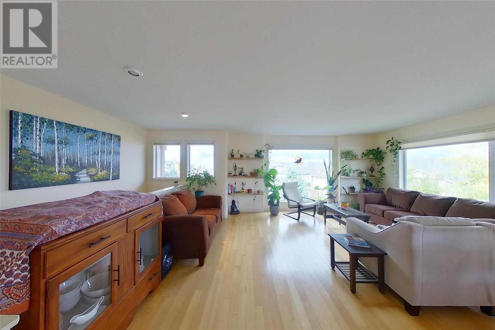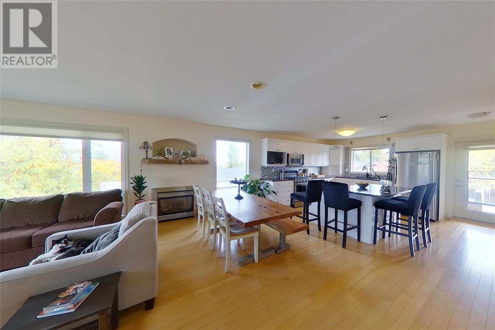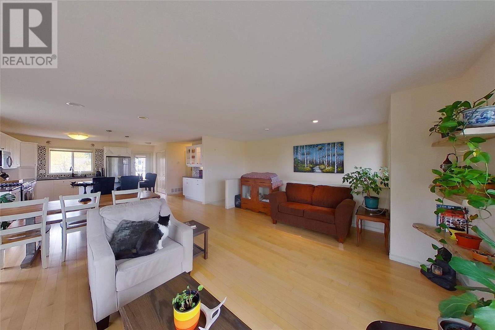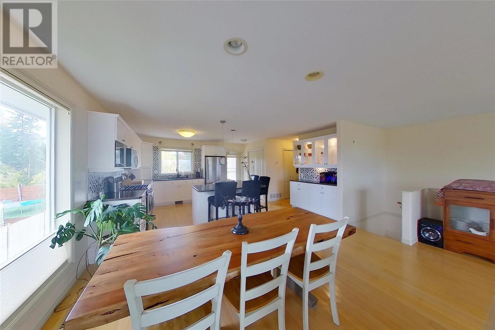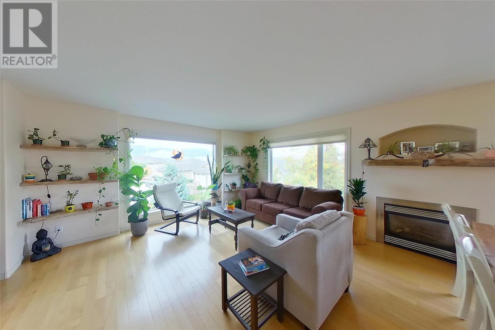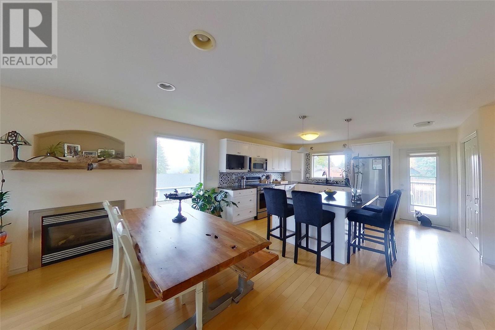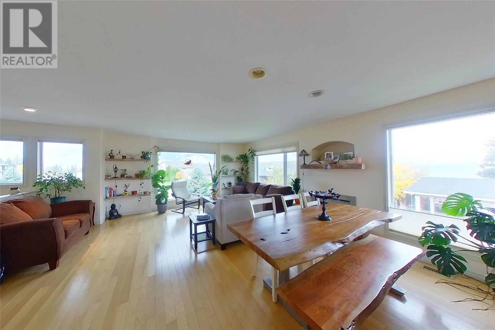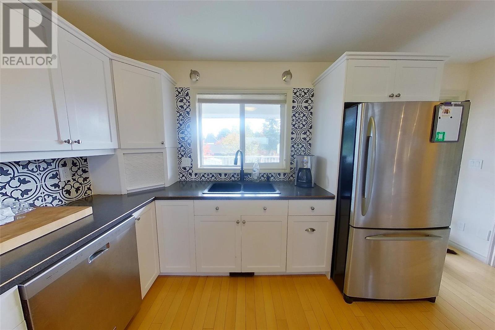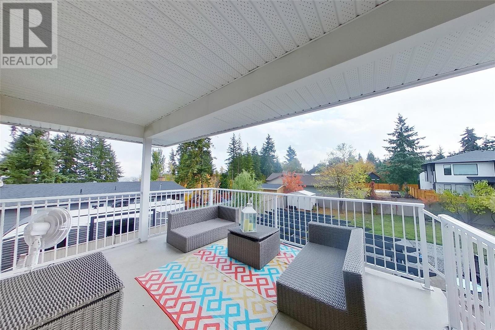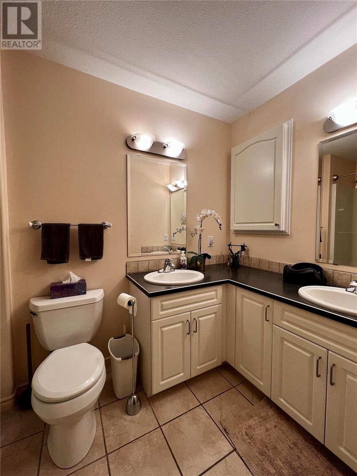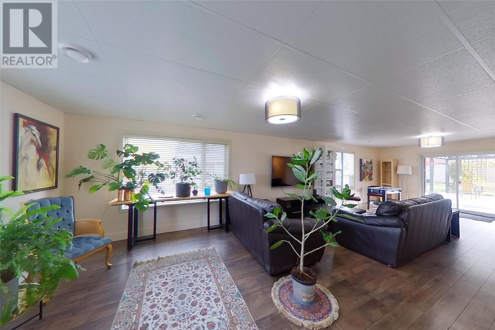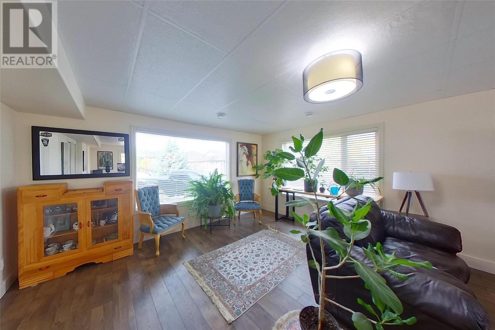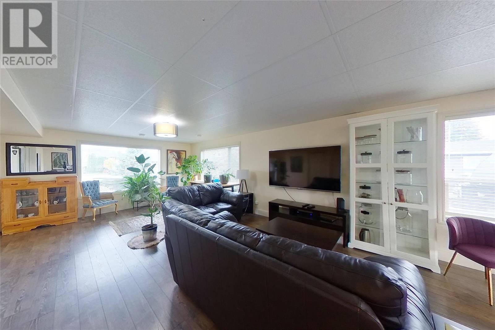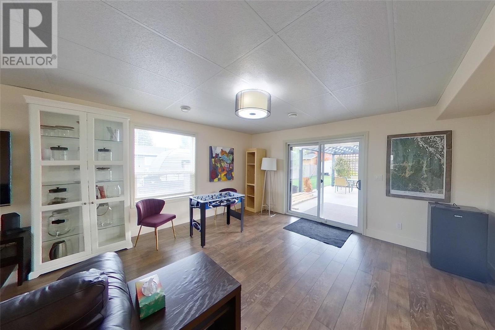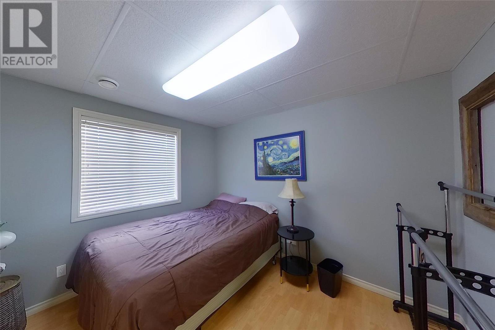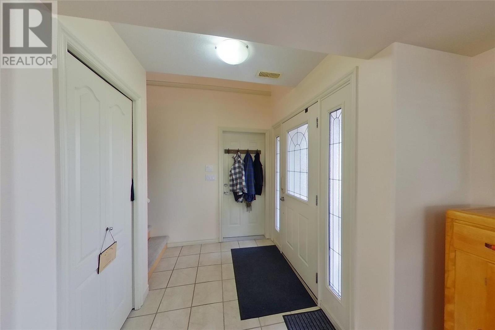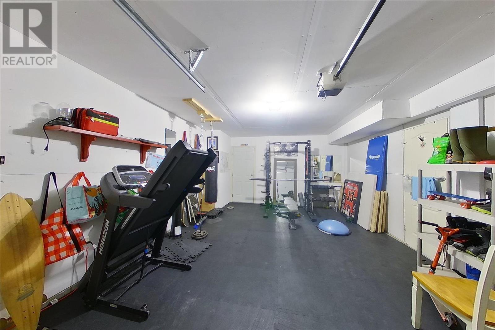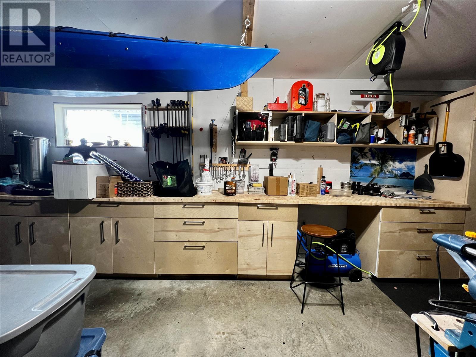1920 13 Street Se Salmon Arm, British Columbia V1E 3P9
$899,900
Step into this beautiful home with a spacious kitchen boasting a gas stove, a convenient eat-up island, modern cabinets, & a freshly updated backsplash. Sunlight pours in through large windows, highlighting the wood floors on the upper level. The living room is spacious and bright, & the dining room has a lakeview. The master suite comes with a roomy walk-in closet & an ensuite that offers both a deep soaker tub & a separate shower. Entertainment is a breeze in the expansive rec room, complete with newer flooring on the lower level. With 5 bedrooms and 3 bathrooms there is lots of space for family and guests. Outside, the large, flat yard with pergola stands ready for both relaxation & gatherings. There is lots of room for gardens & kids play areas. There is a shed for additional storage. Parking is plentiful & is complemented by an oversized garage that’s perfect for projects with its workshop space. Great location walking distance to schools, trails, parks, & recreations. Other extras include separate laundry room, built in vac, underground sprinklers. All measurements from iGuide and to be verified if deemed important. (id:44574)
Property Details
| MLS® Number | 10286875 |
| Property Type | Single Family |
| Neigbourhood | SE Salmon Arm |
| Amenities Near By | Park, Recreation, Schools, Shopping |
| Community Features | Pets Allowed, Rentals Allowed |
| Features | Level Lot, Private Setting, Irregular Lot Size, Central Island, Jacuzzi Bath-tub |
| Parking Space Total | 2 |
| View Type | Lake View, Mountain View |
Building
| Bathroom Total | 3 |
| Bedrooms Total | 5 |
| Constructed Date | 2003 |
| Construction Style Attachment | Detached |
| Cooling Type | Central Air Conditioning |
| Exterior Finish | Stucco |
| Fireplace Fuel | Gas |
| Fireplace Present | Yes |
| Fireplace Type | Unknown |
| Heating Type | Forced Air, See Remarks |
| Roof Material | Asphalt Shingle |
| Roof Style | Unknown |
| Size Interior | 2566 Sqft |
| Type | House |
| Utility Water | Municipal Water |
Parking
| See Remarks | |
| Attached Garage | 2 |
Land
| Access Type | Easy Access |
| Acreage | No |
| Fence Type | Fence |
| Land Amenities | Park, Recreation, Schools, Shopping |
| Landscape Features | Landscaped, Level, Underground Sprinkler |
| Sewer | Municipal Sewage System |
| Size Irregular | 0.23 |
| Size Total | 0.23 Ac|under 1 Acre |
| Size Total Text | 0.23 Ac|under 1 Acre |
| Zoning Type | Unknown |
Rooms
| Level | Type | Length | Width | Dimensions |
|---|---|---|---|---|
| Second Level | 5pc Bathroom | 5'3'' x 9'9'' | ||
| Second Level | Bedroom | 11'9'' x 9'8'' | ||
| Second Level | Bedroom | 12'5'' x 9'8'' | ||
| Second Level | 4pc Ensuite Bath | 11' x 8'2'' | ||
| Second Level | Primary Bedroom | 13' x 14'6'' | ||
| Second Level | Dining Room | 6'11'' x 18'6'' | ||
| Second Level | Living Room | 11'8'' x 18'6'' | ||
| Second Level | Kitchen | 14'11'' x 16'9'' | ||
| Main Level | Other | 28'1'' x 10'6'' | ||
| Main Level | Other | 21'6'' x 14'8'' | ||
| Main Level | 3pc Bathroom | 4'7'' x 8'6'' | ||
| Main Level | Bedroom | 12'3'' x 9'11'' | ||
| Main Level | Bedroom | 10'7'' x 9'4'' | ||
| Main Level | Recreation Room | 32'11'' x 15' |
https://www.realtor.ca/real-estate/26159017/1920-13-street-se-salmon-arm-se-salmon-arm
Interested?
Contact us for more information

Doris Mills
Personal Real Estate Corporation
dorismills.com/

#105-650 Trans Canada Hwy
Salmon Arm, British Columbia V1E 2S6
(250) 832-7051
(250) 832-2777
https://www.remaxshuswap.ca/
