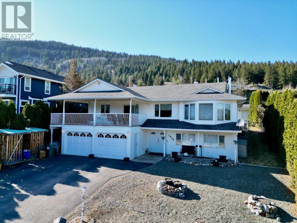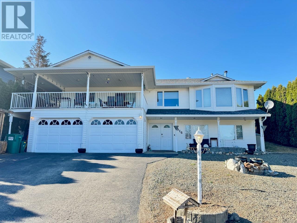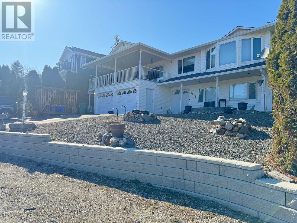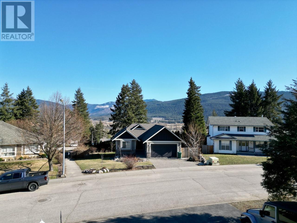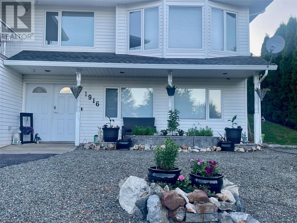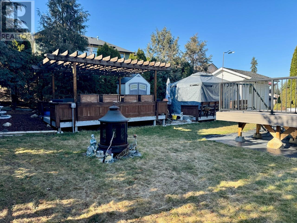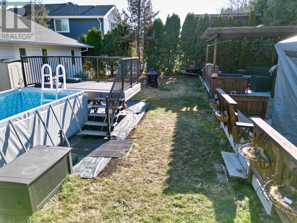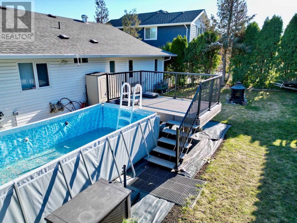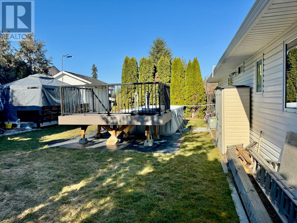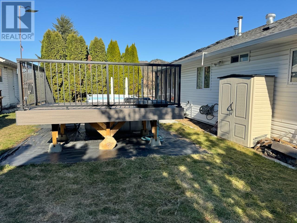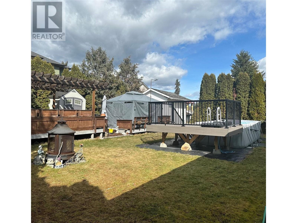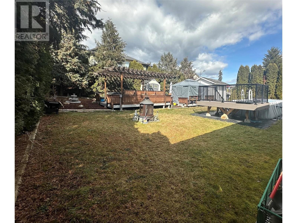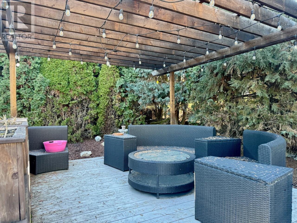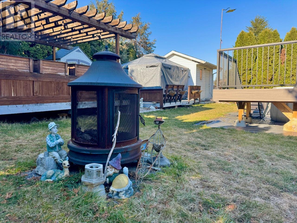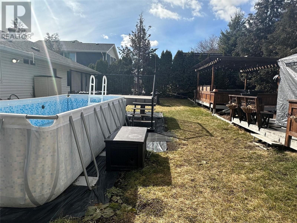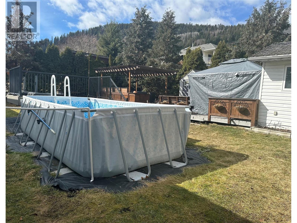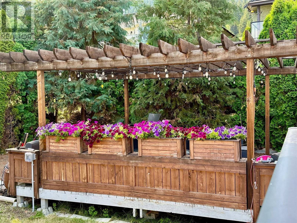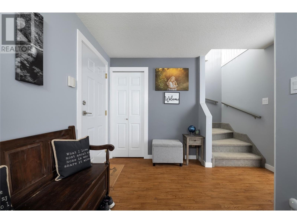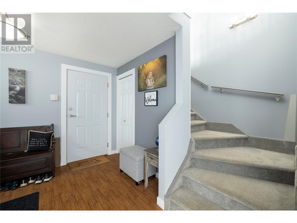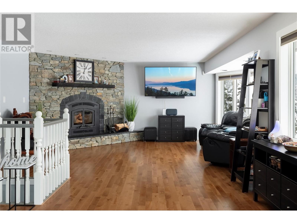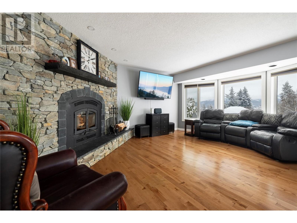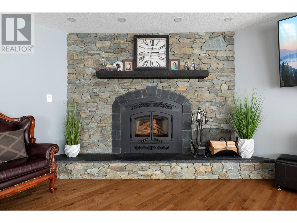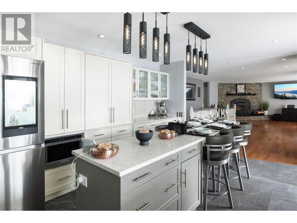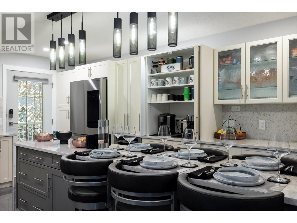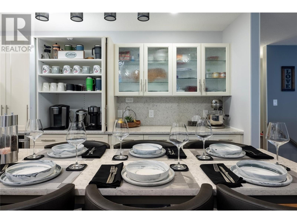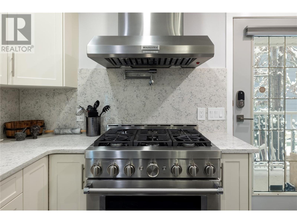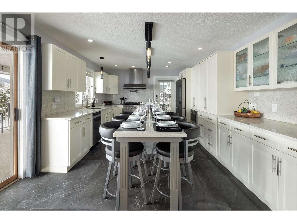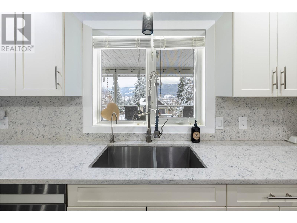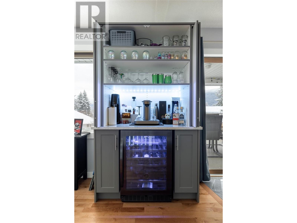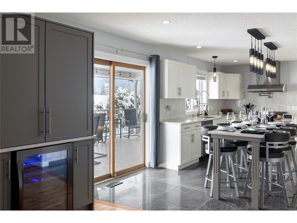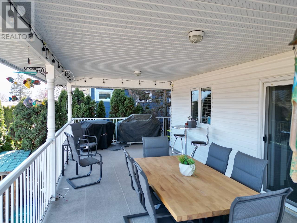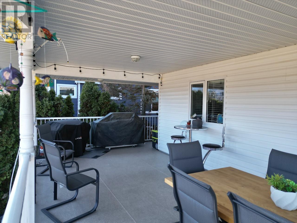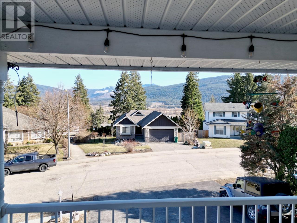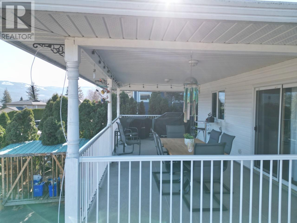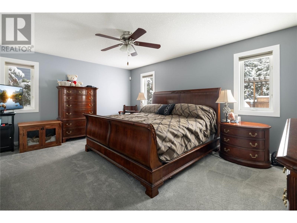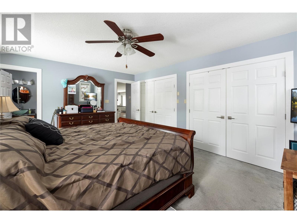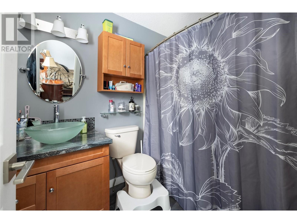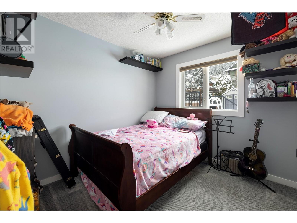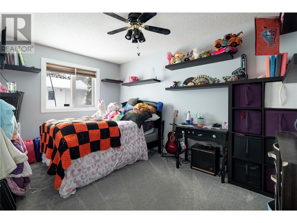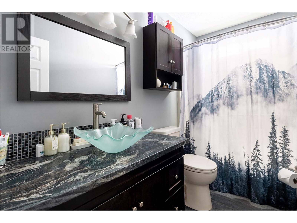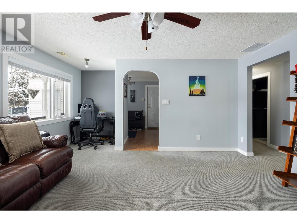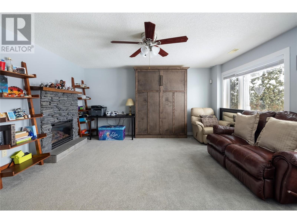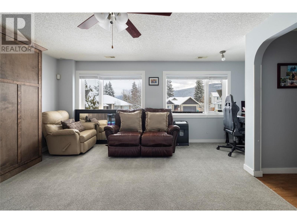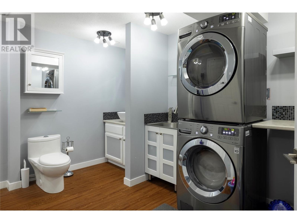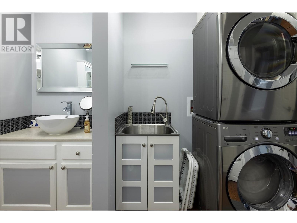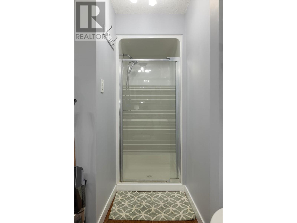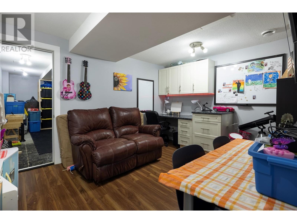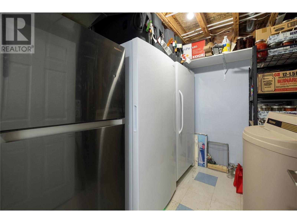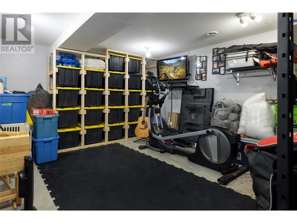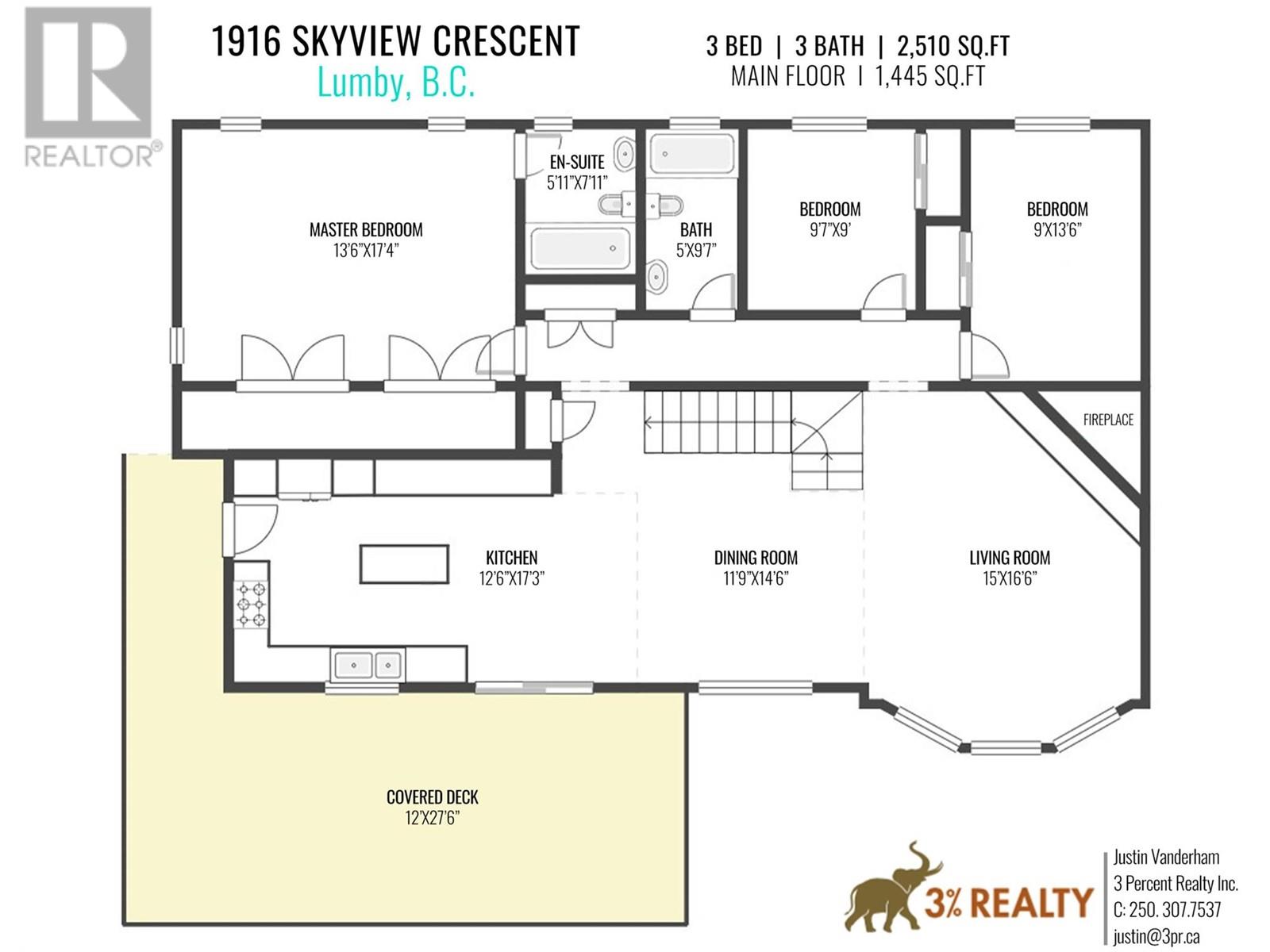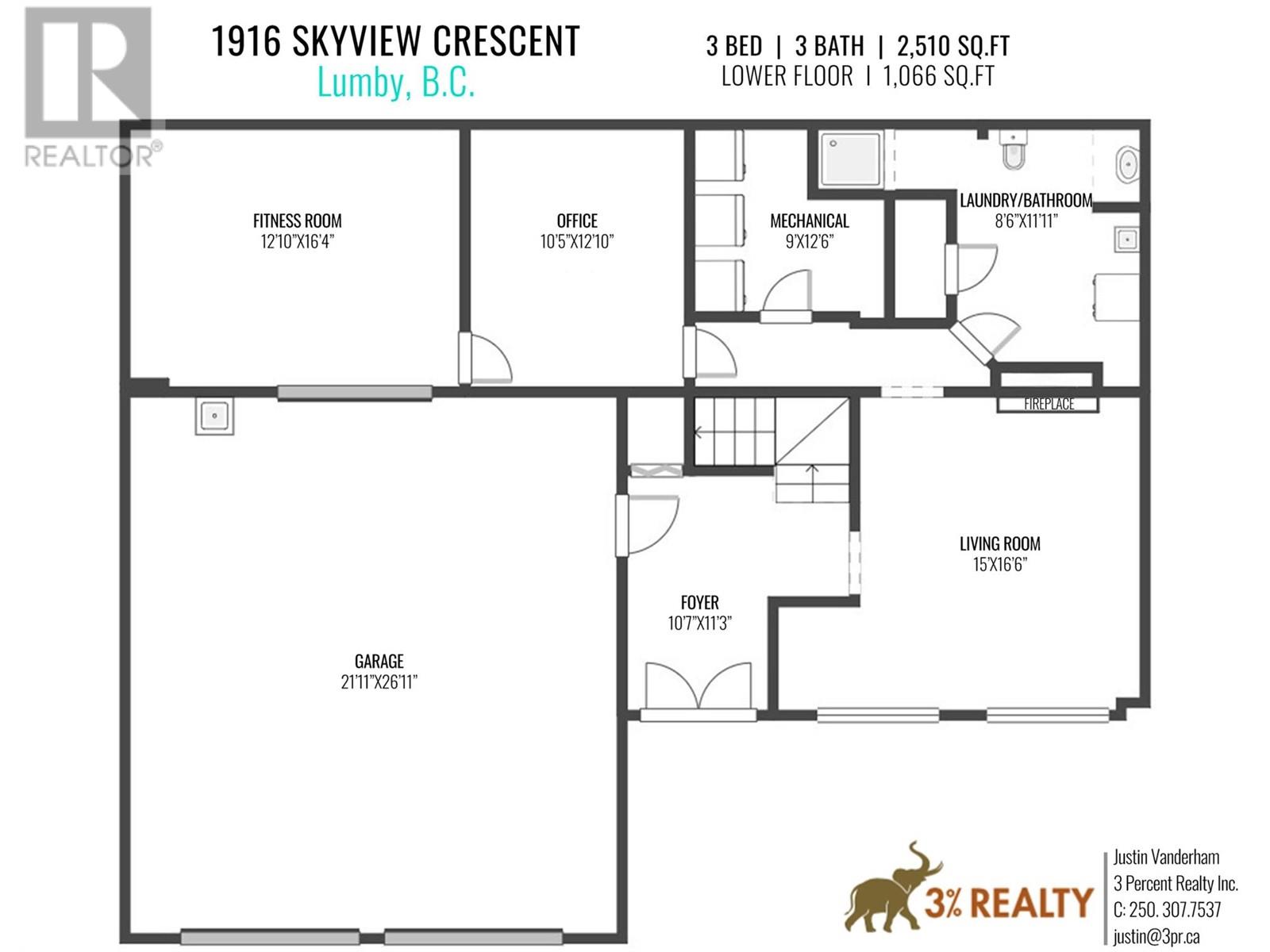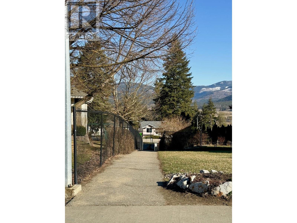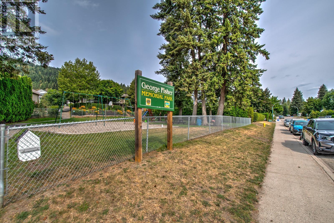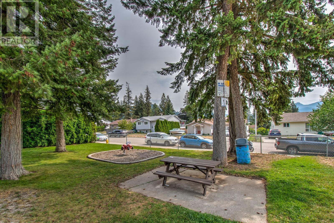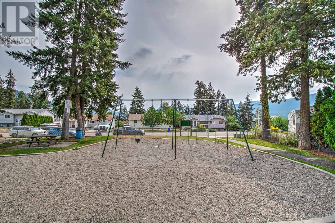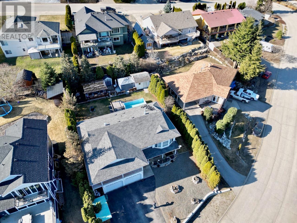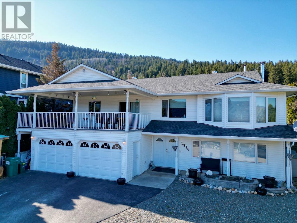1916 Skyview Crescent Lumby, British Columbia V0E 2G0
$764,900
Beautifully updated 3 bedroom+den, 3 bathroom family home in Lumby. Fantastic home for entertaining. Enjoy the Okanagan weather and valley views from the large covered deck off the kitchen area or the backyard with great deck space and pool! Kitchen has been fully renovated with high end appliances and materials. Also has coffee nook and bar built in. The upper main floor features open concept living with hardwood flooring and large stone fireplace in the living room. Oversized master bedroom with large closets and ensuite. Downstairs has second family room, laundry room, office/den, and storage/fitness room. Large 21'10"" X 27' garage with 125 amp panel. Home also has 2 fireplaces (wood and gas), central vacuum, murphy bed for guests, and water softener and R/O system. Other features include newer above ground pool, plenty of parking, storage space, and just steps to the nearby park for the kids. Come see everything this home has to offer! (id:44574)
Property Details
| MLS® Number | 10305872 |
| Property Type | Single Family |
| Neigbourhood | Lumby Valley |
| Parking Space Total | 2 |
| Pool Type | Above Ground Pool |
Building
| Bathroom Total | 3 |
| Bedrooms Total | 3 |
| Constructed Date | 1994 |
| Construction Style Attachment | Detached |
| Cooling Type | Central Air Conditioning |
| Heating Type | Forced Air |
| Stories Total | 2 |
| Size Interior | 2510 Sqft |
| Type | House |
| Utility Water | Municipal Water |
Parking
| See Remarks | |
| Attached Garage | 2 |
| Street |
Land
| Acreage | No |
| Sewer | Municipal Sewage System |
| Size Irregular | 0.2 |
| Size Total | 0.2 Ac|under 1 Acre |
| Size Total Text | 0.2 Ac|under 1 Acre |
| Zoning Type | Unknown |
Rooms
| Level | Type | Length | Width | Dimensions |
|---|---|---|---|---|
| Second Level | Other | 12' x 27'6'' | ||
| Second Level | Full Bathroom | 6' x 9'7'' | ||
| Second Level | Bedroom | 9'7'' x 9' | ||
| Second Level | Bedroom | 9' x 13'6'' | ||
| Second Level | 4pc Ensuite Bath | Measurements not available | ||
| Second Level | Primary Bedroom | 13'6'' x 17'4'' | ||
| Second Level | Living Room | 15' x 16'6'' | ||
| Second Level | Dining Room | 11'9'' x 14'6'' | ||
| Second Level | Kitchen | 12'6'' x 17'3'' | ||
| Main Level | Other | 21'10'' x 27' | ||
| Main Level | Gym | 12'10'' x 16'4'' | ||
| Main Level | Den | 10'5'' x 12'10'' | ||
| Main Level | Laundry Room | 8'6'' x 12' | ||
| Main Level | Full Bathroom | Measurements not available | ||
| Main Level | Family Room | 14' x 15'2'' |
https://www.realtor.ca/real-estate/26573469/1916-skyview-crescent-lumby-lumby-valley
Interested?
Contact us for more information
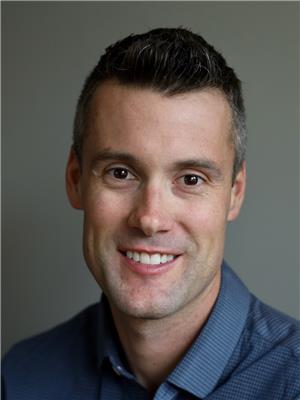
Justin Vanderham
Personal Real Estate Corporation
https://www.youtube.com/embed/3KzoZ8UmEkE
https://www.youtube.com/embed/fpFigKQSzCo
www.3pr.ca/
https://www.facebook.com/JustinVanderhamRealtor
4201-27th Street
Vernon, British Columbia V1T 4Y3
(250) 503-2246
(250) 503-2267
www.3pr.ca/
