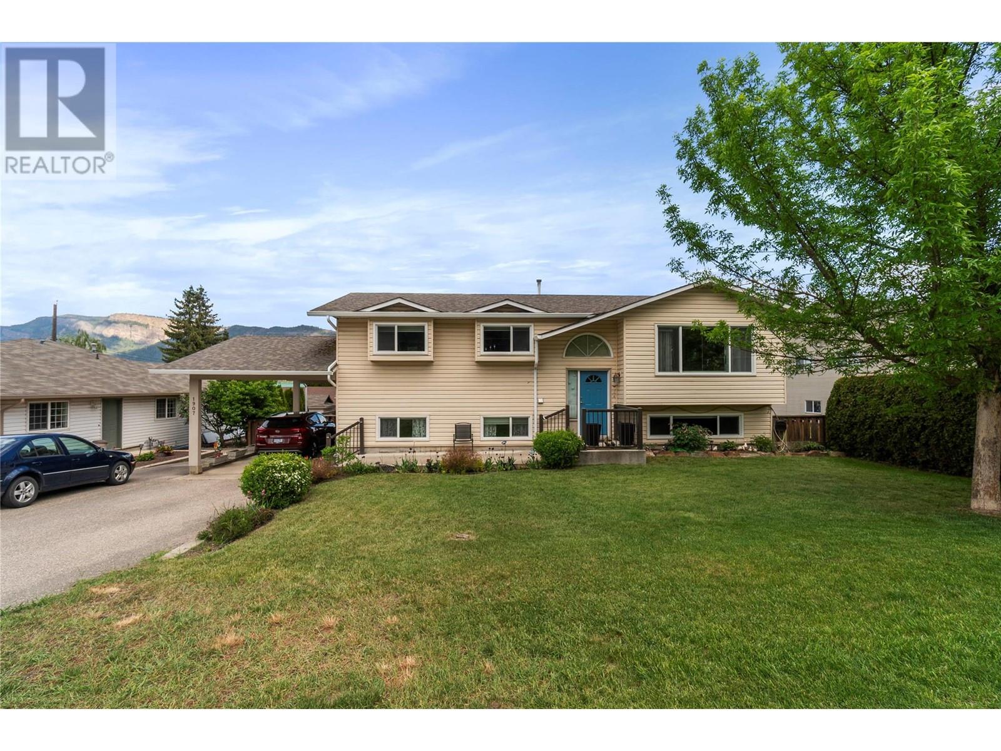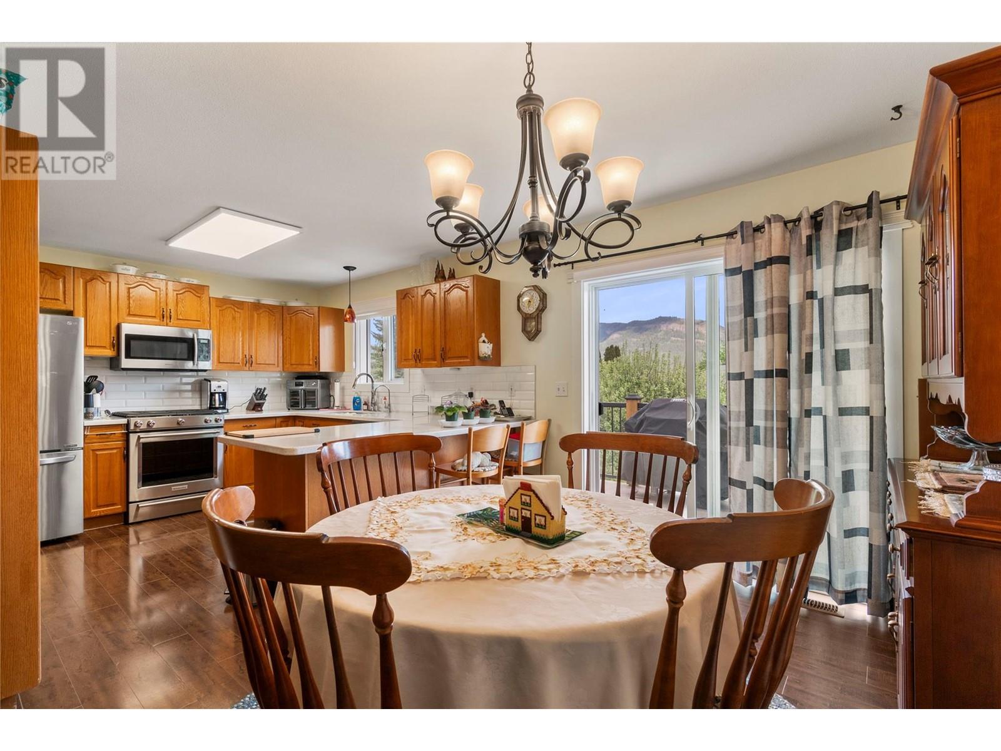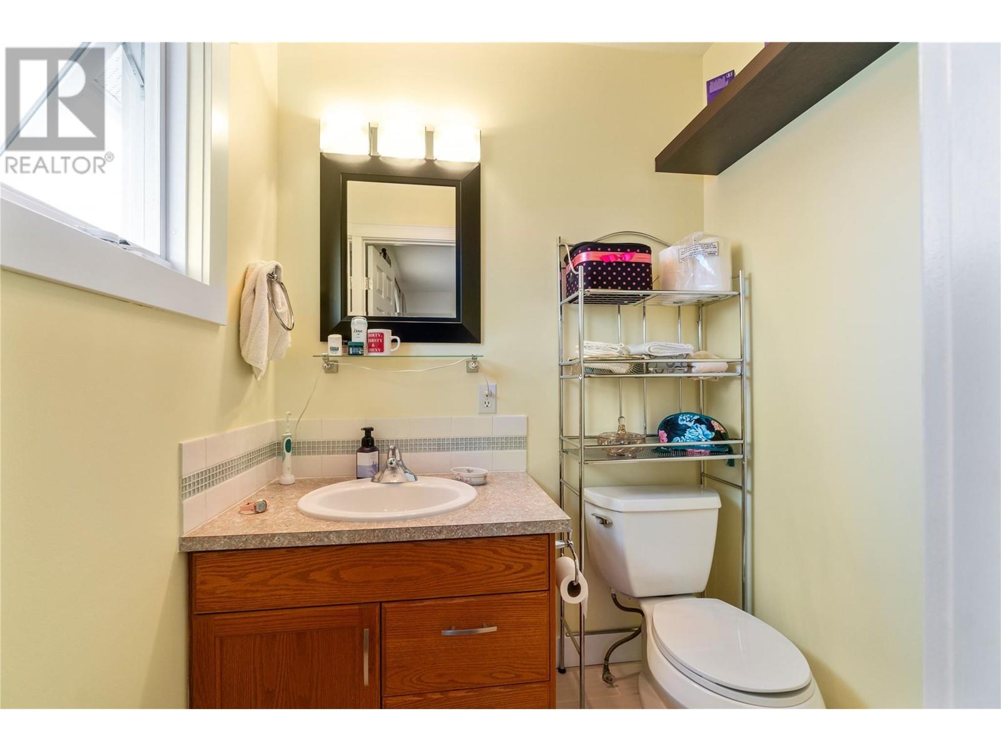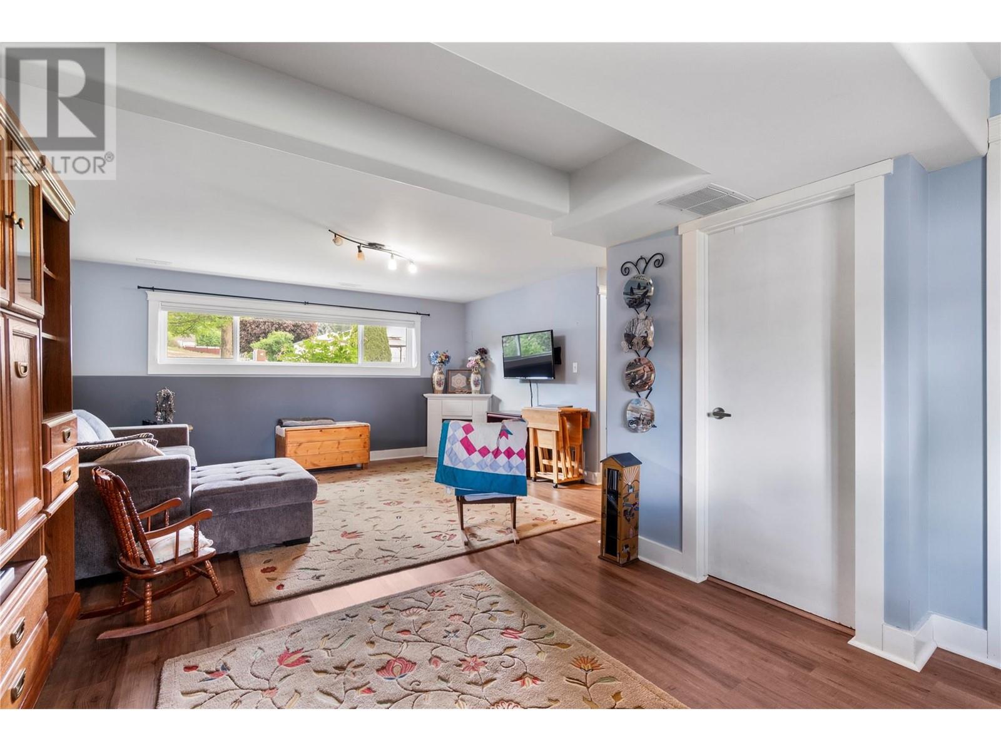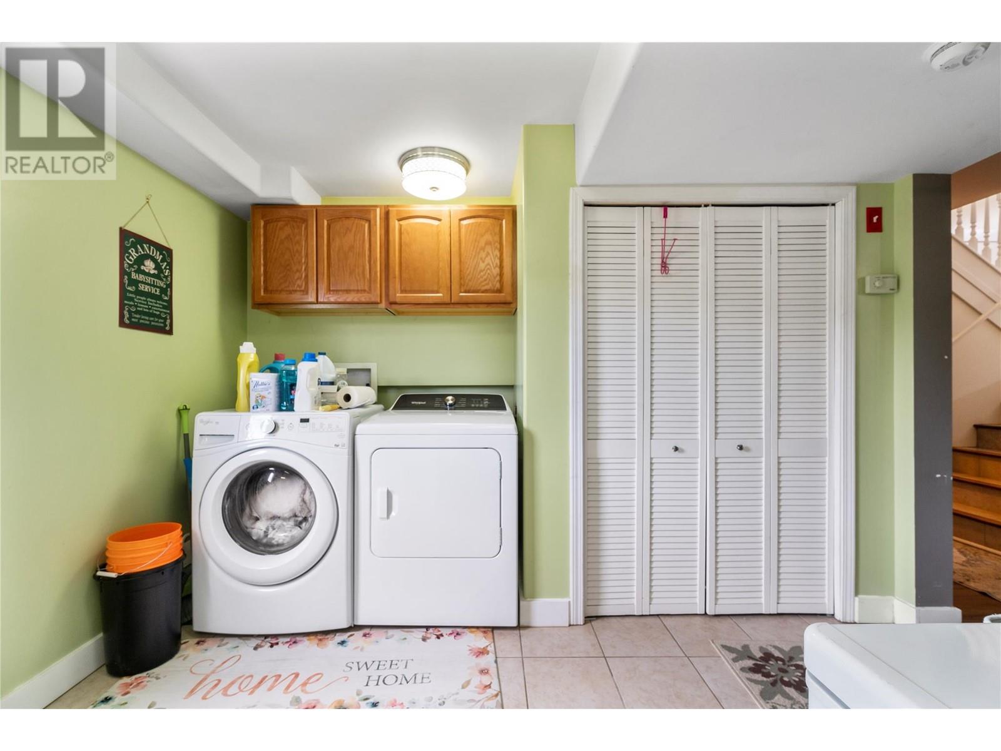1907 Northern Street Enderby, British Columbia V0E 1V1
$729,900
Well maintained and updated home with a nice fenced backyard! A great family home with three bedrooms on the main plus a large bright bedroom in the basement along with potential for more if needed! The kitchen has had beautiful renovations with quartz counters, tiled backsplash and upgraded appliances including a gas stove! Other big ticket items that have been done in the recent past are many of the windows, and in the past year even the furnace and hot water tank have been changed out. Outside you will find a nice flat yard with raised garden beds, fruit trees, and spacious storage shed complete with garage style door so you can park your quad or lawn tractor with ease. Other features you will find are gas bbq hook ups both on the sundeck and lower patio and even a hot water hook up outside! Plenty of parking in the driveway plus an attached carport. This is a must see home! Call your agent today to book a private viewing! (id:44574)
Property Details
| MLS® Number | 10314428 |
| Property Type | Single Family |
| Neigbourhood | Enderby / Grindrod |
| Amenities Near By | Recreation, Schools, Shopping |
| Community Features | Family Oriented |
| Features | Level Lot |
| Parking Space Total | 3 |
| View Type | View (panoramic) |
Building
| Bathroom Total | 3 |
| Bedrooms Total | 4 |
| Appliances | Refrigerator, Dishwasher, Range - Gas, Microwave, Washer & Dryer |
| Basement Type | Full |
| Constructed Date | 1993 |
| Construction Style Attachment | Detached |
| Cooling Type | Central Air Conditioning |
| Exterior Finish | Vinyl Siding |
| Fireplace Fuel | Electric,gas |
| Fireplace Present | Yes |
| Fireplace Type | Unknown,unknown |
| Flooring Type | Laminate |
| Half Bath Total | 1 |
| Heating Type | Forced Air, See Remarks |
| Roof Material | Asphalt Shingle |
| Roof Style | Unknown |
| Stories Total | 1 |
| Size Interior | 2344 Sqft |
| Type | House |
| Utility Water | Municipal Water |
Parking
| See Remarks |
Land
| Access Type | Easy Access |
| Acreage | No |
| Fence Type | Fence |
| Land Amenities | Recreation, Schools, Shopping |
| Landscape Features | Landscaped, Level |
| Sewer | Municipal Sewage System |
| Size Irregular | 0.19 |
| Size Total | 0.19 Ac|under 1 Acre |
| Size Total Text | 0.19 Ac|under 1 Acre |
| Zoning Type | Unknown |
Rooms
| Level | Type | Length | Width | Dimensions |
|---|---|---|---|---|
| Basement | Bedroom | 15'3'' x 12'9'' | ||
| Basement | Laundry Room | 11'3'' x 9'3'' | ||
| Basement | Full Bathroom | 9'5'' x 7'0'' | ||
| Basement | Family Room | 24'6'' x 11'3'' | ||
| Main Level | 4pc Bathroom | 10'10'' x 5'0'' | ||
| Main Level | 2pc Ensuite Bath | 5'5'' x 4'7'' | ||
| Main Level | Bedroom | 10'5'' x 8'10'' | ||
| Main Level | Bedroom | 10'5'' x 9'6'' | ||
| Main Level | Primary Bedroom | 12'4'' x 11'9'' | ||
| Main Level | Kitchen | 11'3'' x 10'1'' | ||
| Main Level | Dining Room | 10'1'' x 8'9'' | ||
| Main Level | Living Room | 15'10'' x 15'2'' |
https://www.realtor.ca/real-estate/26920205/1907-northern-street-enderby-enderby-grindrod
Interested?
Contact us for more information
Paul Agassiz
Personal Real Estate Corporation
www.paulagassiz.com/

#105-650 Trans Canada Hwy
Salmon Arm, British Columbia V1E 2S6
(250) 832-7051
(250) 832-2777
https://www.remaxshuswap.ca/
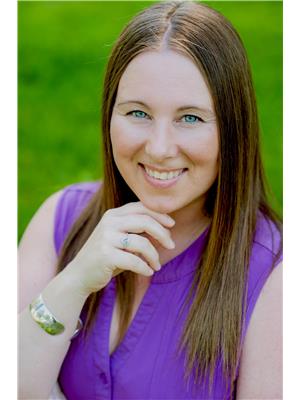
Shannon Schierbeck
salmonarmrealtor.com/

#105-650 Trans Canada Hwy
Salmon Arm, British Columbia V1E 2S6
(250) 832-7051
(250) 832-2777
https://www.remaxshuswap.ca/
