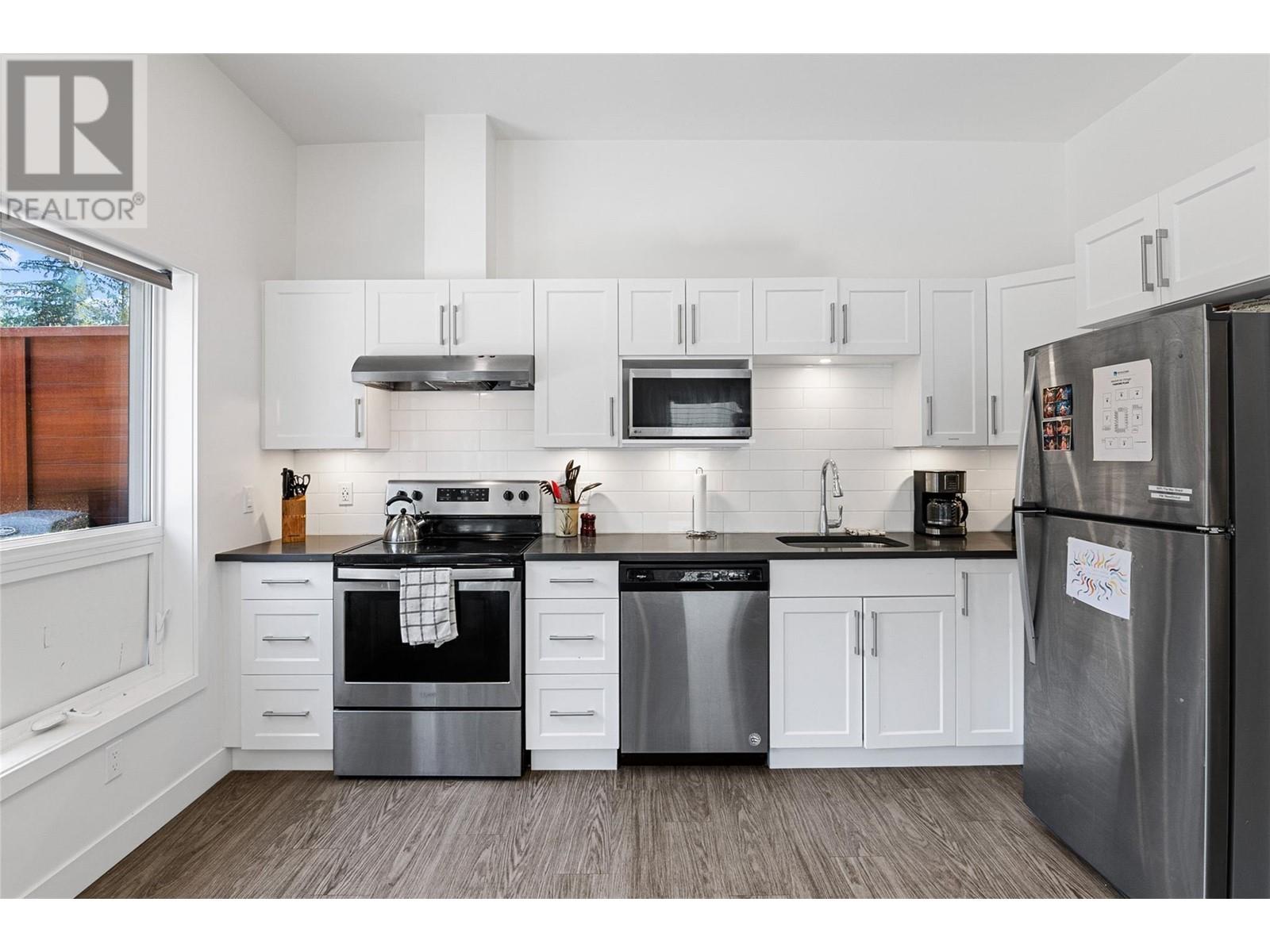1901 Nels Nelsen Crescent Unit# 4204 Revelstoke, British Columbia V0E 2S3
$739,000Maintenance,
$220 Monthly
Maintenance,
$220 MonthlyThis 2 bedroom, 2 bath modern condo is ready for your move into the Revelstoke market. Offering year round living or short term rental possibilities, you are just minutes from Revelstoke Mountain Resort and one block away from the soon-to-be-finished Cabot Revelstoke Golf Course. Spread out over 2 stories, the first floor offers an entryway, one bedroom and a full ensuite. Ascend to the bright top floor open concept living area where you'll find 10' ceilings, a large common bathroom w/ laundry, a second bedroom, and a huge 247 sq ft south facing deck. Quartz counter tops, a stainless steel appliance package and triple-pane windows are just some of the thoughtful touches that make this home special, while a single car garage and a large 12' X 12' underground storage area complete the package providing awesome storage for all your toys. This end unit is flooded with natural light and ready for your vision. Call for a viewing today! (id:44574)
Property Details
| MLS® Number | 10319710 |
| Property Type | Single Family |
| Neigbourhood | Revelstoke |
| CommunityFeatures | Rentals Allowed |
| Features | Balcony |
| ParkingSpaceTotal | 1 |
| StorageType | Storage, Locker |
| ViewType | Mountain View |
Building
| BathroomTotal | 2 |
| BedroomsTotal | 2 |
| Appliances | Refrigerator, Dishwasher, Oven - Electric, Hood Fan, Washer/dryer Stack-up |
| ConstructedDate | 2017 |
| CoolingType | Window Air Conditioner |
| ExteriorFinish | Metal, Composite Siding |
| FoundationType | Concrete Block |
| HeatingFuel | Electric, Other |
| HeatingType | Baseboard Heaters |
| RoofMaterial | Other |
| RoofStyle | Unknown |
| StoriesTotal | 2 |
| SizeInterior | 847 Sqft |
| Type | Apartment |
| UtilityWater | Municipal Water |
Parking
| Attached Garage | 1 |
Land
| Acreage | No |
| Sewer | Municipal Sewage System |
| SizeTotalText | Under 1 Acre |
| ZoningType | Unknown |
Rooms
| Level | Type | Length | Width | Dimensions |
|---|---|---|---|---|
| Second Level | Full Bathroom | 12'9'' x 4'11'' | ||
| Second Level | Bedroom | 10'3'' x 10'6'' | ||
| Second Level | Kitchen | 12'10'' x 8'2'' | ||
| Second Level | Living Room | 12'10'' x 10'10'' | ||
| Main Level | 3pc Ensuite Bath | 5'2'' x 7'4'' | ||
| Main Level | Primary Bedroom | 10'2'' x 10'2'' |
Interested?
Contact us for more information
Joe Lammers
300 Mackenzie Ave., Box 940
Revelstoke, British Columbia V0E 2S0



























