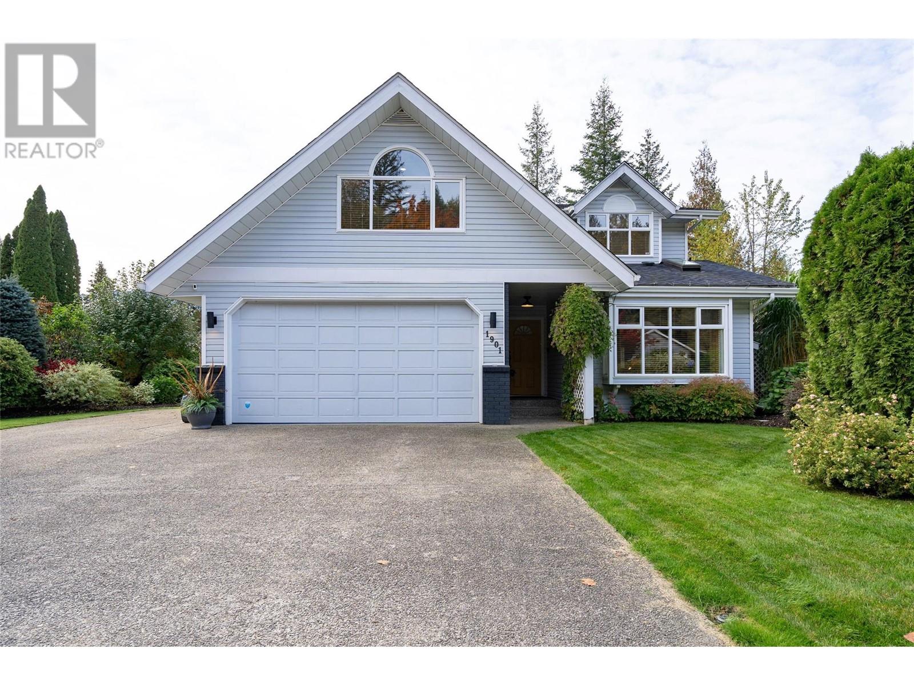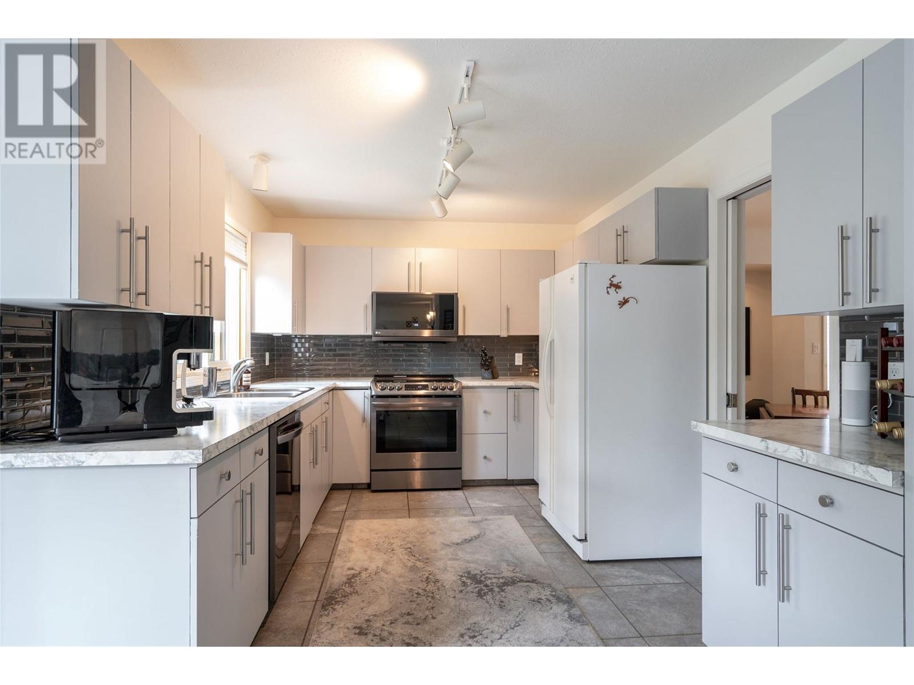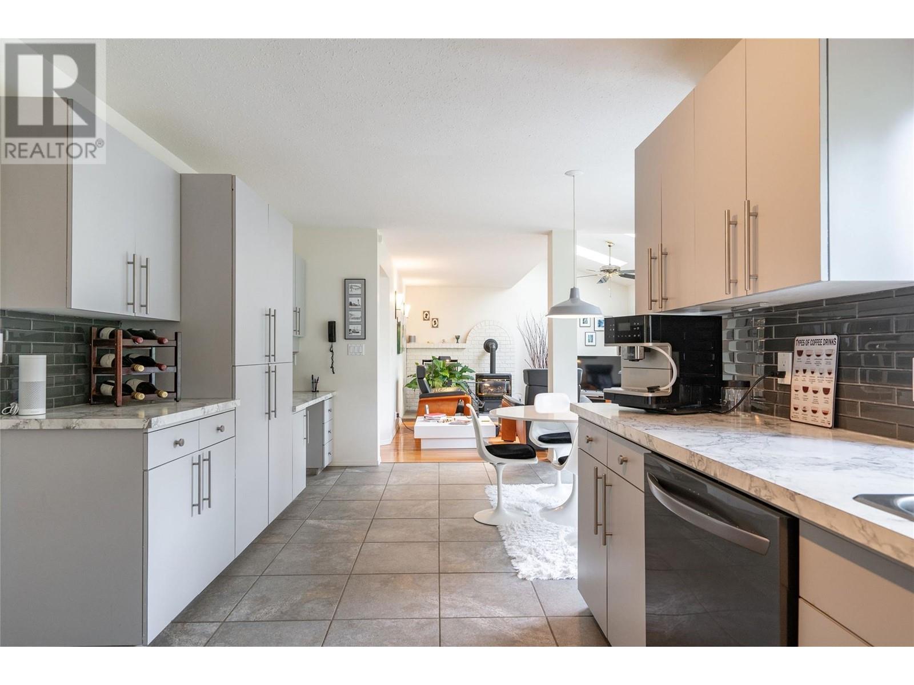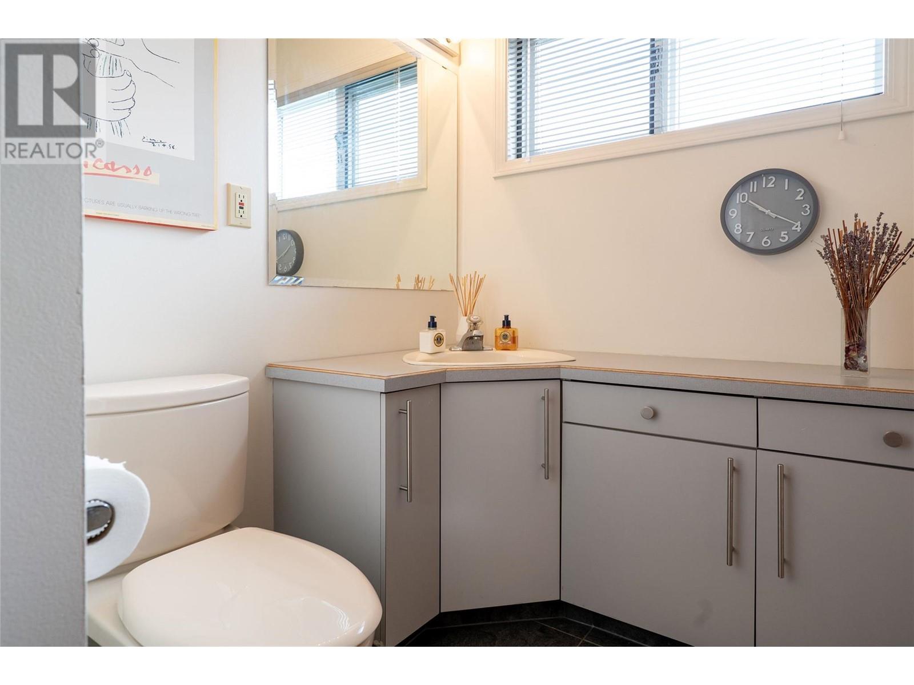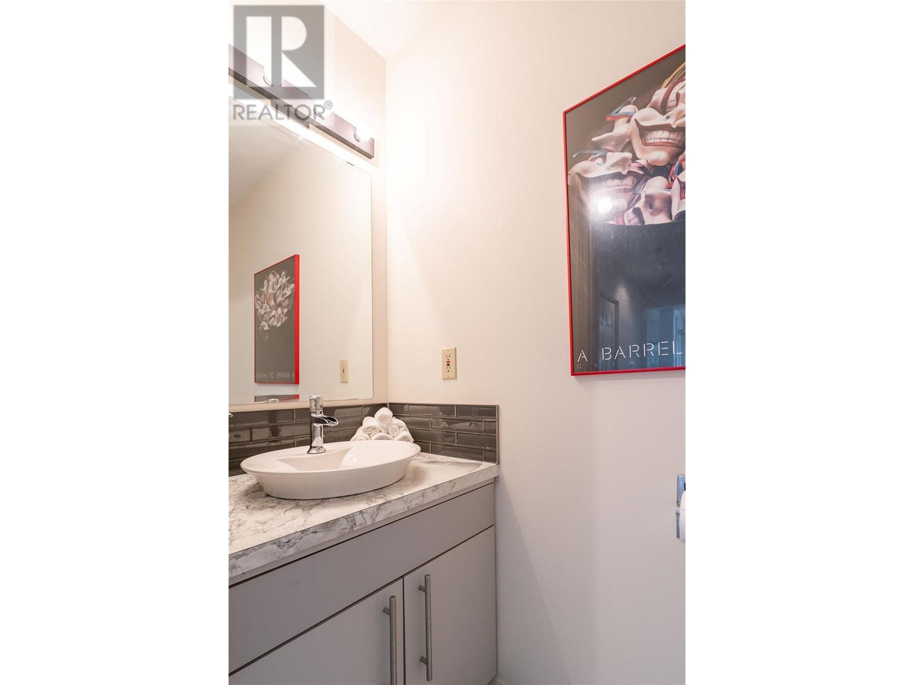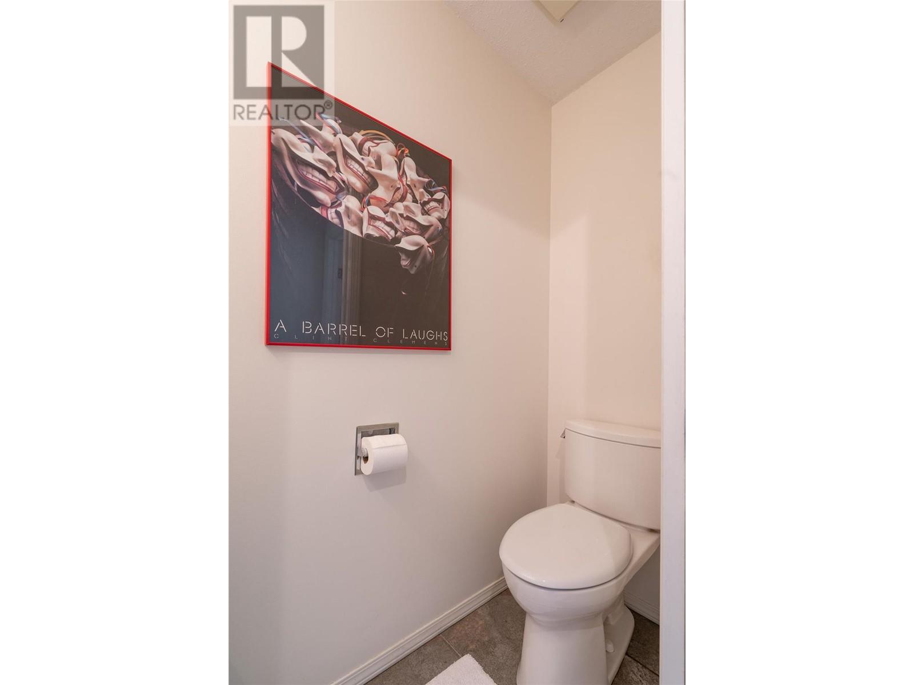1901 Forest Drive Revelstoke, British Columbia V0E 2S1
$1,195,000
Nestled on a quiet, family-friendly street in sought-after Arrow Heights, this 4-bedroom + office home combines modern comfort and functionality with an unbeatable location, offering easy access to Revelstoke's finest amenities. Step into the bright foyer, where warm hardwood floors lead to the heart of the home—a light-filled, open-concept kitchen and family room. A cozy gas stove adds ambiance, while large windows and sliding glass doors reveal a beautifully manicured yard with iconic views of Mt. Begbie. The kitchen boasts upgraded appliances, and the breakfast nook opens onto a private deck, perfect for outdoor dining. A spacious living room and dining room provide ample space for entertaining, while an office, powder room, and laundry room complete the main floor. Upstairs, the master bedroom offers a walk-in closet and a 4-piece ensuite with a jacuzzi tub. Three additional bedrooms provide plenty of space for family or guests, and a 3-piece bathroom completes the upper level. The two-car garage offers ample storage and connects through the laundry room, creating a practical drop zone after outdoor adventures. Located near schools, cafes, and minutes from Revelstoke Mountain Resort and Cabot Revelstoke Golf Course, this home is a perfect base for both daily living and year-round recreation. Book your viewing today! (id:44574)
Property Details
| MLS® Number | 10326182 |
| Property Type | Single Family |
| Neigbourhood | Revelstoke |
| AmenitiesNearBy | Golf Nearby, Schools, Ski Area |
| CommunityFeatures | Family Oriented, Rentals Allowed |
| Features | Jacuzzi Bath-tub |
| ParkingSpaceTotal | 6 |
Building
| BathroomTotal | 3 |
| BedroomsTotal | 4 |
| BasementType | Crawl Space |
| ConstructedDate | 1988 |
| ConstructionStyleAttachment | Detached |
| ExteriorFinish | Vinyl Siding |
| FireProtection | Security System, Smoke Detector Only |
| FlooringType | Carpeted, Ceramic Tile, Hardwood |
| HalfBathTotal | 1 |
| HeatingFuel | Electric |
| HeatingType | Baseboard Heaters, Forced Air, See Remarks |
| RoofMaterial | Asphalt Shingle |
| RoofStyle | Unknown |
| StoriesTotal | 2 |
| SizeInterior | 2393 Sqft |
| Type | House |
| UtilityWater | Municipal Water |
Parking
| Attached Garage | 2 |
Land
| Acreage | No |
| LandAmenities | Golf Nearby, Schools, Ski Area |
| LandscapeFeatures | Landscaped, Underground Sprinkler |
| Sewer | Septic Tank |
| SizeIrregular | 0.23 |
| SizeTotal | 0.23 Ac|under 1 Acre |
| SizeTotalText | 0.23 Ac|under 1 Acre |
| ZoningType | Unknown |
Rooms
| Level | Type | Length | Width | Dimensions |
|---|---|---|---|---|
| Second Level | 3pc Bathroom | 10'7'' x 5'5'' | ||
| Second Level | 4pc Ensuite Bath | 12'0'' x 11'1'' | ||
| Second Level | Primary Bedroom | 12'11'' x 15'0'' | ||
| Second Level | Bedroom | 15'7'' x 14'3'' | ||
| Second Level | Bedroom | 10'7'' x 8'7'' | ||
| Second Level | Bedroom | 23'2'' x 9'3'' | ||
| Main Level | Dining Room | 11'2'' x 13'9'' | ||
| Main Level | Family Room | 15'4'' x 12'4'' | ||
| Main Level | Laundry Room | 10'3'' x 6'0'' | ||
| Main Level | 2pc Bathroom | 7'1'' x 2'9'' | ||
| Main Level | Office | 12'2'' x 8'9'' | ||
| Main Level | Living Room | 15'6'' x 14'4'' | ||
| Main Level | Dining Nook | 9'9'' x 14'3'' | ||
| Main Level | Kitchen | 11'9'' x 10'0'' |
https://www.realtor.ca/real-estate/27551480/1901-forest-drive-revelstoke-revelstoke
Interested?
Contact us for more information
Mike Brown
Personal Real Estate Corporation
300 Mackenzie Ave., Box 940
Revelstoke, British Columbia V0E 2S0

