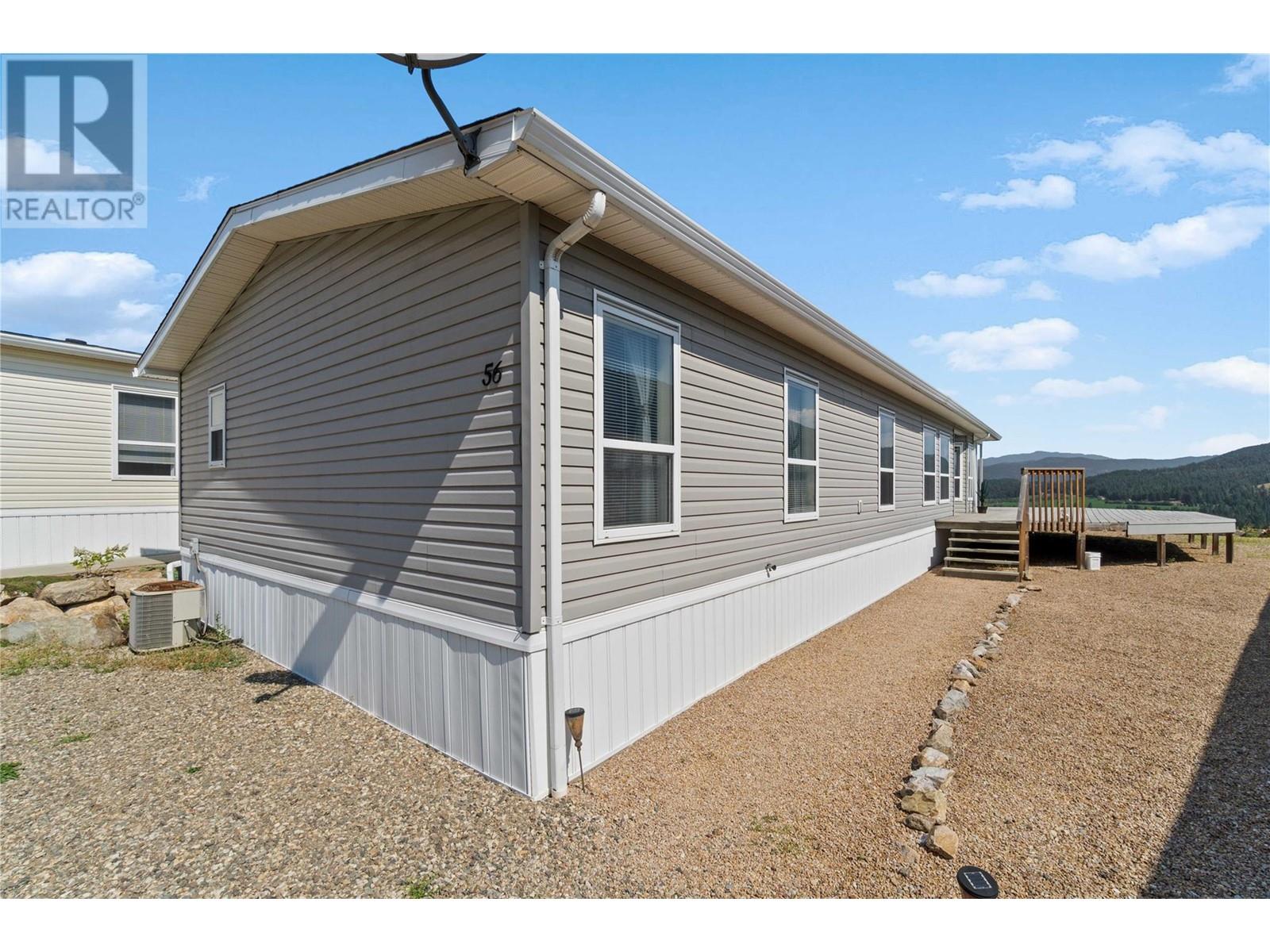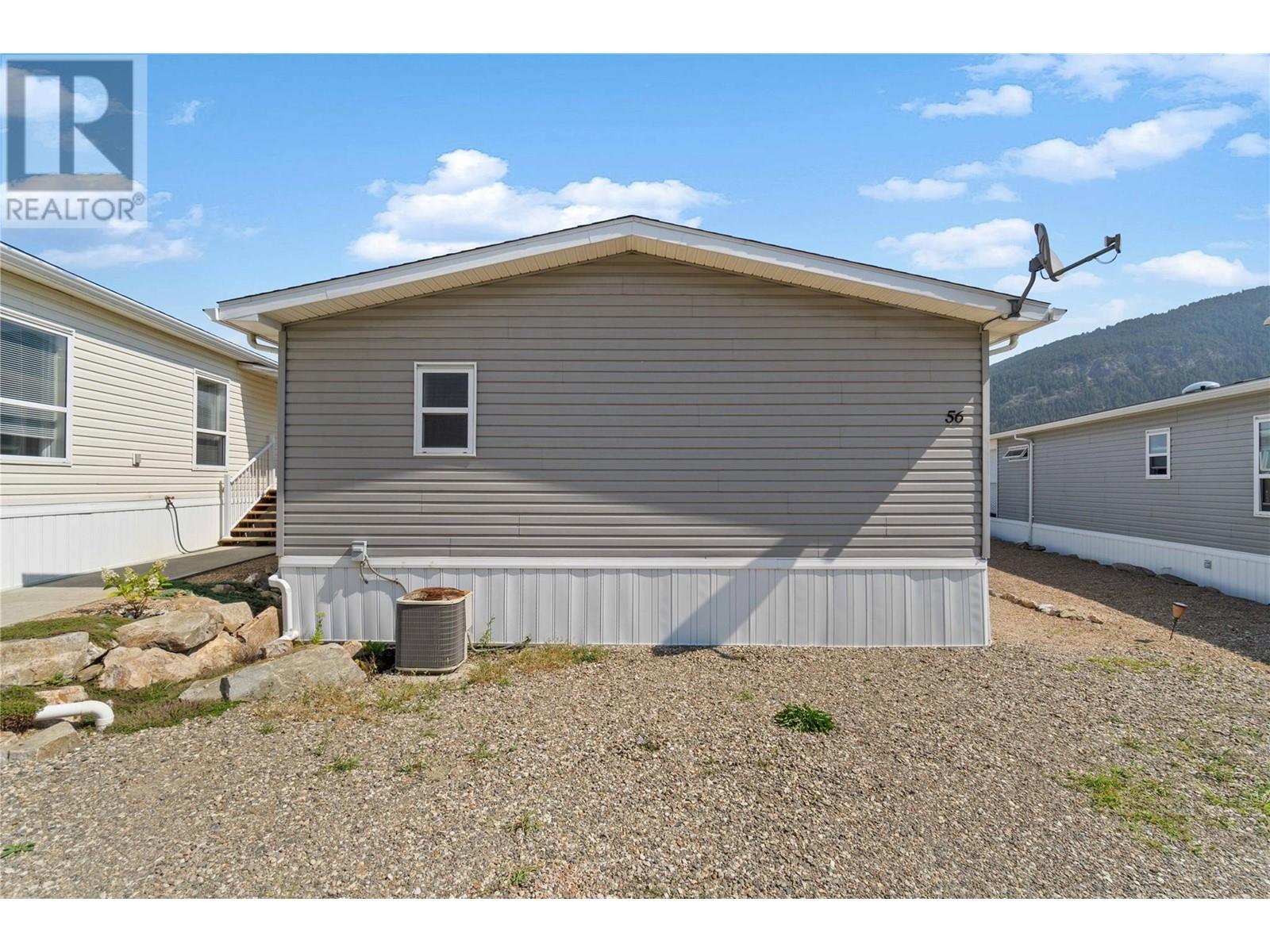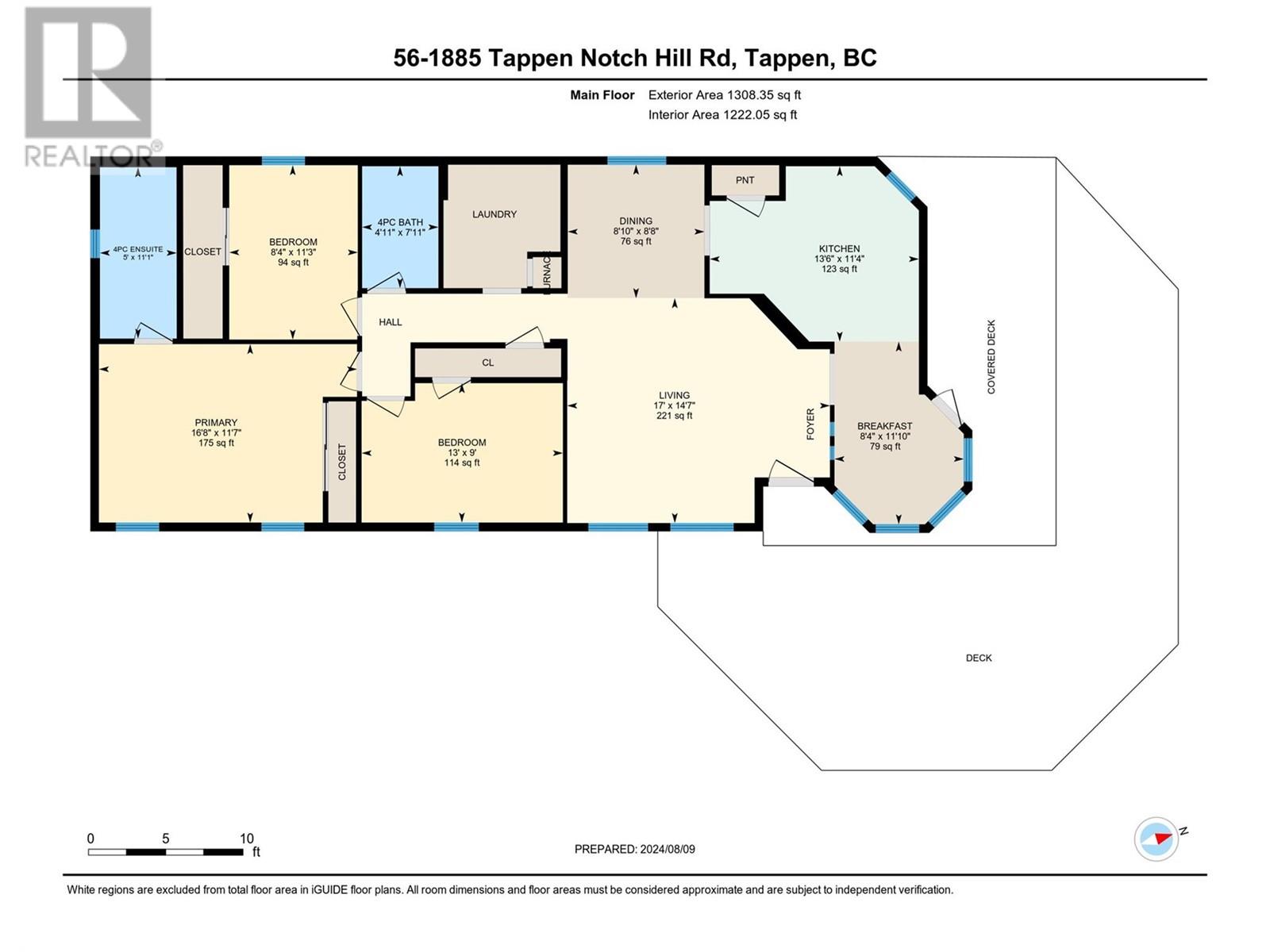1885 Tappen Notch Hill Road Unit# 56 Tappen, British Columbia V0E 2X0
$349,900Maintenance, Pad Rental
$447 Monthly
Maintenance, Pad Rental
$447 MonthlyDiscover your perfect sanctuary in one of the most desirable manufactured home parks in the beautiful Shuswap area! This turnkey home is ready for you—just bring your personal items and move right in. Ideal as a summer getaway or year-round residence, it boasts sweeping valley views and a large composite deck, perfect for entertaining or relaxing while soaking in the scenery. Featuring a rare, no-longer-available floor plan and too many upgrades to list, this home combines modern comfort with unique charm. Located within 20 minutes of Salmon Arm and 10 minutes from Sorrento Village Centre, you’ll enjoy easy access to golf, the lake, and local amenities, blending tranquility with convenience. The 55+ park is pet-friendly and uniquely accepts larger dogs, offering a welcoming community atmosphere. With so much to offer, this home is ready to make your own, with endless possibilities for personalization. Whether you're seeking a peaceful retirement spot, a vacation home, or a new start, this property has it all. Don’t miss out—schedule your viewing today! (id:44574)
Property Details
| MLS® Number | 10322842 |
| Property Type | Single Family |
| Neigbourhood | Tappen / Sunnybrae |
| CommunityFeatures | Seniors Oriented |
| ParkingSpaceTotal | 3 |
| ViewType | Mountain View, Valley View |
Building
| BathroomTotal | 2 |
| BedroomsTotal | 3 |
| ArchitecturalStyle | Other |
| ConstructedDate | 2008 |
| CoolingType | Central Air Conditioning |
| HeatingType | See Remarks |
| RoofMaterial | Asphalt Shingle |
| RoofStyle | Unknown |
| StoriesTotal | 1 |
| SizeInterior | 1488 Sqft |
| Type | Manufactured Home |
| UtilityWater | Private Utility, Well |
Parking
| Surfaced |
Land
| Acreage | No |
| Sewer | Septic Tank |
| SizeTotalText | Under 1 Acre |
| ZoningType | Unknown |
Rooms
| Level | Type | Length | Width | Dimensions |
|---|---|---|---|---|
| Main Level | Full Ensuite Bathroom | 11' x 4'11'' | ||
| Main Level | Full Bathroom | 8' x 4'11'' | ||
| Main Level | Bedroom | 11'1'' x 8'2'' | ||
| Main Level | Bedroom | 8'11'' x 12'10'' | ||
| Main Level | Primary Bedroom | 11'5'' x 16'7'' | ||
| Main Level | Laundry Room | 7'11'' x 7'5'' | ||
| Main Level | Dining Nook | 11'10'' x 8'4'' | ||
| Main Level | Living Room | 14'7'' x 17' | ||
| Main Level | Dining Room | 8'8'' x 8'10'' | ||
| Main Level | Kitchen | 11'4'' x 13'6'' |
Interested?
Contact us for more information
Brenda Blackstock
102-371 Hudson Ave Ne
Salmon Arm, British Columbia V1E 4N6















































